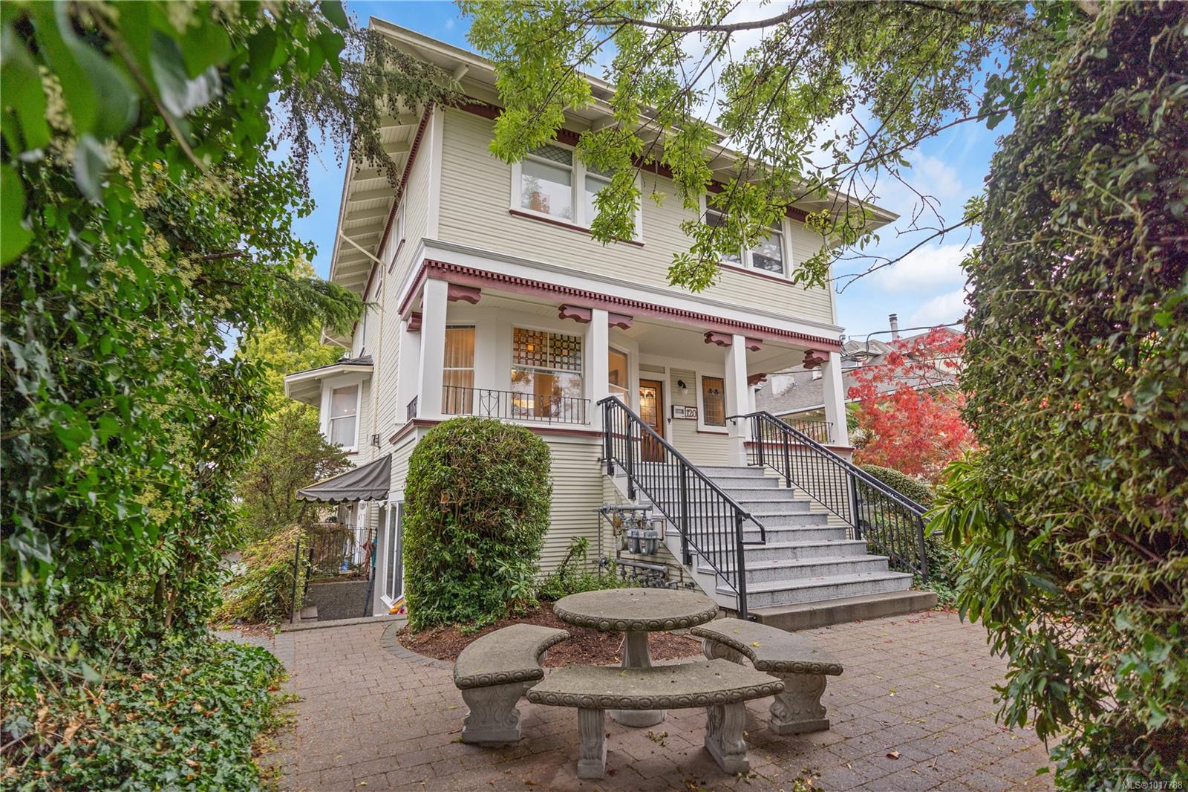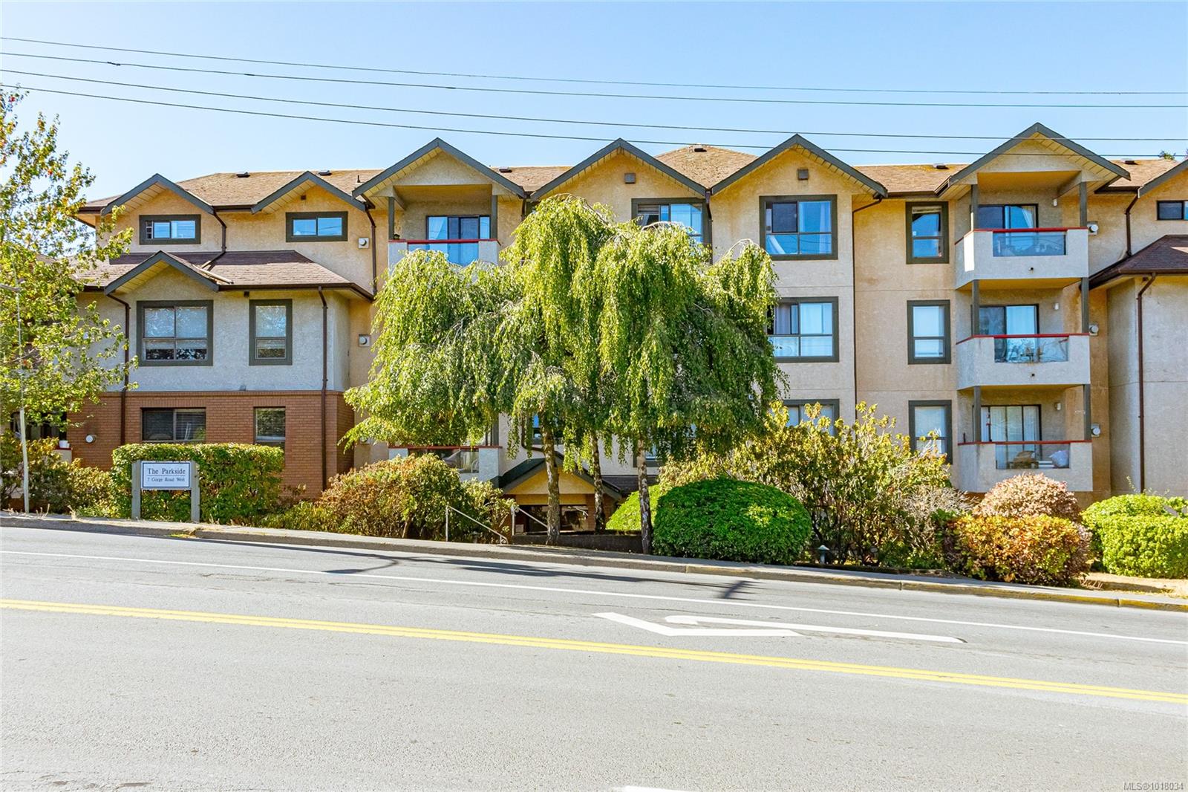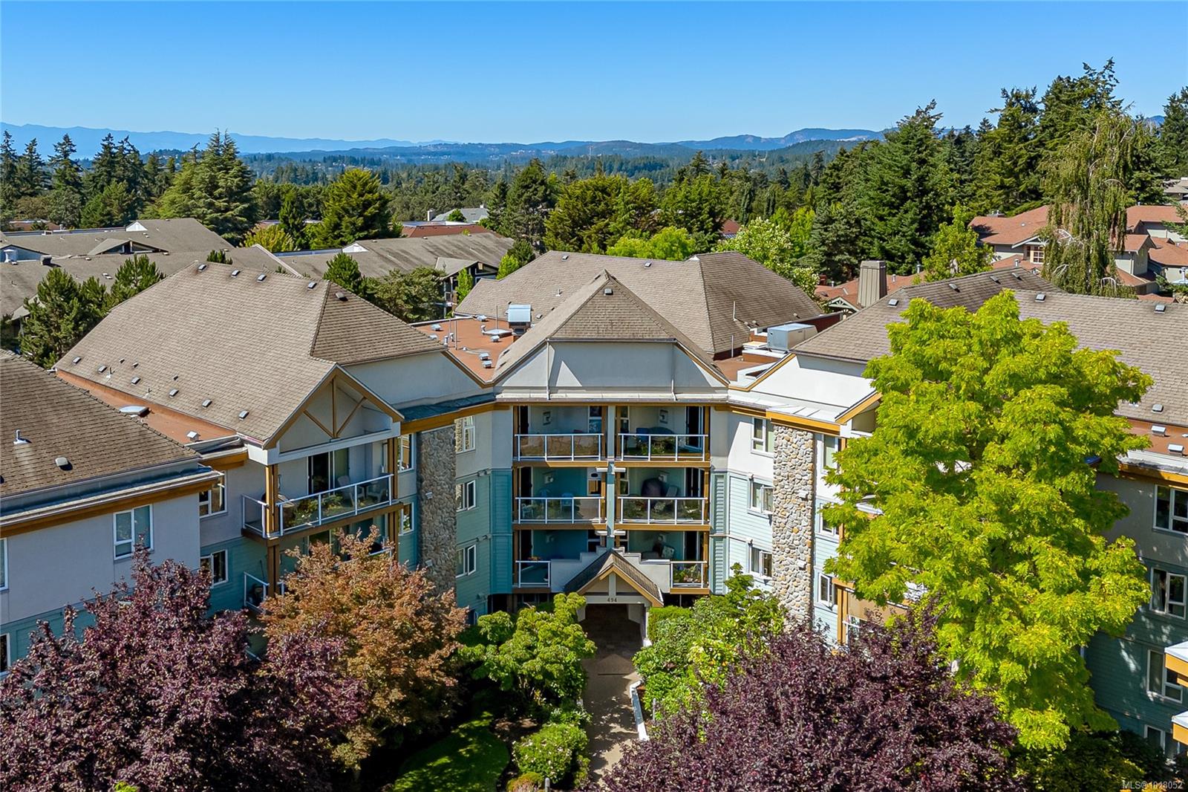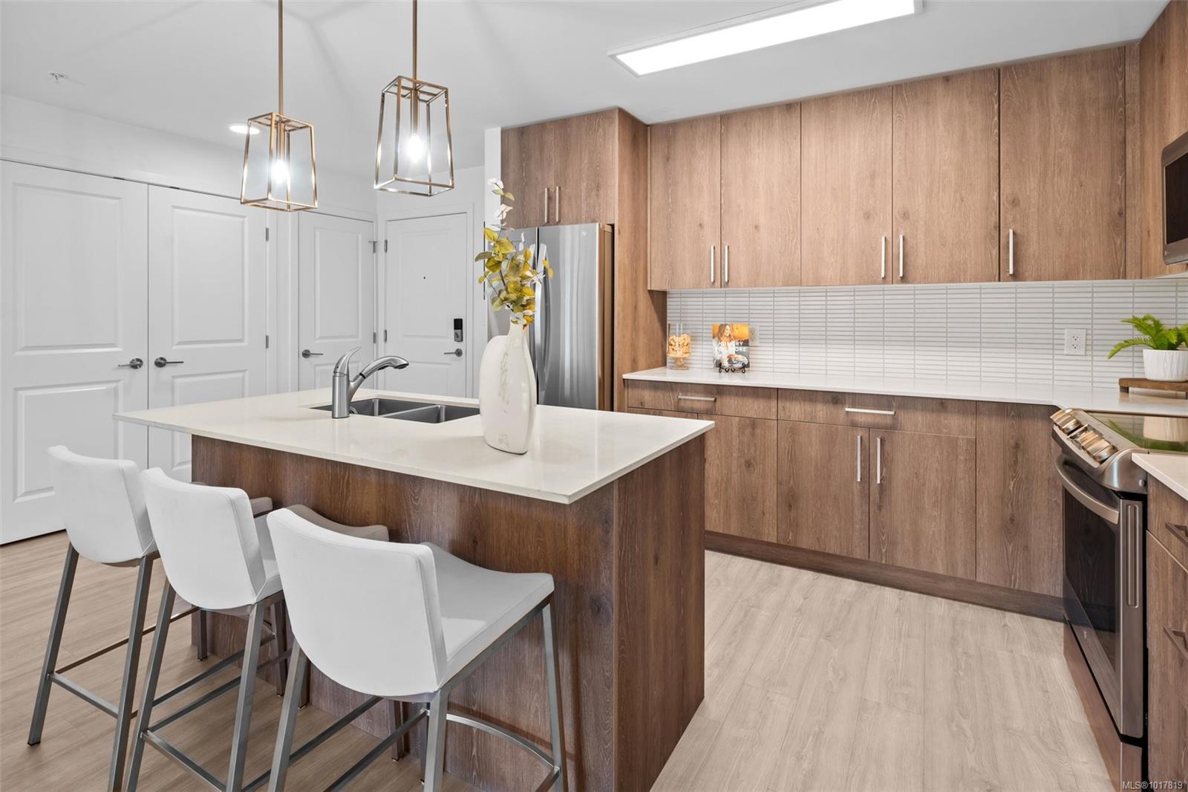- Houseful
- BC
- Saanich
- Gorge Tillicum
- 3157 Tillicum Rd Apt 104
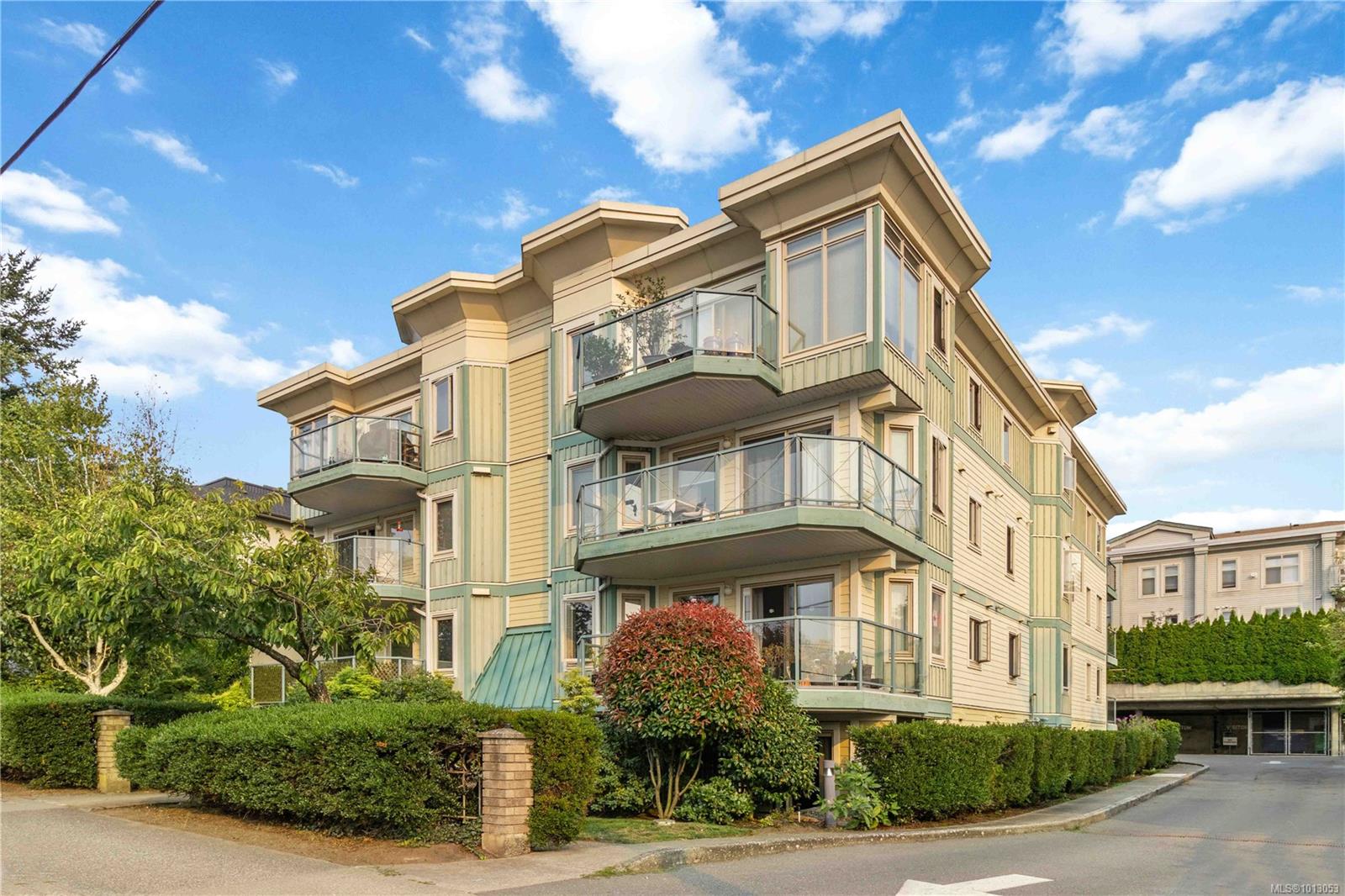
3157 Tillicum Rd Apt 104
3157 Tillicum Rd Apt 104
Highlights
Description
- Home value ($/Sqft)$581/Sqft
- Time on Houseful47 days
- Property typeResidential
- Neighbourhood
- Median school Score
- Lot size436 Sqft
- Year built1994
- Mortgage payment
This southwest corner 1-bedroom condo offers abundant natural light with windows on two sides and a thoughtfully designed layout. The dining area flows into a spacious living room, complemented by a well-appointed kitchen with ample cabinetry and built-in storage. A sunny private patio extends the living space outdoors, while in-suite laundry adds everyday convenience. Rare for a condo, this home features natural gas forced-air heating and gas-fired hot water, ensuring both comfort and efficiency. The well-maintained complex provides secure Covered parking, separate storage, and a guest suite for visitors. Ideally located within walking distance to Tillicum Mall, Pearkes Recreation Centre, the library, SilverCity, nearby parks, and with easy transit, cycling, and driving access to downtown, this residence combines style, comfort, and exceptional convenience.
Home overview
- Cooling None
- Heat type Forced air, natural gas
- Sewer/ septic Sewer connected
- # total stories 4
- Building amenities Guest suite
- Construction materials Cement fibre, frame wood, stucco
- Foundation Concrete perimeter
- Roof Asphalt torch on
- Exterior features Balcony/patio
- # parking spaces 1
- Parking desc Guest, other
- # total bathrooms 1.0
- # of above grade bedrooms 1
- # of rooms 7
- Flooring Laminate, mixed
- Appliances Dishwasher, f/s/w/d
- Has fireplace (y/n) No
- Laundry information In unit
- Interior features Controlled entry, dining/living combo, elevator
- County Capital regional district
- Area Saanich west
- Water source Municipal
- Zoning description Multi-family
- Directions 6215
- Exposure West
- Lot size (acres) 0.01
- Building size 688
- Mls® # 1013053
- Property sub type Condominium
- Status Active
- Tax year 2024
- Dining room Main: 10m X 14m
Level: Main - Primary bedroom Main: 9m X 12m
Level: Main - Main: 7m X 7m
Level: Main - Living room Main: 16m X 15m
Level: Main - Kitchen Main: 9m X 9m
Level: Main - Bathroom Main
Level: Main - Main: 8m X 13m
Level: Main
- Listing type identifier Idx

$-615
/ Month

