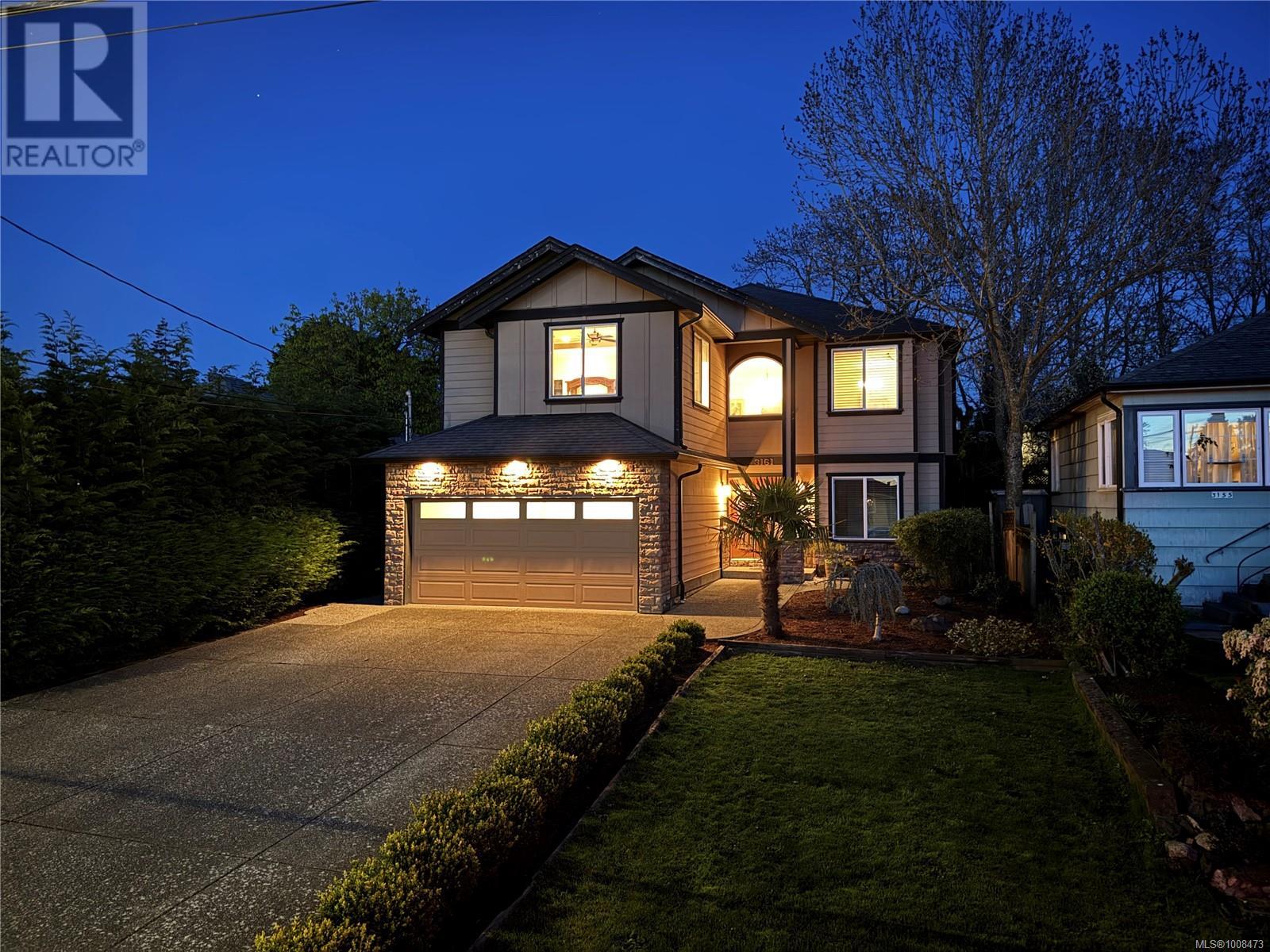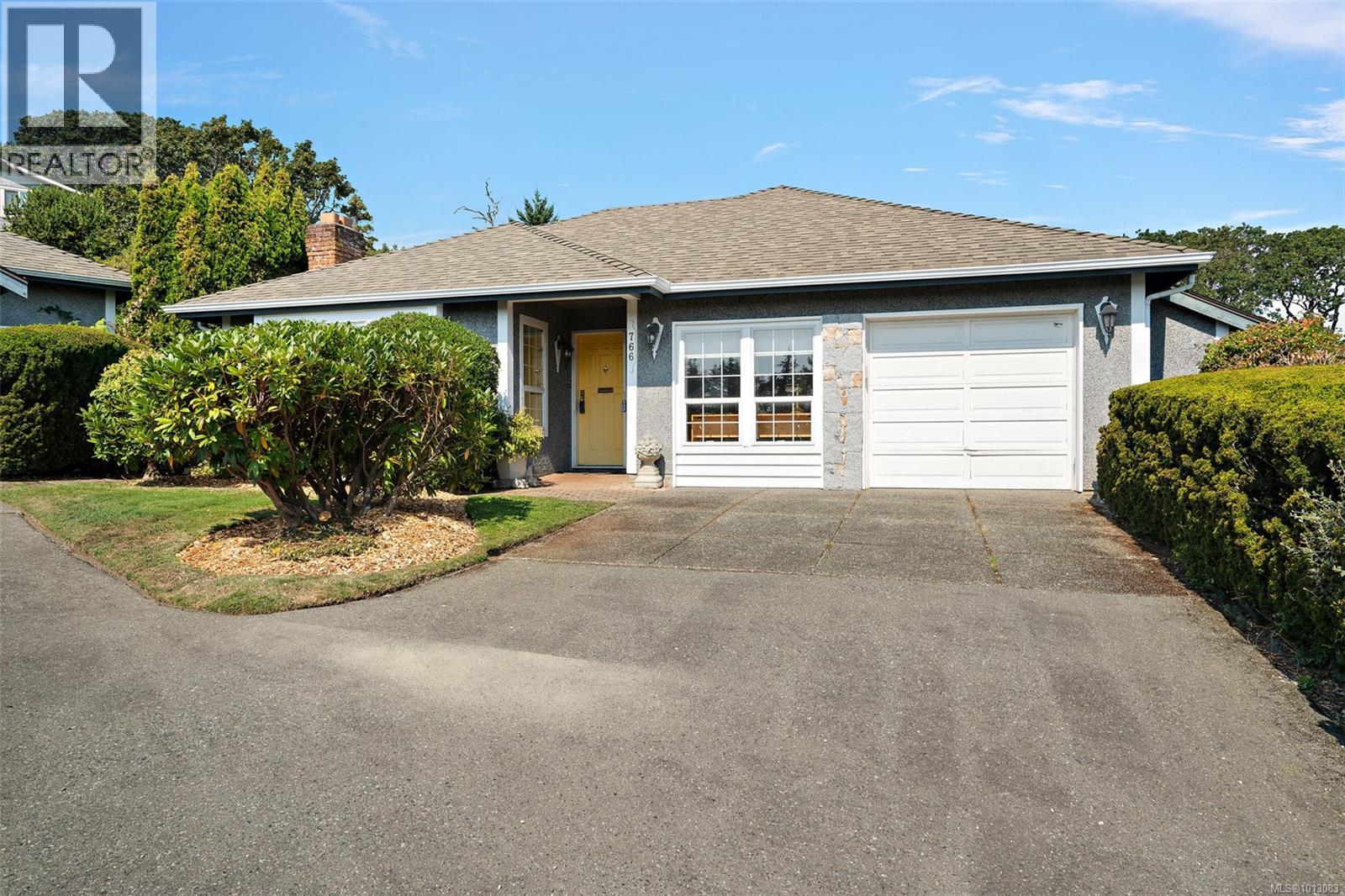- Houseful
- BC
- Saanich
- Gorge Tillicum
- 3161 Wascana St

Highlights
Description
- Home value ($/Sqft)$373/Sqft
- Time on Houseful39 days
- Property typeSingle family
- Neighbourhood
- Median school Score
- Year built2011
- Mortgage payment
Spacious & Versatile Family Home Near w/ Room for Everyone! Built in 2011, this well-maintained 7-bed, 5-bath home offers a flexible layout perfect for large or extended families. Thoughtfully designed with space and comfort in mind, the main level features 9-ft ceilings, granite countertops, hardwood floors, crown moldings, and a cozy gas fireplace. The generous primary suite includes coffered ceilings, a walk-in closet, and private ensuite. Two additional bedrooms feature built-in organizers, perfect for kids, guests, or home offices. Downstairs offers more bedrooms and flexible living spaces—ideal for teens, visitors, or media rooms, gyms, or hobbies. Highlights include HW on demand, dbl garage, and ample parking. Set on an easy-care lot in a family-friendly, established area steps to malls, schools, parks, transit, and the scenic Gorge Waterway. A rare chance to own a large, move-in ready home with room to grow in one of the most convenient locations in town! (id:55581)
Home overview
- Cooling See remarks
- Heat source Electric, natural gas
- Heat type Baseboard heaters
- # parking spaces 5
- # full baths 5
- # total bathrooms 5.0
- # of above grade bedrooms 6
- Subdivision Gorge
- Zoning description Residential
- Lot dimensions 5726
- Lot size (acres) 0.13453947
- Building size 3623
- Listing # 1008473
- Property sub type Single family residence
- Status Active
- 7.01m X 4.877m
Level: Lower - 2.134m X 2.134m
Level: Lower - Living room 3.048m X 3.048m
Level: Lower - Kitchen 2.743m X 5.182m
Level: Lower - Bathroom 4 - Piece
Level: Lower - Living room 4.267m X 3.658m
Level: Lower - Kitchen 5.182m X 3.658m
Level: Lower - Bedroom 3.353m X 3.048m
Level: Lower - Bathroom 4 - Piece
Level: Lower - Bedroom 3.048m X 3.353m
Level: Lower - Ensuite 4 - Piece
Level: Main - Bedroom 3.962m X 3.353m
Level: Main - Dining room 3.048m X 2.743m
Level: Main - Balcony 2.743m X 0.914m
Level: Main - Primary bedroom 5.182m X 4.267m
Level: Main - Bathroom 4 - Piece
Level: Main - Family room 2.438m X 4.877m
Level: Main - Living room 3.048m X 6.401m
Level: Main - Bedroom 3.353m X 3.048m
Level: Main - Bathroom 4 - Piece
Level: Other
- Listing source url Https://www.realtor.ca/real-estate/28662574/3161-wascana-st-saanich-gorge
- Listing type identifier Idx

$-3,600
/ Month










