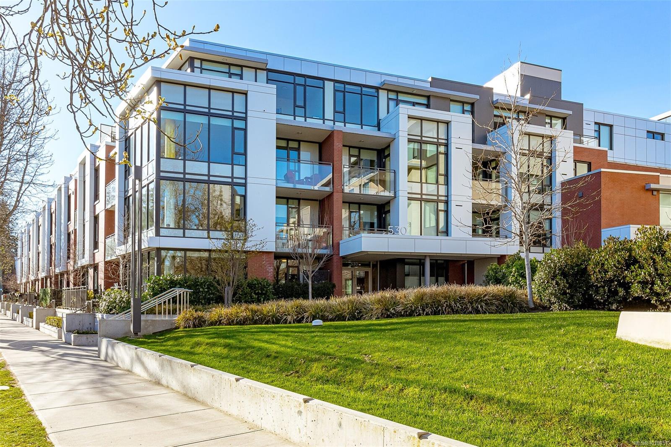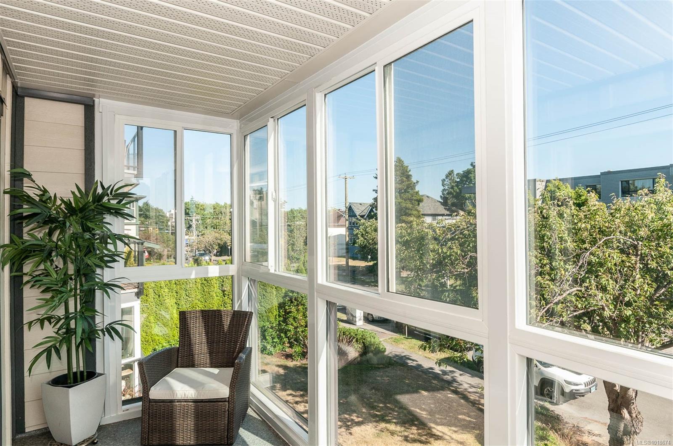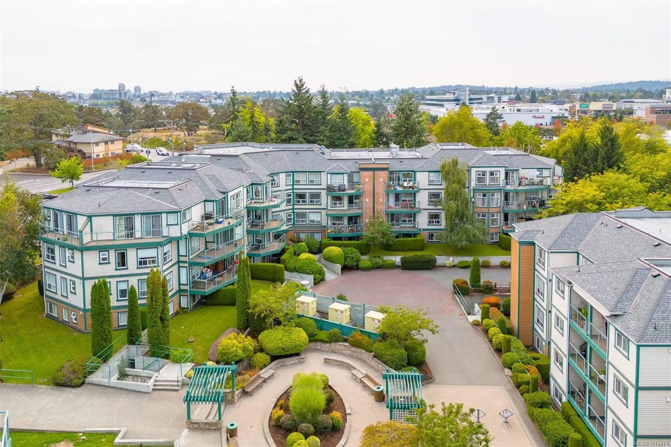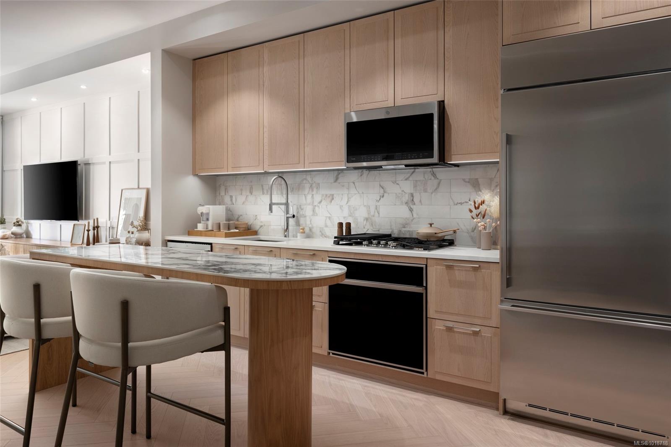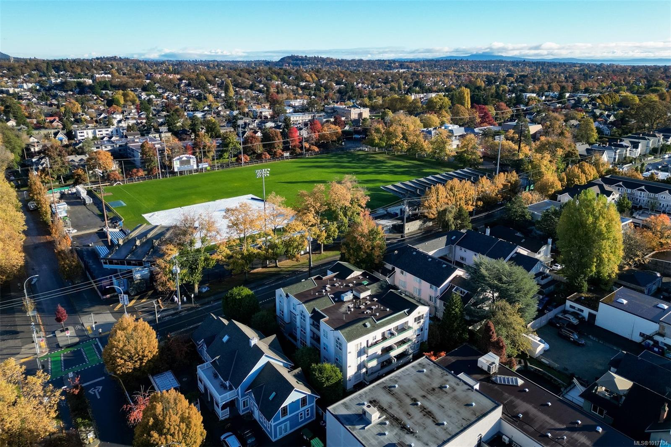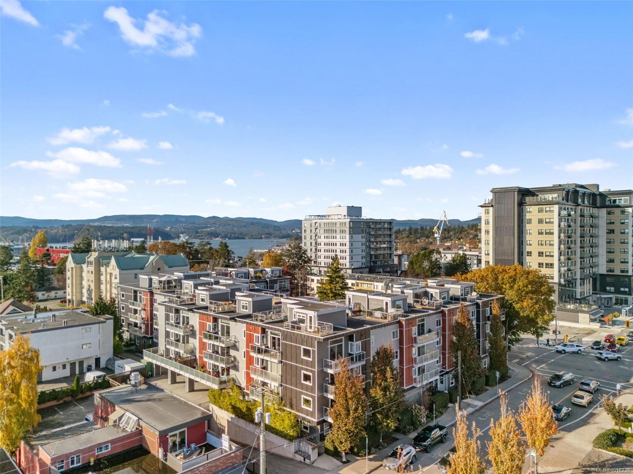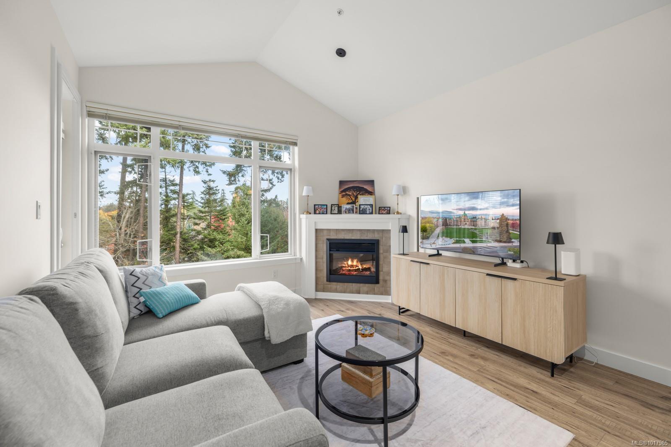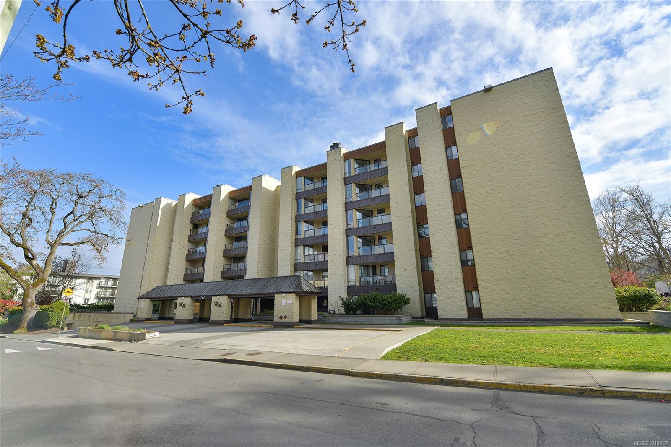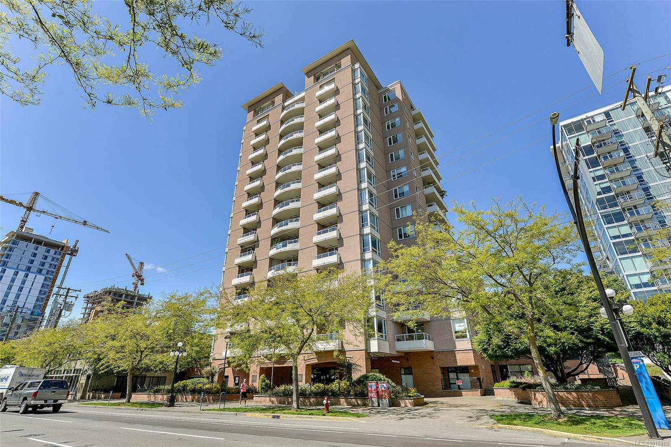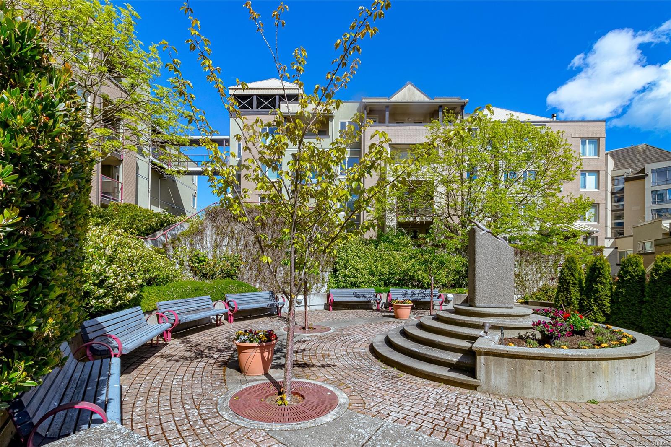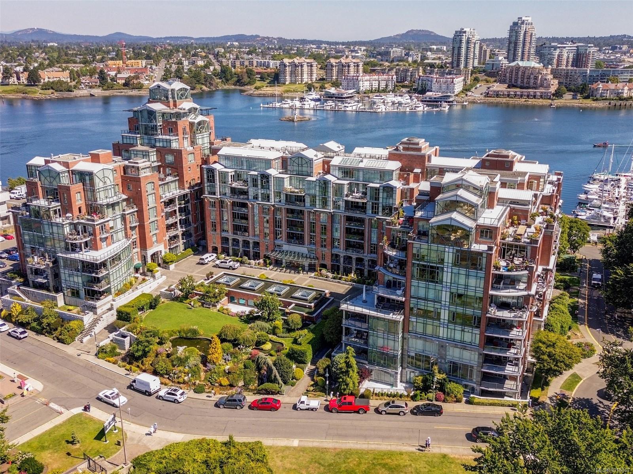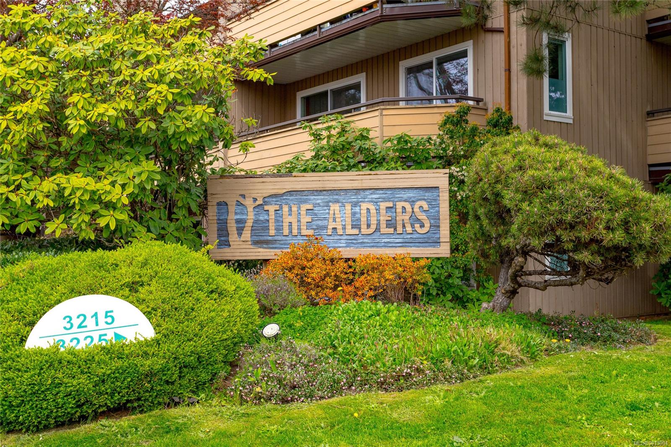
3215 Alder St Apt 310
3215 Alder St Apt 310
Highlights
Description
- Home value ($/Sqft)$564/Sqft
- Time on Houseful53 days
- Property typeResidential
- Neighbourhood
- Median school Score
- Lot size1,307 Sqft
- Year built1982
- Mortgage payment
2-level, top-floor corner unit offers the spaciousness & feel of a townhouse w/2 balconies. This family-friendly complext is part of a well-managed strata. Bright spacious living room boasts a vaulted ceiling for an airy feel & a cozy wood-burning fireplace perfect for those cool winter eves. LRG kitchen layout w/eating area.Updates include new flooring, fresh paint throughout, & thermopane windows/doors. Large MSTR BR is located next to the 3 PC BA, & the versatile “dining area” can easily convert into a 3rd BR, complete w/private balcony & closet. Upstairs, the LRG BR features a skylight closet & a 2 PC BA, could be used as a BR, office or family room. Enjoy ample storage space, including a separate storage locker. Bonuses include a common guest suite & free laundry. This centrally located unit is within easy walking of distance of both Mayfair & Uptown malls, & is located on a direct busroute with easy access to UVIC & Camosun College, this one is definitely an ideal location.
Home overview
- Cooling None
- Heat type Baseboard, electric, wood
- Sewer/ septic Sewer to lot
- # total stories 4
- Building amenities Bike storage, common area, elevator(s), guest suite, recreation facilities
- Construction materials Frame wood, wood
- Foundation Concrete perimeter
- Roof Other
- Exterior features Balcony/patio
- Other structures Guest accommodations
- # parking spaces 1
- Parking desc Guest, other
- # total bathrooms 2.0
- # of above grade bedrooms 2
- # of rooms 10
- Appliances Dishwasher, oven/range electric, refrigerator
- Has fireplace (y/n) Yes
- Laundry information Common area
- Interior features Eating area, vaulted ceiling(s)
- County Capital regional district
- Area Saanich east
- Subdivision The alders
- View City, mountain(s)
- Water source Municipal
- Zoning description Multi-family
- Exposure West
- Lot desc Irregular lot
- Lot size (acres) 0.03
- Building size 904
- Mls® # 1013094
- Property sub type Condominium
- Status Active
- Virtual tour
- Tax year 2024
- Bathroom Second
Level: 2nd - Primary bedroom Second: 12m X 11m
Level: 2nd - Bedroom Main: 13m X 11m
Level: Main - Living room Main: 17m X 12m
Level: Main - Dining room Main: 9m X 8m
Level: Main - Main: 7m X 6m
Level: Main - Kitchen Main: 11m X 9m
Level: Main - Bathroom Main
Level: Main - Balcony Main: 21m X 5m
Level: Main - Balcony Main: 16m X 5m
Level: Main
- Listing type identifier Idx

$-886
/ Month

