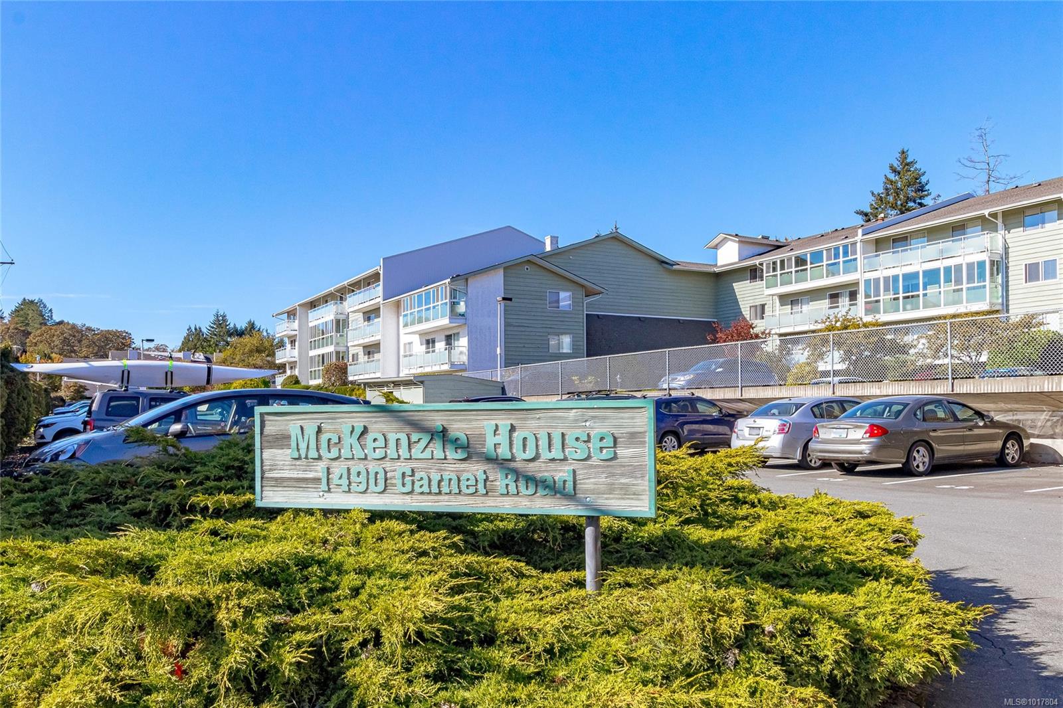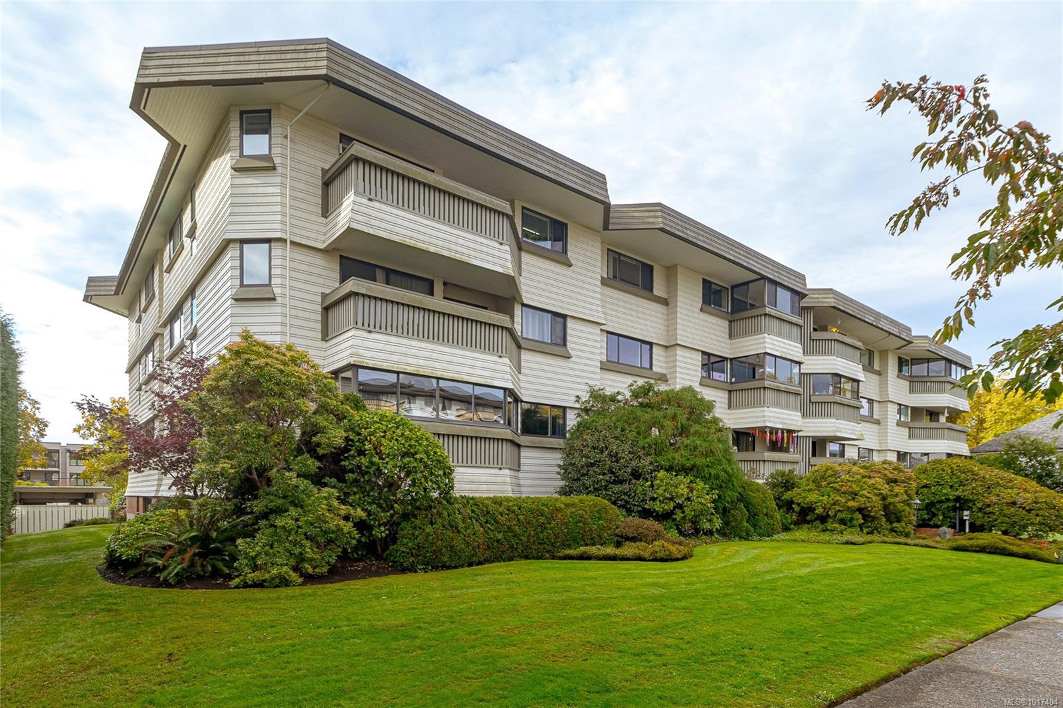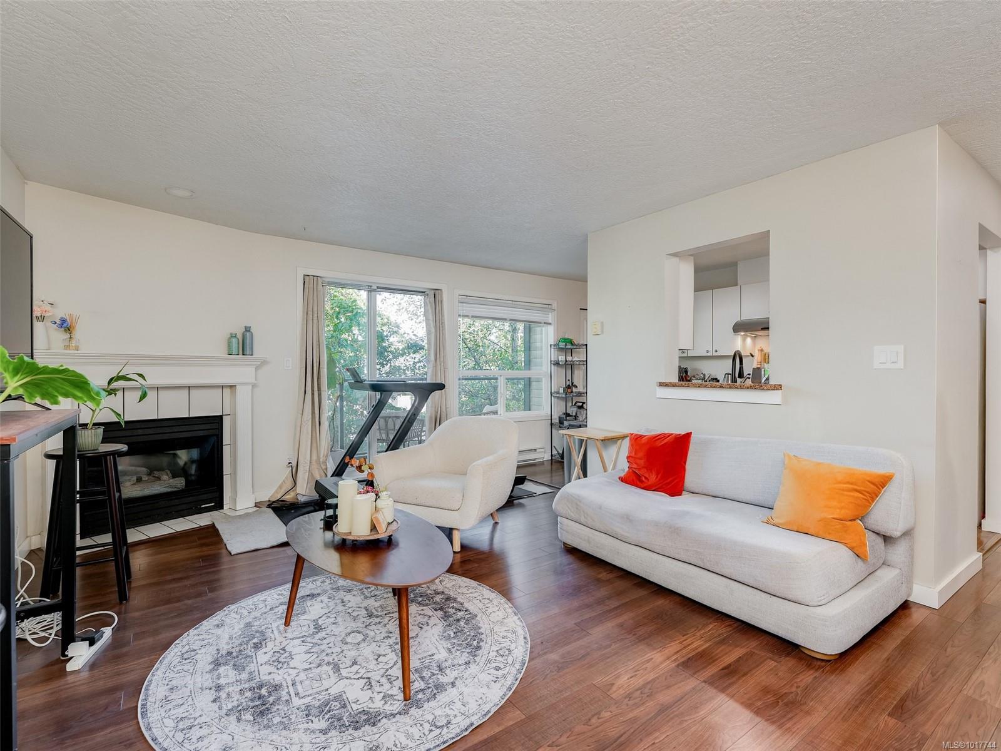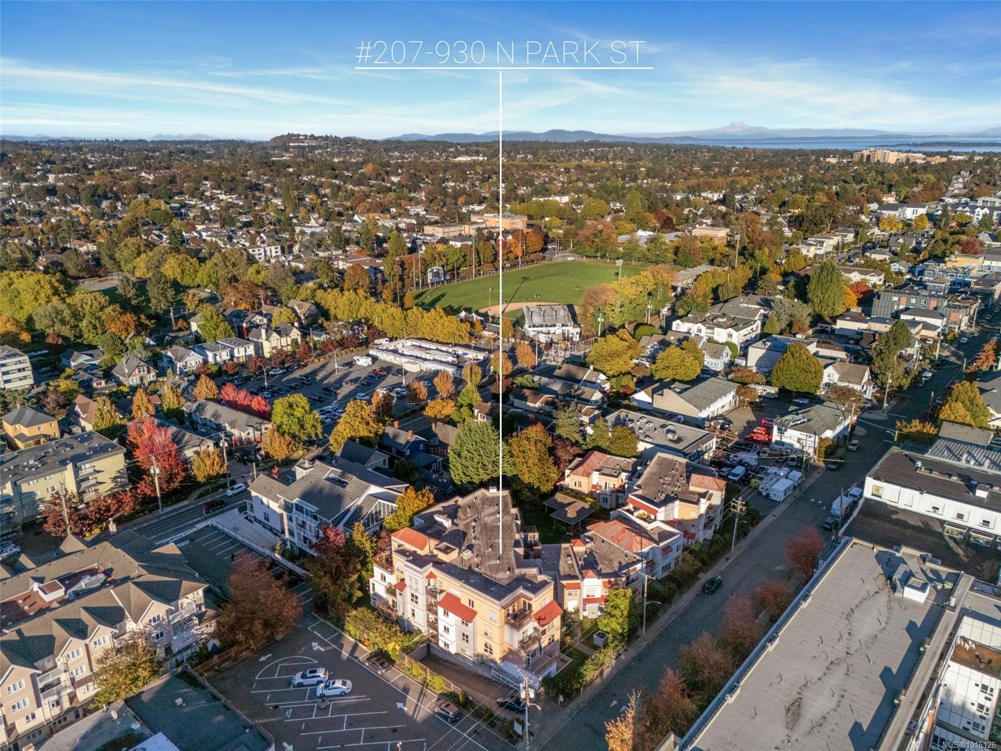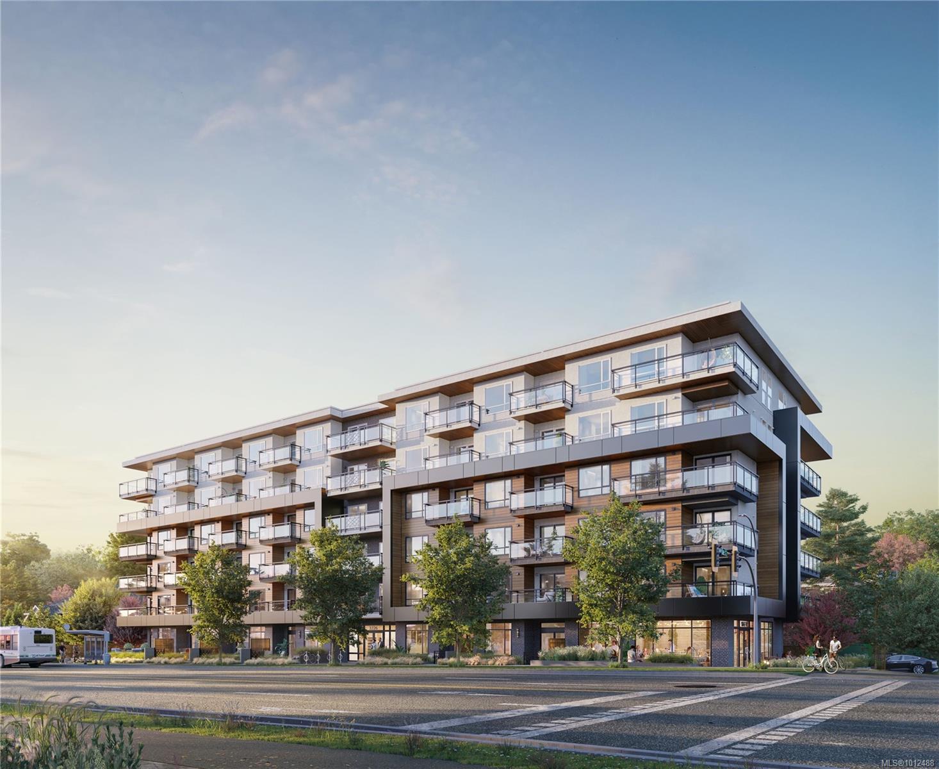
Highlights
Description
- Home value ($/Sqft)$744/Sqft
- Time on Houseful48 days
- Property typeResidential
- StyleContemporary, west coast
- Neighbourhood
- Median school Score
- Lot size871 Sqft
- Year built2026
- Mortgage payment
Nestled in the urban Shelbourne Valley, Oak & Stone by Abstract Developments offers vibrant west coast living. This 1 Bed + Den, 1 Bath home features over-height ceilings, expansive windows, and 578 sq ft of thoughtfully designed living space—plus a generous 228 sq ft patio. The bright kitchen includes quartz countertops, under-cabinet lighting, soft-close cabinets, matte black hardware, and premium stainless-steel appliances—perfect for hosting. A flexible den space adapts to your lifestyle needs. Interior highlights include two designer colour palettes, luxury vinyl plank flooring, and soft bedroom carpet. Includes 1 parking space and cycling-friendly amenities, with secure bike storage and e-bike charging. Centrally located near parks, schools, beaches, and essentials. Price + GST.
Home overview
- Cooling None
- Heat type Baseboard, electric, heat recovery
- Sewer/ septic Sewer connected
- Utilities Garbage, recycling
- # total stories 6
- Building amenities Bike storage, elevator(s), secured entry
- Construction materials Frame wood
- Foundation Concrete perimeter
- Roof Asphalt torch on
- Exterior features Balcony/patio
- # parking spaces 1
- Parking desc Underground
- # total bathrooms 1.0
- # of above grade bedrooms 1
- # of rooms 7
- Flooring Vinyl
- Appliances Dishwasher, dryer, freezer, oven/range electric, range hood, refrigerator, washer
- Has fireplace (y/n) No
- Laundry information In unit
- County Capital regional district
- Area Saanich east
- Subdivision Oak & stone
- Water source Municipal
- Zoning description Multi-family
- Exposure West
- Lot desc Central location, corner lot, easy access, family-oriented neighbourhood, near golf course, recreation nearby, rectangular lot, shopping nearby, sidewalk
- Lot size (acres) 0.02
- Building size 806
- Mls® # 1012488
- Property sub type Condominium
- Status Active
- Tax year 2025
- Main: 1.575m X 1.448m
Level: Main - Den Main: 1.702m X 1.346m
Level: Main - Living room Main: 3.683m X 3.353m
Level: Main - Kitchen Main: 3.531m X 3.353m
Level: Main - Bathroom Main: 2.667m X 1.524m
Level: Main - Bedroom Main: 2.794m X 2.692m
Level: Main - Main: 6.452m X 4.089m
Level: Main
- Listing type identifier Idx

$-1,265
/ Month









