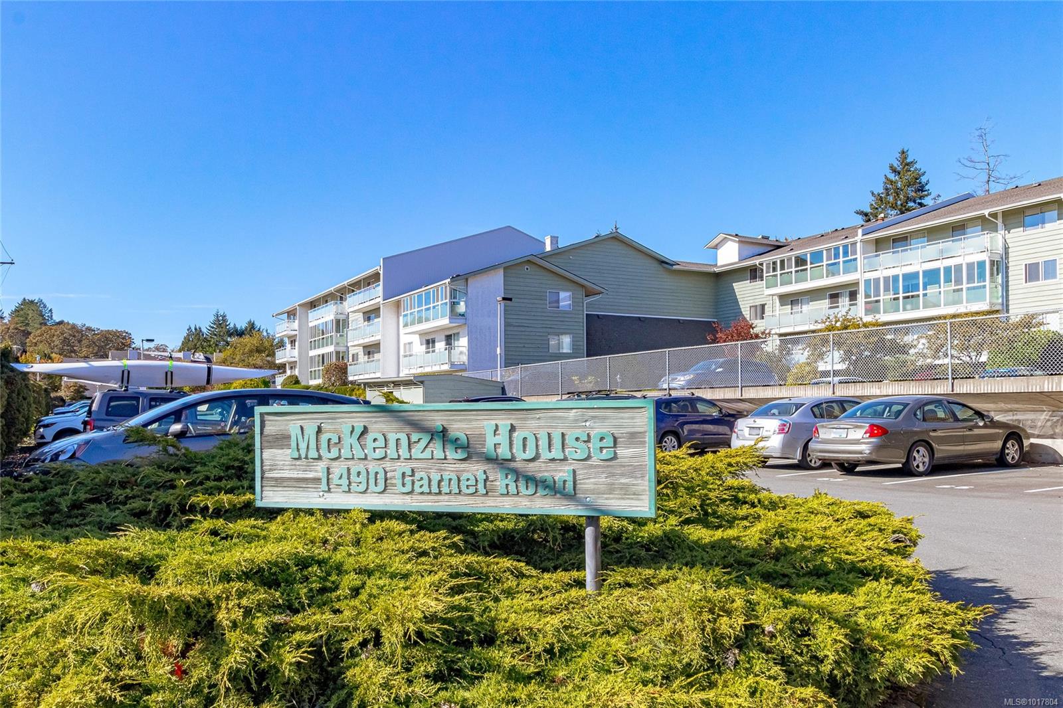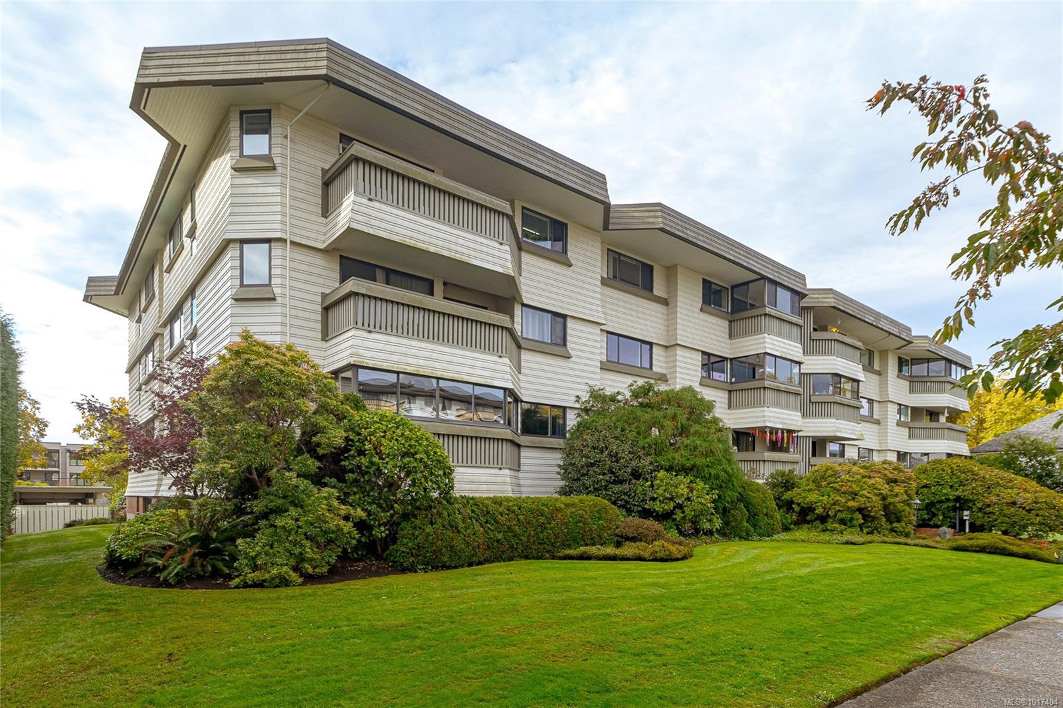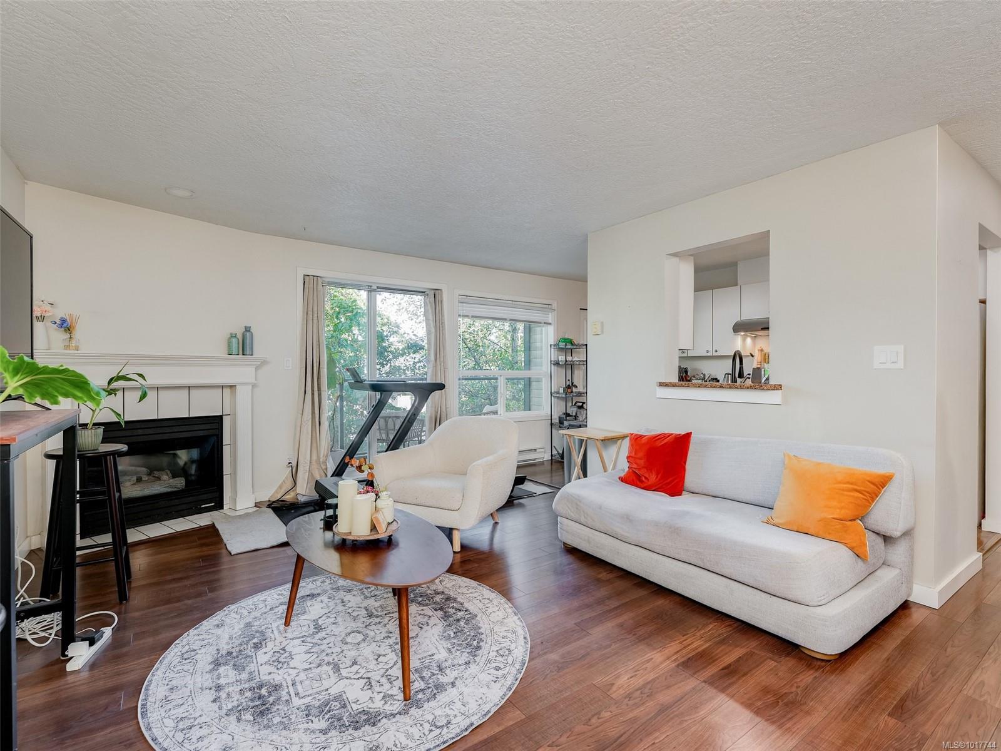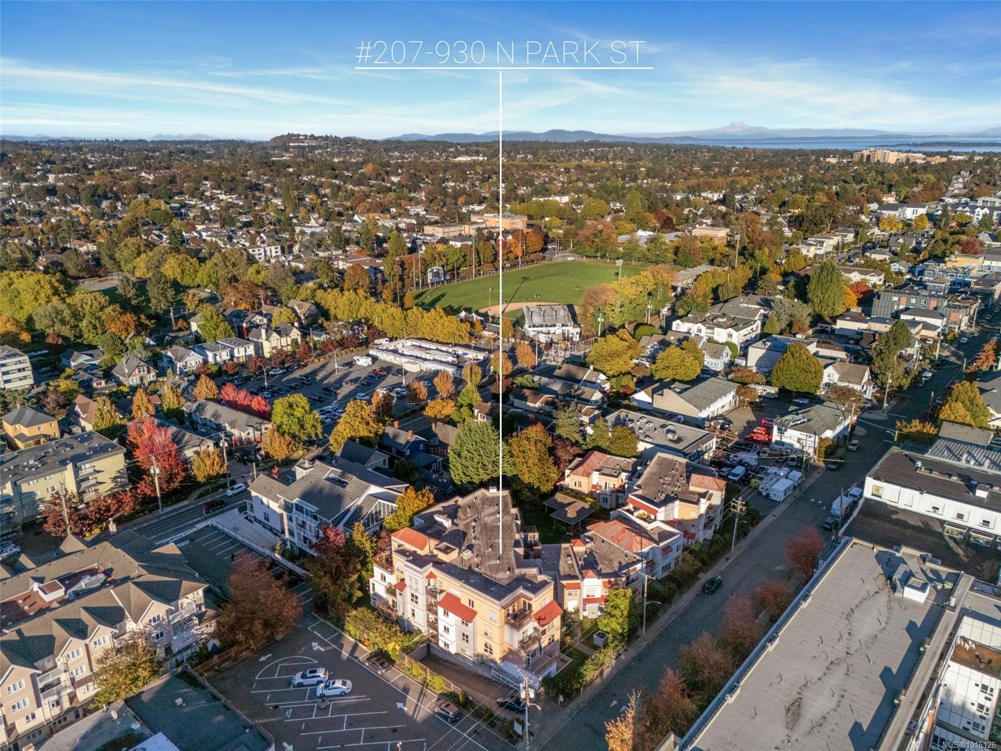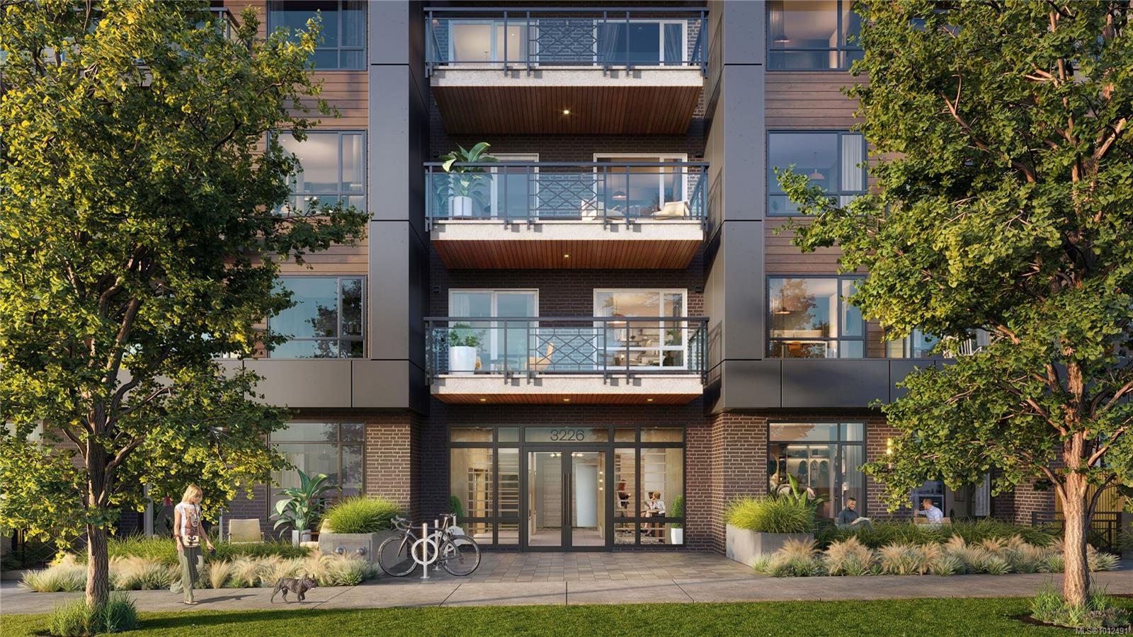
Highlights
Description
- Home value ($/Sqft)$749/Sqft
- Time on Houseful48 days
- Property typeResidential
- StyleContemporary, west coast
- Neighbourhood
- Median school Score
- Lot size871 Sqft
- Year built2026
- Mortgage payment
With construction underway, Oak & Stone by award winning Abstract Developments sets the standard for vibrant, west coast living. Centrally located in the newly revitalized Shelbourne Valley, you’re minutes from the University of Victoria, Camosun College, parks, recreation, and shopping. This 562 sq ft Jr 2 Bed, 1 Bath ground-level home is highlighted by over-height ceilings, expansive windows and a spacious west-facing patio perfect for soaking up the afternoon sun. Show off your cooking skills in your gourmet kitchen featuring quartz countertops, under-cabinet lighting, matte black hardware, a premium stainless steel appliance package complemented by cabinetry in a choice of either white and woodgrain or Fjord green slim shaker. In-home flex space with a window offers a versatile area that can be used in various ways to suit your lifestyle and needs. Includes one parking space and cycling-friendly amenities including dedicated secured bike storage with e-bike charging. Price + GST.
Home overview
- Cooling None
- Heat type Baseboard, electric, heat recovery
- Sewer/ septic Sewer connected
- Utilities Garbage, recycling
- # total stories 6
- Building amenities Bike storage, elevator(s), secured entry
- Construction materials Frame wood
- Foundation Concrete perimeter
- Roof Asphalt torch on
- Exterior features Balcony/patio
- # parking spaces 1
- Parking desc Underground
- # total bathrooms 1.0
- # of above grade bedrooms 2
- # of rooms 8
- Flooring Vinyl
- Appliances Dishwasher, dryer, freezer, oven/range electric, range hood, refrigerator, washer
- Has fireplace (y/n) No
- Laundry information In unit
- County Capital regional district
- Area Saanich east
- Subdivision Oak & stone
- Water source Municipal
- Zoning description Multi-family
- Exposure West
- Lot desc Central location, corner lot, easy access, family-oriented neighbourhood, near golf course, recreation nearby, rectangular lot, shopping nearby, sidewalk
- Lot size (acres) 0.02
- Building size 756
- Mls® # 1012491
- Property sub type Condominium
- Status Active
- Tax year 2025
- Main: 1.524m X 1.499m
Level: Main - Bathroom Main: 2.743m X 1.524m
Level: Main - Main: 5.283m X 3.429m
Level: Main - Bedroom Main: 3.124m X 2.794m
Level: Main - Kitchen Main: 4.115m X 3.277m
Level: Main - Bedroom Main: 1.956m X 1.956m
Level: Main - Main: 1.321m X 1.168m
Level: Main - Living room Main: 3.277m X 3.124m
Level: Main
- Listing type identifier Idx

$-1,186
/ Month









