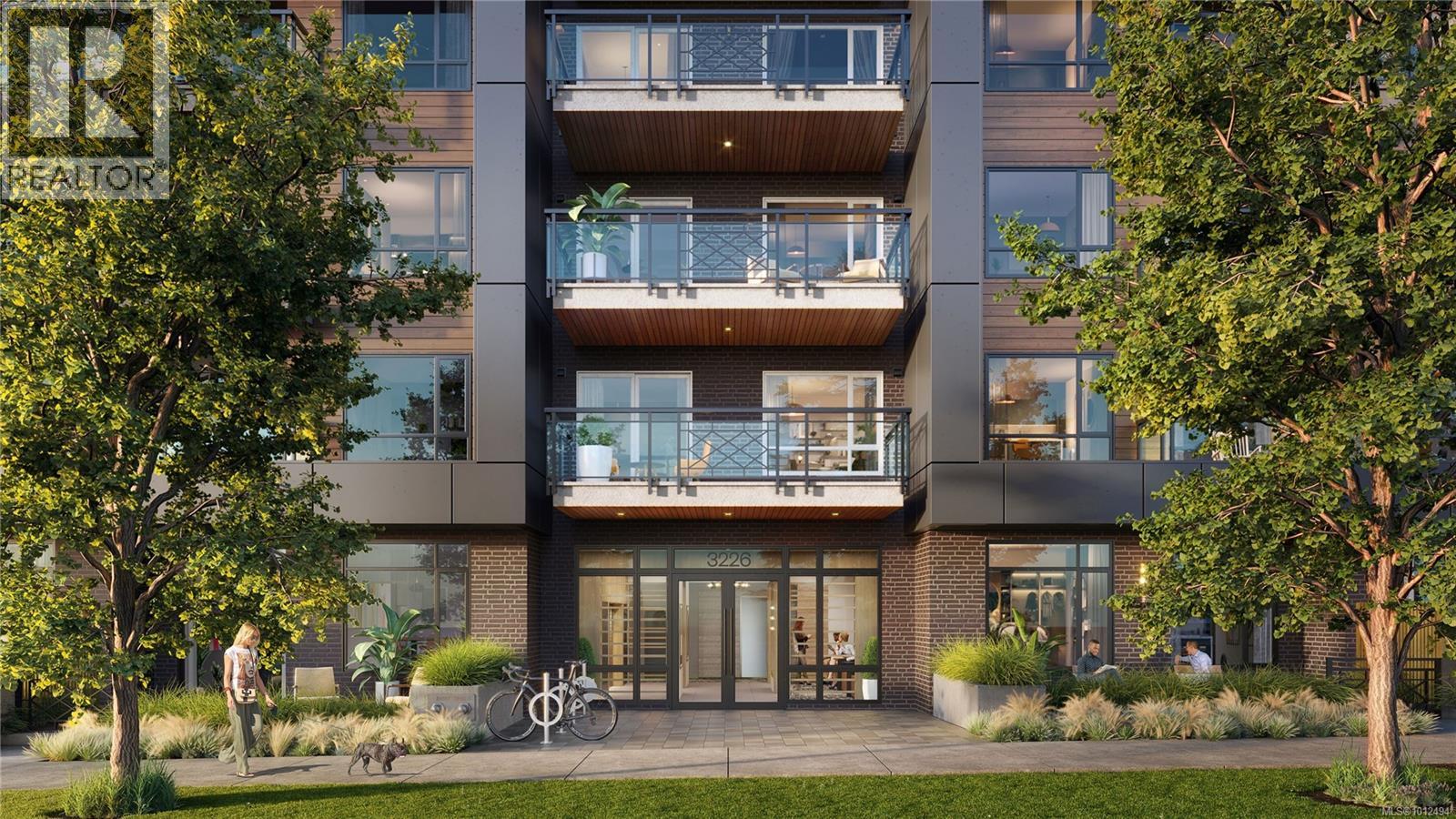
3226 Shelbourne St Unit 215 St
3226 Shelbourne St Unit 215 St
Highlights
Description
- Home value ($/Sqft)$794/Sqft
- Time on Houseful48 days
- Property typeSingle family
- StyleContemporary,westcoast
- Neighbourhood
- Median school Score
- Year built2026
- Mortgage payment
With construction now underway, Oak & Stone by award winning Abstract Developments sets the standard for vibrant, west coast living. Centrally located in the newly revitalized Shelbourne Valley, you’re minutes from the University of Victoria, Camosun College, parks, recreation, and shopping. This contemporary 1 Bed, 1 Bath home features over-height ceilings and 484 sq ft of serene living space centered around a bright and airy gourmet kitchen featuring quartz countertops, under cabinet lighting, soft-close cabinets, matte black hardware and premium stainless-steel appliance package. A spacious balcony off your kitchen extends your living space and is the ideal spot to enjoy your morning coffee. Retreat and relax in your bedroom highlighted by cozy broadloom carpet and generous walk in closet. Includes MODO membership and cycling-friendly amenities including dedicate secured bike storage with e-bike charging. Price + GST. Presentation Centre located at 3198 Douglas St. (id:63267)
Home overview
- Cooling None
- Heat source Electric
- Heat type Baseboard heaters, heat recovery ventilation (hrv)
- # full baths 1
- # total bathrooms 1.0
- # of above grade bedrooms 1
- Community features Pets allowed, family oriented
- Subdivision Oak & stone
- Zoning description Multi-family
- Lot dimensions 587
- Lot size (acres) 0.013792293
- Building size 587
- Listing # 1012494
- Property sub type Single family residence
- Status Active
- Kitchen 3.277m X 3.531m
Level: Main - Bedroom 2.87m X 2.845m
Level: Main - Balcony 5.131m X 1.88m
Level: Main - Bathroom 2.794m X 1.524m
Level: Main - 1.346m X 0.635m
Level: Main - Living room 3.2m X 3.302m
Level: Main
- Listing source url Https://www.realtor.ca/real-estate/28807402/215-3226-shelbourne-st-saanich-camosun
- Listing type identifier Idx

$-962
/ Month












