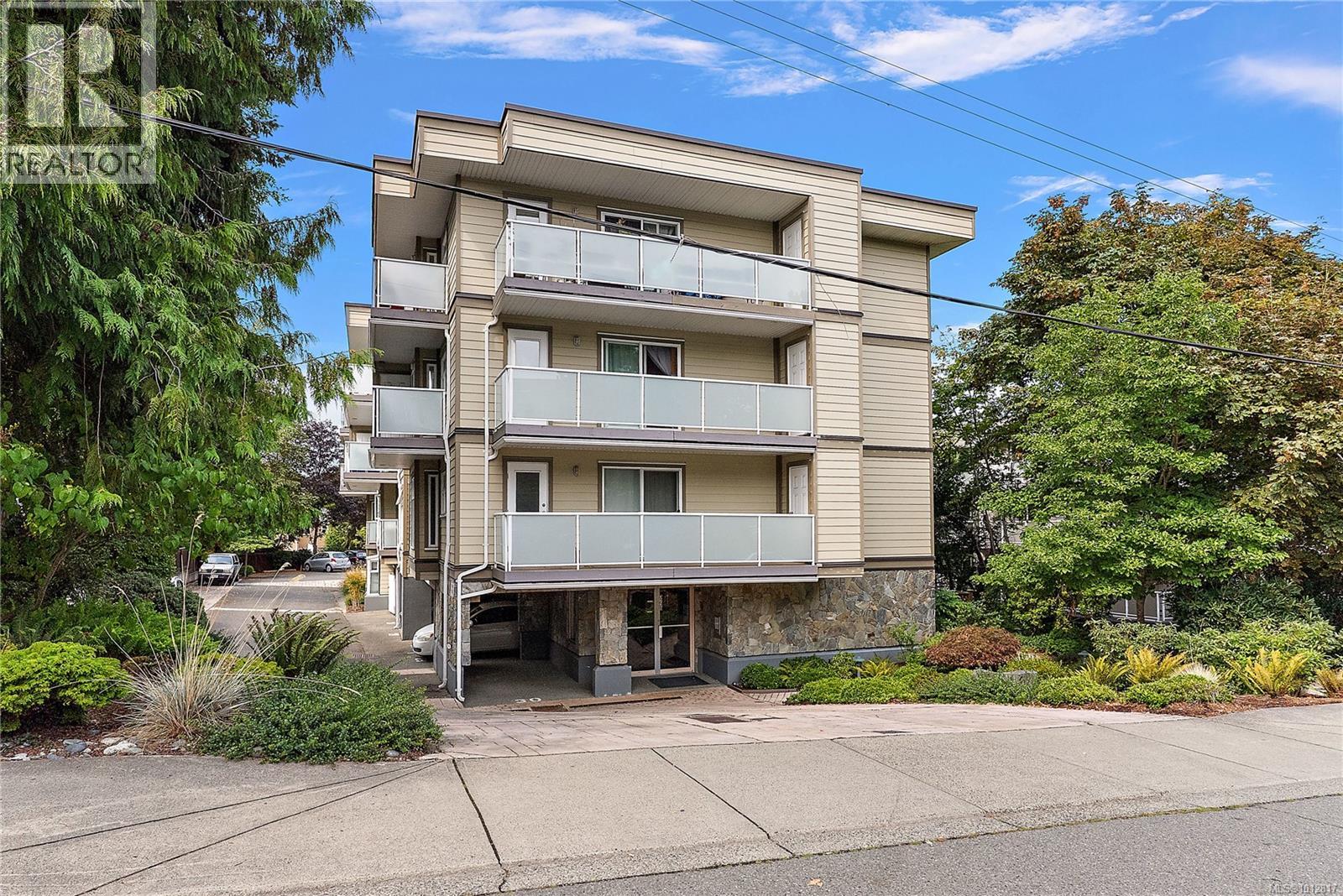
Highlights
Description
- Home value ($/Sqft)$689/Sqft
- Time on Houseful46 days
- Property typeSingle family
- Neighbourhood
- Median school Score
- Year built1991
- Mortgage payment
Bright Top Floor Corner Suite in Prime Mayfair Location! Welcome to this beautifully maintained 1-bedroom, 1-bath condo offering 630 sq. ft. of comfortable living in a well-managed building just minutes from Mayfair and Uptown. This top-floor corner unit is filled with natural light and features a spacious open-concept living/dining area, a large private balcony perfect for relaxing or entertaining, and a generously sized kitchen with plenty of counter space. Enjoy the convenience of in-suite laundry and a full 4-piece bathroom. Private storage room off of your own balcony. Ideal for first-time buyers, downsizers, or investors looking for a walkable location close to shopping, dining, and transit. Don't miss this opportunity to own a bright, top-floor gem in a fantastic central location! (id:63267)
Home overview
- Cooling None
- Heat source Electric
- Heat type Baseboard heaters
- # parking spaces 1
- # full baths 1
- # total bathrooms 1.0
- # of above grade bedrooms 1
- Community features Pets allowed with restrictions, family oriented
- Subdivision High quadra
- View City view
- Zoning description Multi-family
- Directions 1437020
- Lot dimensions 630
- Lot size (acres) 0.014802632
- Building size 653
- Listing # 1012817
- Property sub type Single family residence
- Status Active
- Bedroom 3.048m X 2.743m
Level: Main - Kitchen 3.353m X 2.438m
Level: Main - Storage 1.524m X 0.914m
Level: Main - Dining room 3.353m X 2.438m
Level: Main - 1.219m X 1.829m
Level: Main - Balcony 5.791m X 1.524m
Level: Main - Bathroom 4 - Piece
Level: Main - Living room 3.962m X 2.134m
Level: Main
- Listing source url Https://www.realtor.ca/real-estate/28821351/403-3230-glasgow-ave-saanich-high-quadra
- Listing type identifier Idx

$-793
/ Month












