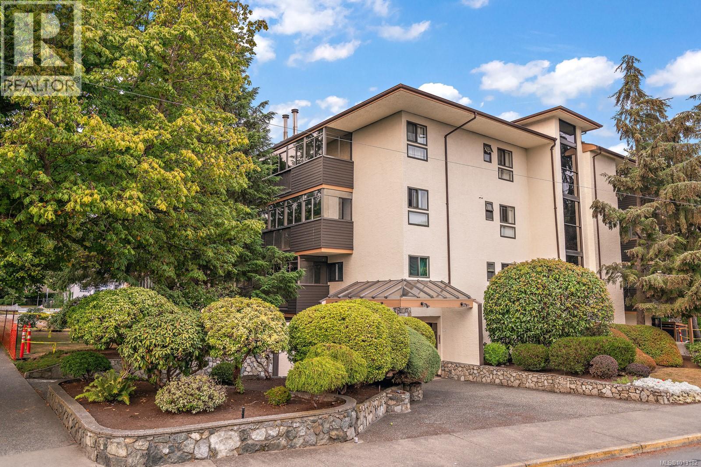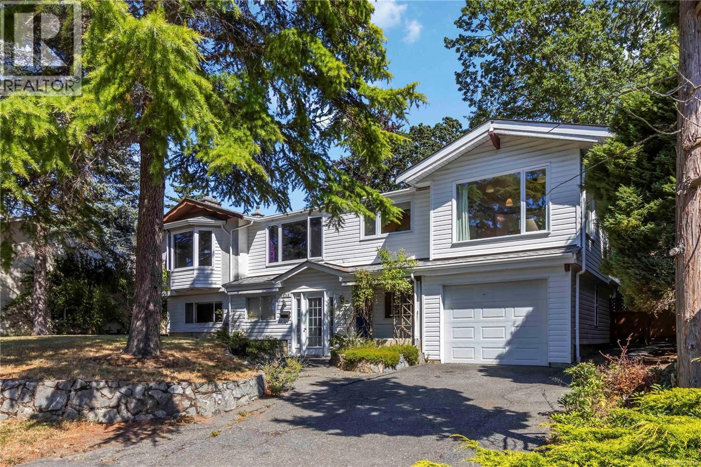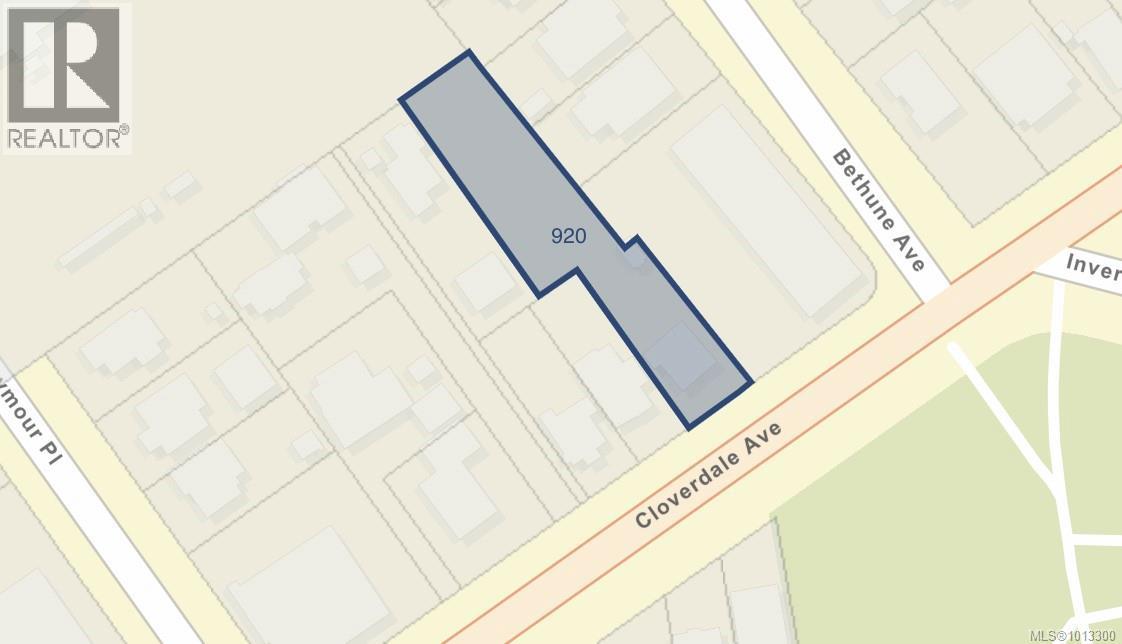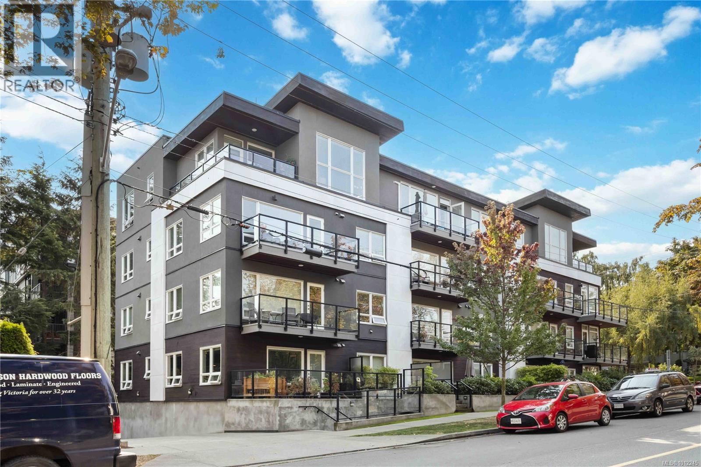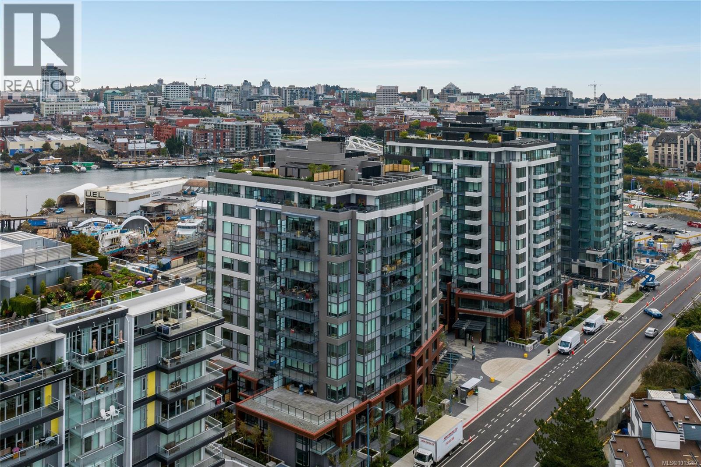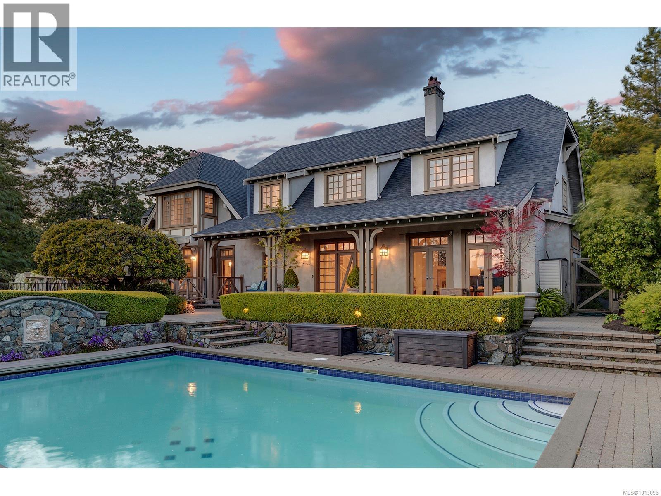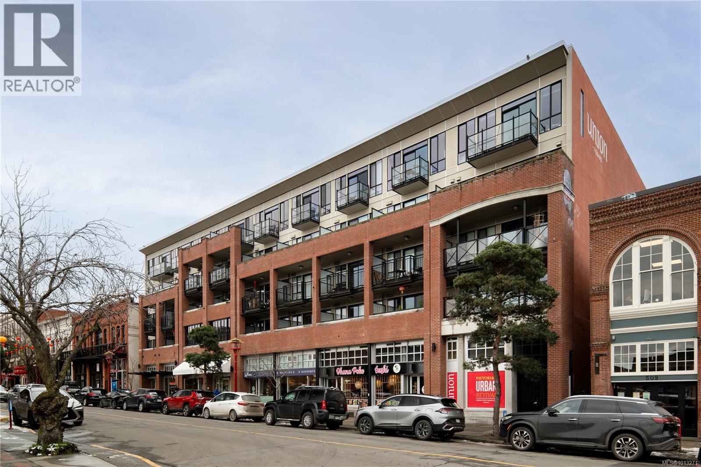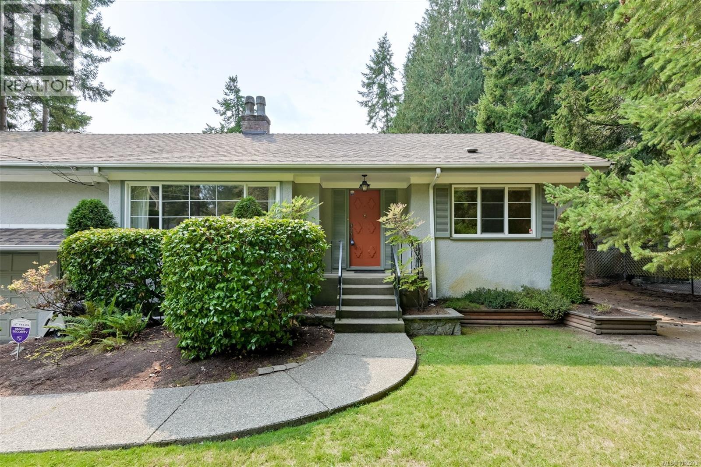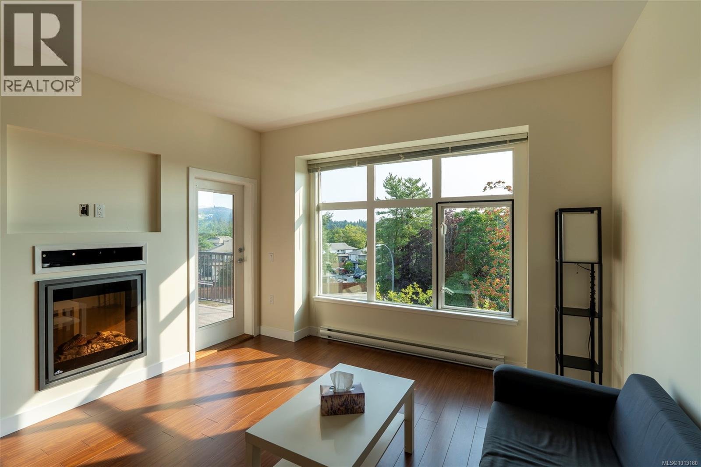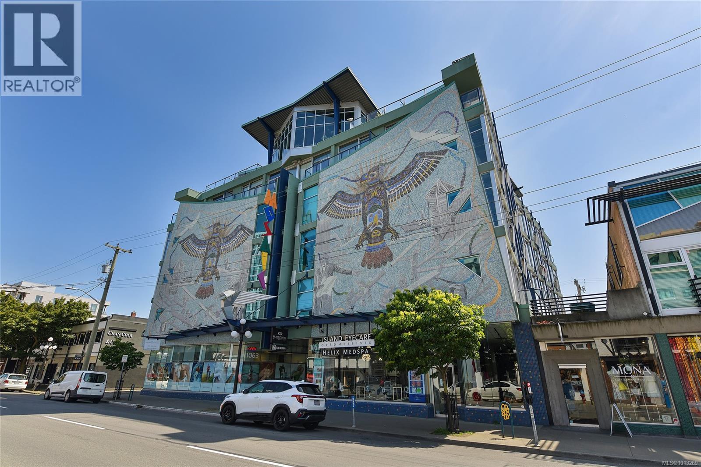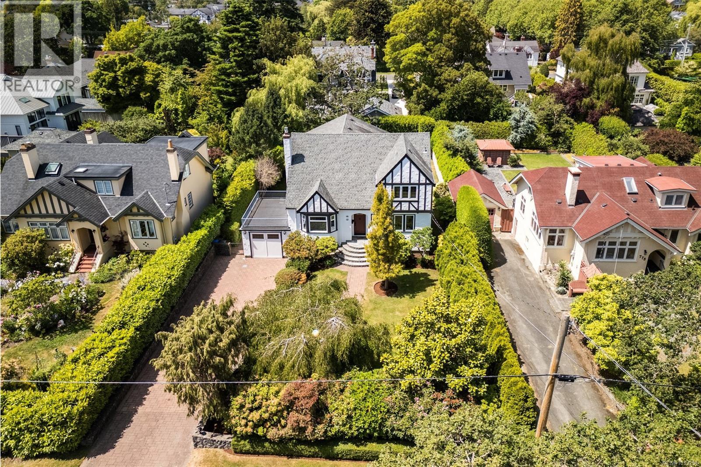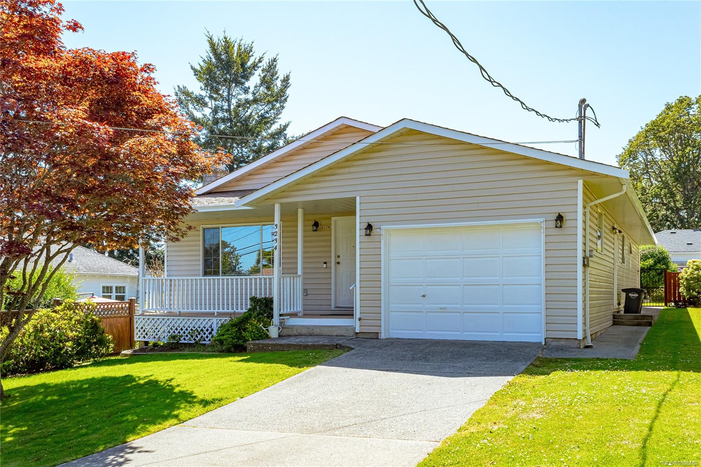
3234 Wetherby Rd
3234 Wetherby Rd
Highlights
Description
- Home value ($/Sqft)$608/Sqft
- Time on Houseful45 days
- Property typeResidential
- Neighbourhood
- Median school Score
- Lot size5,663 Sqft
- Year built1988
- Garage spaces1
- Mortgage payment
A beautifully updated one-level rancher nestled on a quiet street. This charming three-bedroom, two-bathroom home has been tastefully refreshed with a designer’s eye. Every detail feels fresh, bright, and inviting. Key Features: • Newer kitchen with quartz countertops and stainless-steel appliances • Two fully renovated bathrooms • Newer flooring • Pot lighting in the kitchen, dining room, and family room • Gas line installed for the kitchen stove top • New electric fireplace in the living room • Covered patio overlooking a sunny, private yard • Separate garden/storage shed • Insulated crawlspace for extra storage A Prime Location • Within walking distance to Hillside Mall, Cedar Hill Recreation Centre, and Cedar Hill Golf Course with its scenic walking trail • A short drive to Camosun College, the University of Victoria, and the Mayfair Shopping Centre Schedule your private tour today!
Home overview
- Cooling Other
- Heat type Baseboard, electric
- Sewer/ septic Sewer to lot
- Construction materials Frame wood, vinyl siding
- Foundation Concrete perimeter
- Roof Fibreglass shingle
- Exterior features Balcony/patio, sprinkler system
- # garage spaces 1
- # parking spaces 1
- Has garage (y/n) Yes
- Parking desc Attached, driveway, garage
- # total bathrooms 2.0
- # of above grade bedrooms 3
- # of rooms 16
- Appliances F/s/w/d
- Has fireplace (y/n) Yes
- Laundry information In house
- County Capital regional district
- Area Saanich east
- Water source Municipal
- Zoning description Residential
- Exposure East
- Lot desc Level, rectangular lot, wooded
- Lot dimensions 50x113.3
- Lot size (acres) 0.13
- Basement information Crawl space
- Building size 1975
- Mls® # 1008488
- Property sub type Single family residence
- Status Active
- Tax year 2025
- Porch Main: 1.549m X 6.579m
Level: Main - Main: 3.937m X 5.207m
Level: Main - Main: 1.803m X 3.429m
Level: Main - Bedroom Main: 3.073m X 3.454m
Level: Main - Living room Main: 4.496m X 4.775m
Level: Main - Primary bedroom Main: 3.48m X 4.496m
Level: Main - Main: 1.626m X 1.626m
Level: Main - Main: 3.378m X 4.648m
Level: Main - Dining room Main: 2.896m X 3.632m
Level: Main - Kitchen Main: 2.896m X 5.232m
Level: Main - Bathroom Main
Level: Main - Ensuite Main
Level: Main - Family room Main: 3.632m X 4.521m
Level: Main - Laundry Main: 1.88m X 3.937m
Level: Main - Bedroom Main: 2.896m X 3.226m
Level: Main - Other: 1.549m X 2.87m
Level: Other
- Listing type identifier Idx

$-3,200
/ Month

