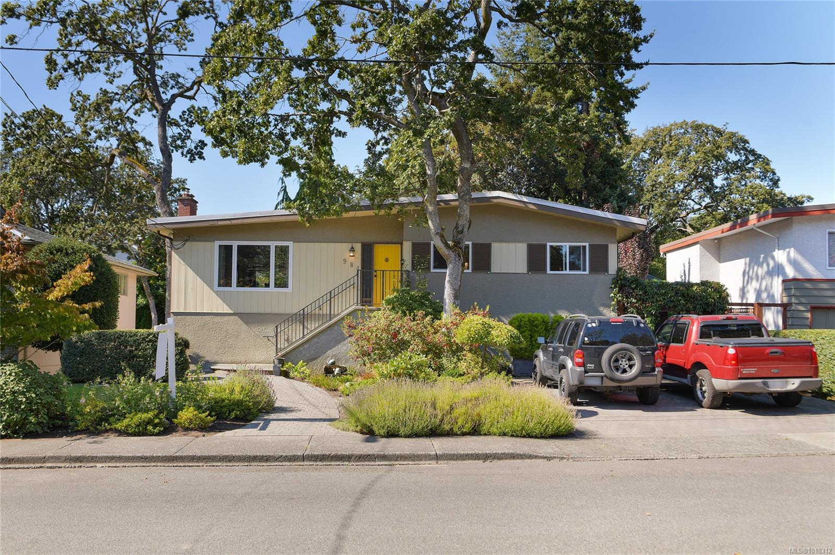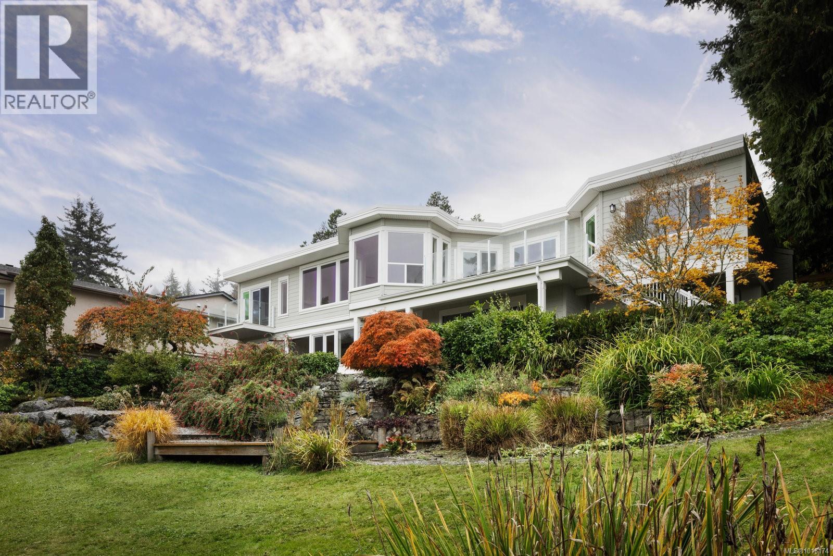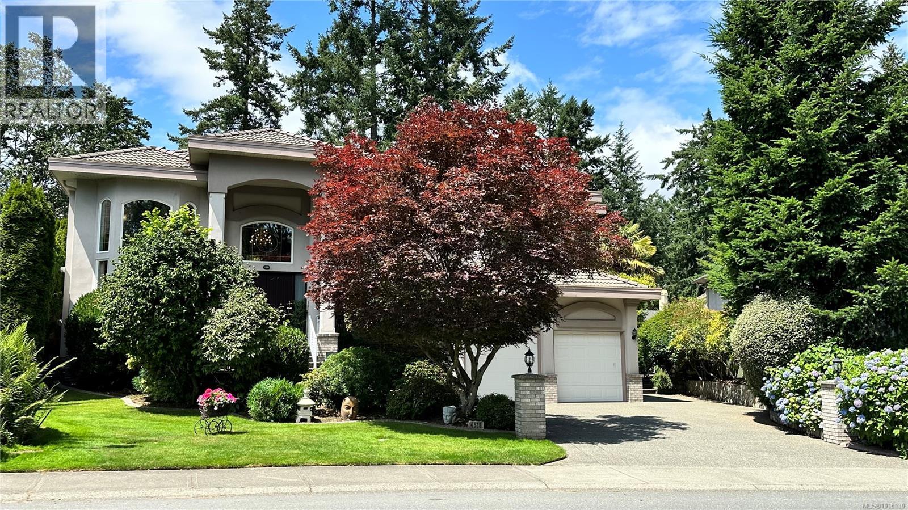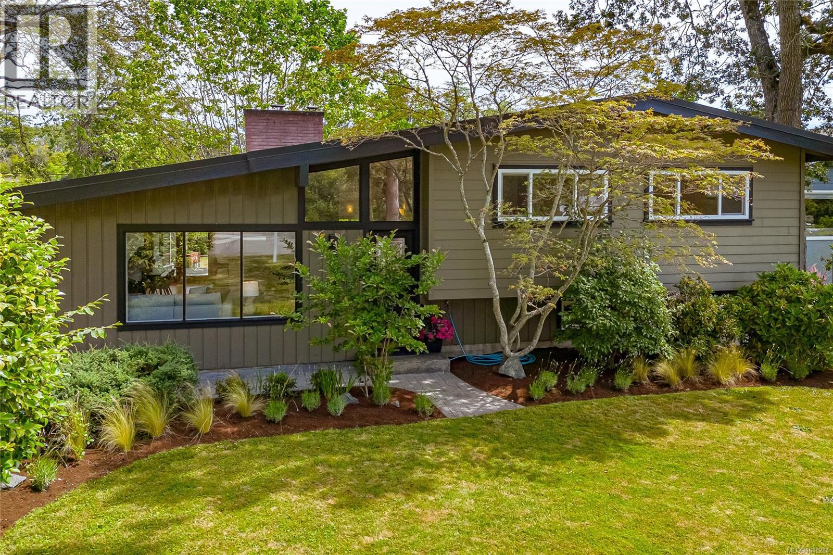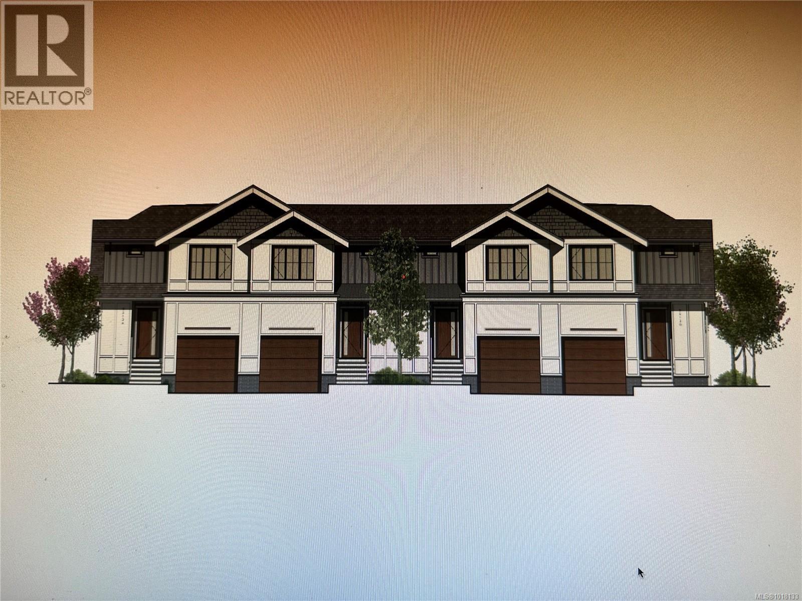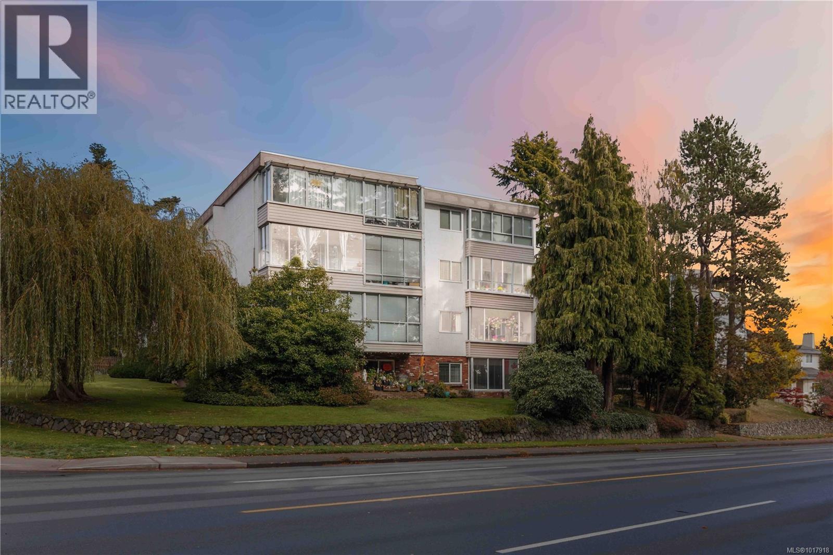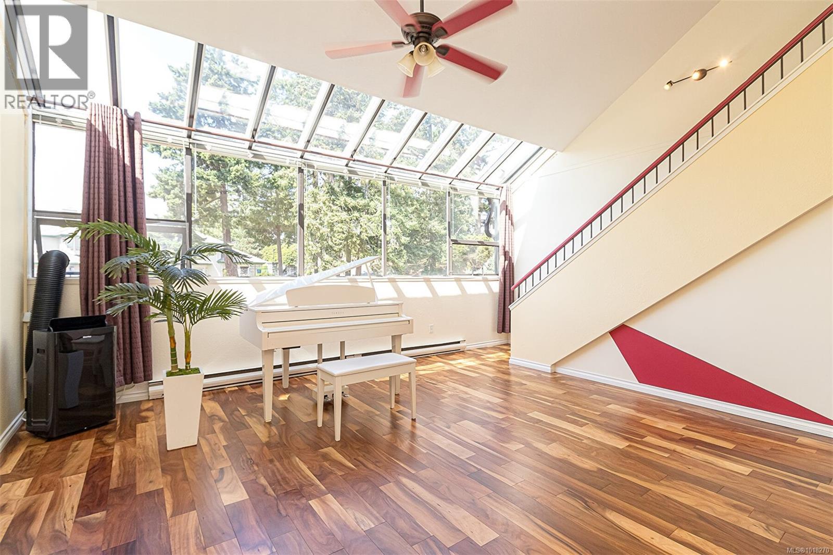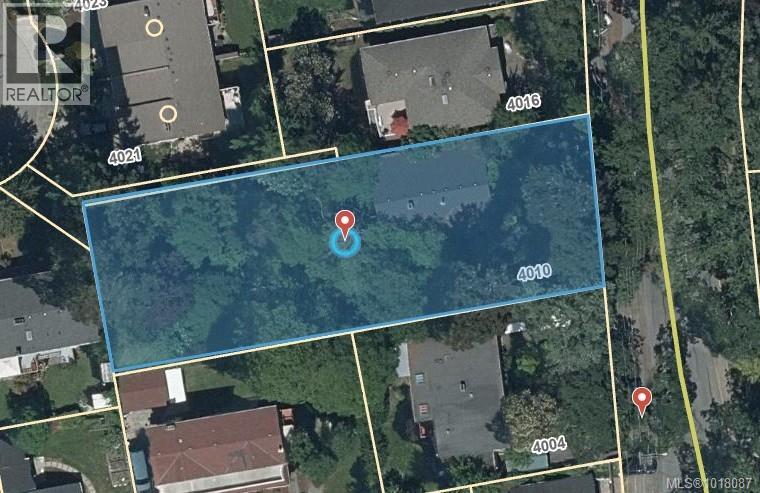- Houseful
- BC
- Saanich
- Gorge Tillicum
- 3244 Seaton St Unit 203 St
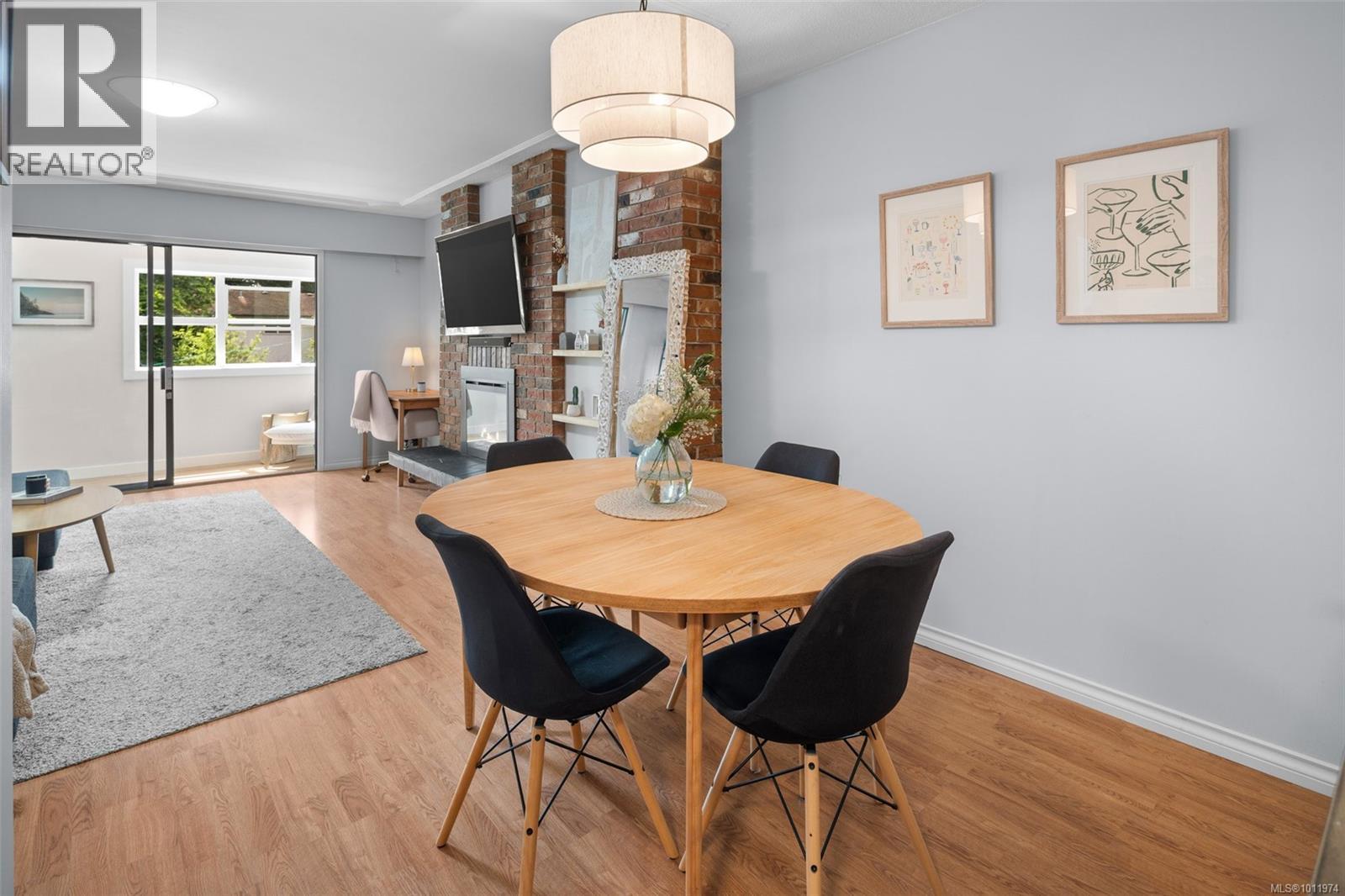
Highlights
Description
- Home value ($/Sqft)$473/Sqft
- Time on Houseful57 days
- Property typeSingle family
- Neighbourhood
- Median school Score
- Year built1971
- Mortgage payment
Located in a highly desirable area, enjoy the best of the city while feeling right at home in this beautifully updated, spacious top-floor unit! The inviting living space features a cozy electric fireplace, perfect for relaxing evenings. The modern kitchen has everything you need, including a massive pantry and appliance storage, designed to make cooking effortless. Off the kitchen, the dining area is ideal for gatherings, highlighted by a stunning light fixture. The living room flows into a bright enclosed sunroom, offering endless options—whether as an office, hobby room, or workout space. The bathroom boasts a stylish walk-in shower, and with in-suite laundry, abundant storage, and an expansive primary bedroom (ready for your king size bed), this pet-friendly home truly has it all! Just steps from Tillicum Mall, Pearkes Recreation Centre, major bus routes, and Hampton Park, this is one you don’t want to miss. (id:63267)
Home overview
- Cooling Window air conditioner
- Heat source Electric
- Heat type Baseboard heaters
- # parking spaces 1
- # full baths 1
- # total bathrooms 1.0
- # of above grade bedrooms 1
- Has fireplace (y/n) Yes
- Community features Pets allowed, family oriented
- Subdivision The hearthstone
- Zoning description Multi-family
- Directions 1945052
- Lot dimensions 898
- Lot size (acres) 0.021099623
- Building size 898
- Listing # 1011974
- Property sub type Single family residence
- Status Active
- Primary bedroom 3.048m X 3.353m
Level: Main - Sunroom 4.267m X 1.524m
Level: Main - Living room 4.267m X 4.267m
Level: Main - Other 1.524m X 1.829m
Level: Main - Laundry 1.524m X 1.829m
Level: Main - Kitchen 1.524m X 3.048m
Level: Main - Bathroom 3 - Piece
Level: Main - 0.914m X 3.962m
Level: Main - Dining room 2.438m X 2.743m
Level: Main
- Listing source url Https://www.realtor.ca/real-estate/28784806/203-3244-seaton-st-saanich-tillicum
- Listing type identifier Idx

$-609
/ Month

