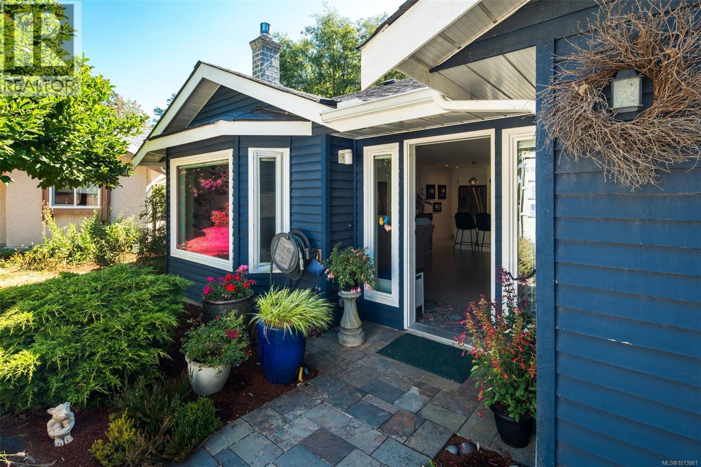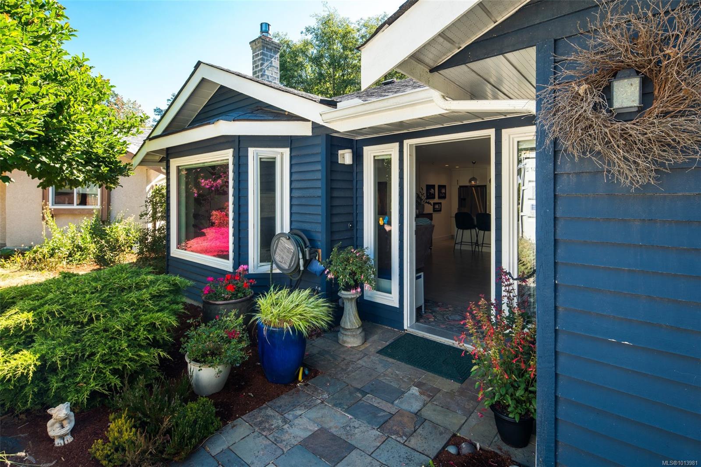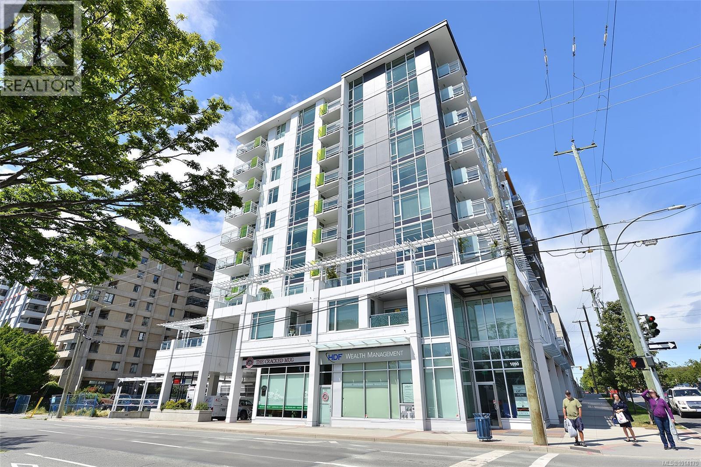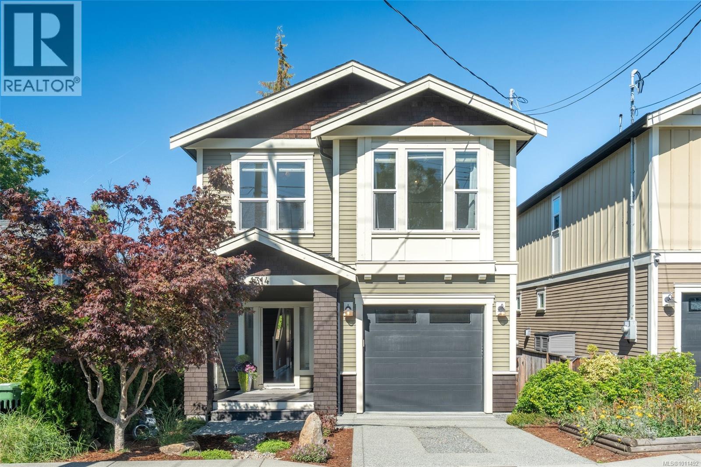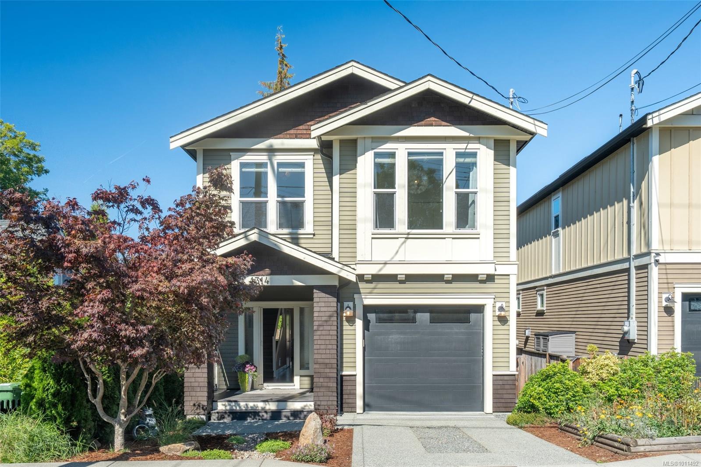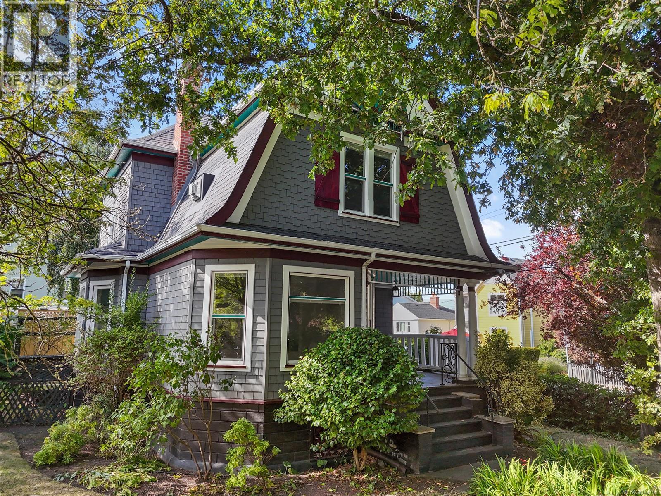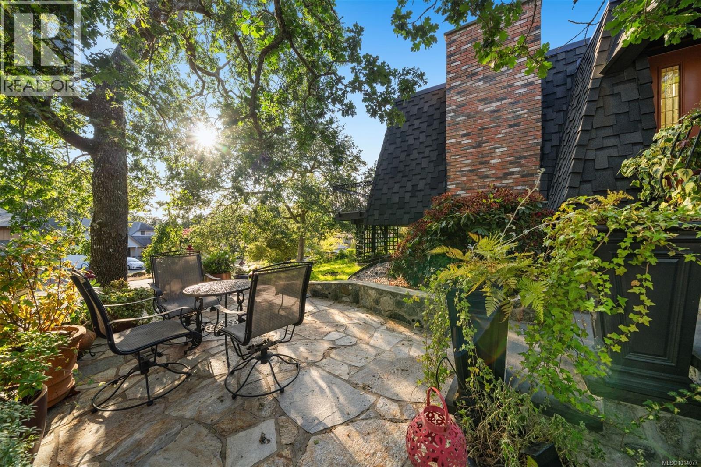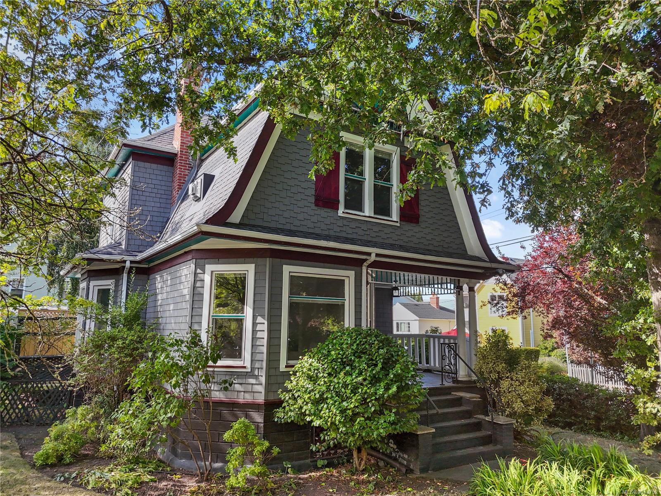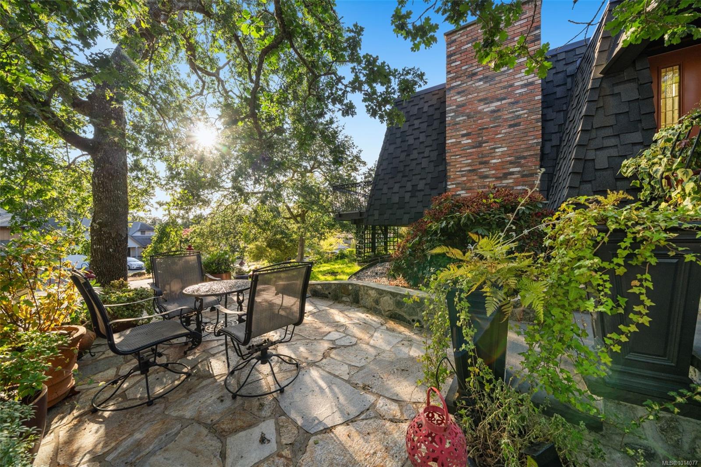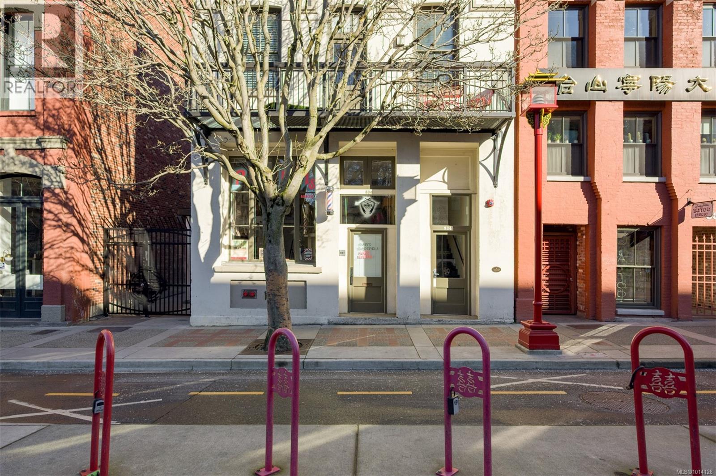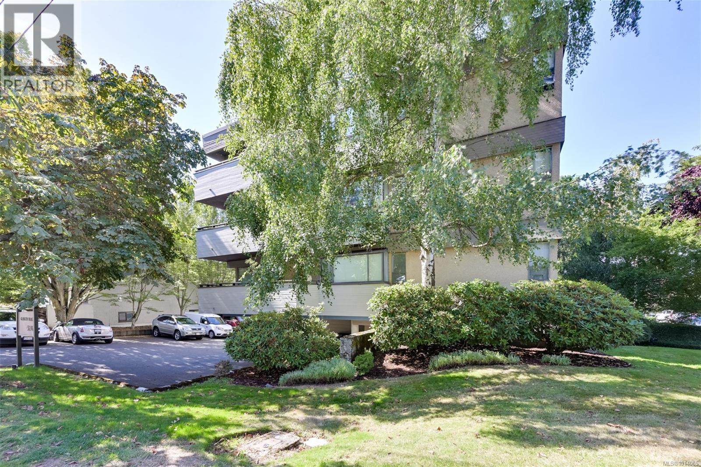
3274 Glasgow Ave Unit 101 Ave
3274 Glasgow Ave Unit 101 Ave
Highlights
Description
- Home value ($/Sqft)$354/Sqft
- Time on Housefulnew 3 hours
- Property typeSingle family
- Neighbourhood
- Median school Score
- Year built1982
- Mortgage payment
Two bedroom ground level corner unit with large patio at Glasgow Place! 844sqft of finished living space featuring insuite laundry, newer walk-in shower, lots of windows for natural light, large living room with wood burning fireplace, in-unit storage/pantry plus separate storage locker (rented $10/m), kitchen with good amount of cabinets, double sink and stainless steel fridge and stove, 13x10 primary bedroom and 10x10 second bedroom. Only unit on the ground level for good privacy and peace and quiet in this small ten unit strata. Unit faces west and 200sqft patio is a great place to BBQ, grass area handy for dog owners, or to just soak up the sun! Very desirable location with instant access to Rutledge Park from your patio, making it a great spot for kids and pets! A short walk to cafes, Mayfair Mall, Uptown, transit and all levels of amenities. Value priced at $369,900 for a two bedroom condo with parking located in the heart of Saanich. (id:63267)
Home overview
- Cooling None
- Heat source Electric, wood
- Heat type Baseboard heaters
- # parking spaces 1
- # full baths 1
- # total bathrooms 1.0
- # of above grade bedrooms 2
- Has fireplace (y/n) Yes
- Community features Pets allowed, family oriented
- Subdivision Glasgow place
- Zoning description Multi-family
- Lot dimensions 921
- Lot size (acres) 0.021640038
- Building size 1044
- Listing # 1014065
- Property sub type Single family residence
- Status Active
- 4.572m X 4.572m
Level: Main - Bathroom 3 - Piece
Level: Main - Kitchen 2.134m X 1.829m
Level: Main - 1.524m X 1.219m
Level: Main - Bedroom 3.048m X 3.048m
Level: Main - Primary bedroom 3.962m X 3.048m
Level: Main - Dining room 4.572m X 2.743m
Level: Main - Storage 1.524m X 0.914m
Level: Main
- Listing source url Https://www.realtor.ca/real-estate/28872719/101-3274-glasgow-ave-saanich-quadra
- Listing type identifier Idx

$-411
/ Month

