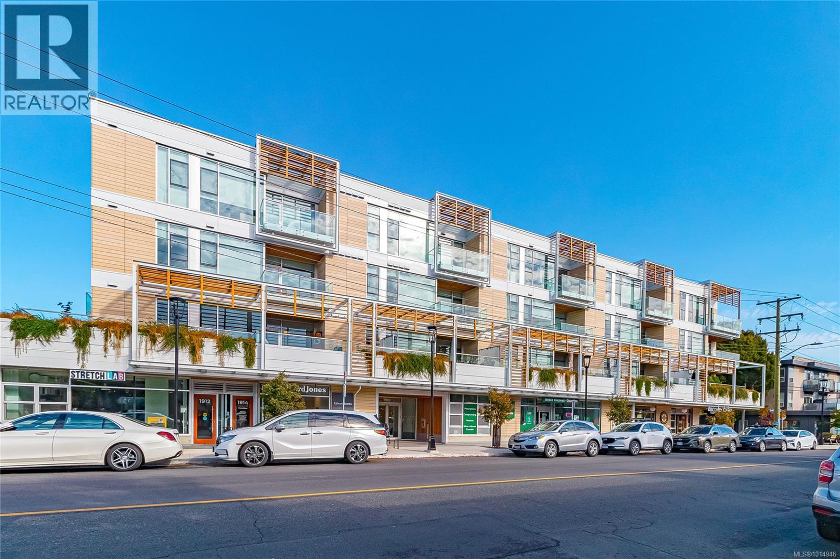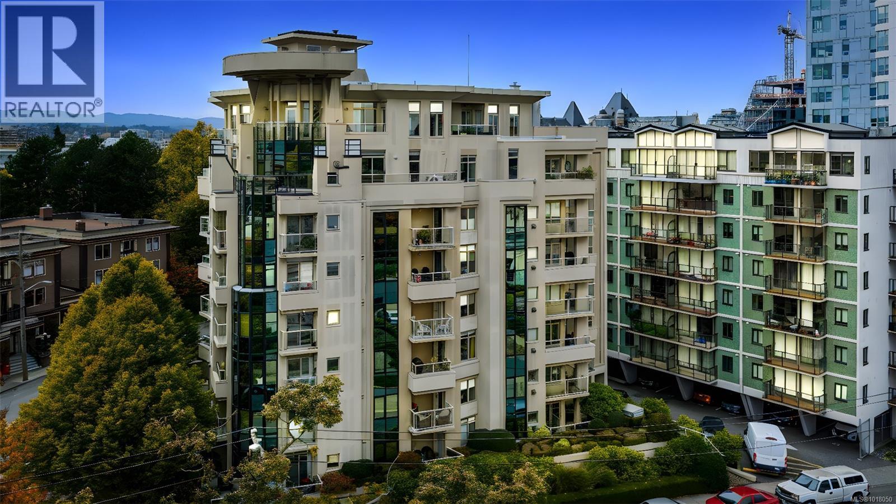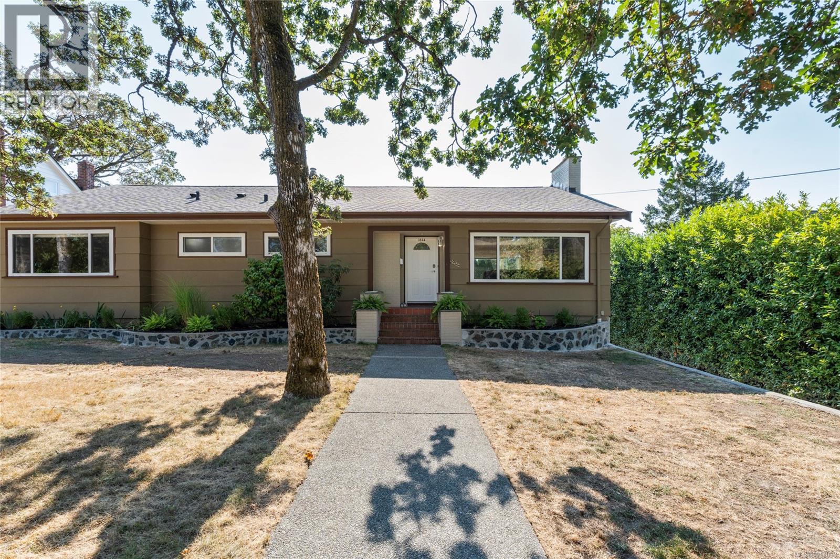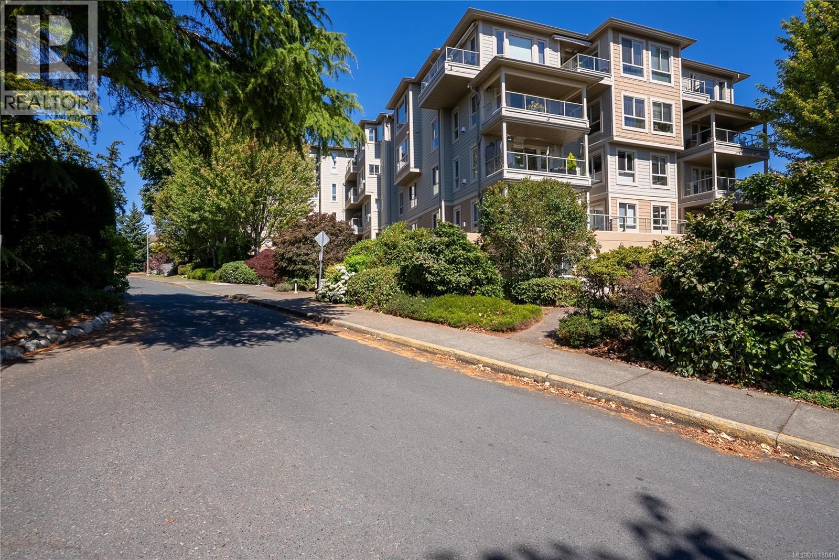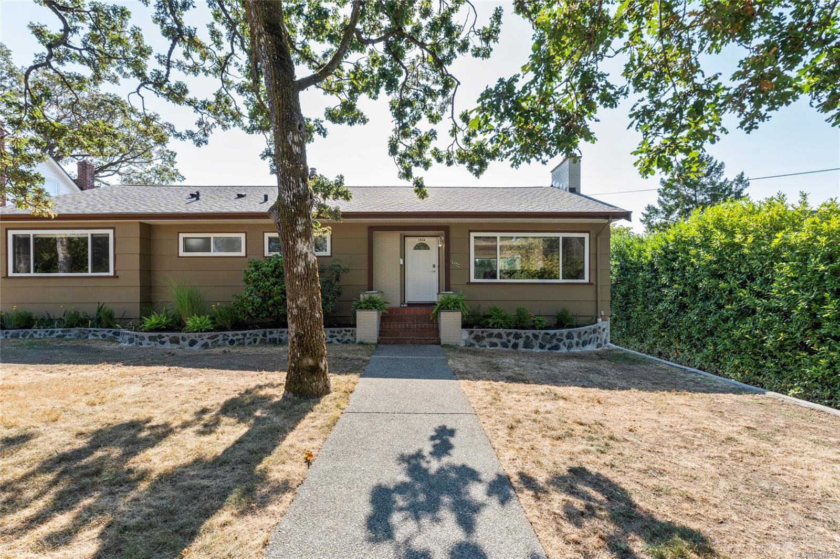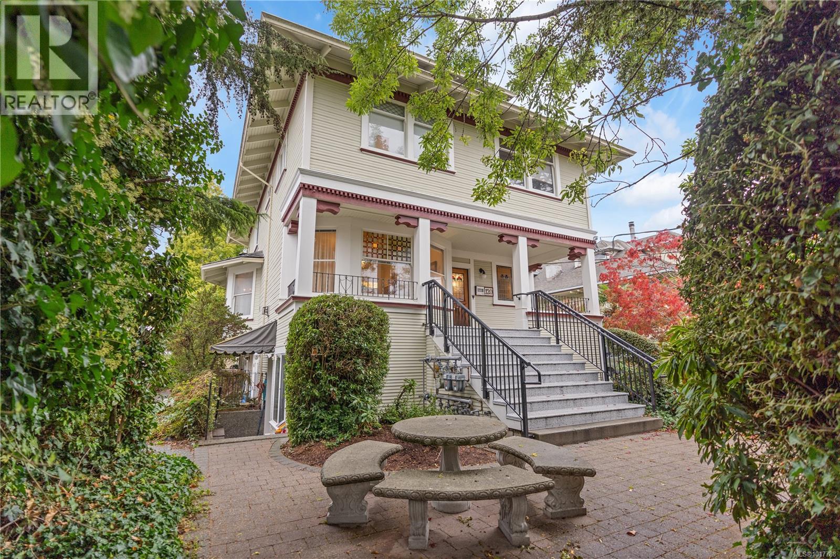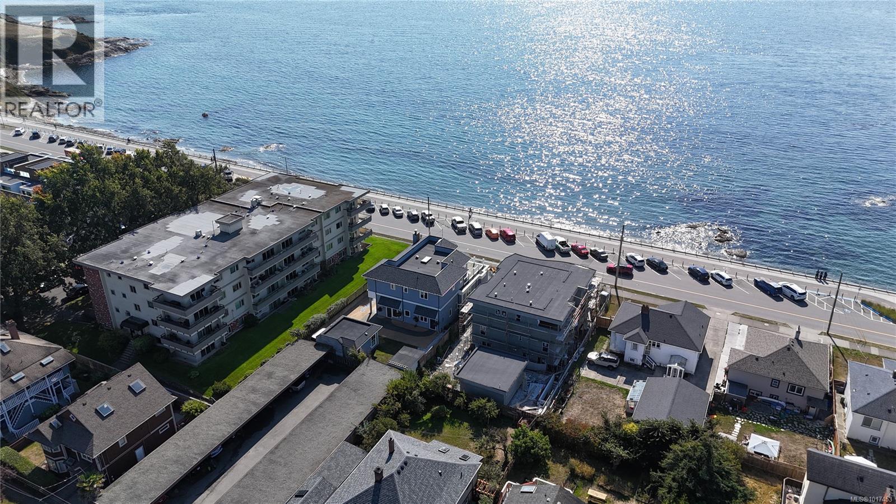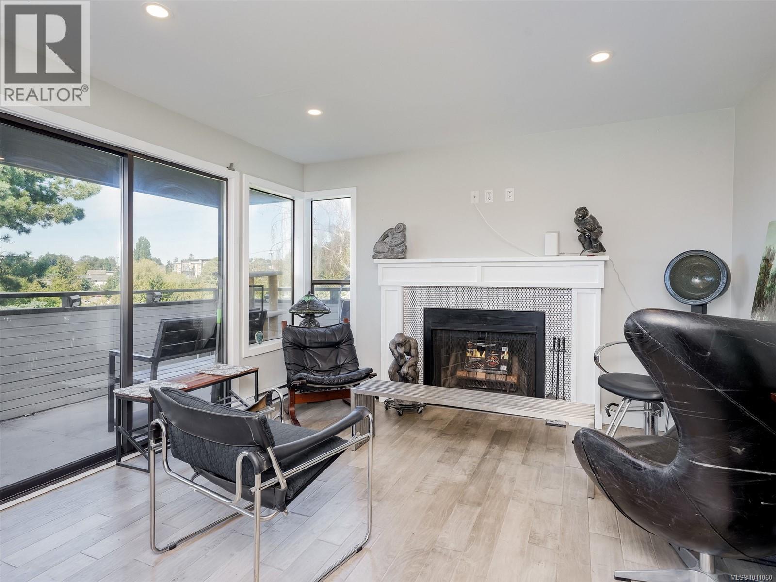
Highlights
Description
- Home value ($/Sqft)$500/Sqft
- Time on Houseful51 days
- Property typeSingle family
- Neighbourhood
- Median school Score
- Year built1982
- Mortgage payment
Welcome to #401, a beautifully renovated top-floor corner suite in a quiet, well-cared-for 10-unit building. This home feels fresh and modern with a soft colour palette and birch engineered hardwood floors. The living room is warm and inviting with a wood-burning fireplace and access to a west-facing balcony where you can enjoy evening sunsets. The kitchen offers bright white cabinets, wood-style counters, stainless appliances and a dining area surrounded by windows. The primary bedroom overlooks the nearby park and includes a walk-in closet with organizers. The bathroom has thoughtful tile details, in-floor heating, and natural light from a skylight. You’ll also find in-suite laundry, a tucked-away office nook, and secure parking. With natural light throughout and a location close to green space, this is a comfortable home to enjoy for years to come. (id:63267)
Home overview
- Cooling None
- Heat source Electric, wood
- # parking spaces 6
- # full baths 1
- # total bathrooms 1.0
- # of above grade bedrooms 1
- Has fireplace (y/n) Yes
- Community features Pets allowed, family oriented
- Subdivision Quadra
- View City view
- Zoning description Multi-family
- Directions 2179537
- Lot dimensions 840
- Lot size (acres) 0.019736841
- Building size 850
- Listing # 1011060
- Property sub type Single family residence
- Status Active
- Bathroom 2.896m X 1.905m
Level: Main - Primary bedroom 3.607m X 3.378m
Level: Main - 2.667m X 1.219m
Level: Main - Dining room 3.607m X 3.2m
Level: Main - Living room 3.861m X 3.658m
Level: Main - Kitchen 2.438m X 2.286m
Level: Main - Balcony 3.505m X 1.702m
Level: Main
- Listing source url Https://www.realtor.ca/real-estate/28796210/401-3274-glasgow-ave-saanich-quadra
- Listing type identifier Idx

$-667
/ Month

