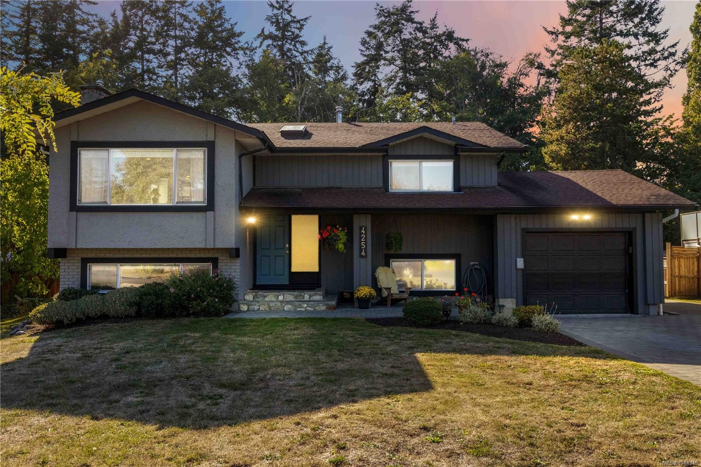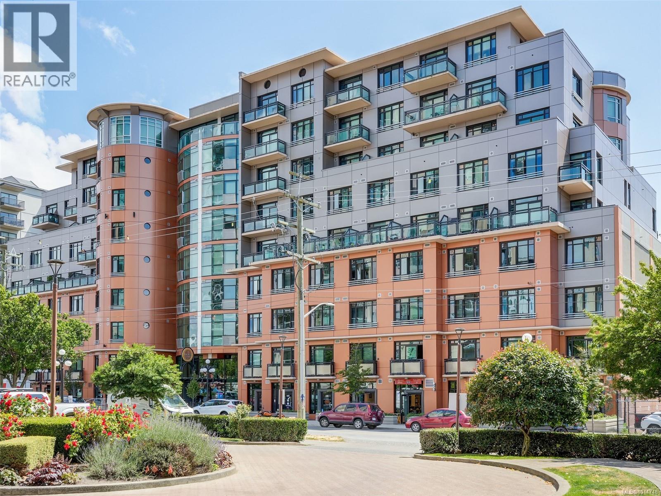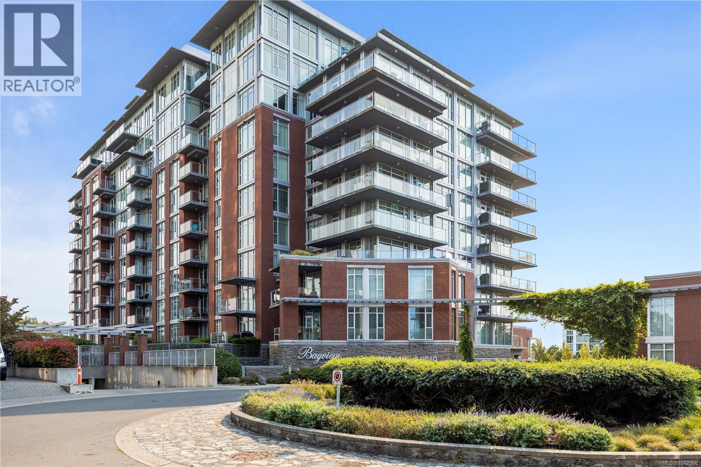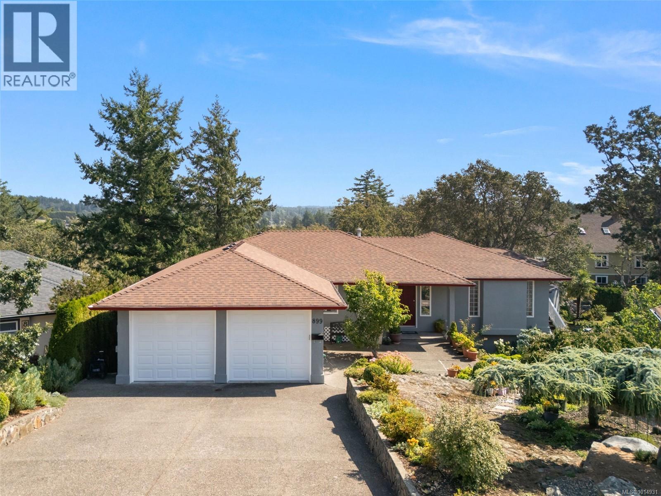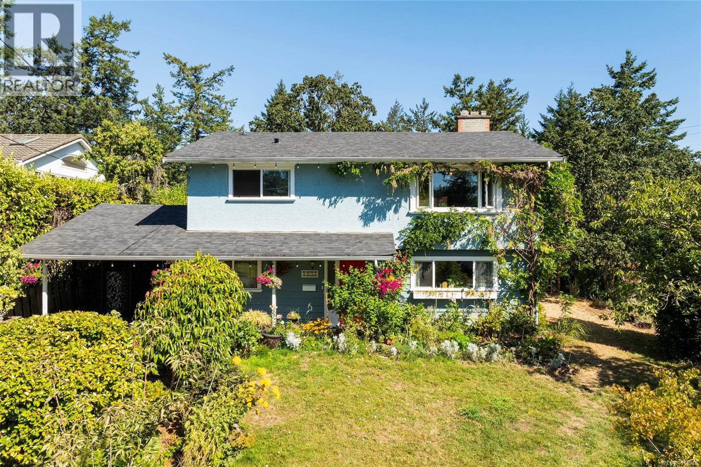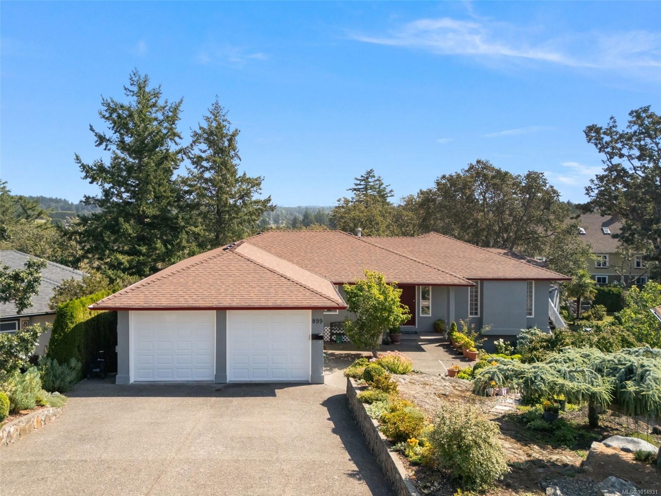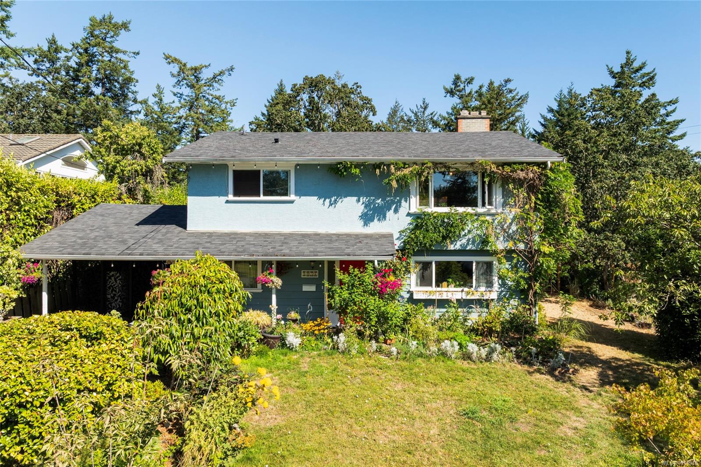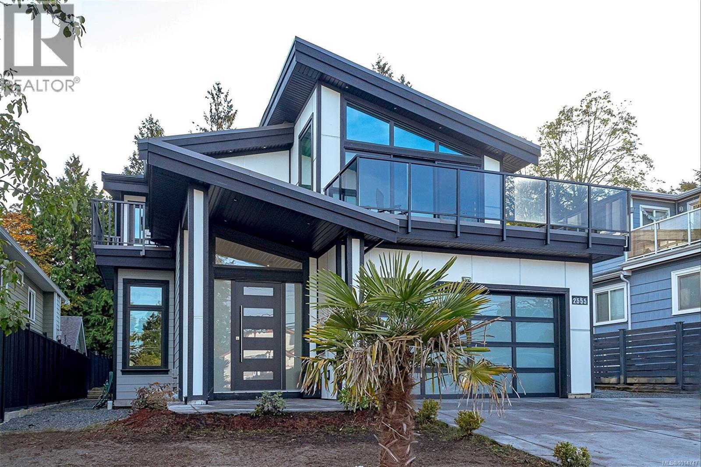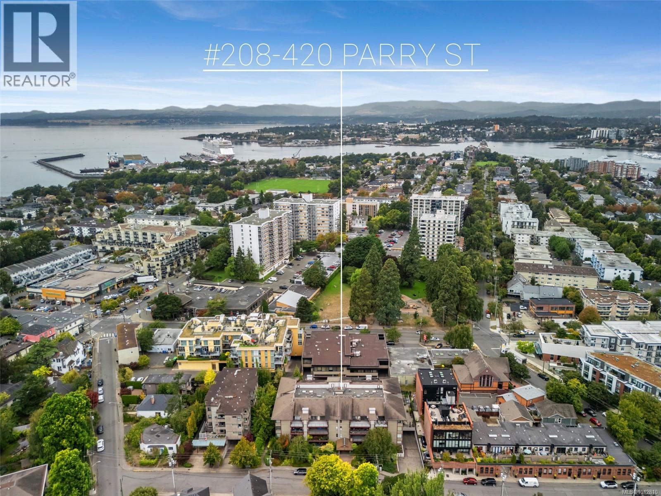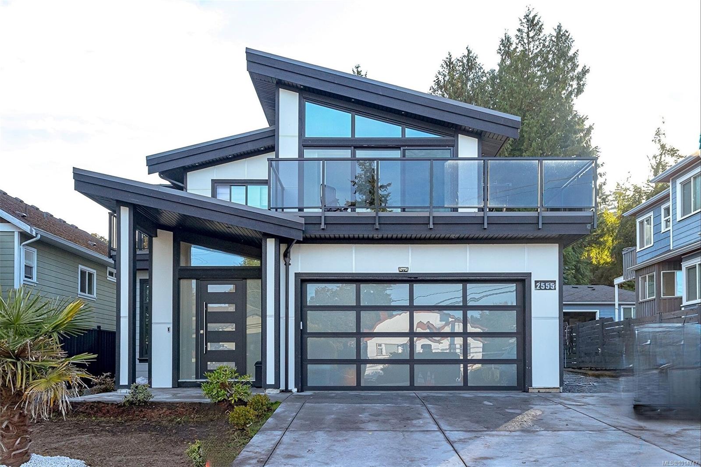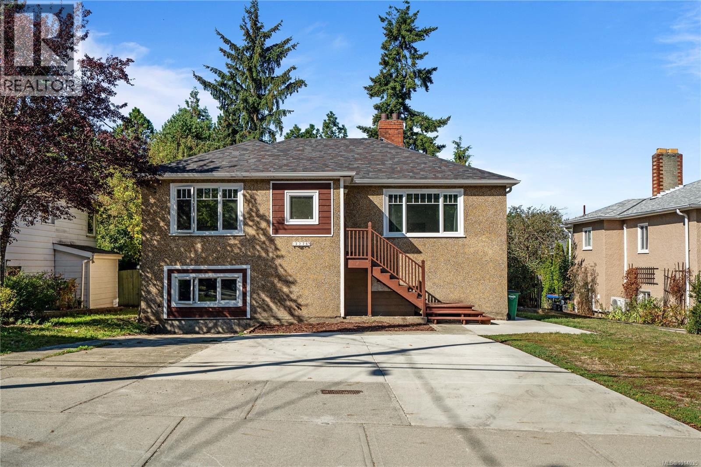
Highlights
Description
- Home value ($/Sqft)$470/Sqft
- Time on Housefulnew 9 hours
- Property typeSingle family
- Neighbourhood
- Median school Score
- Year built1938
- Mortgage payment
A rare opportunity in the heart of Maplewood, 3276 Linwood Avenue sits on an expansive, dead-flat quarter-acre lot, and is already approved for four units, offering exceptional potential for redevelopment or investment. The existing home features two bedrooms on the main floor, and a two-bedroom suite below, with each level having its own laundry! Thoughtful updates throughout include a renovated kitchen, heated floors in all bathrooms, updated wiring with a 240-amp panel, new perimeter drains, a roof replaced in 2019, and most windows updated in 2016. Whether you choose to retain the current home and build at the rear, or tear down and construct four new units, the options are plentiful! With ample parking, a spacious layout, and a location close to parks, schools, shopping, and transit, this property presents a unique and versatile opportunity in one of the area’s most desirable neighbourhoods. Don't miss your chance to call this lovely property your new home! (id:63267)
Home overview
- Cooling None
- Heat type Baseboard heaters, forced air
- # parking spaces 6
- # full baths 2
- # total bathrooms 2.0
- # of above grade bedrooms 4
- Has fireplace (y/n) Yes
- Subdivision Maplewood
- Zoning description Residential
- Directions 1437318
- Lot dimensions 10906
- Lot size (acres) 0.25625
- Building size 2702
- Listing # 1014935
- Property sub type Single family residence
- Status Active
- Bathroom 3.048m X 1.524m
Level: Lower - Family room 3.353m X 3.048m
Level: Lower - Bedroom 3.962m X 3.353m
Level: Lower - Laundry 2.134m X 1.524m
Level: Lower - Kitchen 5.486m X 5.182m
Level: Lower - Bedroom 3.353m X 3.048m
Level: Lower - Family room 2.743m X 1.829m
Level: Lower - 8.534m X 5.486m
Level: Main - 2.134m X 1.524m
Level: Main - Dining room 3.353m X 2.438m
Level: Main - Bathroom 3.353m X 1.829m
Level: Main - 1.829m X 1.219m
Level: Main - Family room 4.572m X 3.353m
Level: Main - Kitchen 3.353m X 3.353m
Level: Main - Bedroom 3.353m X 3.353m
Level: Main - Bedroom 4.877m X 3.962m
Level: Main - Eating area 2.438m X 2.134m
Level: Main
- Listing source url Https://www.realtor.ca/real-estate/28909512/3276-linwood-ave-saanich-maplewood
- Listing type identifier Idx

$-3,387
/ Month

