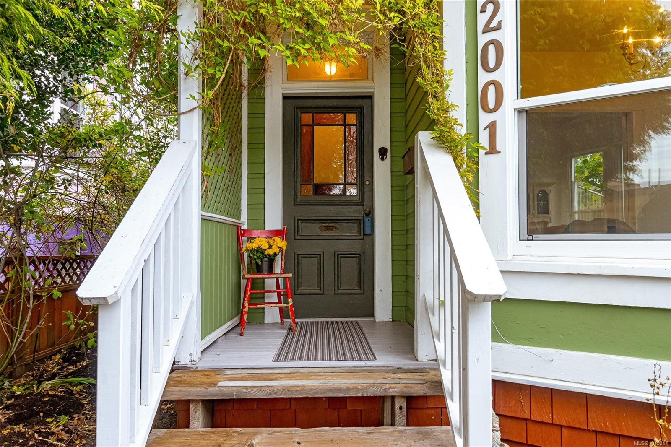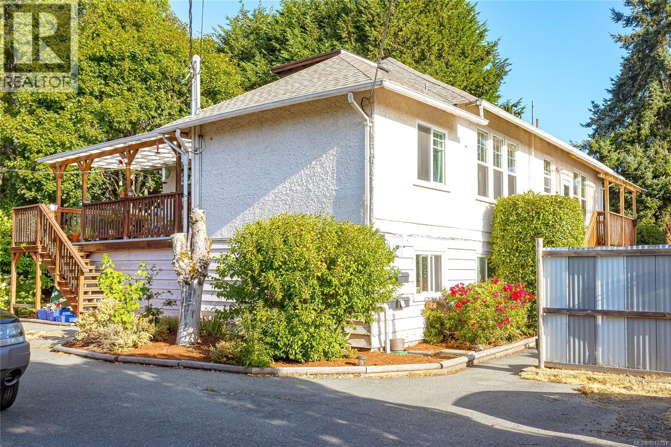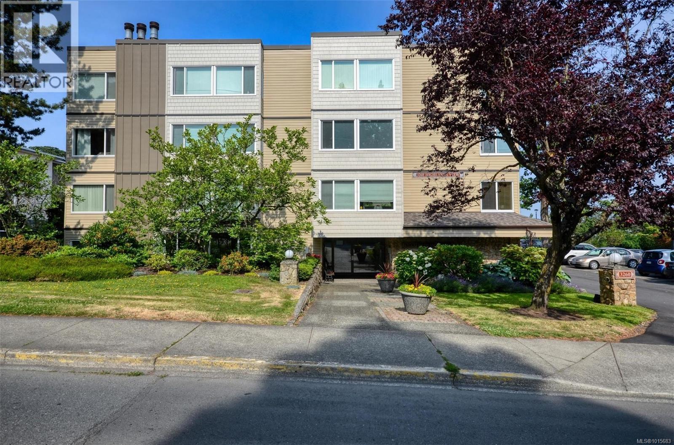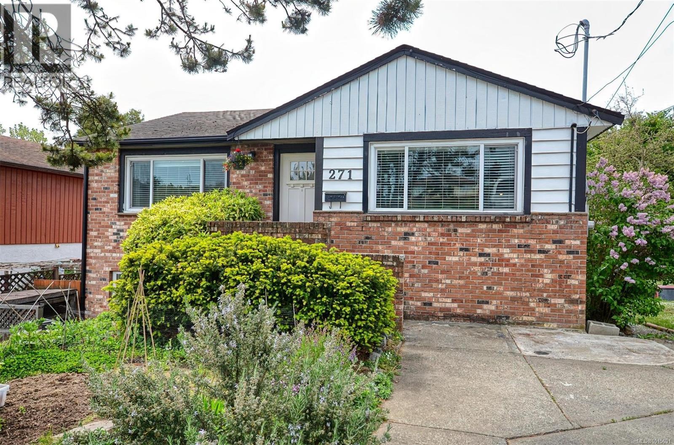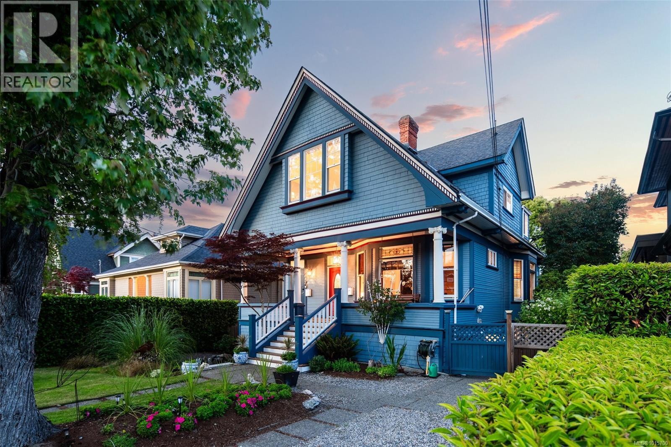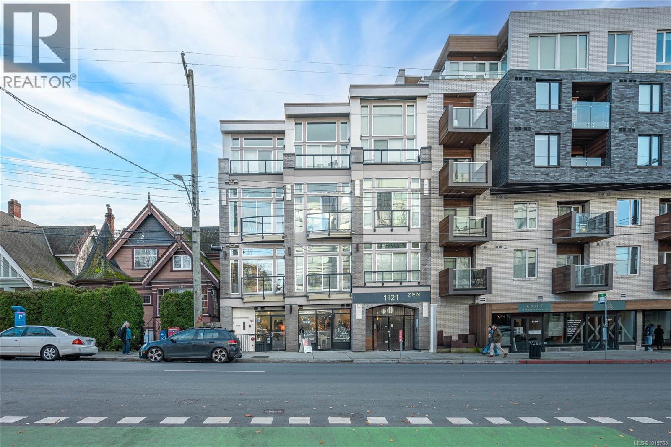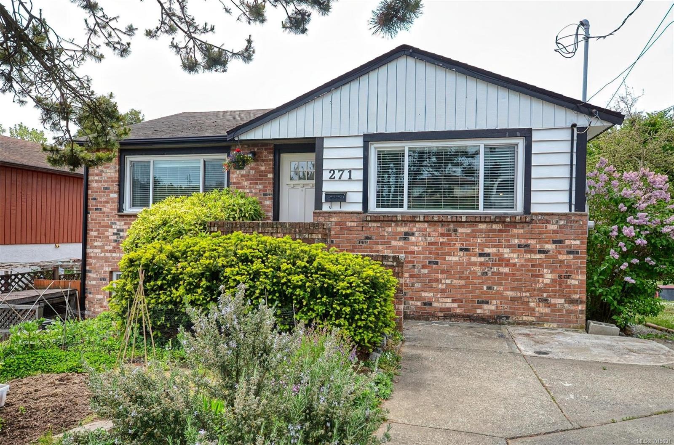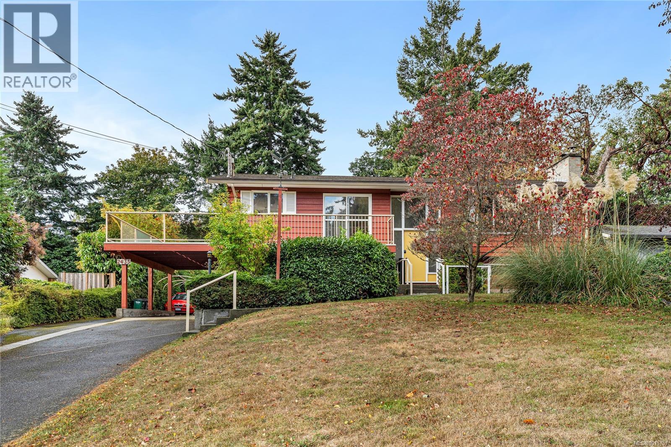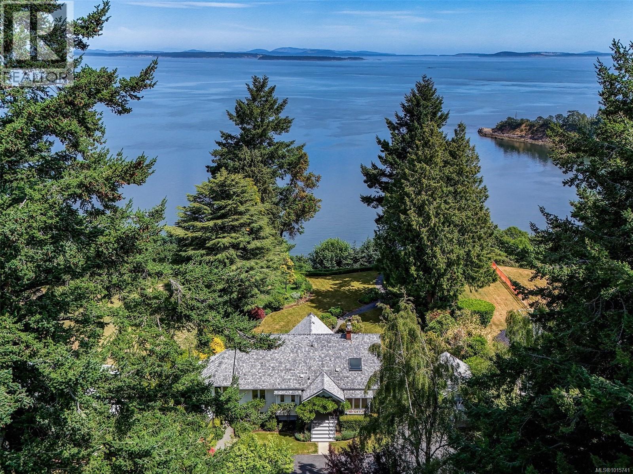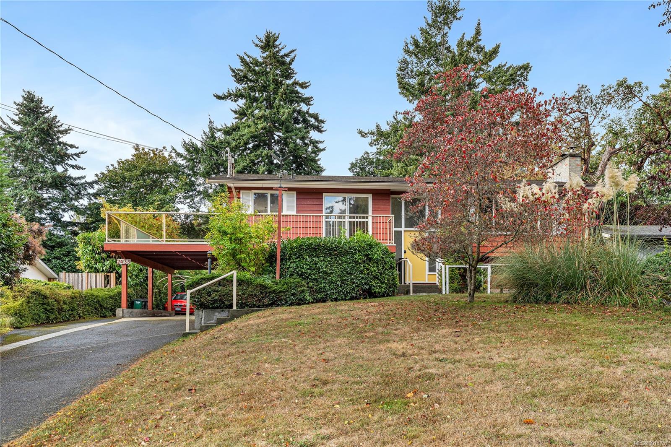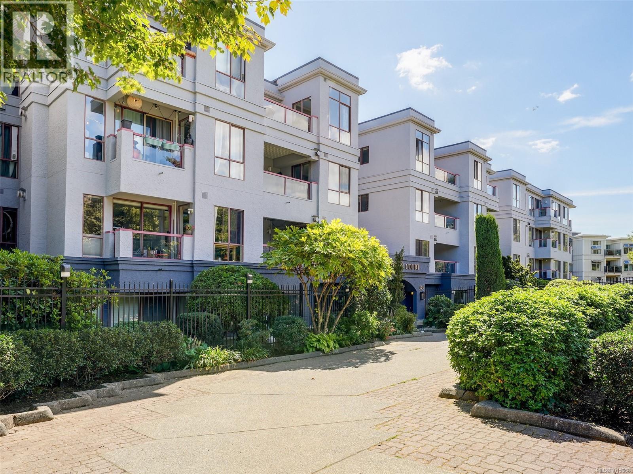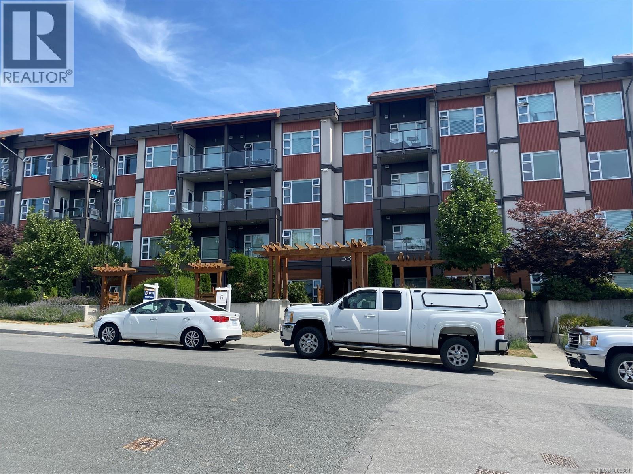
3333 Glasgow Ave Unit 312 Ave
3333 Glasgow Ave Unit 312 Ave
Highlights
Description
- Home value ($/Sqft)$742/Sqft
- Time on Houseful59 days
- Property typeSingle family
- Neighbourhood
- Median school Score
- Year built2019
- Mortgage payment
Check out this bright & modern home at Olivia Residences, featuring two bedrooms, two bathrooms, & a spacious layout with over 800 sq ft filled with natural light. The open-concept living area leads onto a southwest-facing balcony, ideal for the BBQ or entertaining. Spacious kitchen with island, stainless steel appliances & garburator. In suite laundry. The primary bedroom includes an ensuite with heated floor & double closets. This home also comes with a secure underground parking spot for added peace of mind. Located near Uptown & across the street from Rutledge Park. Minutes from Mayfair Mall, downtown Victoria, & is a short commute to UVic & Camosun with direct routes to the highway & Sidney. Underground parkade & convenient storage room. Situated on a bus route. Built by award-winning Homewood Constructors to Green Gold standards, Olivia Residences offers a pet-friendly, sustainable lifestyle, perfect for homeowners or investors seeking long-term value in a sought-after location. (id:63267)
Home overview
- Cooling None
- Heat source Electric
- Heat type Baseboard heaters
- # parking spaces 1
- Has garage (y/n) Yes
- # full baths 2
- # total bathrooms 2.0
- # of above grade bedrooms 2
- Community features Pets allowed with restrictions, family oriented
- Subdivision Olivia residence
- View City view
- Zoning description Residential
- Lot dimensions 871
- Lot size (acres) 0.020465225
- Building size 808
- Listing # 1009361
- Property sub type Single family residence
- Status Active
- Primary bedroom 3.353m X 3.048m
Level: Main - Living room 3.353m X 5.182m
Level: Main - Bathroom 4 - Piece
Level: Main - Ensuite 3 - Piece
Level: Main - Kitchen 2.743m X 2.743m
Level: Main - Eating area 1.829m X 3.048m
Level: Main - Bedroom 3.048m X 3.302m
Level: Main
- Listing source url Https://www.realtor.ca/real-estate/28693853/312-3333-glasgow-ave-saanich-quadra
- Listing type identifier Idx

$-1,192
/ Month

