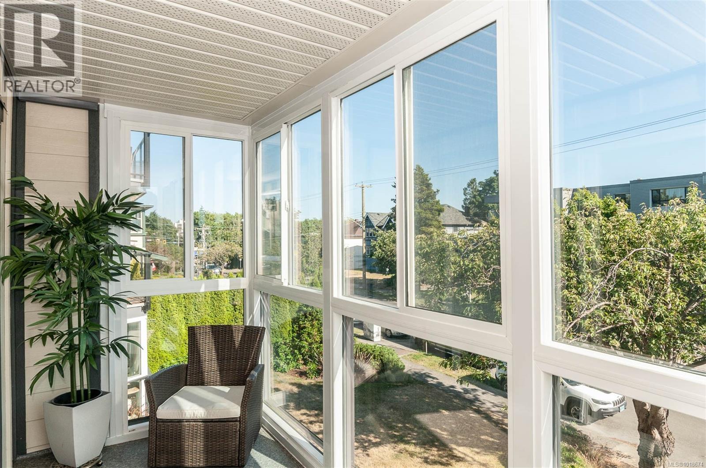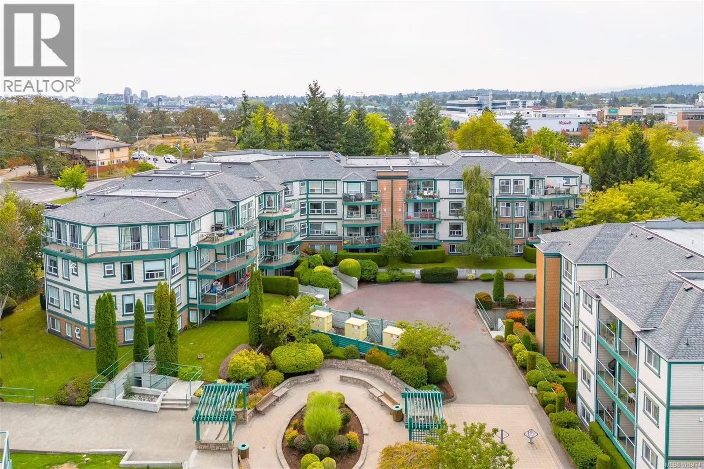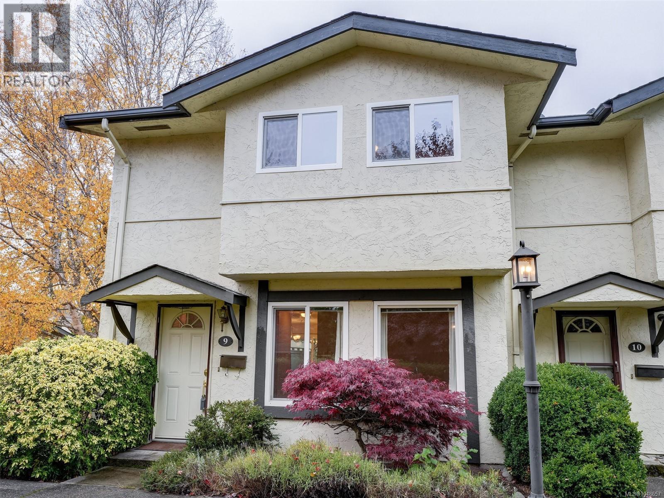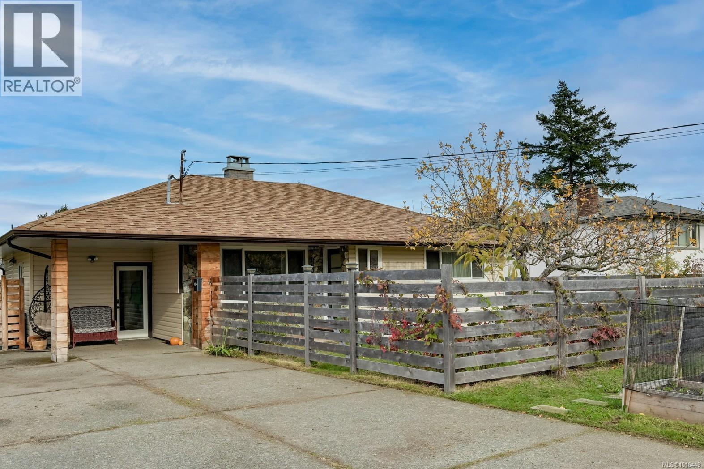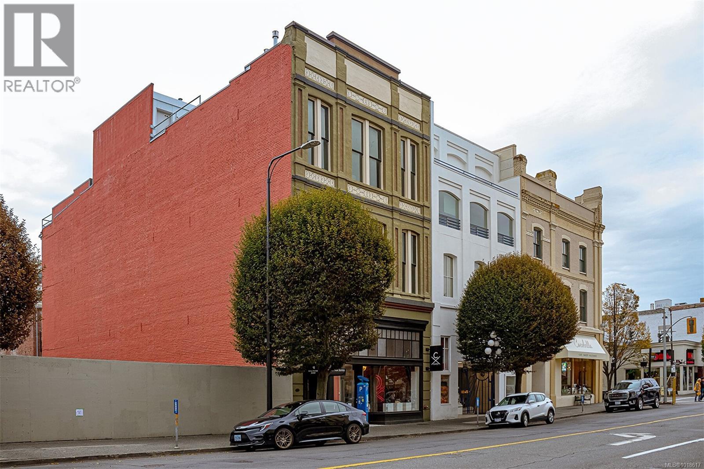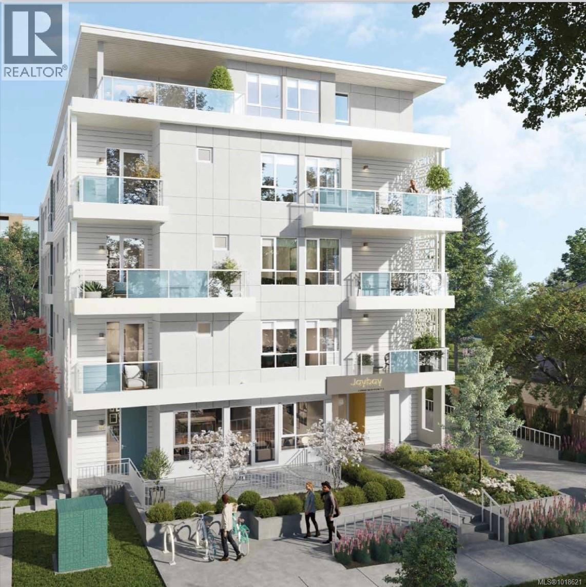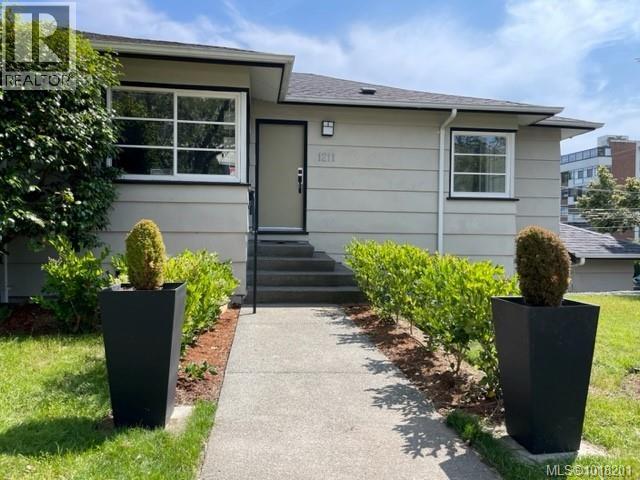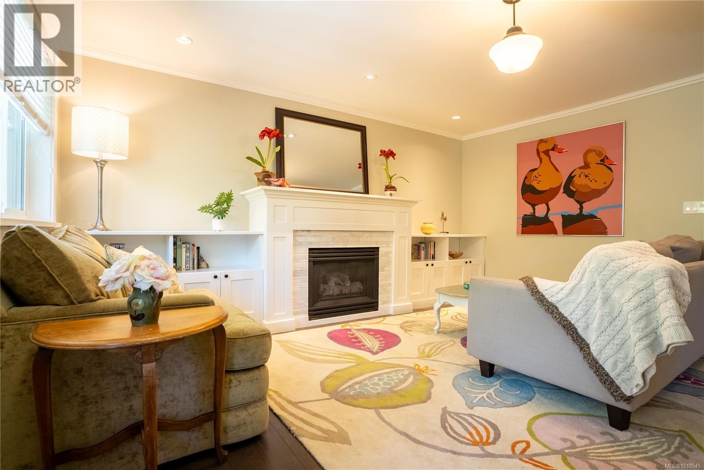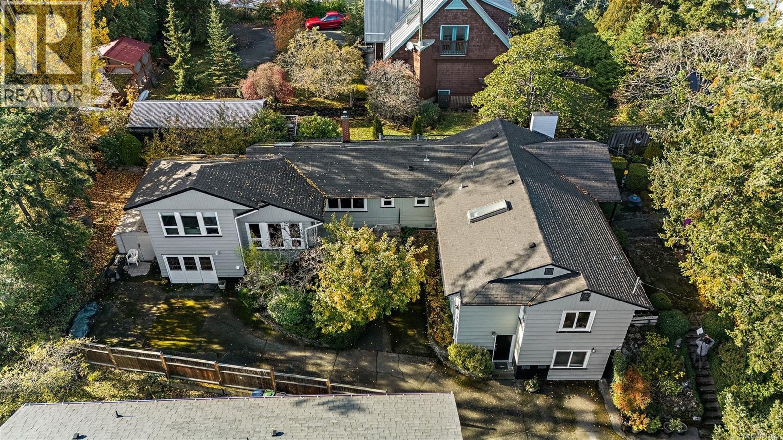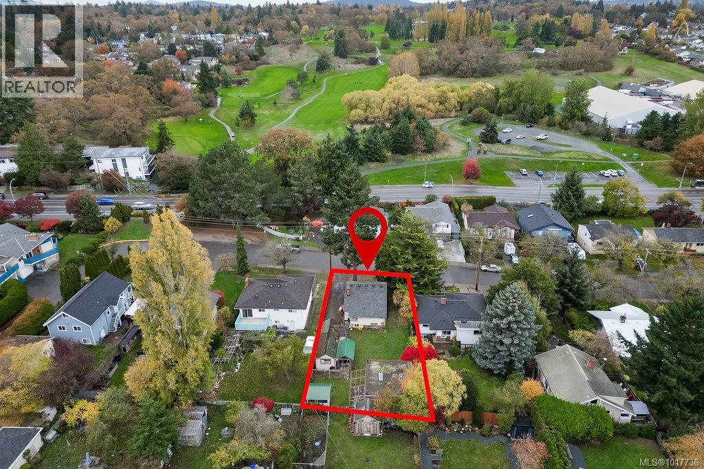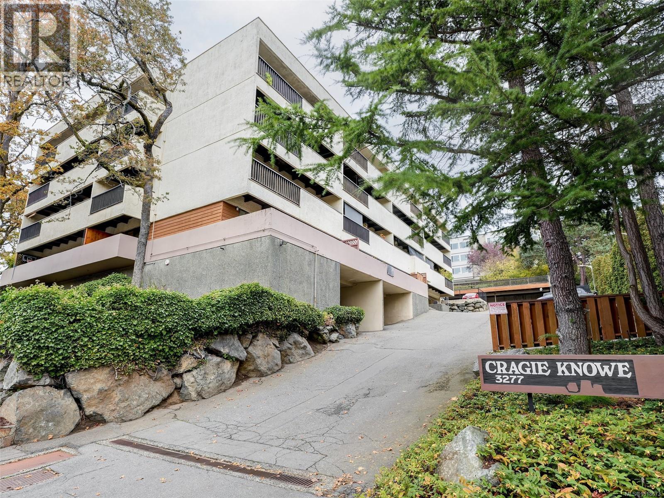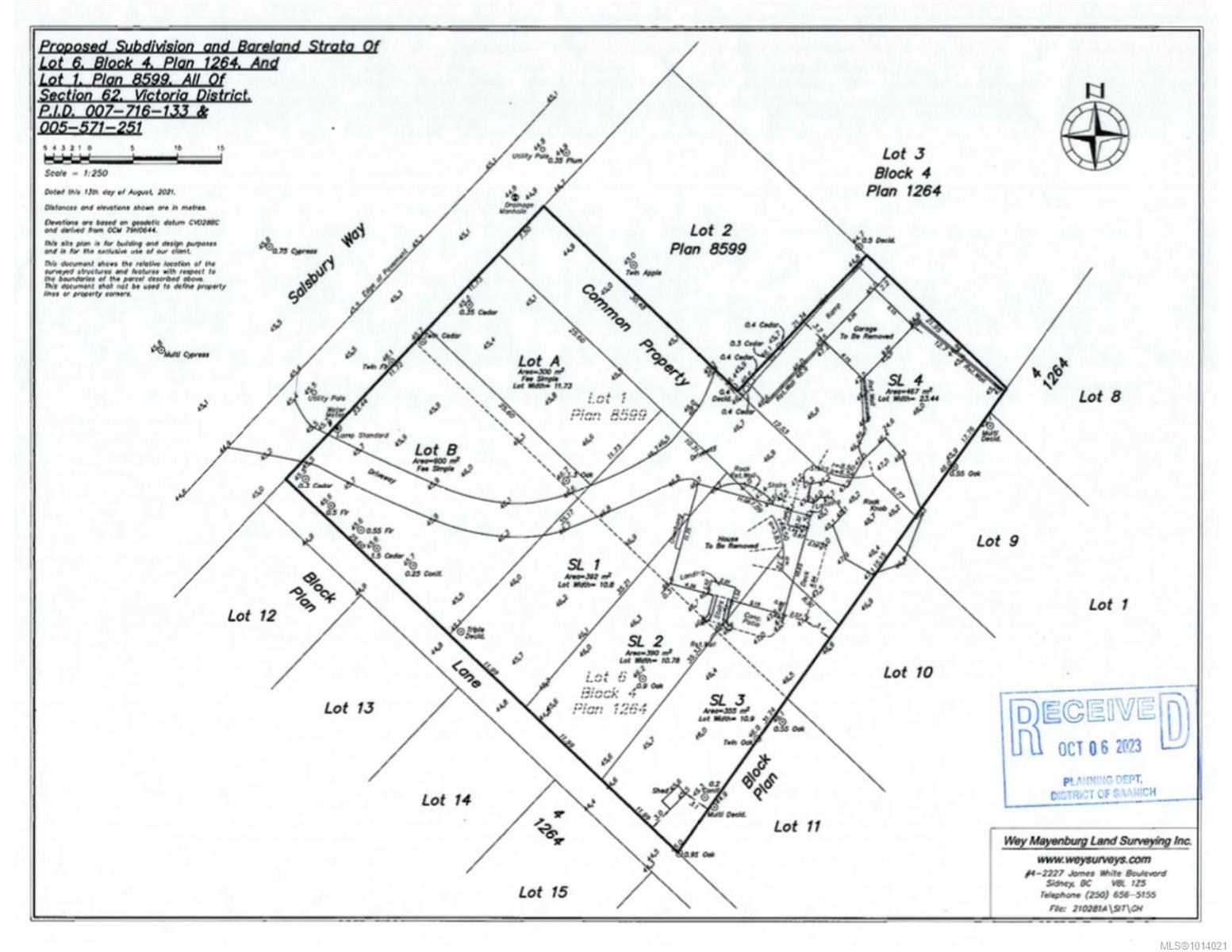
Highlights
Description
- Home value ($/Sqft)$839/Sqft
- Time on Houseful45 days
- Property typeResidential
- Neighbourhood
- Median school Score
- Lot size0.72 Acre
- Year built1910
- Garage spaces2
- Mortgage payment
An exceptional development opportunity in the heart of Saanich! This conditionally approved 6-lot subdivision offers builders and developers the chance to create a community in one of Greater Victoria’s most desirable municipalities. Situated on a 30,000 sq ft + parcel with lots ranging from 300 to 500 square meters, the site is ideally located near parks, schools, shopping, and transit, while only minutes to Uptown and downtown Victoria. Preliminary work has been undertaken, and the concept plan envisions six well-proportioned residential lots, perfectly suited for single-family homes or duplexes. Buyers to verify subdivision potential with the District of Saanich. Whether you’re looking to develop and build, or sell as raw land, this property offers rare potential in a sought-after location.
Home overview
- Cooling None
- Heat type Forced air, oil
- Sewer/ septic Sewer connected
- Construction materials Frame wood, stucco
- Foundation Brick/mortar, concrete perimeter, stone
- Roof Fibreglass shingle
- Exterior features Balcony/deck, balcony/patio
- # garage spaces 2
- # parking spaces 6
- Has garage (y/n) Yes
- Parking desc Detached, driveway, garage double
- # total bathrooms 3.0
- # of above grade bedrooms 4
- # of rooms 16
- Flooring Mixed
- Has fireplace (y/n) Yes
- Laundry information In house
- County Capital regional district
- Area Saanich east
- Water source Municipal
- Zoning description Residential
- Exposure Northeast
- Lot desc Central location, family-oriented neighbourhood, irregular lot, level
- Lot size (acres) 0.72
- Basement information Not full height, unfinished, walk-out access
- Building size 3575
- Mls® # 1014021
- Property sub type Single family residence
- Status Active
- Virtual tour
- Tax year 2025
- Primary bedroom Second: 19m X 18m
Level: 2nd - Ensuite Second
Level: 2nd - Bedroom Second: 12m X 11m
Level: 2nd - Second: 22m X 11m
Level: 2nd - Bathroom Second
Level: 2nd - Bedroom Second: 13m X 12m
Level: 2nd - Bedroom Second: 12m X 9m
Level: 2nd - Lower: 26m X 19m
Level: Lower - Family room Main: 25m X 14m
Level: Main - Dining room Main: 12m X 11m
Level: Main - Bathroom Main
Level: Main - Living room Main: 32m X 17m
Level: Main - Main: 30m X 8m
Level: Main - Kitchen Main: 13m X 10m
Level: Main - Main: 26m X 19m
Level: Main - Laundry Main: 10m X 8m
Level: Main
- Listing type identifier Idx

$-8,000
/ Month

