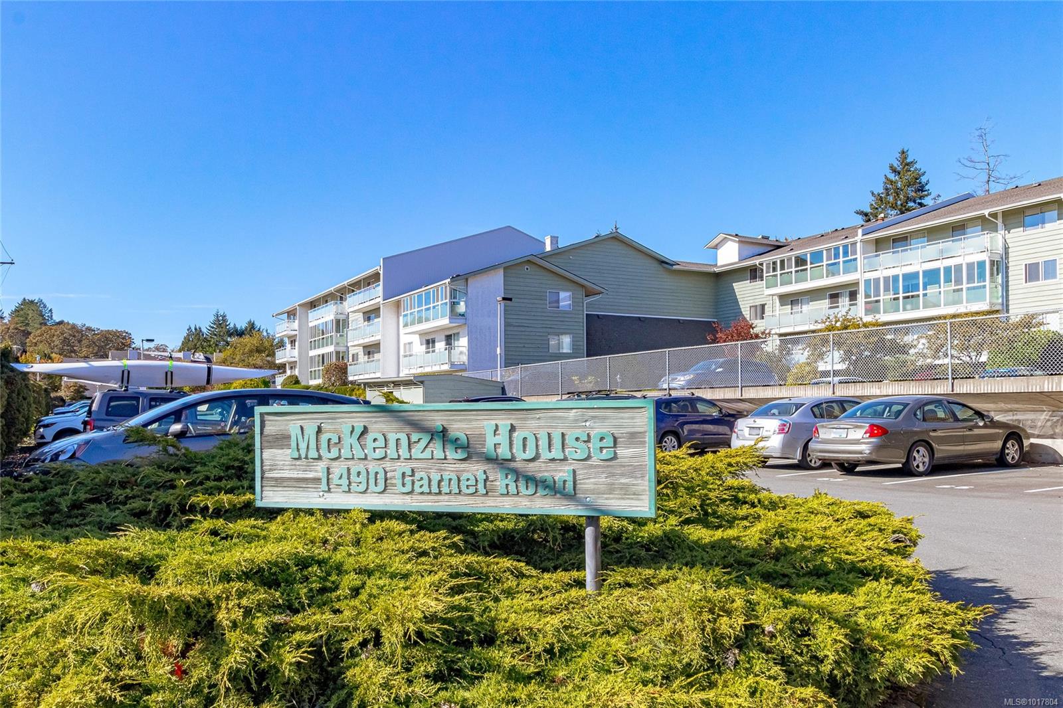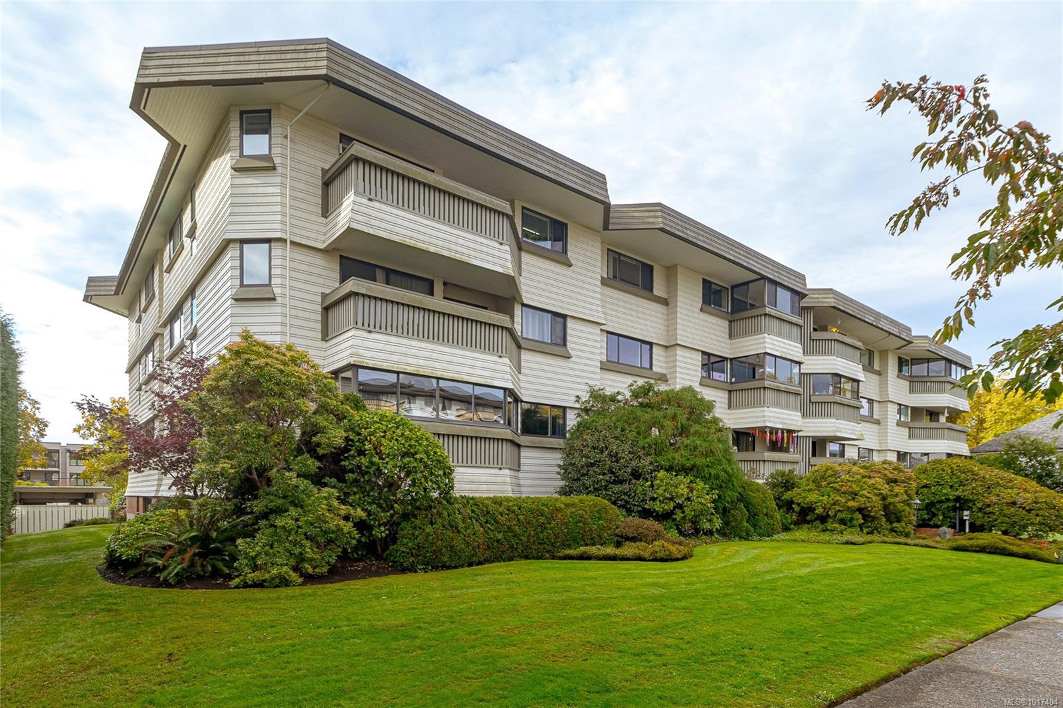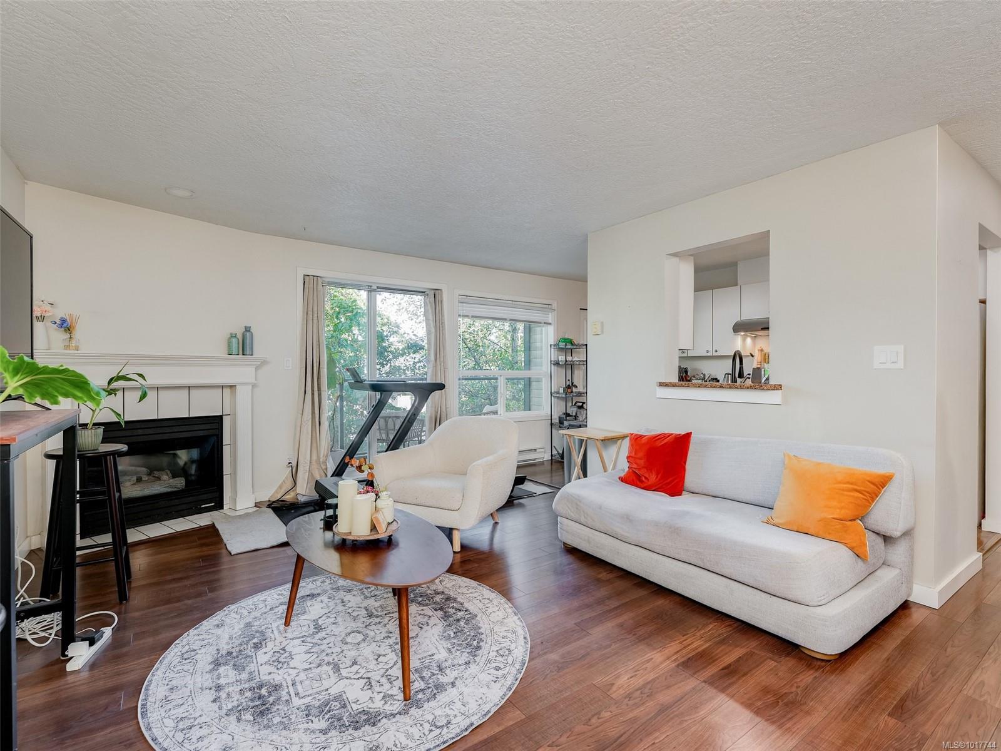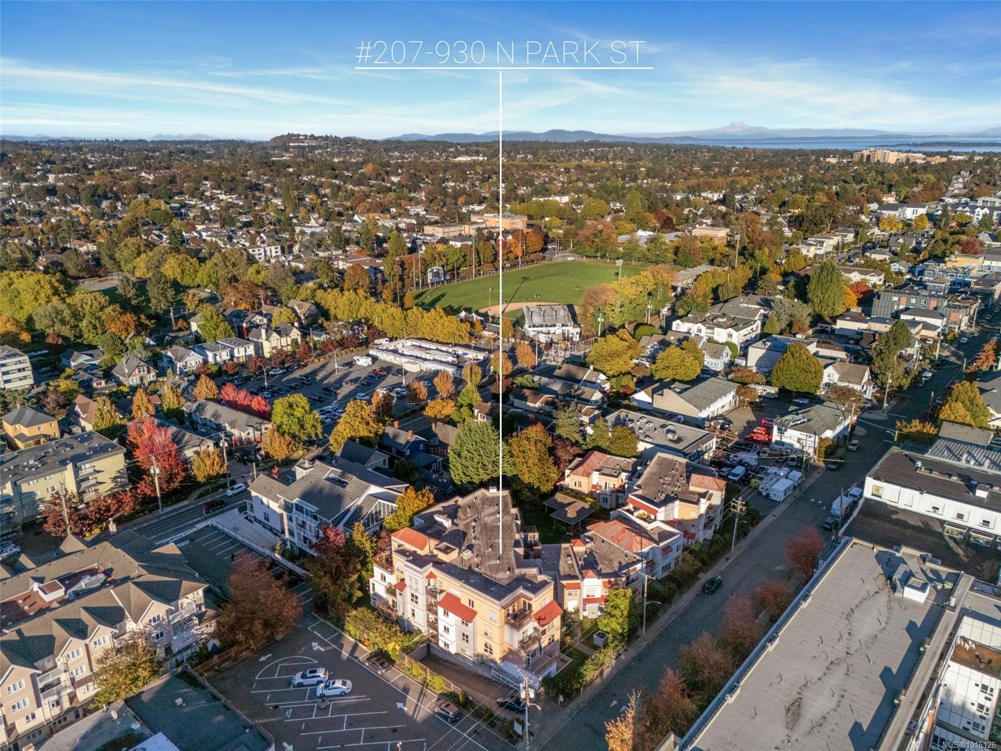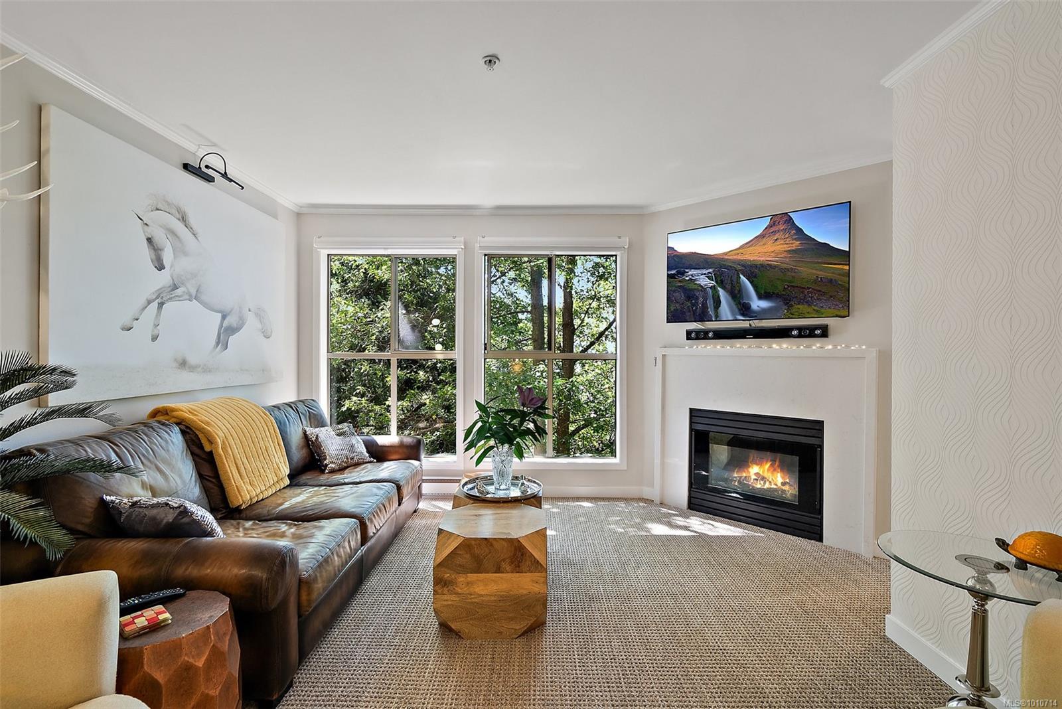
Highlights
Description
- Home value ($/Sqft)$559/Sqft
- Time on Houseful72 days
- Property typeResidential
- StyleWest coast
- Neighbourhood
- Median school Score
- Lot size871 Sqft
- Year built1992
- Mortgage payment
Step into a Haven awash with dappled sunlight, where floor-to-ceiling windows welcome the day, and evenings warmed by a gas fireplace look like a page from Canadian House and Home. The Parisian-chic style Kitchen and open concept living invite gatherings or quiet moments, while the restful balcony feels like you’re in the treetops under a south-western sky. Nestled at the end of a cul-de-sac. This family-friendly pet-welcoming community promises tranquility and belonging. A spacious Primary suite with walk-in closet, beautifully updated bathrooms (the fish wallpaper is delightfully whimsical and Stylish: “peel & stick” for easy removal). Underground parking and near Tennis and great Parks, Coffee shop, the Italian Bakery, Uptown amenities and boutiques, Groceries, with easy transit to UVIC or Camosun, Emily Carr Library, Beaches, and the Commonwealth Rec Centre make each day effortless. Here, comforts of home and a vibrant neighbourhood come together—your sanctuary.
Home overview
- Cooling None
- Heat type Baseboard, electric
- Sewer/ septic Sewer to lot
- # total stories 4
- Construction materials Insulation: ceiling, insulation: walls, wood
- Foundation Concrete perimeter
- Roof Tar/gravel
- Exterior features Balcony/patio
- # parking spaces 1
- Parking desc Underground
- # total bathrooms 2.0
- # of above grade bedrooms 2
- # of rooms 10
- Flooring Carpet
- Has fireplace (y/n) Yes
- Laundry information In unit
- Interior features Controlled entry, dining room, eating area, elevator, storage
- County Capital regional district
- Area Saanich east
- Subdivision Oakview court
- View City, mountain(s)
- Water source Municipal
- Zoning description Multi-family
- Exposure South
- Lot size (acres) 0.02
- Building size 1035
- Mls® # 1010714
- Property sub type Condominium
- Status Active
- Virtual tour
- Tax year 2024
- Bathroom Main
Level: Main - Dining room Main: 2.769m X 3.734m
Level: Main - Main: 2.311m X 1.499m
Level: Main - Ensuite Main
Level: Main - Eating area Main: 1.93m X 1.981m
Level: Main - Kitchen Main: 2.515m X 3.658m
Level: Main - Living room Main: 4.242m X 4.547m
Level: Main - Primary bedroom Main: 3.353m X 4.089m
Level: Main - Main: 1.524m X 1.524m
Level: Main - Bedroom Main: 2.388m X 3.581m
Level: Main
- Listing type identifier Idx

$-914
/ Month









