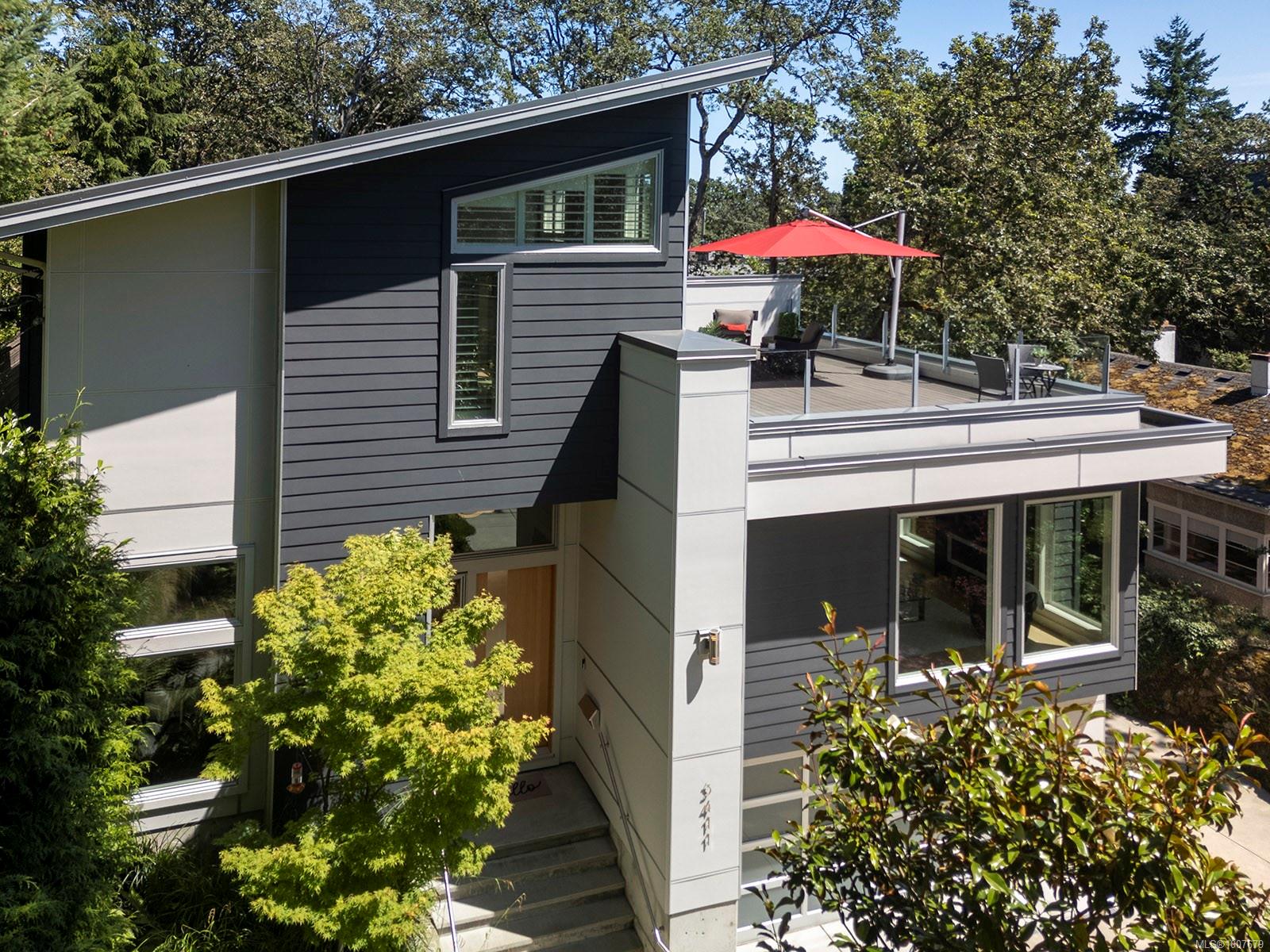
Highlights
Description
- Home value ($/Sqft)$560/Sqft
- Time on Houseful85 days
- Property typeResidential
- Neighbourhood
- Median school Score
- Lot size10,019 Sqft
- Year built2015
- Mortgage payment
Welcome to 3411 Mayfair, perfect for families and those who like to entertain! This expansive custom-built home is close to SMUS, Mt. Tolmie park & many amenities. Walking into the main entrance, one notices the open concept, high ceilings and large windows straight away. There is a bright office off the entrance while the luxurious kitchen with hidden pantry, family room, & den are at the rear of the house. The upstairs features 3 bedrooms including the massive primary suite & a fantastic rooftop deck surrounded by lush views. The back garden features wild flowers & a hot tub which makes for a perfect place to relax in the evenings. Not pictured is the generous storage space in the basement which is separate from the legal 1 bedroom suite with in-suite laundry (perfect for in-laws or tenants). The double garage has been converted into a gym, there is a Tesla level 2 charging system in place, & a new heat pump compressor has been installed, all that is left is for you to move in!
Home overview
- Cooling Air conditioning
- Heat type Heat pump
- Sewer/ septic Sewer connected
- Construction materials Cement fibre
- Foundation Concrete perimeter
- Roof Metal
- # parking spaces 4
- # total bathrooms 4.0
- # of above grade bedrooms 4
- # of rooms 18
- Has fireplace (y/n) Yes
- Laundry information In house
- County Capital regional district
- Area Saanich east
- Water source Municipal
- Zoning description Residential
- Directions 6069
- Exposure West
- Lot size (acres) 0.23
- Basement information Finished
- Building size 4811
- Mls® # 1007679
- Property sub type Single family residence
- Status Active
- Virtual tour
- Tax year 2024
- Second: 2.337m X 2.032m
Level: 2nd - Bedroom Second: 3.886m X 3.581m
Level: 2nd - Bathroom Second: 2.616m X 2.311m
Level: 2nd - Ensuite Second: 3.175m X 2.616m
Level: 2nd - Primary bedroom Second: 4.953m X 4.089m
Level: 2nd - Bedroom Second: 3.886m X 3.581m
Level: 2nd - Bedroom Lower: 3.175m X 2.921m
Level: Lower - Bathroom Lower: 2.032m X 1.651m
Level: Lower - Kitchen Lower: 4.267m X 1.956m
Level: Lower - Sitting room Lower: 4.267m X 3.073m
Level: Lower - Living room Main: 6.096m X 4.369m
Level: Main - Kitchen Main: 4.445m X 3.353m
Level: Main - Dining room Main: 6.096m X 3.353m
Level: Main - Den Main: 4.445m X 2.921m
Level: Main - Office Main: 3.48m X 3.327m
Level: Main - Main: 2.032m X 1.524m
Level: Main - Laundry Main: 2.616m X 1.6m
Level: Main - Bathroom Main: 1.524m X 1.499m
Level: Main
- Listing type identifier Idx

$-7,187
/ Month












