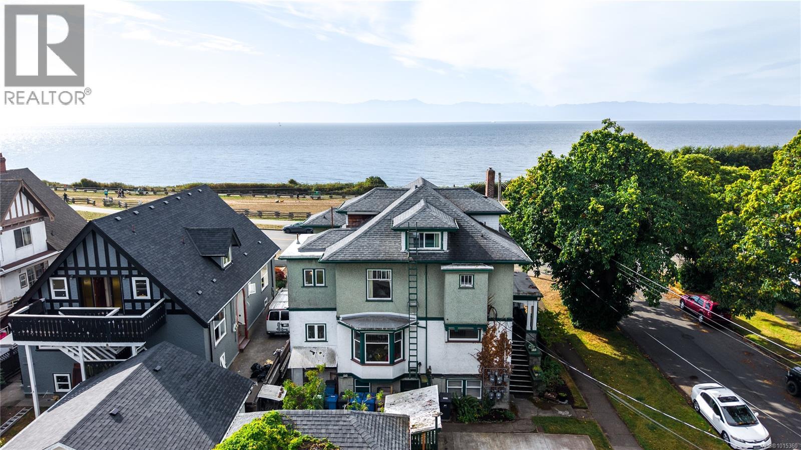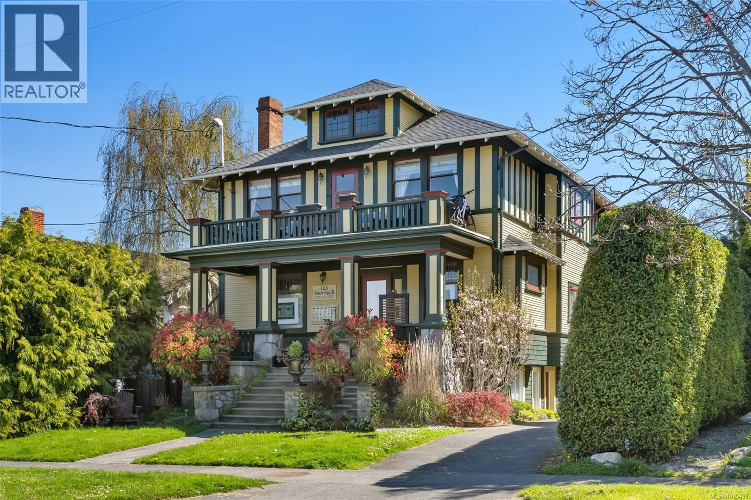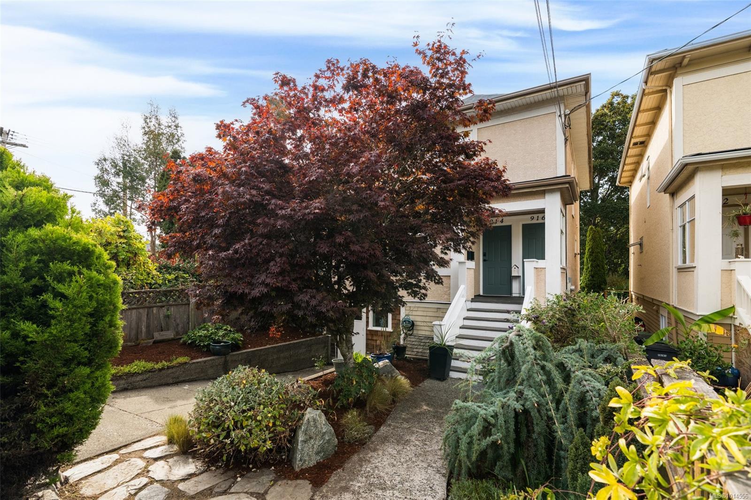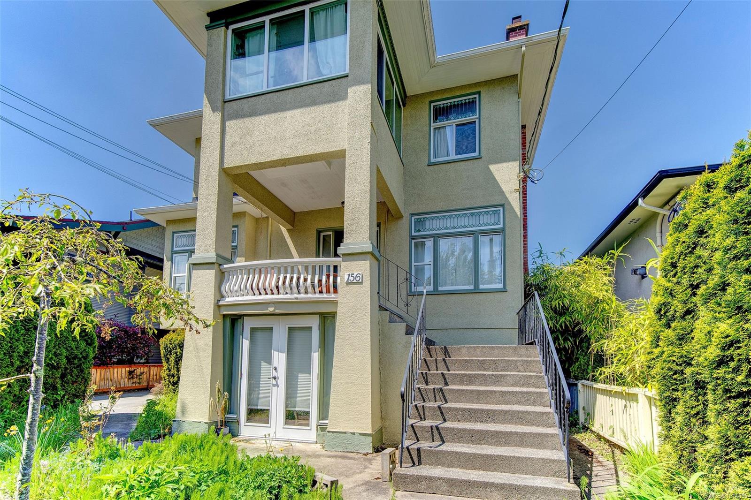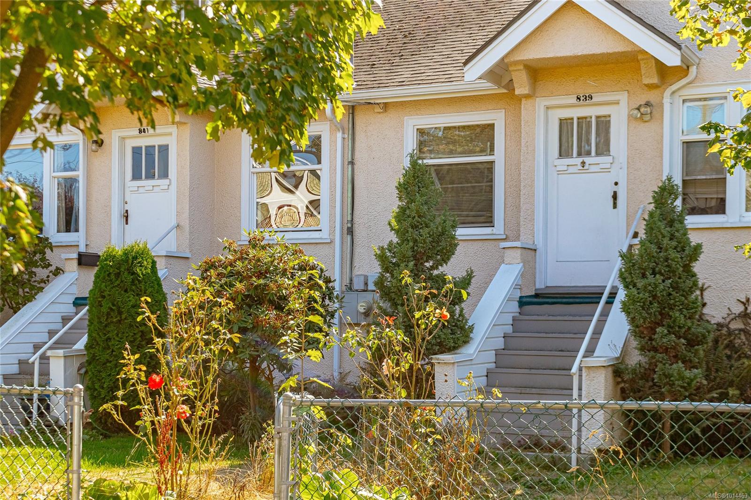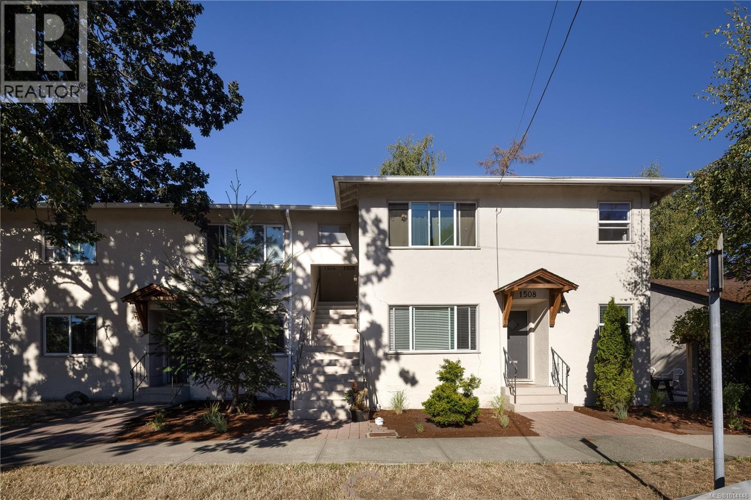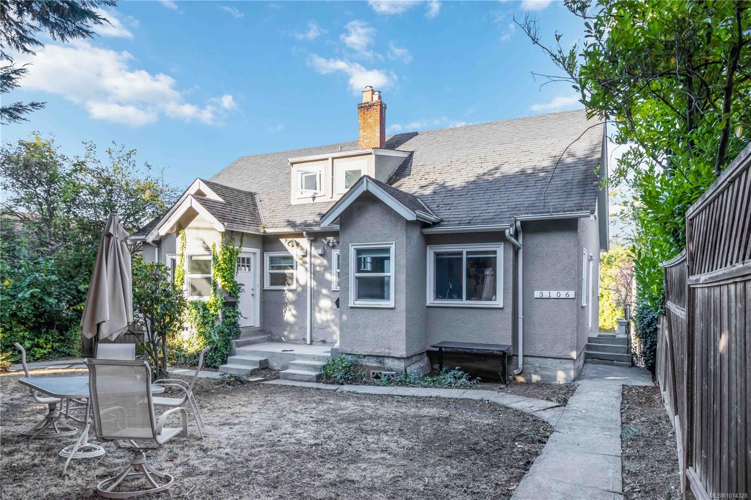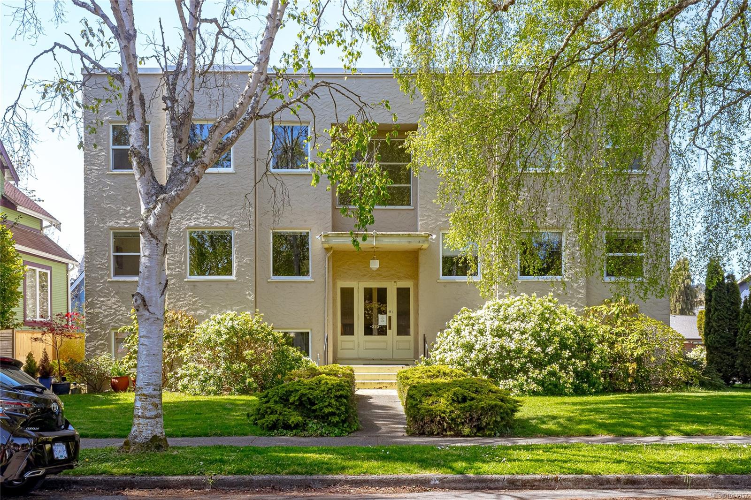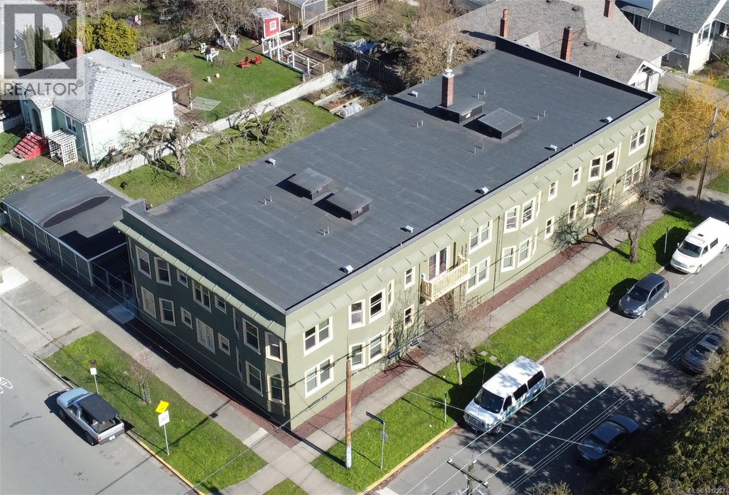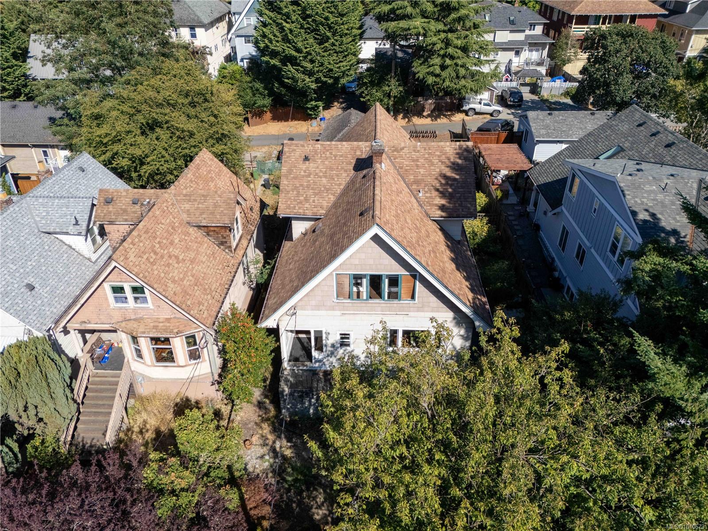- Houseful
- BC
- Saanich
- Gorge Tillicum
- 3430 Seaton St
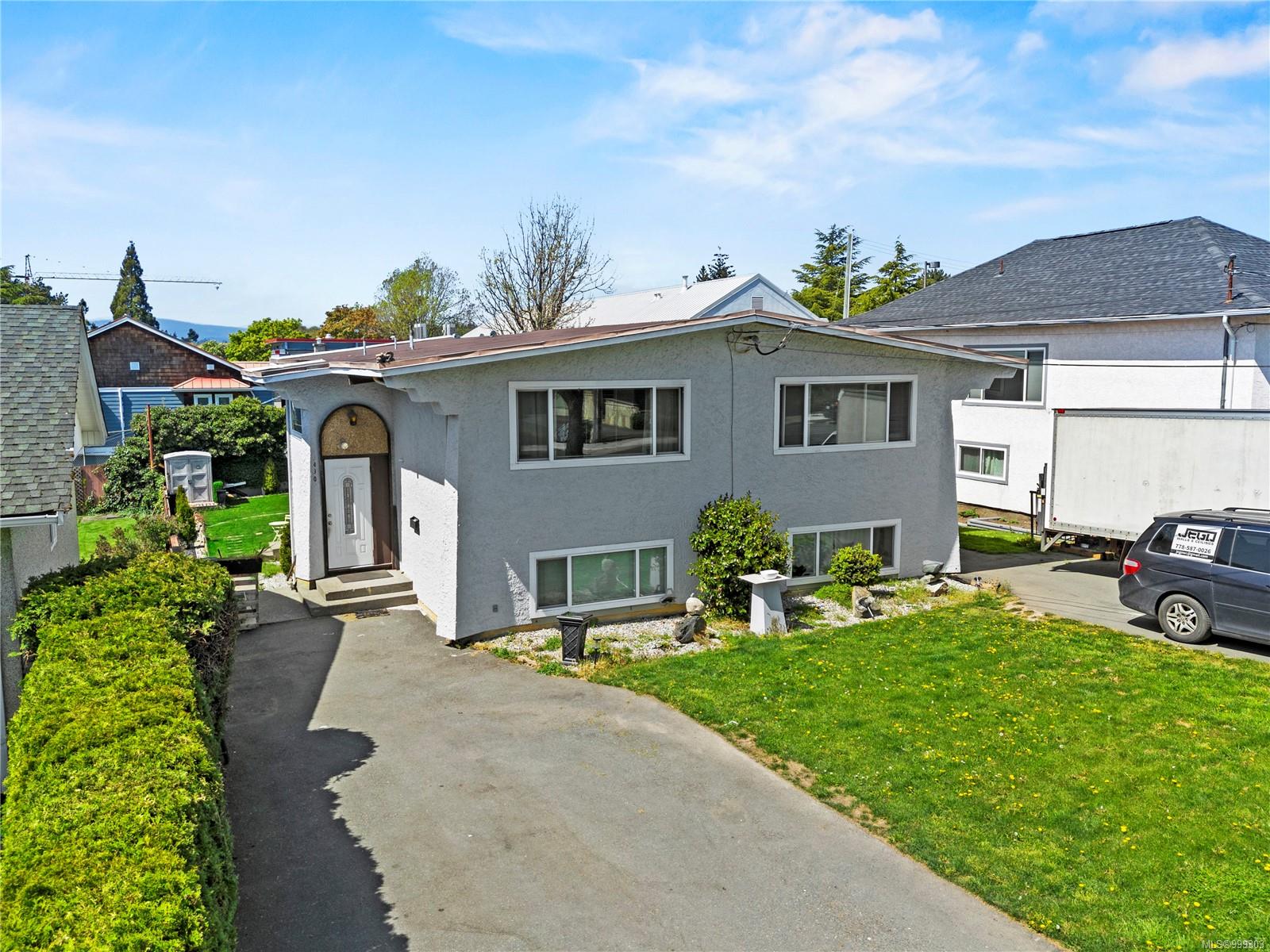
Highlights
Description
- Home value ($/Sqft)$493/Sqft
- Time on Houseful165 days
- Property typeResidential
- Neighbourhood
- Median school Score
- Lot size7,405 Sqft
- Year built1969
- Mortgage payment
Legal Duplex with 4 Self-Contained Units-Pending Legal 4-Plex Status. A rare investment opportunity in Saanich! This legal duplex features four self-contained units (2 x 2-bedroom and 2 x 1-bedroom suites) and is currently classified as a legal non-conforming fourplex. The seller has submitted paperwork to Saanich for full legal 4-plex status and will complete the necessary upgrades prior to possession. All units are separately metered, with individual hot water tanks and in-suite laundry hookups, making this an excellent low-maintenance revenue property. Built by the original owner, this well-maintained home sits on a sunny, fenced lot backing onto Hampton Park-ideal for tenants or owner-occupiers who enjoy green space and walkability. Just minutes from Tillicum Mall, schools, transit, and recreation. Zoned RD-1. Perfect for investors or live-in owners looking for three mortgage helpers. Buyers to verify all measurements and make independent inquiries regarding zoning and legal use.
Home overview
- Cooling Other
- Heat type Baseboard, electric
- Sewer/ septic Sewer to lot
- Construction materials Stucco
- Foundation Concrete perimeter
- Roof Asphalt rolled
- # parking spaces 12
- Parking desc Driveway, rv access/parking
- # total bathrooms 4.0
- # of above grade bedrooms 6
- # of rooms 19
- Flooring Carpet
- Has fireplace (y/n) No
- Laundry information In unit
- County Capital regional district
- Area Saanich west
- Water source Municipal
- Zoning description Duplex
- Exposure East
- Lot desc Rectangular lot
- Lot size (acres) 0.17
- Basement information Finished
- Building size 4057
- Mls® # 999303
- Property sub type Quadruplex
- Status Active
- Tax year 2024
- Bedroom Lower: 12m X 15m
Level: Lower - Living room Lower: 16m X 9m
Level: Lower - Storage Lower: 8m X 15m
Level: Lower - Storage Lower: 8m X 12m
Level: Lower - Bathroom Lower
Level: Lower - Storage Lower: 8m X 3m
Level: Lower - Storage Lower: 9m X 30m
Level: Lower - Bedroom Lower: 9m X 11m
Level: Lower - Bathroom Lower
Level: Lower - Living room Lower: 29m X 15m
Level: Lower - Living room Main: 29m X 15m
Level: Main - Bedroom Main: 9m X 11m
Level: Main - Bathroom Main
Level: Main - Bedroom Main: 9m X 11m
Level: Main - Bedroom Main: 10m X 11m
Level: Main - Living room Main: 29m X 15m
Level: Main - Bathroom Main
Level: Main - Main: 11m X 30m
Level: Main - Bedroom Main: 10m X 11m
Level: Main
- Listing type identifier Idx

$-5,333
/ Month

