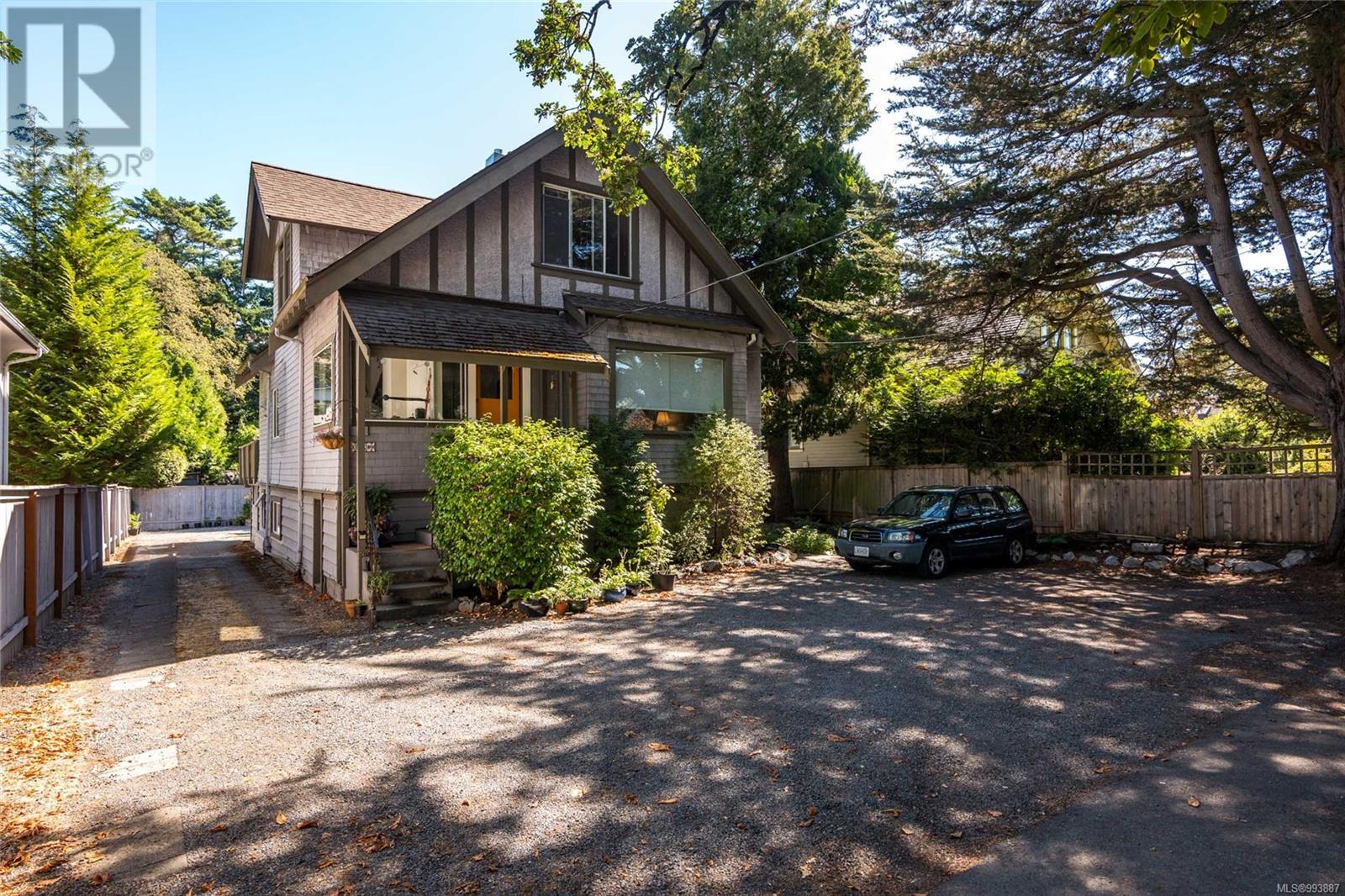
3439 Cook Street
3439 Cook Street
Highlights
Description
- Home value ($/Sqft)$367/Sqft
- Time on Houseful156 days
- Property typeSingle family
- Neighbourhood
- Median school Score
- Year built1925
- Mortgage payment
A wonderful opportunity for the educated investor to fill their portfolio with this exceptional non-conforming Triplex in the highly sought after Maplewood area. Currently offering a yearly Revenue of approximately $72,000! Each Unit has been updated, boasts 2 Bedrooms & 1 Bathroom and are well maintained providing peace of mind for any investor. Updates include newer Gas fireplaces, newer dryer & hot water tank, flooring, tile work, fixtures, deck membrane and more! Further features include a newer Roof, tons of natural light, great character built-ins & stained glass, high ceilings, various newer windows, a 200 amp service, parking for 6, a wonderful rear yard and a large rear deck. BONUS: the large yard may also allow room for additional development within the provincial density guidelines?! Explore a secondary building! Situated within walking distance to Thriftys, Uptown and all major bus routes! This is definitely an opportunity to be seen. (id:55581)
Home overview
- Cooling None
- Heat source Electric, natural gas
- Heat type Baseboard heaters
- # parking spaces 6
- # full baths 3
- # total bathrooms 3.0
- # of above grade bedrooms 6
- Has fireplace (y/n) Yes
- Subdivision Maplewood
- Zoning description Residential
- Directions 2022922
- Lot dimensions 8798
- Lot size (acres) 0.20671992
- Building size 3536
- Listing # 993887
- Property sub type Single family residence
- Status Active
- Bathroom 4 - Piece
Level: 2nd - Bedroom 2.743m X 3.048m
Level: 2nd - Eating area 2.134m X 3.658m
Level: 2nd - Bedroom 2.743m X 3.048m
Level: 2nd - Kitchen 1.829m X 1.829m
Level: 2nd - Living room 4.877m X 3.658m
Level: 2nd - Bedroom 3.048m X 3.353m
Level: Lower - Kitchen 3.962m X 4.572m
Level: Lower - Utility 3.962m X 2.743m
Level: Lower - Bedroom 3.962m X 2.743m
Level: Lower - 3.048m X 2.438m
Level: Lower - Living room 3.962m X 5.486m
Level: Lower - Bathroom 4 - Piece
Level: Lower - Laundry 3.962m X 2.134m
Level: Lower - Bathroom 4 - Piece
Level: Main - Office 3.962m X 1.524m
Level: Main - Bedroom 3.048m X 4.267m
Level: Main - 4.572m X 4.877m
Level: Main - Kitchen 3.962m X 2.743m
Level: Main - Bedroom 3.962m X 3.353m
Level: Main
- Listing source url Https://www.realtor.ca/real-estate/28107897/abc-3439-cook-st-saanich-maplewood
- Listing type identifier Idx

$-3,464
/ Month










