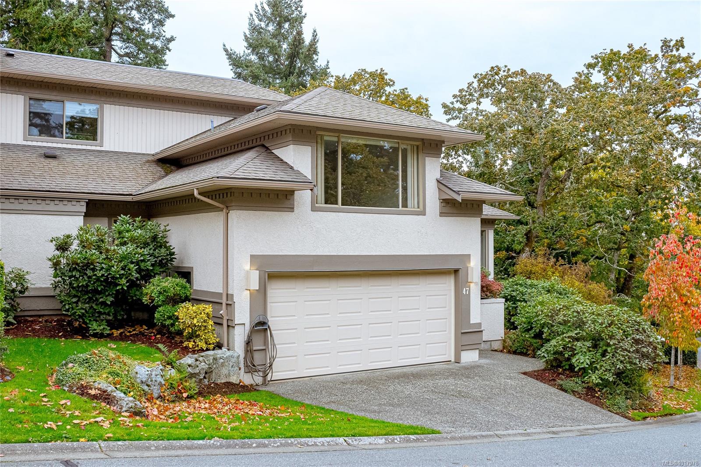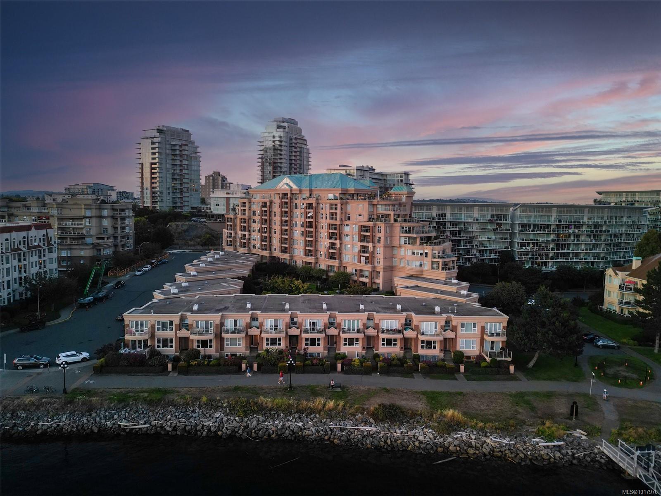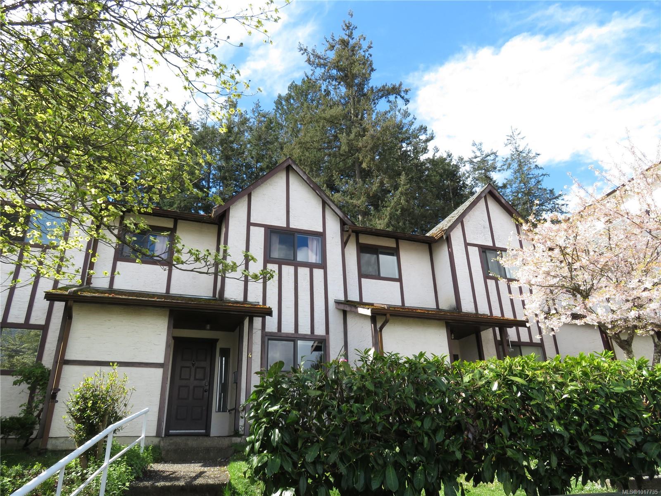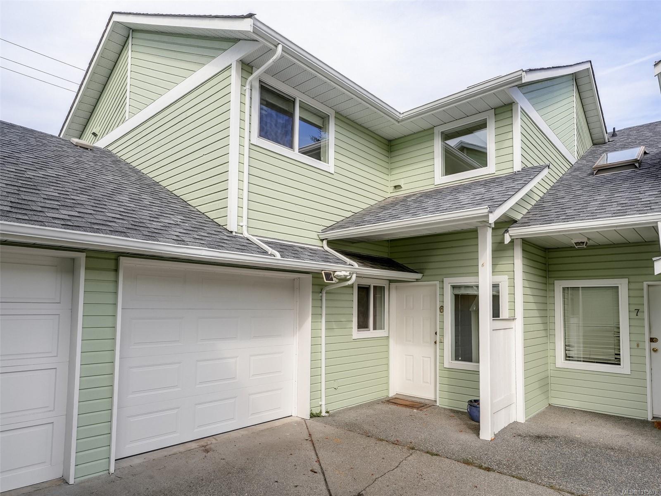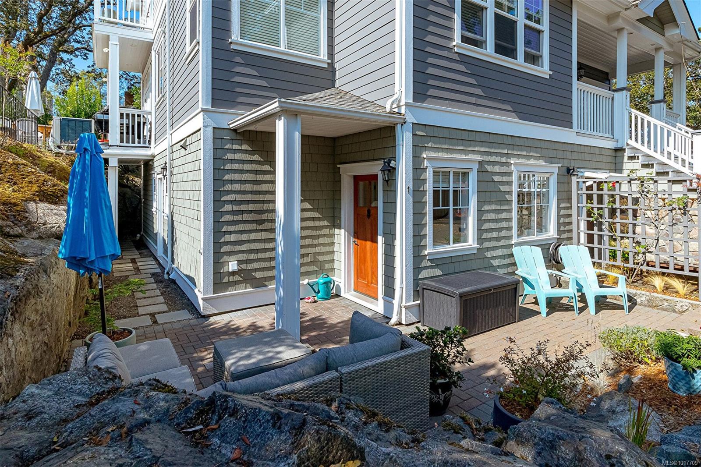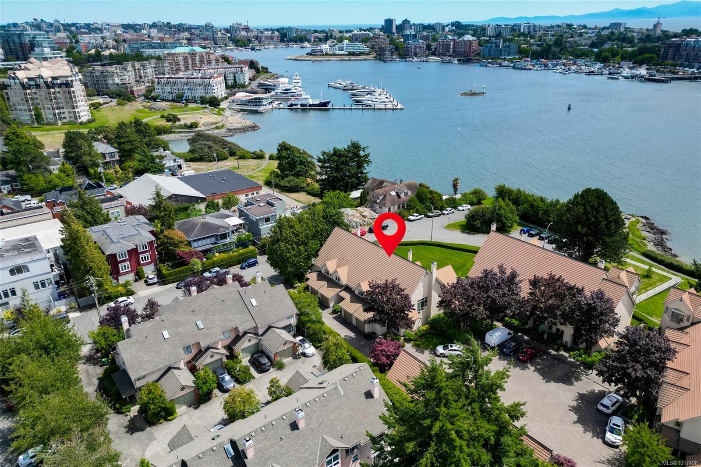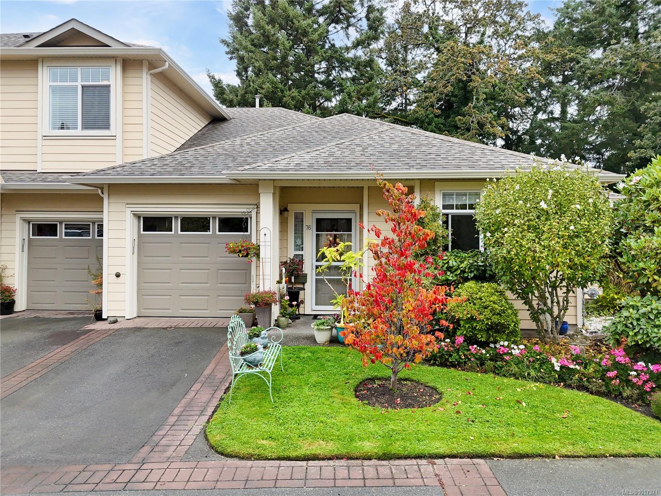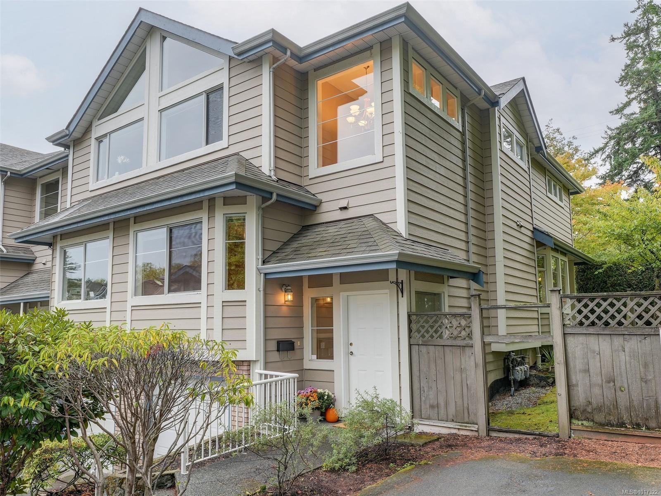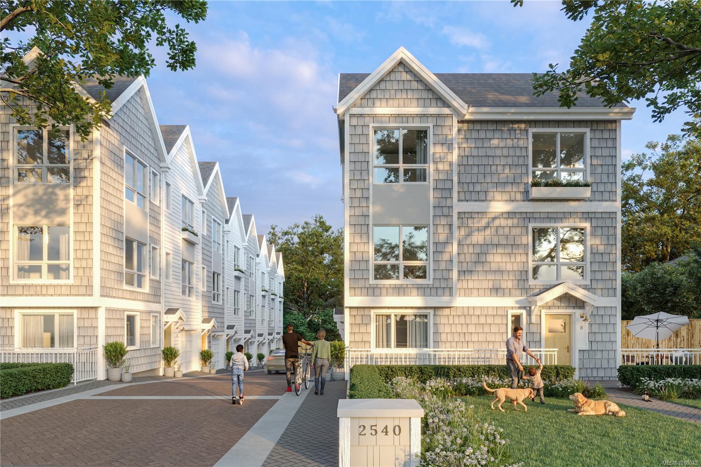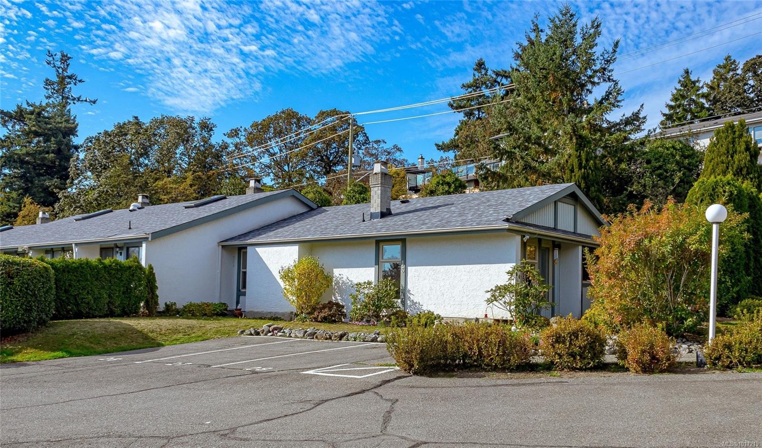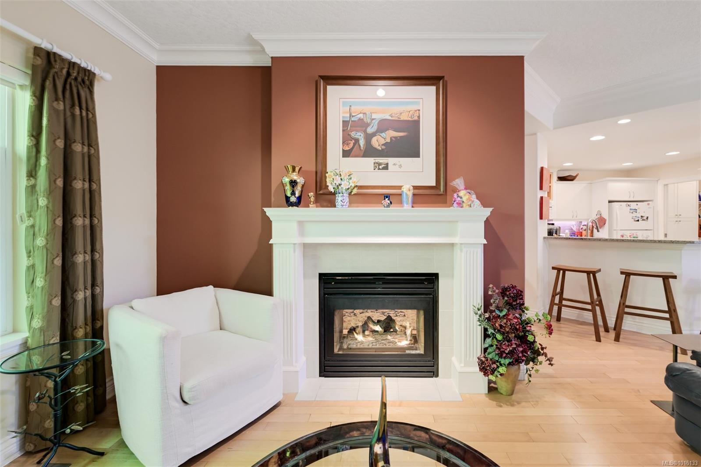- Houseful
- BC
- Saanich
- Mount View Colquitz
- 3450 Whittier Ave
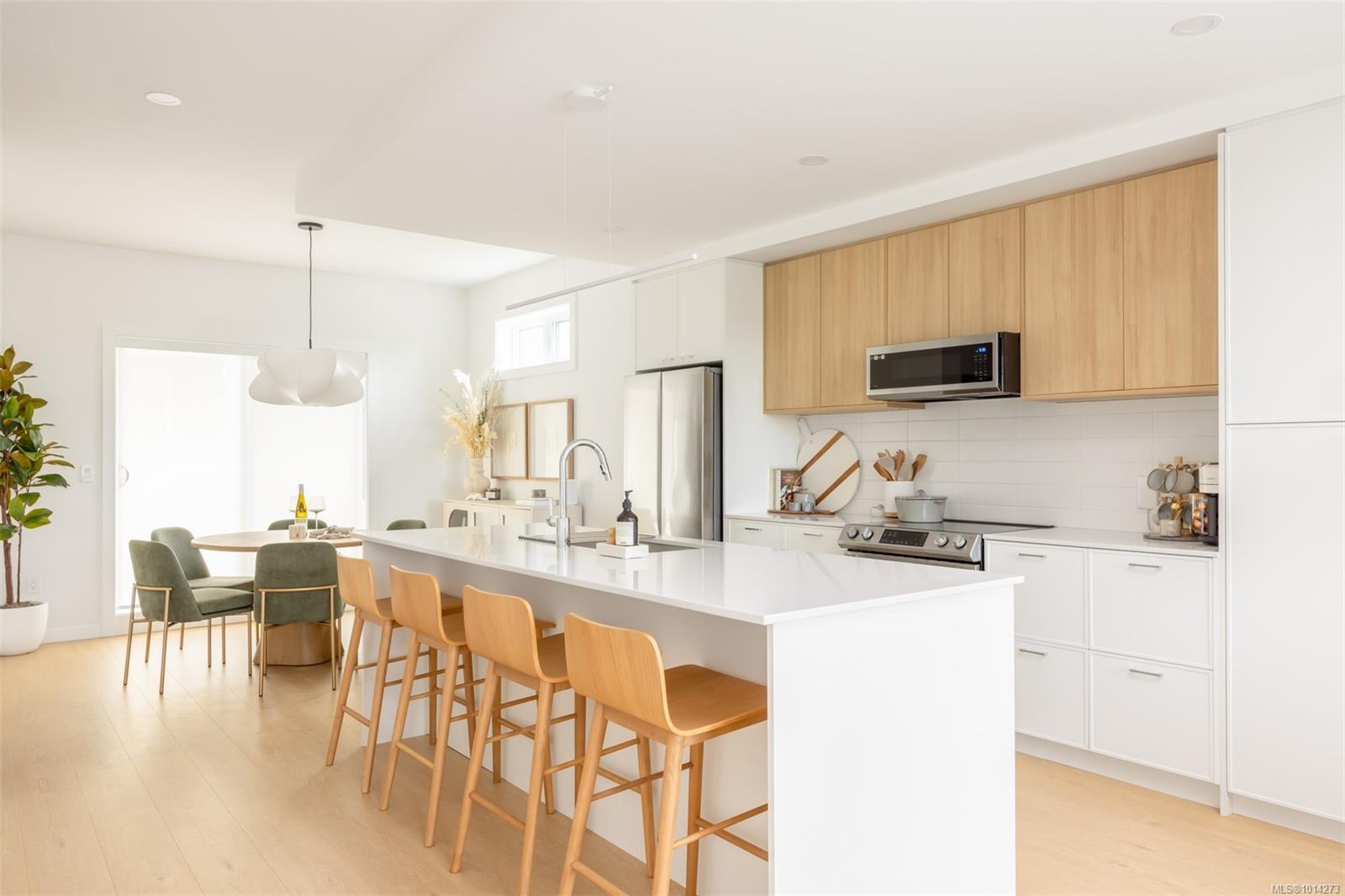
Highlights
Description
- Home value ($/Sqft)$552/Sqft
- Time on Houseful27 days
- Property typeResidential
- StyleContemporary, west coast
- Neighbourhood
- Median school Score
- Lot size1,742 Sqft
- Year built2025
- Garage spaces1
- Mortgage payment
Designed by award-winning Abstract Developments, Greyson is a brand-new collection of comfortable and inviting family-sized townhomes that are built to stand the test of time. Greyson’s location makes for effortless travel in and out of the city - take your bike onto the nearby Galloping Goose Trail, walk over to the amenity rich Uptown Shopping Centre or easily hit the road to go up island. This 4 Bed, 2.5 Bath features 9’ ceilings and generous windows throughout 1,843 sq ft of open living space. The gourmet kitchen features quartz countertops and island, shaker style cabinets, built-in storage solutions, stainless-steel appliance package, built-in full-height pantry and desk. Generous lower floor flex room is designed as a fourth bedroom or optional media room, featuring a large closet and outdoor access. Enjoy two separate outdoor spaces including balcony and private patio. Includes additional storage space, EV ready garage, 10-year home warranty & optional AC upgrade. Price + GST.
Home overview
- Cooling None
- Heat type Baseboard, electric, heat recovery
- Sewer/ septic Sewer connected
- Utilities Garbage, recycling
- # total stories 3
- Construction materials Frame wood
- Foundation Concrete perimeter
- Roof Asphalt shingle
- Exterior features Balcony/patio, fenced, sprinkler system
- # garage spaces 1
- # parking spaces 1
- Has garage (y/n) Yes
- Parking desc Garage
- # total bathrooms 3.0
- # of above grade bedrooms 4
- # of rooms 14
- Flooring Carpet, laminate
- Appliances Dishwasher, dryer, freezer, microwave
- Has fireplace (y/n) No
- Laundry information In unit
- County Capital regional district
- Area Saanich west
- Subdivision Greyson
- Water source Municipal
- Zoning description Multi-family
- Exposure South
- Lot desc Central location, easy access, family-oriented neighbourhood, landscaped, quiet area, recreation nearby, shopping nearby, sidewalk
- Lot size (acres) 0.04
- Basement information None
- Building size 1903
- Mls® # 1014273
- Property sub type Townhouse
- Status Active
- Tax year 2025
- Bathroom Second: 1.524m X 2.438m
Level: 2nd - Bedroom Second: 3.048m X 3.277m
Level: 2nd - Ensuite Second: 1.524m X 3.81m
Level: 2nd - Primary bedroom Second: 4.267m X 3.353m
Level: 2nd - Bedroom Second: 3.048m X 2.819m
Level: 2nd - Lower: 1.295m X 2.845m
Level: Lower - Other Lower: 3.099m X 1.524m
Level: Lower - Bedroom Lower: 4.521m X 3.353m
Level: Lower - Lower: 3.048m X 6.706m
Level: Lower - Bathroom Main: 0.965m X 2.591m
Level: Main - Living room Main: 4.115m X 3.607m
Level: Main - Dining room Main: 4.115m X 3.2m
Level: Main - Kitchen Main: 5.232m X 3.658m
Level: Main - Balcony Main: 3.048m X 1.524m
Level: Main
- Listing type identifier Idx

$-2,293
/ Month

