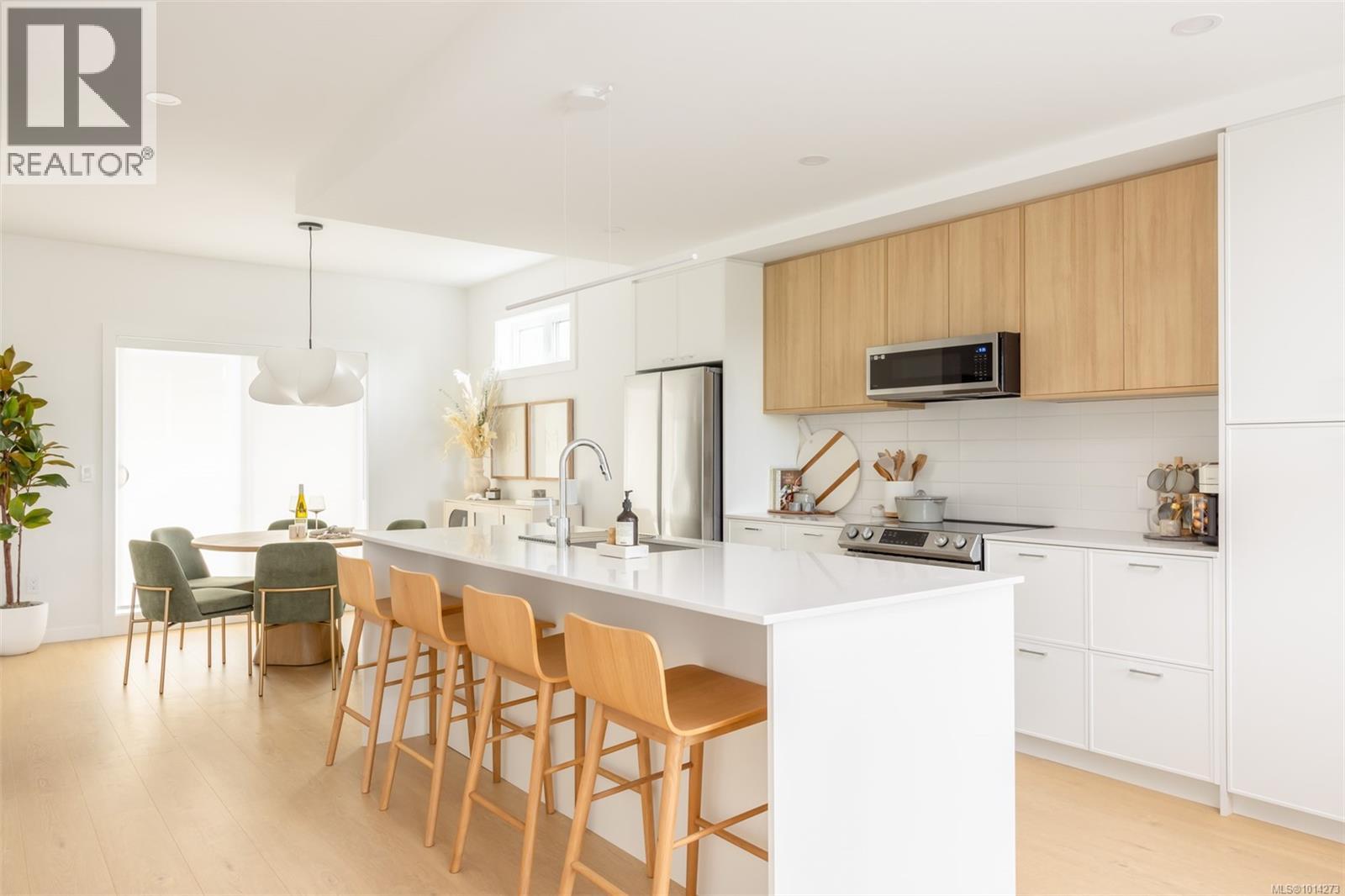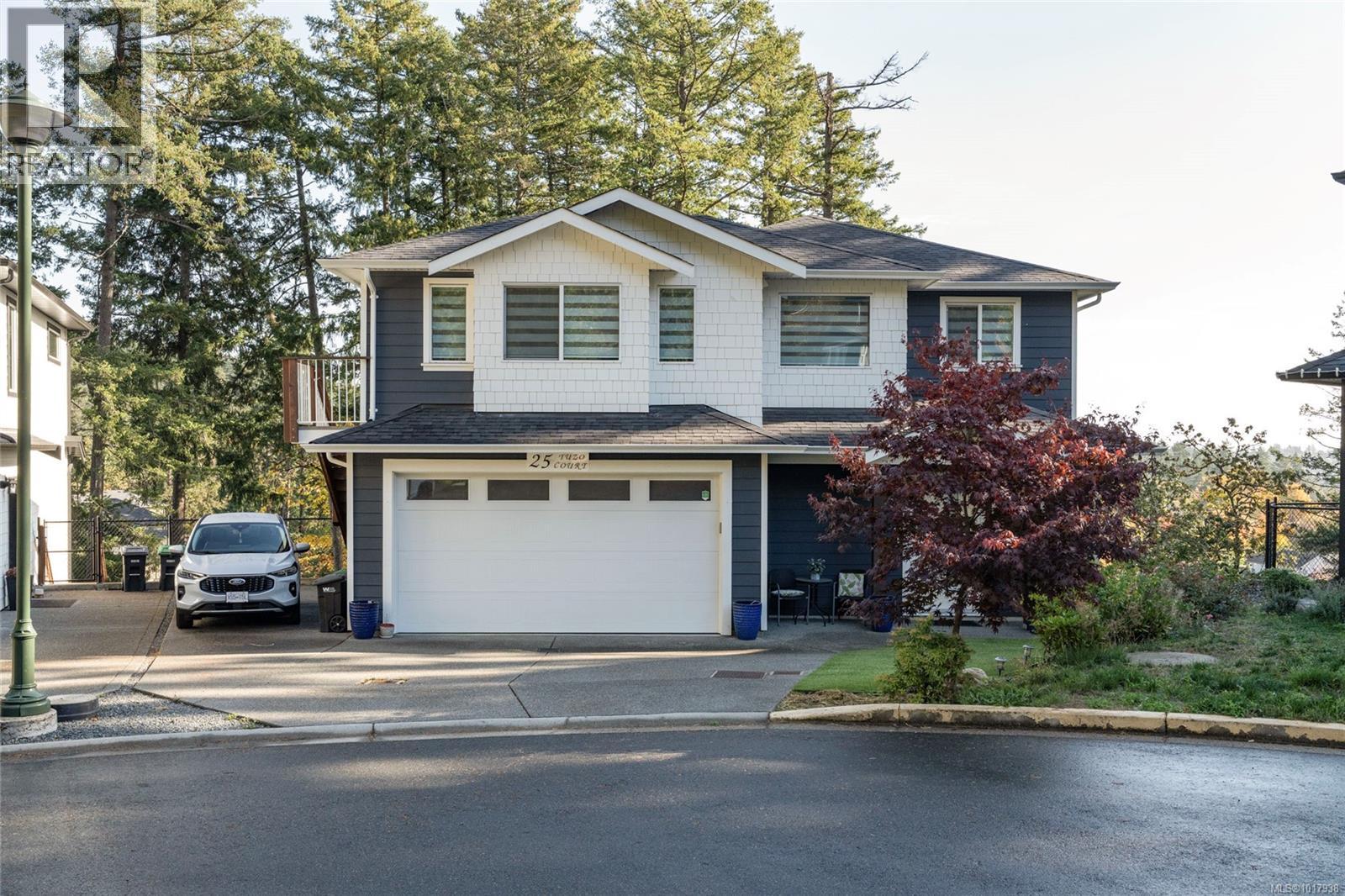- Houseful
- BC
- Saanich
- Mount View Colquitz
- 3450 Whittier Avenue

Highlights
Description
- Home value ($/Sqft)$552/Sqft
- Time on Houseful27 days
- Property typeSingle family
- StyleContemporary,westcoast
- Neighbourhood
- Median school Score
- Year built2025
- Mortgage payment
Display Home open Saturday and Sunday from 12 - 3 located at 3421 Harriet Rd. Designed by award-winning Abstract Developments, Greyson is a brand-new collection of comfortable and inviting family-sized townhomes that are built to stand the test of time. Greyson’s location makes for effortless travel in and out of the city - take your bike onto the nearby Galloping Goose Trail, walk over to the amenity rich Uptown Shopping Centre or easily hit the road to go up island. This 4 Bed, 2.5 Bath features 9’ ceilings and generous windows throughout 1,843 sq ft of open living space. The gourmet kitchen features quartz countertops and island, shaker style cabinets, built-in storage solutions, stainless-steel appliance package, built-in full height pantry and desk. Generous lower floor flex room is designed as a fourth bedroom or optional media room, featuring a large closet and outdoor access. Enjoy two separate outdoor spaces including balcony and private patio. Includes additional storage space, EV ready garage, 10-year home warranty & optional AC upgrade. Price + GST, (first-time homebuyers qualify for rebate). (id:63267)
Home overview
- Cooling None
- Heat source Electric
- Heat type Baseboard heaters, heat recovery ventilation (hrv)
- # parking spaces 1
- # full baths 3
- # total bathrooms 3.0
- # of above grade bedrooms 4
- Community features Pets allowed, family oriented
- Subdivision Greyson
- Zoning description Multi-family
- Lot dimensions 1903
- Lot size (acres) 0.044713344
- Building size 1903
- Listing # 1014273
- Property sub type Single family residence
- Status Active
- Ensuite 1.524m X 3.81m
Level: 2nd - Bedroom 3.048m X 3.277m
Level: 2nd - Bathroom 1.524m X 2.438m
Level: 2nd - Primary bedroom 4.267m X 3.353m
Level: 2nd - Bedroom 3.048m X 2.819m
Level: 2nd - Bedroom 4.521m X 3.353m
Level: Lower - Other 3.099m X 1.524m
Level: Lower - 1.295m X 2.845m
Level: Lower - Balcony 3.048m X 1.524m
Level: Main - Dining room 4.115m X 3.2m
Level: Main - Kitchen 5.232m X 3.658m
Level: Main - Bathroom 0.965m X 2.591m
Level: Main - Living room 4.115m X 3.607m
Level: Main
- Listing source url Https://www.realtor.ca/real-estate/28907509/th21-3450-whittier-ave-saanich-gateway
- Listing type identifier Idx

$-2,293
/ Month












