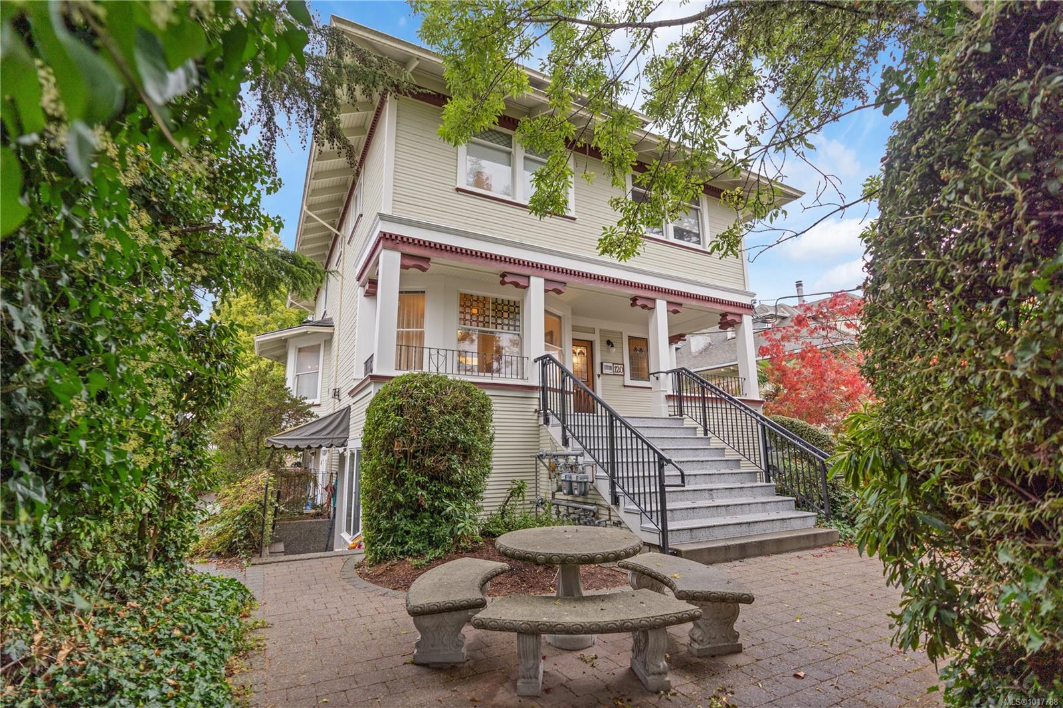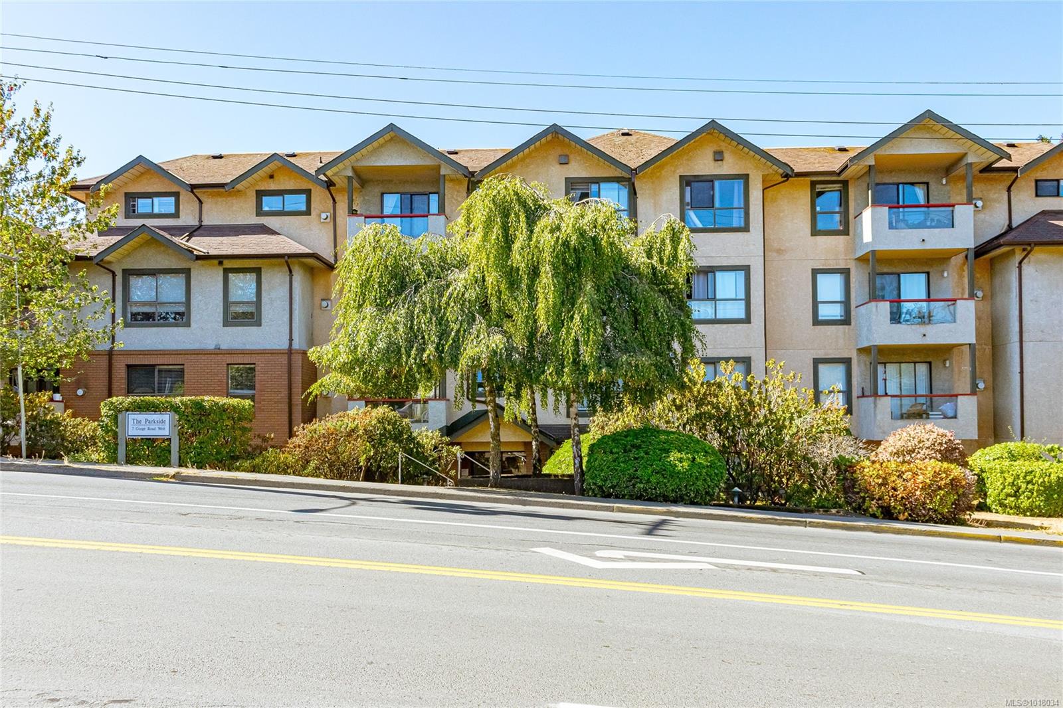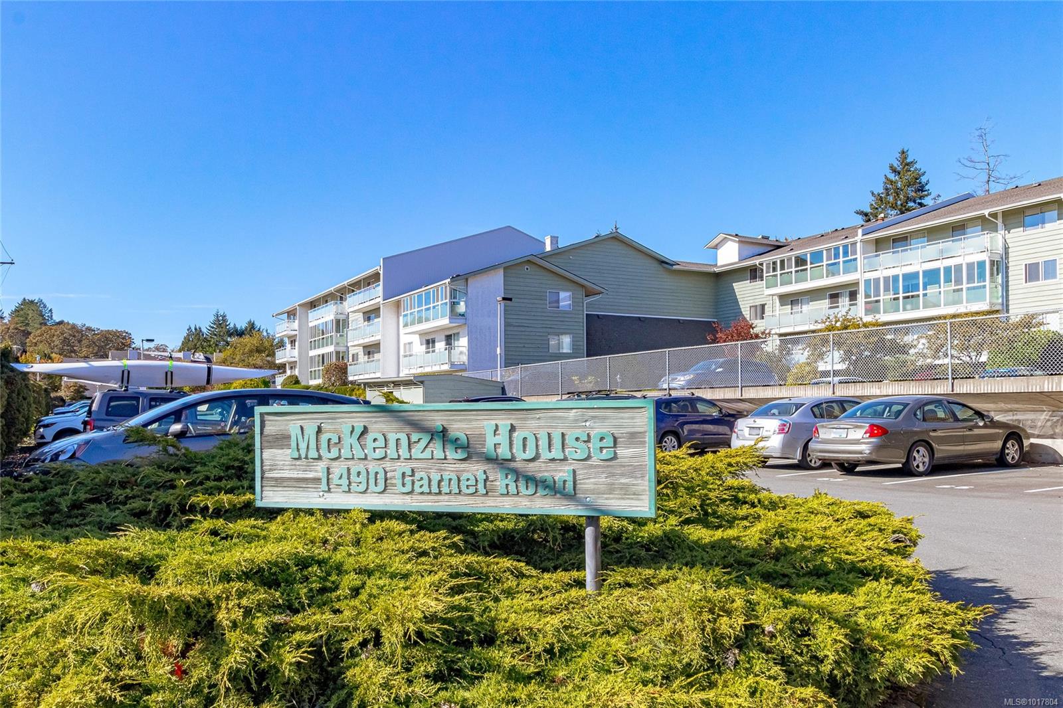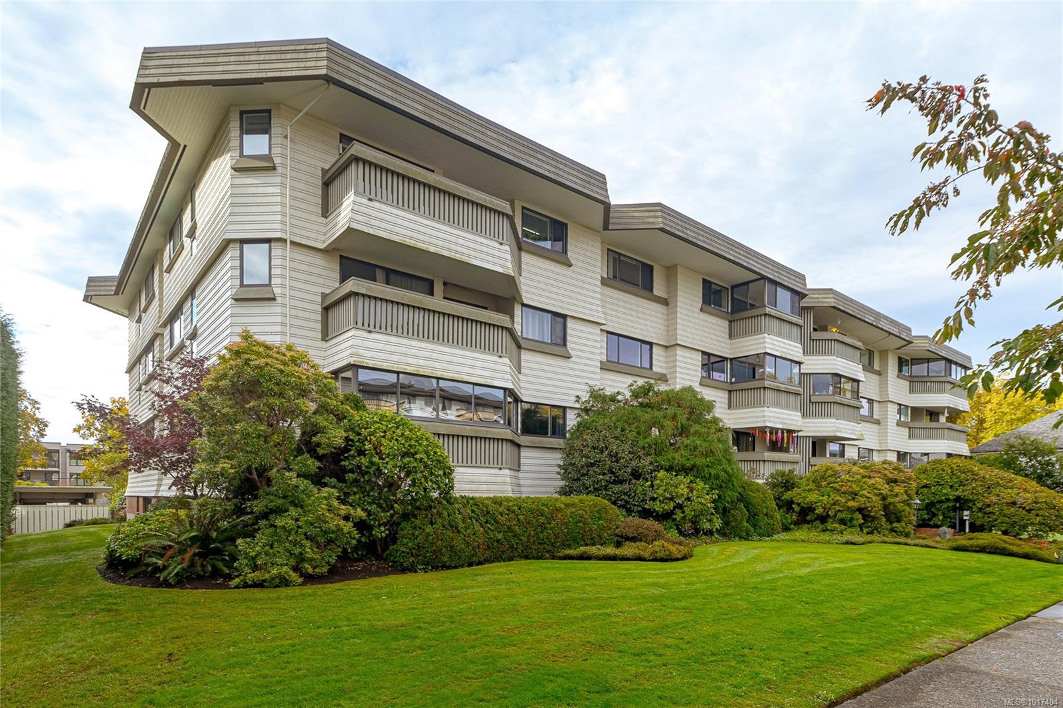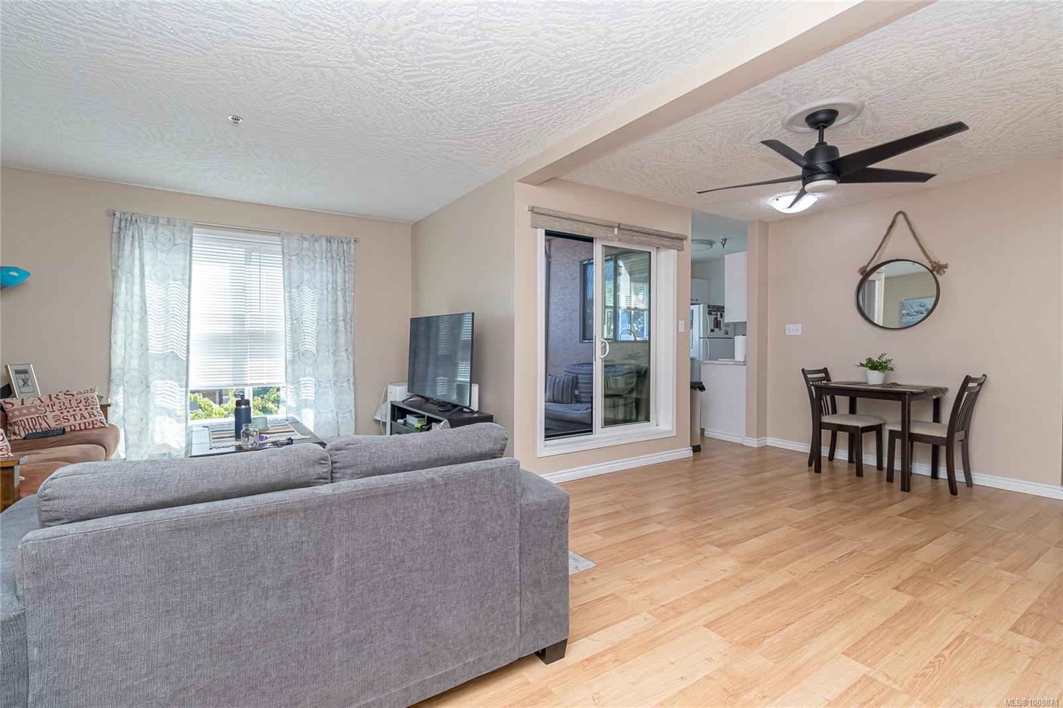
3460 Quadra St Apt 312
For Sale
83 Days
$469,000 $10K
$459,000
2 beds
2 baths
902 Sqft
3460 Quadra St Apt 312
For Sale
83 Days
$469,000 $10K
$459,000
2 beds
2 baths
902 Sqft
Highlights
This home is
1%
Time on Houseful
83 Days
School rated
5.4/10
Saanich
-5.41%
Description
- Home value ($/Sqft)$509/Sqft
- Time on Houseful83 days
- Property typeResidential
- StyleCharacter
- Neighbourhood
- Median school Score
- Lot size871 Sqft
- Year built1993
- Mortgage payment
Priced to sell!! This stunning 2 bedroom 2 bath condo has been impeccably maintained including fresh new paint, newer appliances, new kitchen counters and newer lighting including a ceiling fan. Custom window coverings throughout as well as all new windows and slider. The owners installed a custom Murphy bed hidden into the wall, great for those extra guests. This beautiful corner suite is in a prime location at the back of the building on an upper floor with tree top views. Just minutes to the heart of Uptown and Mayfair Mall. Easy access to Transit and one of the loveliest family parks including tennis and play area down the hill. This won't last long. Book your showing today!
Jodi Zwicker
of Day Team Realty Ltd,
MLS®#1008871 updated 1 week ago.
Houseful checked MLS® for data 1 week ago.
Home overview
Amenities / Utilities
- Cooling None
- Heat type Baseboard, electric
- Sewer/ septic Sewer to lot
Exterior
- # total stories 4
- Building amenities Elevator(s)
- Construction materials Insulation: ceiling, insulation: walls, stucco
- Foundation Concrete perimeter
- Roof Asphalt torch on
- Exterior features Balcony/patio
- # parking spaces 1
- Parking desc Attached
Interior
- # total bathrooms 2.0
- # of above grade bedrooms 2
- # of rooms 9
- Flooring Laminate
- Appliances Dishwasher, f/s/w/d, range hood
- Has fireplace (y/n) No
- Laundry information In unit
- Interior features Ceiling fan(s), dining/living combo, eating area
Location
- County Capital regional district
- Area Saanich east
- Subdivision Camberly court
- View City, mountain(s)
- Water source Municipal
- Zoning description Multi-family
Lot/ Land Details
- Exposure South
- Lot desc Curb & gutter
Overview
- Lot size (acres) 0.02
- Basement information None
- Building size 902
- Mls® # 1008871
- Property sub type Condominium
- Status Active
- Tax year 2024
Rooms Information
metric
- Bedroom Second: 2.743m X 2.743m
Level: 2nd - Ensuite Second
Level: 2nd - Main: 2.438m X 2.134m
Level: Main - Living room Main: 3.658m X 3.353m
Level: Main - Dining room Main: 3.658m X 3.048m
Level: Main - Primary bedroom Main: 3.658m X 3.048m
Level: Main - Bathroom Main
Level: Main - Balcony Main: 2.134m X 1.524m
Level: Main - Kitchen Main: 2.743m X 2.134m
Level: Main
SOA_HOUSEKEEPING_ATTRS
- Listing type identifier Idx

Lock your rate with RBC pre-approval
Mortgage rate is for illustrative purposes only. Please check RBC.com/mortgages for the current mortgage rates
$-833
/ Month25 Years fixed, 20% down payment, % interest
$391
Maintenance
$
$
$
%
$
%

Schedule a viewing
No obligation or purchase necessary, cancel at any time

