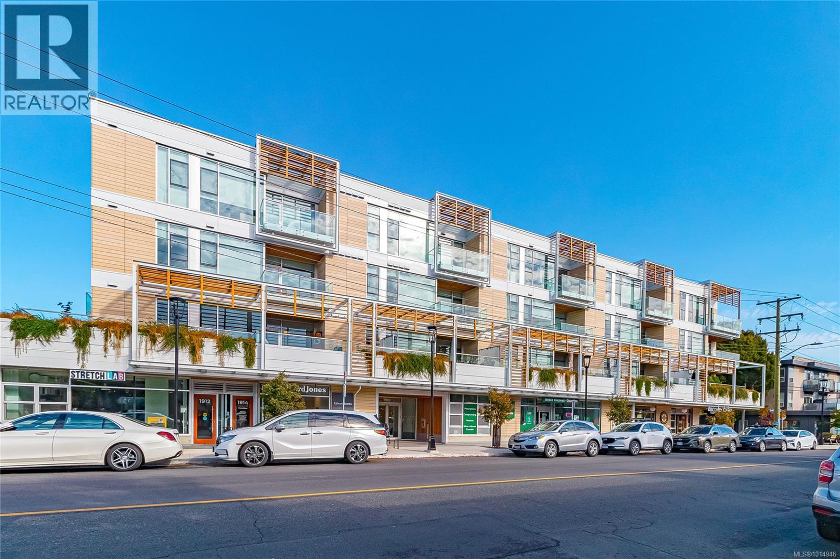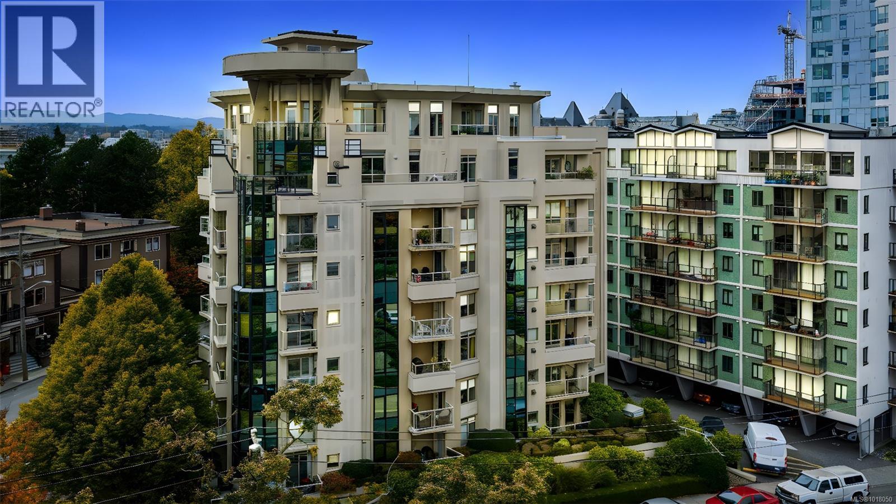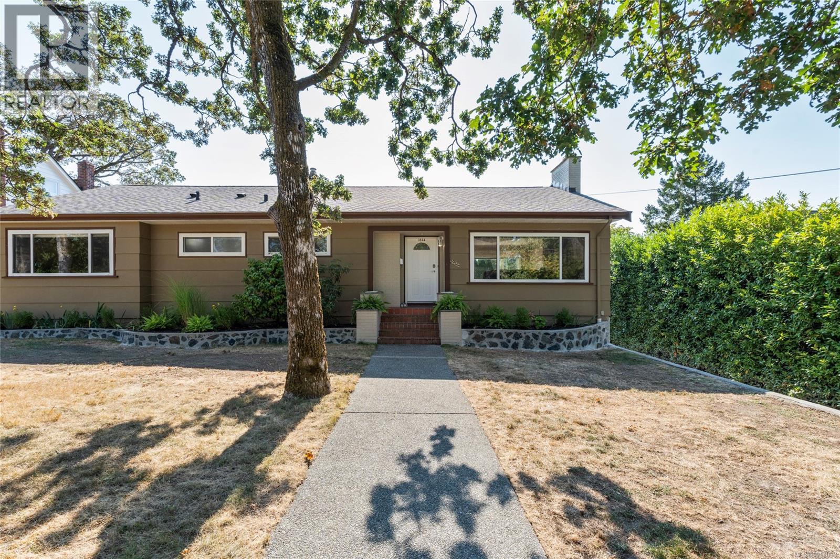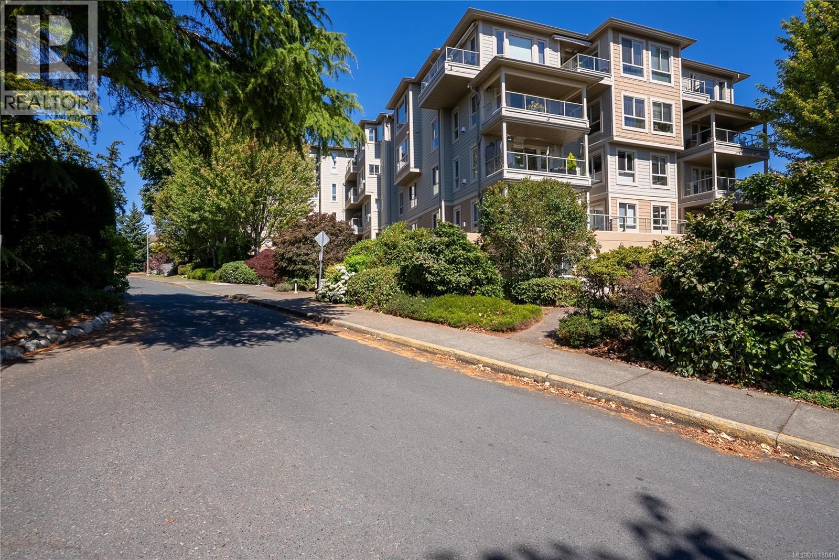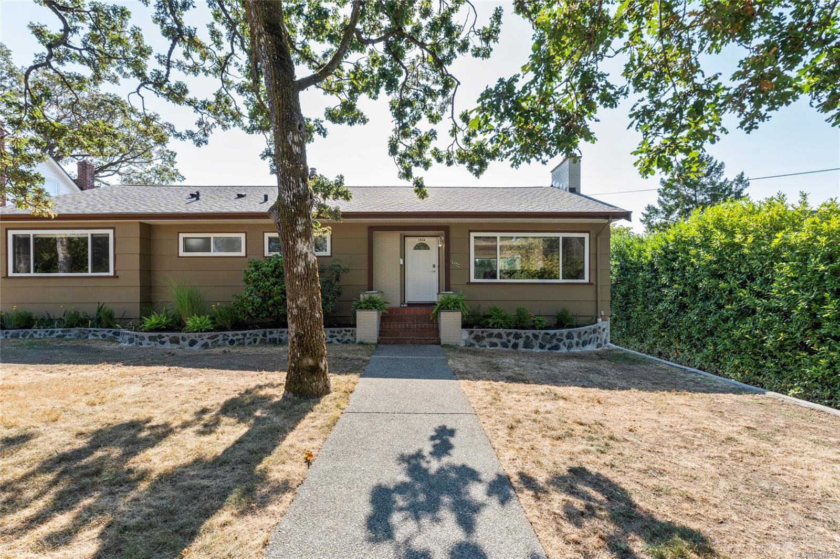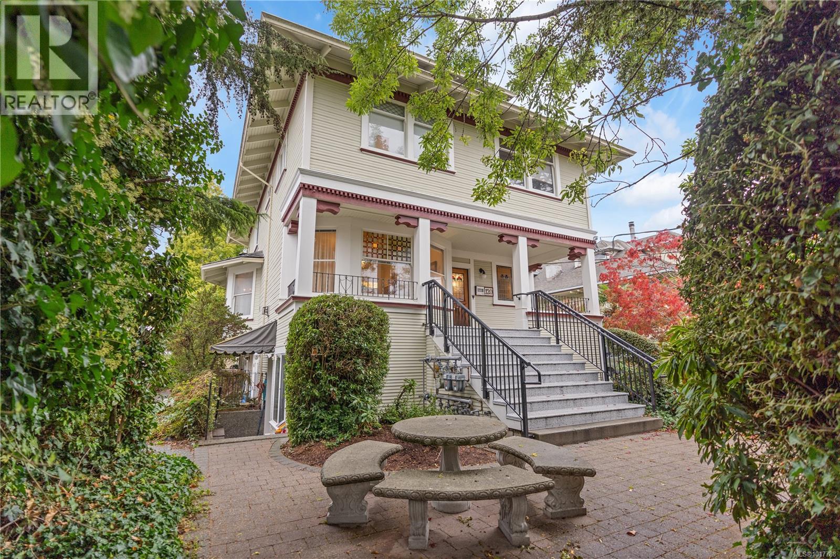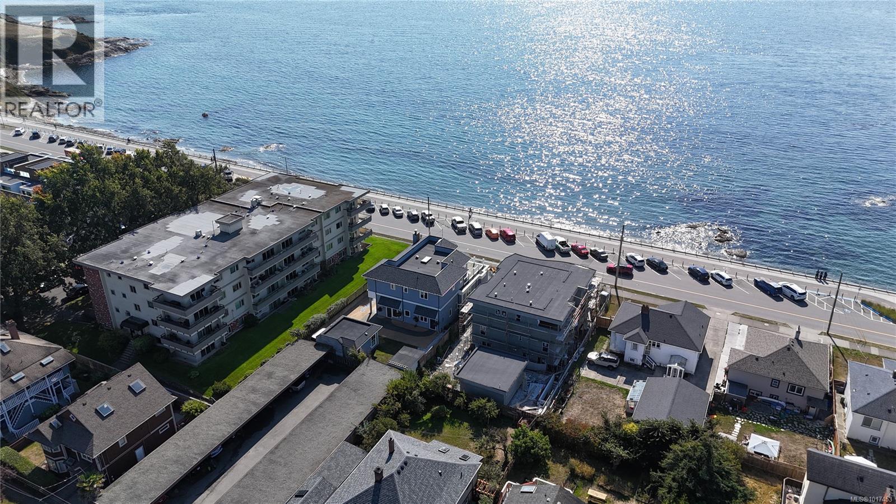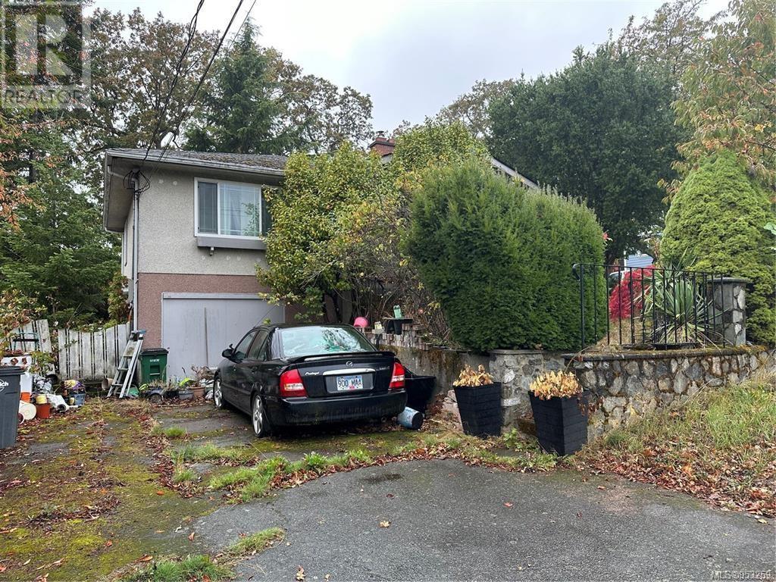
Highlights
Description
- Home value ($/Sqft)$636/Sqft
- Time on Houseful618 days
- Property typeSingle family
- StyleCharacter
- Neighbourhood
- Median school Score
- Lot size6,000 Sqft
- Year built1961
- Mortgage payment
*Development site for sale* Up to 6 story development opportunity at Uptown, Saanich. Applications for re zoning on similar sites have recently achieved an FSR of approximately 3:1. Walk score of 92 with major retailers and amenities just steps away including Saanich Plaza, Uptown centre, Walmart, Whole Foods, Save on Foods, Best Buy, Browns Social House, and Shoppers Drug Mart. Convenient access to Patricia Bay Highway, with 20 minutes to Victoria International Airport and 25 minutes to Swartz Bay Ferries. Nearby Hwy 1 North through Mckenzie interchange to Western Communities is reachable within 12 minutes by car, or South to downtown Victoria in 5 minutes. This friendly community is an outdoor enthusiasts dream, with hiking, cycling and all major trails, parks and nature sanctuaries all close by. A rare opportunity ! (id:55581)
Home overview
- Cooling None
- Heat source Electric
- Heat type Baseboard heaters, forced air
- # parking spaces 2
- # full baths 2
- # total bathrooms 2.0
- # of above grade bedrooms 3
- Has fireplace (y/n) Yes
- Subdivision Quadra
- View City view, mountain view
- Zoning description Residential
- Directions 2055387
- Lot dimensions 6000
- Lot size (acres) 0.14097744
- Building size 1887
- Listing # 953259
- Property sub type Single family residence
- Status Active
- Primary bedroom 3.962m X 3.353m
Level: 2nd - Bathroom 4 - Piece
Level: 2nd - Laundry 3.048m X 3.658m
Level: 2nd - Kitchen 3.658m X 3.048m
Level: 2nd - Living room 5.486m X 3.962m
Level: 2nd - Bedroom 3.658m X 2.743m
Level: Main - Kitchen 3.962m X 2.743m
Level: Main - Bathroom 4 - Piece
Level: Main - Dining room 2.438m X 2.438m
Level: Main - Living room 5.486m X 4.267m
Level: Main - Primary bedroom 3.962m X 3.048m
Level: Main - 1.219m X 0.914m
Level: Main - 6.706m X 3.658m
Level: Other
- Listing source url Https://www.realtor.ca/real-estate/26507333/3480-bethune-ave-saanich-quadra
- Listing type identifier Idx

$-3,200
/ Month

