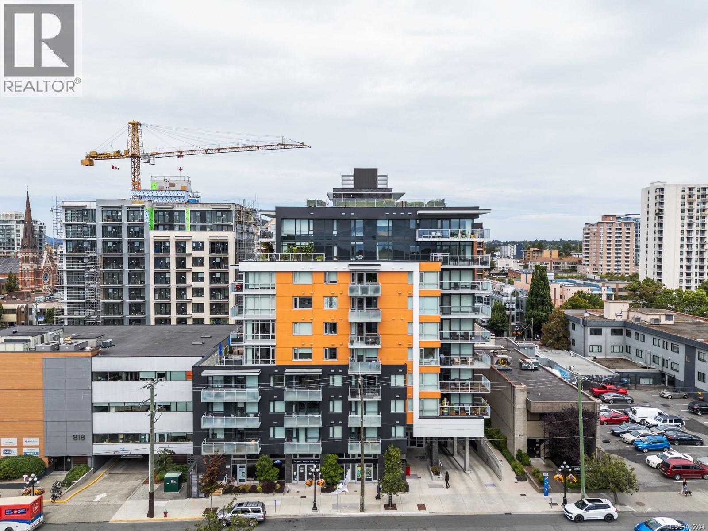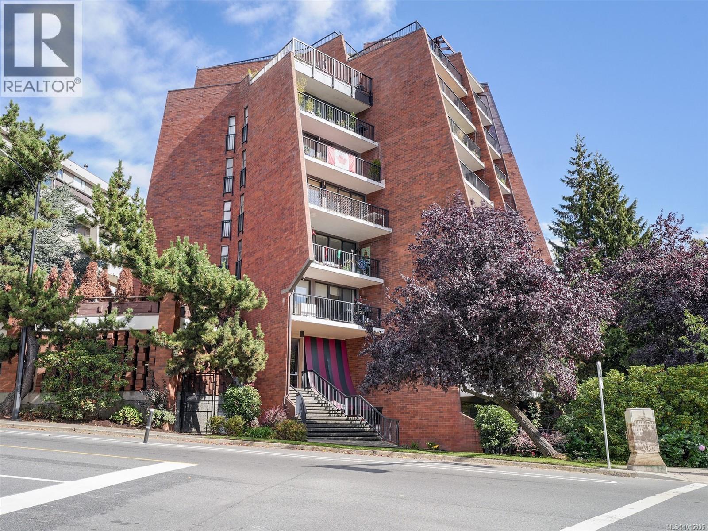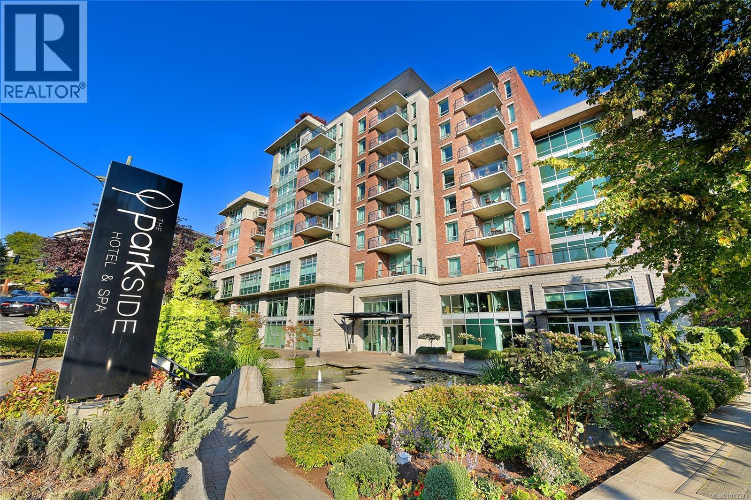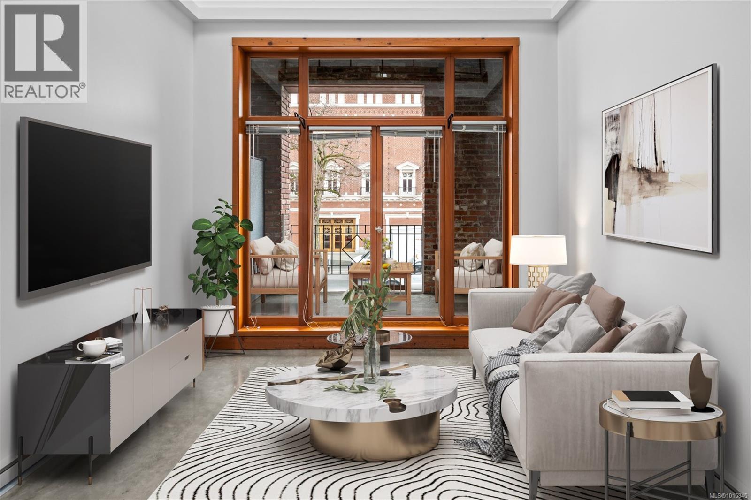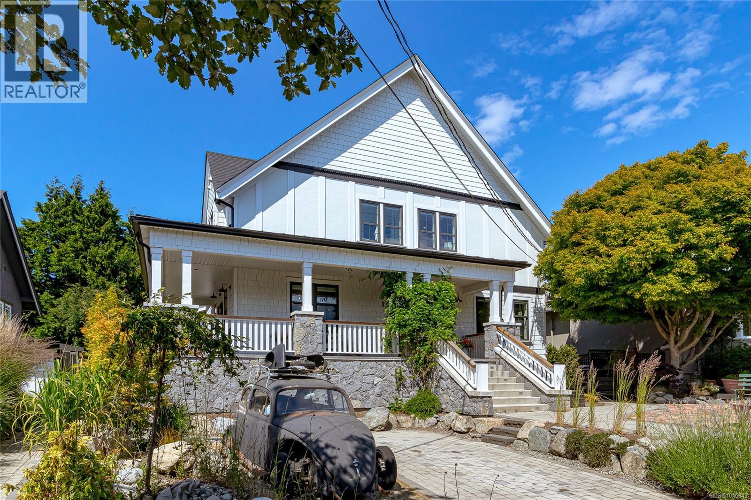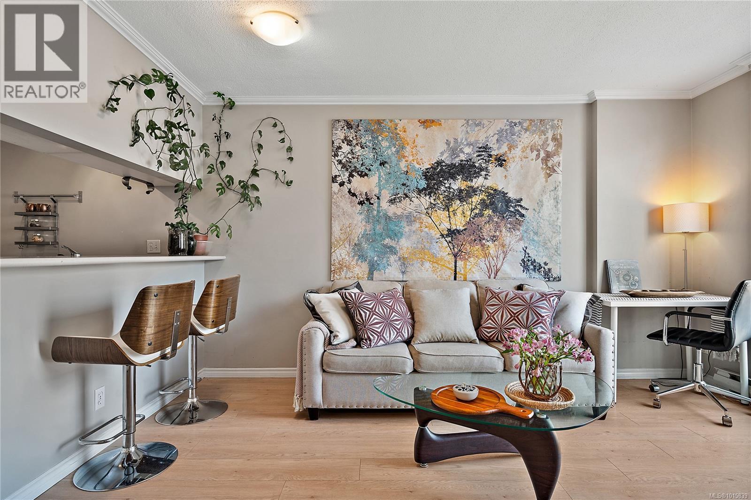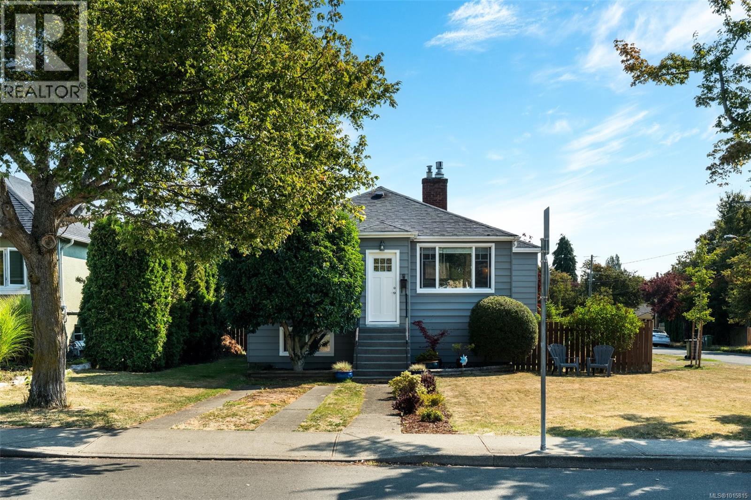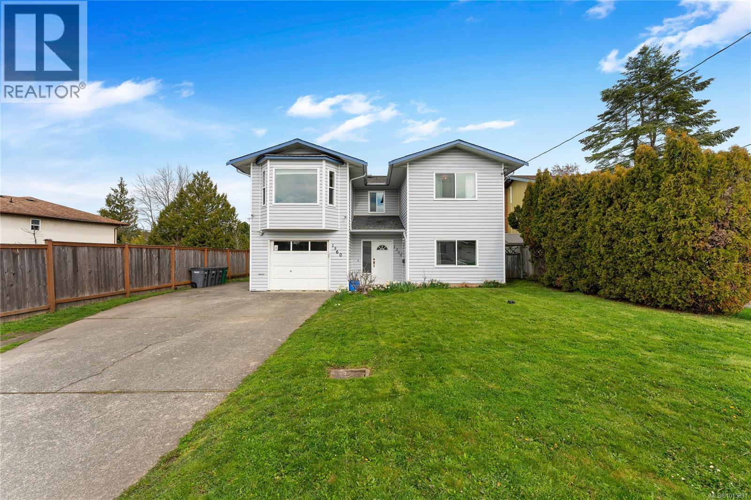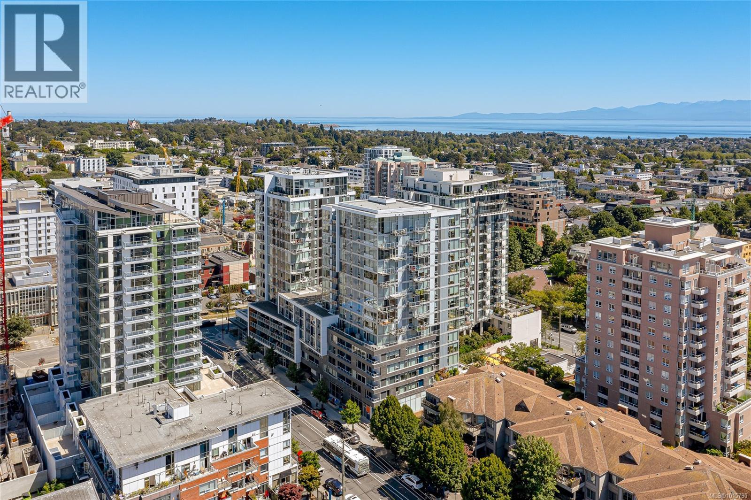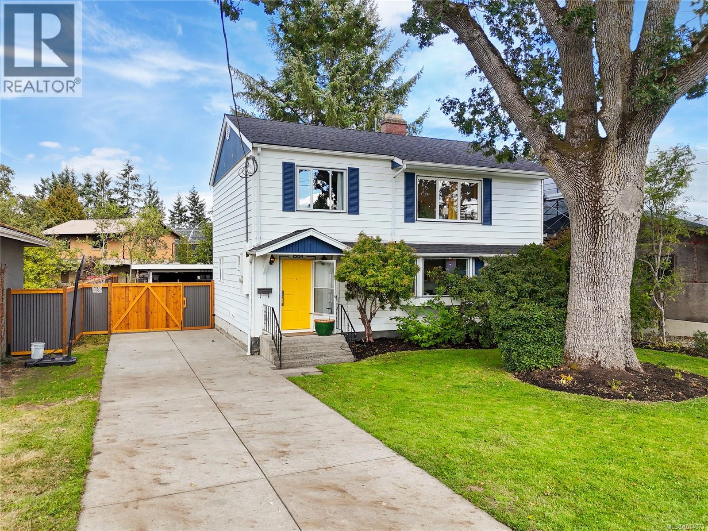- Houseful
- BC
- Saanich
- Cedar Hill
- 3572 Cedar Hill Rd
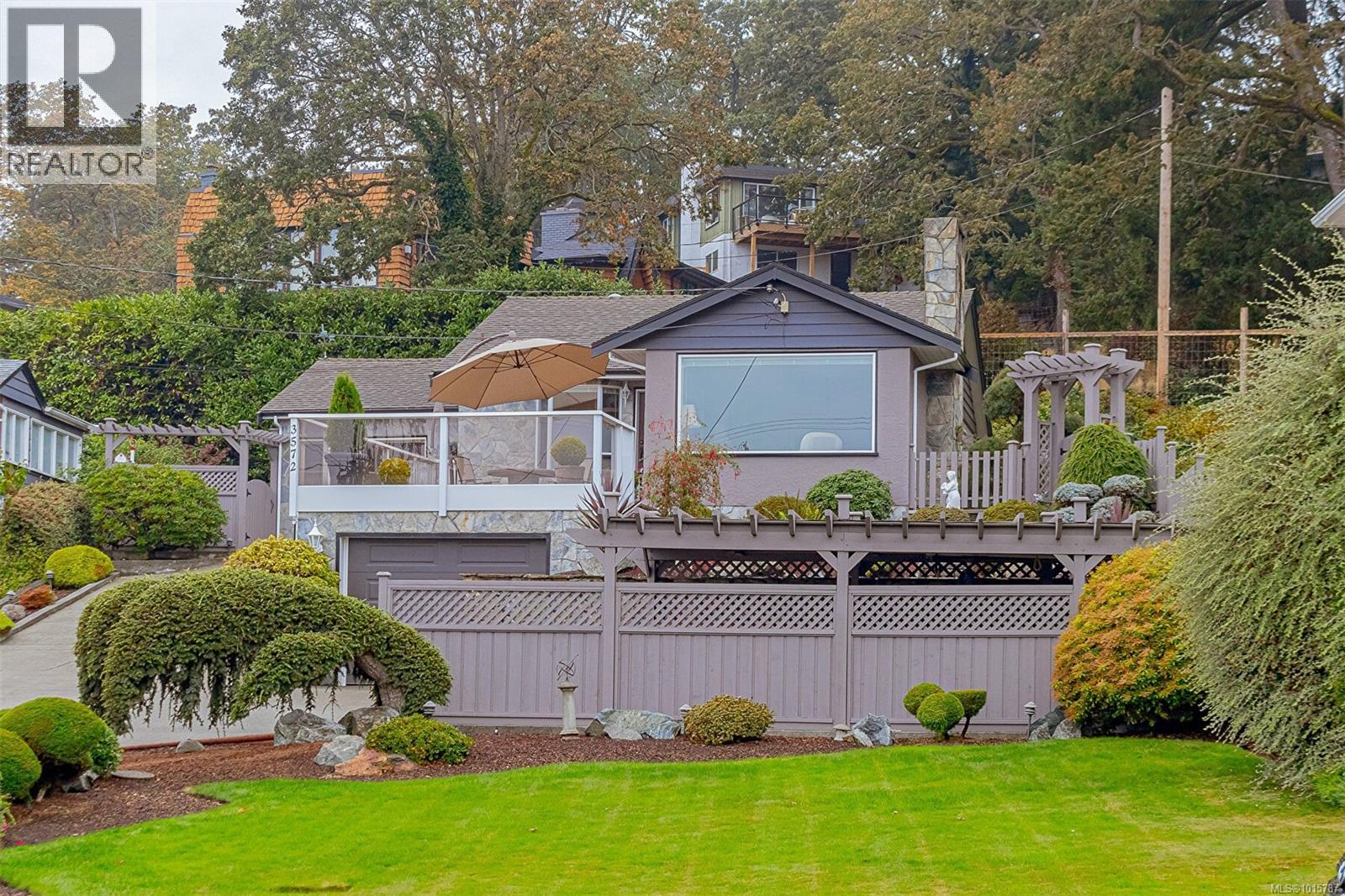
Highlights
Description
- Home value ($/Sqft)$447/Sqft
- Time on Housefulnew 9 hours
- Property typeSingle family
- Neighbourhood
- Median school Score
- Mortgage payment
This well-loved home is in a terrific school catchment connected to walkable elementary, middle, & high schools, parks, & the scenic Cedar Hill Golf Course loop. With over 1900 sq ft (970 up/974 down), there's room to grow plus room for your hobbies. This home has 3 bedrooms, 2 baths, an updated kitchen with an island & space downstairs-perfect for an easy future in-law suite, complete with separate entry & propane fireplace. The fully fenced - easy care shady backyard is ideal for kids & fur babies. The front yard includes a rock garden, & water feature to enjoy views of Mt. Tomie. Walk to groceries, coffee shops, & Hillside Mall. UVic, Camosun, & downtown are all transit & cycling accessible. Features include an irrigation system, phantom screens, & a deep garage that fits a boat, plus a separate shop & carport. Oodles of parking & room for your RV & truck! A lovingly cared for & well-connected home in one of Saanich East's most family-friendly neighbourhoods. Book your visit today! (id:63267)
Home overview
- Cooling None
- Heat source Oil, propane
- Heat type Forced air
- # parking spaces 4
- # total bathrooms 0.0
- # of above grade bedrooms 3
- Has fireplace (y/n) Yes
- Subdivision Cedar hill
- View Mountain view
- Zoning description Residential
- Lot dimensions 7986
- Lot size (acres) 0.18764098
- Building size 2774
- Listing # 1015787
- Property sub type Single family residence
- Status Active
- Family room 3.962m X 3.658m
Level: Lower - Living room 3.658m X 4.267m
Level: Lower - Workshop 3.962m X 3.353m
Level: Lower - Bedroom 3.658m X 3.353m
Level: Lower - Kitchen 2.743m X 3.353m
Level: Main - Primary bedroom 3.658m X 3.658m
Level: Main - 0.914m X 3.658m
Level: Main - Living room 3.962m X 3.658m
Level: Main - Dining room 3.962m X 2.743m
Level: Main - Bedroom 3.658m X 3.658m
Level: Main
- Listing source url Https://www.realtor.ca/real-estate/28955838/3572-cedar-hill-rd-saanich-cedar-hill
- Listing type identifier Idx

$-3,306
/ Month

