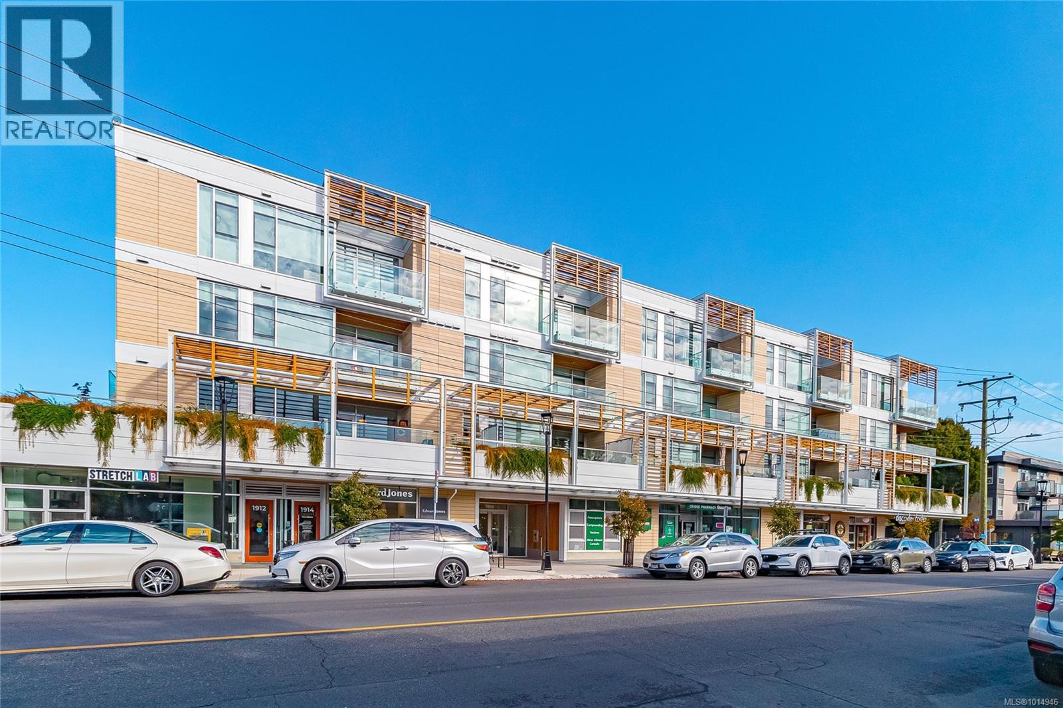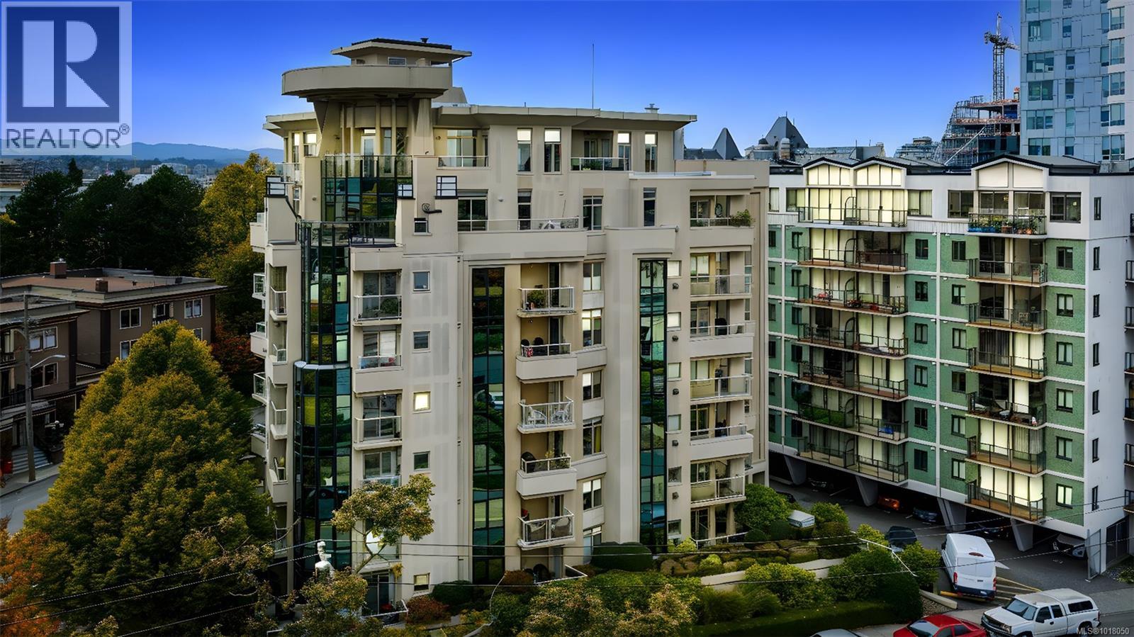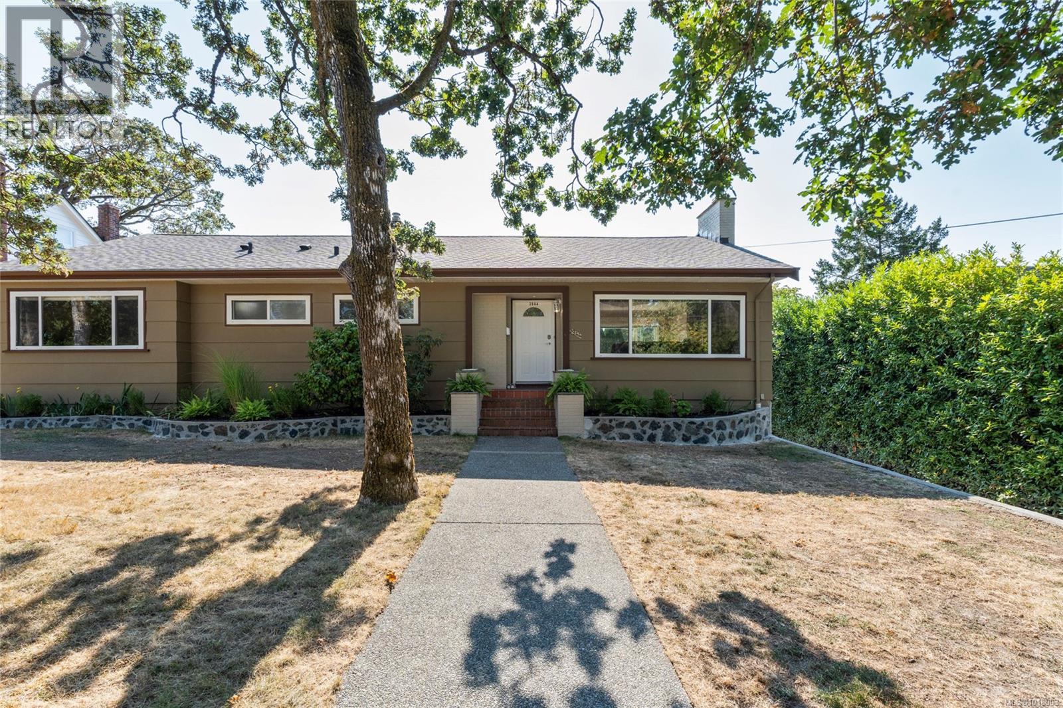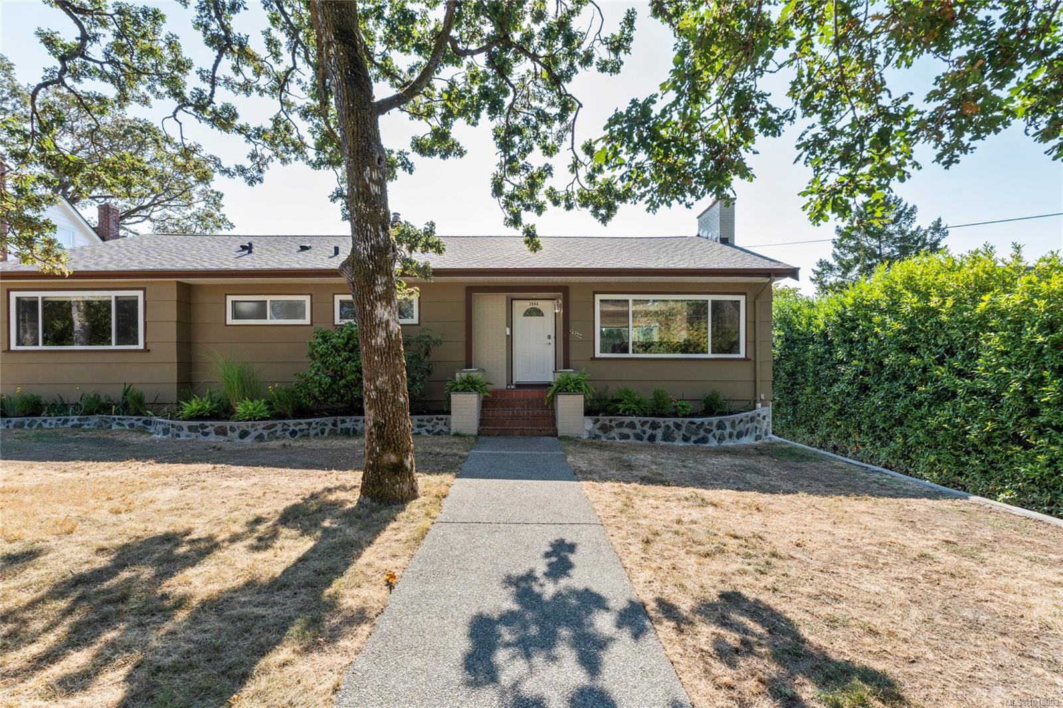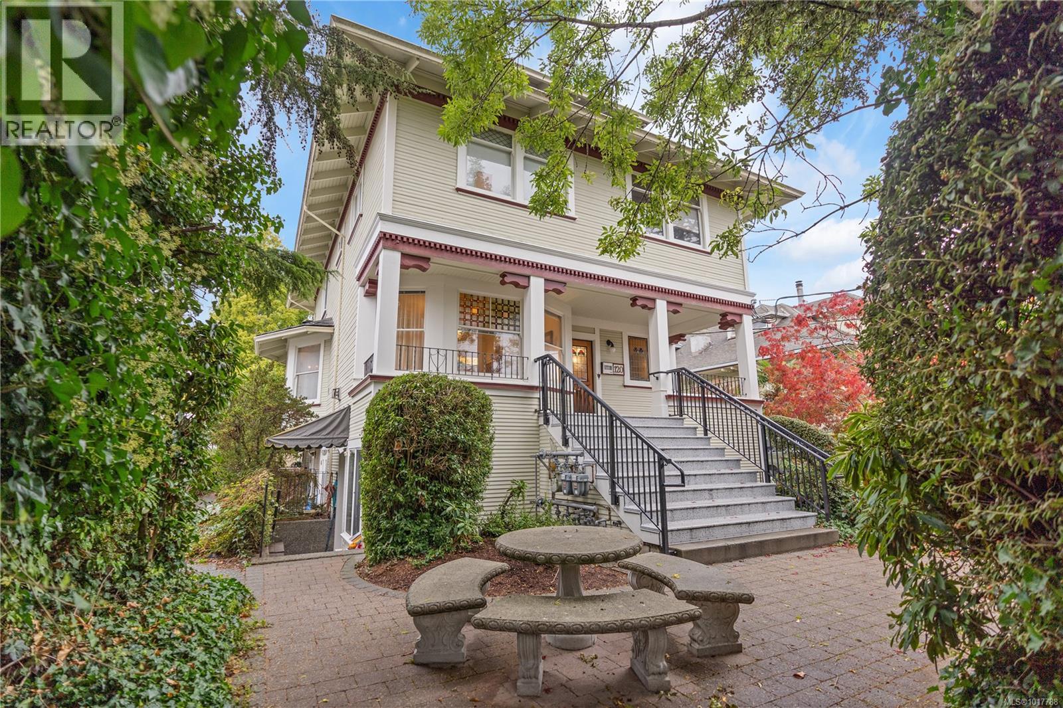- Houseful
- BC
- Saanich
- Cedar Hill
- 3595 Cedar Hill Rd
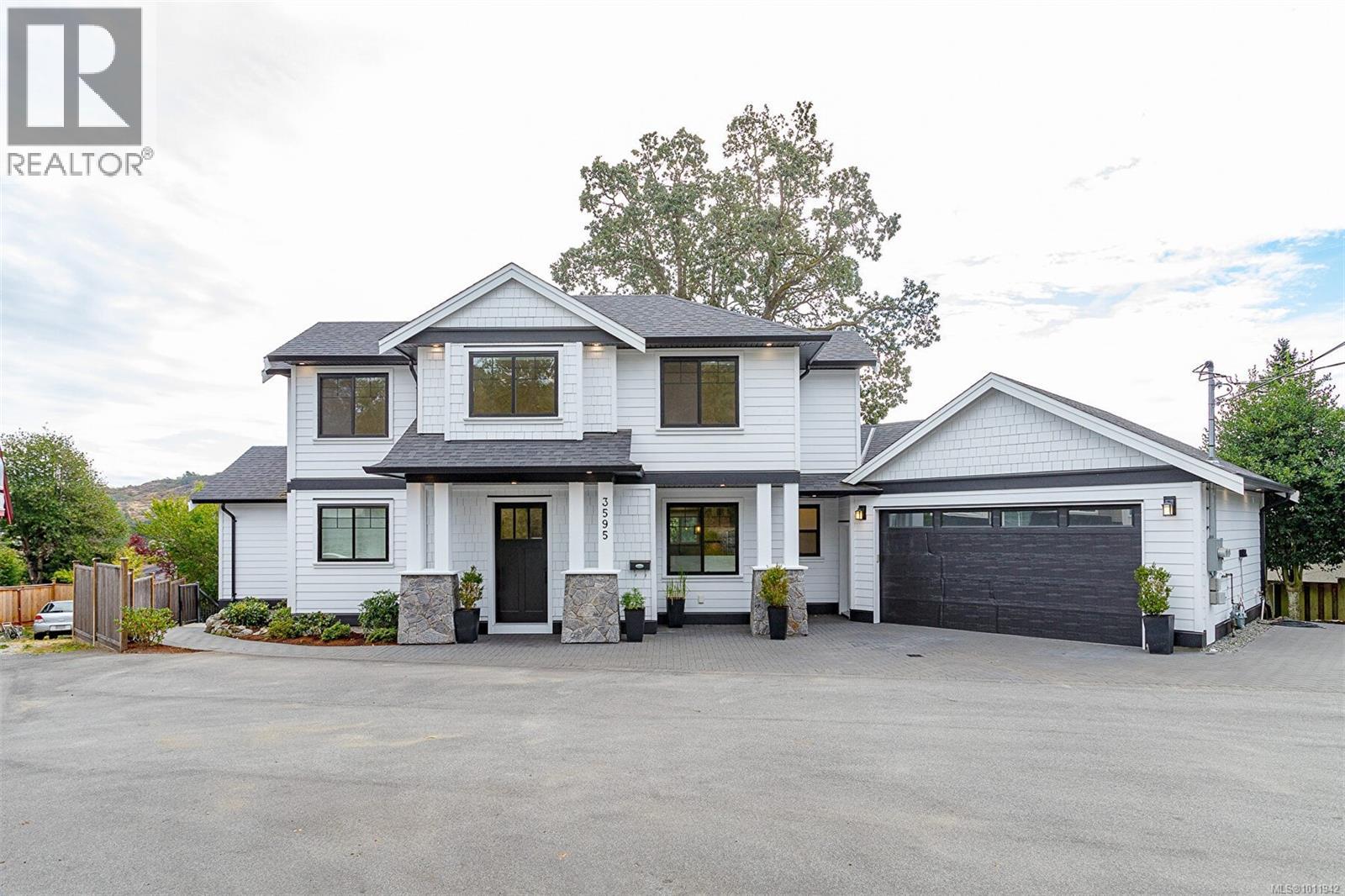
3595 Cedar Hill Rd
3595 Cedar Hill Rd
Highlights
Description
- Home value ($/Sqft)$525/Sqft
- Time on Houseful58 days
- Property typeSingle family
- StyleWestcoast
- Neighbourhood
- Median school Score
- Year built2021
- Mortgage payment
OPEN HOUSE SAT OCT 18, 12-2PM! Yr. 2021 build, 3,333sqft total incl 2-car garage & 2-bed legal suite in the Cedar Hill area. Fantastic views of Mt. Tolmie from main living areas & sunny private yard. Convenient proximity to shopping, schools, U-Vic, Camosun College & Cedar Hill Golf Course & local trail network. High level of finishing throughout this beautiful home! 5-bedrooms, 3.5-baths, legal 2-bedrm secondary suite (c/w extensive sound insulation), 2-car garage + extra parking. Designer touches abound in the kitchen & baths, heated floor ensuite features a ''Show Piece'' shower & beautiful freestanding soaker tub. Features incl low voltage LED exterior lighting, heat pump A/C, impressive ''floor-to-vaulted-ceiling'' fireplace, stainless appliance package, landscaped & fenced, interlock paved driveway. In total the home is approx 2,900 SqFt finished, plus 427-SqFt Garage. Extra storage in 2-crawlspaces. Quality build by ''Like a Dream Construction'' w/balance of 2-5-10 New Home Warranty. Great value @ $1,748,800. Contact mikko@sutton.com today. (id:63267)
Home overview
- Cooling Air conditioned, central air conditioning, fully air conditioned
- Heat source Electric, natural gas, other
- Heat type Heat pump
- # parking spaces 4
- # full baths 4
- # total bathrooms 4.0
- # of above grade bedrooms 5
- Has fireplace (y/n) Yes
- Subdivision Cedar hill
- View City view, mountain view, valley view
- Zoning description Residential
- Directions 1475746
- Lot dimensions 7158
- Lot size (acres) 0.16818608
- Building size 3333
- Listing # 1011942
- Property sub type Single family residence
- Status Active
- Living room 4.267m X 3.962m
- Kitchen 2.743m X 2.438m
- Other 3.658m X 2.743m
Level: 2nd - Bathroom 4 - Piece
Level: 2nd - Bedroom 3.353m X 3.048m
Level: 2nd - Bedroom 3.353m X 3.048m
Level: 2nd - Bedroom 3.048m X 3.048m
Level: Lower - Bathroom 4 - Piece
Level: Lower - Laundry 0.914m X 0.914m
Level: Lower - Bedroom 3.353m X 3.048m
Level: Lower - Ensuite 6 - Piece
Level: Main - Pantry 1.524m X 1.219m
Level: Main - 3.353m X 1.829m
Level: Main - Kitchen 3.353m X 3.048m
Level: Main - Dining room 4.267m X 4.267m
Level: Main - Primary bedroom 4.267m X 3.658m
Level: Main - Bathroom 2 - Piece
Level: Main - Living room 5.486m X 4.572m
Level: Main - Laundry 3.962m X 2.743m
Level: Main
- Listing source url Https://www.realtor.ca/real-estate/28774248/3595-cedar-hill-rd-saanich-cedar-hill
- Listing type identifier Idx

$-4,663
/ Month

