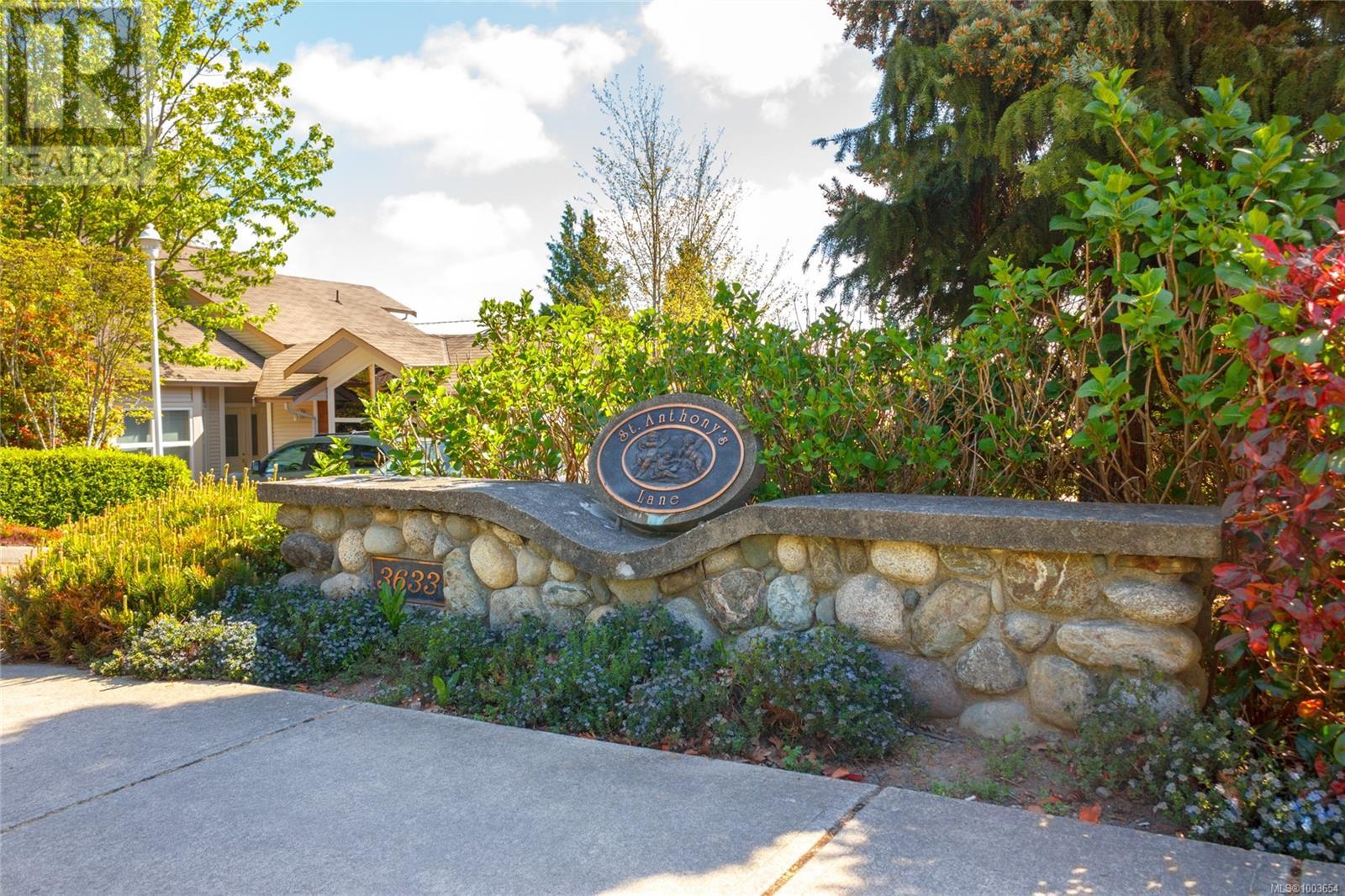- Houseful
- BC
- Saanich
- Cedar Hill
- 3633 Cedar Hill Rd Unit 3 Rd

3633 Cedar Hill Rd Unit 3 Rd
3633 Cedar Hill Rd Unit 3 Rd
Highlights
Description
- Home value ($/Sqft)$616/Sqft
- Time on Houseful95 days
- Property typeSingle family
- Neighbourhood
- Median school Score
- Year built1998
- Mortgage payment
Beautiful 2 BR, 2 bath townhome in a quiet, well-managed complex, ideally located near UVic, shopping, & transit! This bright, 1188 sq ft, semi-detached home offers one level living & a thoughtfully designed layout with stunning vaulted ceilings & large windows to let in the natural light, plus a new cozy gas fireplace in the living room! The open concept living & dining areas flow seamlessly to a fenced, private patio & garden. The large primary BR has oversize windows, a walk-in closet & 3-piece ensuite. The 2nd BR is nicely located away from the primary BR for ultimate privacy, near the main bathroom. The kitchen is bright & sunny, with a functional layout that any cook would appreciate. There is a gorgeous sitting room that could be used as an office or den. Single car garage (new garage door opener!) & an additional parking space beside the home, plus transit is at your doorstep! Low strata fees in a well managed, pet friendly complex with lovely neighbours! (id:63267)
Home overview
- Cooling None
- Heat source Electric, natural gas
- Heat type Baseboard heaters
- # parking spaces 2
- # full baths 2
- # total bathrooms 2.0
- # of above grade bedrooms 2
- Has fireplace (y/n) Yes
- Community features Pets allowed with restrictions, family oriented
- Subdivision St anthony's lane
- Zoning description Multi-family
- Lot dimensions 1307
- Lot size (acres) 0.030709587
- Building size 1460
- Listing # 1003654
- Property sub type Single family residence
- Status Active
- 1.524m X 2.438m
Level: Main - 5.182m X 2.438m
Level: Main - Ensuite 3 - Piece
Level: Main - Living room 3.962m X 3.658m
Level: Main - Family room 3.048m X 2.743m
Level: Main - Bedroom 3.658m X 3.048m
Level: Main - Kitchen 3.353m X 2.438m
Level: Main - Primary bedroom 4.572m X 3.353m
Level: Main - Laundry 2.438m X 1.829m
Level: Main - Dining room 3.048m X 3.048m
Level: Main - Bathroom 4 - Piece
Level: Main
- Listing source url Https://www.realtor.ca/real-estate/28628553/3-3633-cedar-hill-rd-saanich-cedar-hill
- Listing type identifier Idx

$-2,012
/ Month












