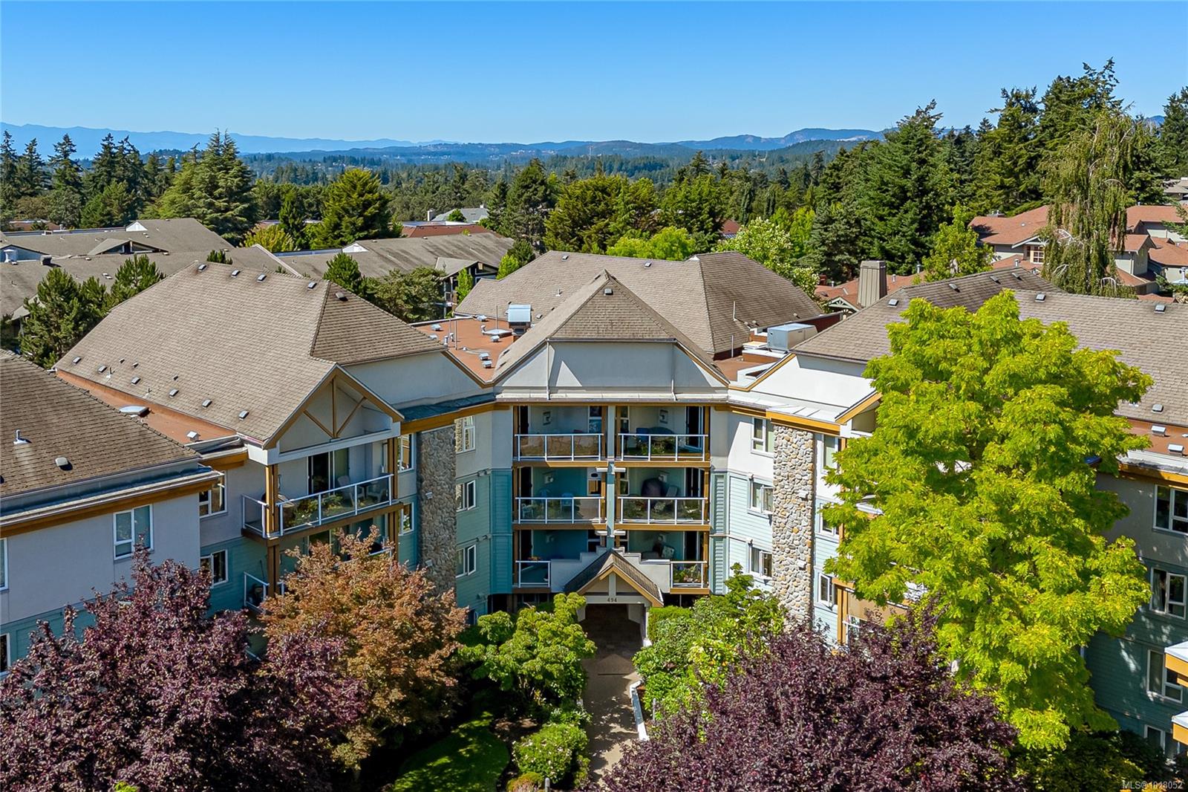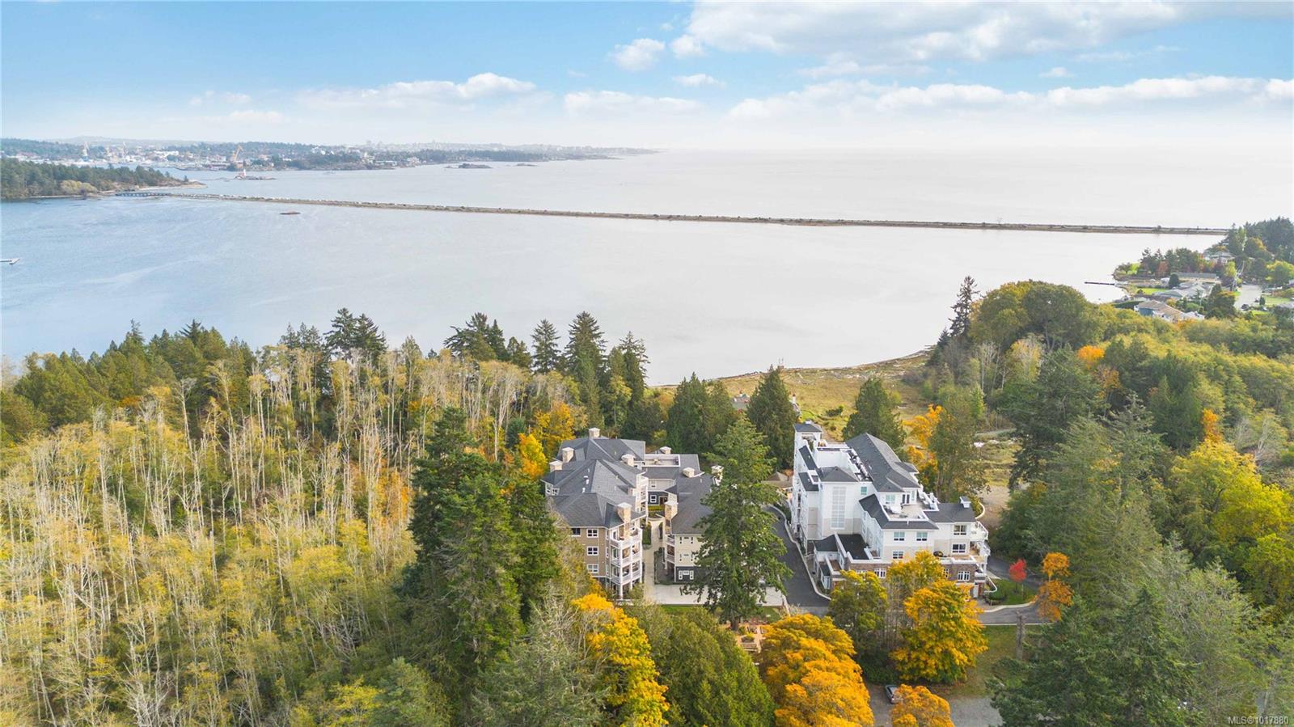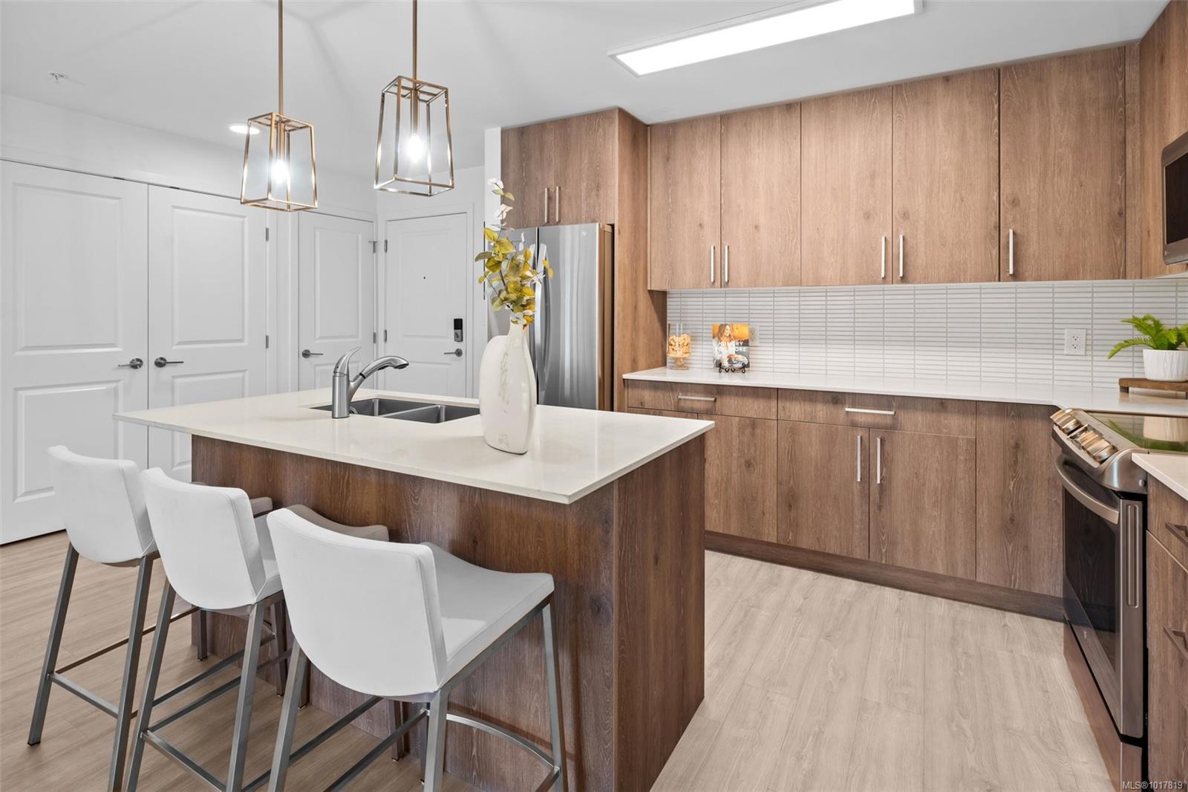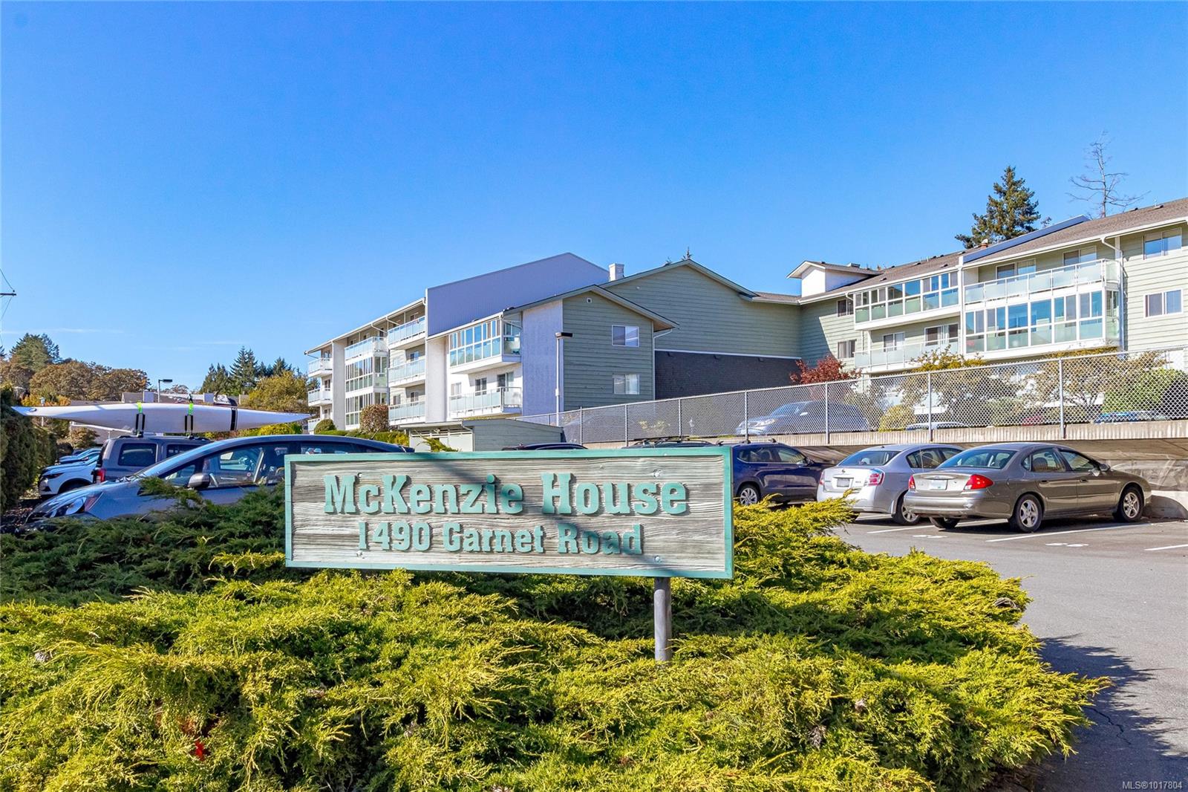- Houseful
- BC
- Saanich
- Gorge Tillicum
- 364 Burnside Rd W
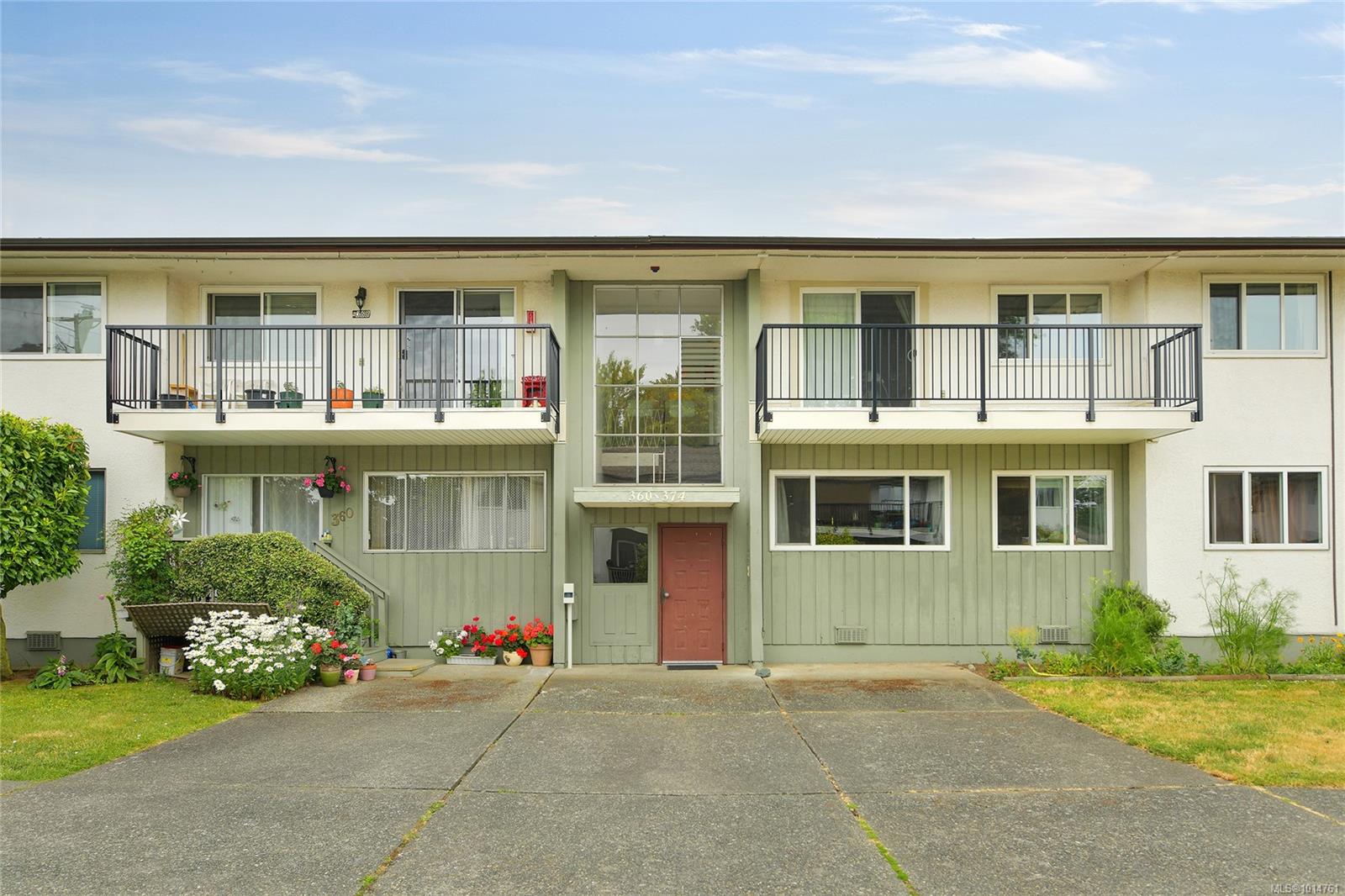
Highlights
Description
- Home value ($/Sqft)$497/Sqft
- Time on Houseful29 days
- Property typeResidential
- Neighbourhood
- Median school Score
- Lot size871 Sqft
- Year built1972
- Mortgage payment
Beautifully updated and move-in ready, this bright 2-bedroom condo offers comfort, style and a very popular central location. Strata fee includes Heat & Hot Water* Thoughtful renovations by the current owner include new doors, flooring, baseboards, light fixtures, fresh paint and custom blinds. The kitchen has been transformed with white cabinetry, new counters, backsplash, stainless steel appliances, sink, and faucet. The bathroom features modern finishes. A spacious layout includes a cozy dining nook overlooking the quiet, west-facing courtyard, in-suite laundry and walk-in pantry. Private covered deck area that overlooks the play area. The well-managed, family-friendly complex offers a seasonal outdoor pool & playground. Proactive strata. Walk to parks, trails, transit, Tillicum & Uptown malls, and the Galloping Goose. A must-see!
Home overview
- Cooling None
- Heat type Hot water
- Has pool (y/n) Yes
- Sewer/ septic Sewer connected
- # total stories 2
- Building amenities Bike storage, common area, pool: outdoor, recreation room
- Construction materials Stucco, wood
- Foundation Concrete perimeter
- Roof Asphalt shingle
- Exterior features Fencing: partial, garden, low maintenance yard, playground, swimming pool
- # parking spaces 1
- Parking desc Additional parking, guest, open
- # total bathrooms 1.0
- # of above grade bedrooms 2
- # of rooms 9
- Flooring Laminate, tile
- Appliances Dishwasher, dryer, f/s/w/d, microwave, oven/range electric, refrigerator, washer
- Has fireplace (y/n) No
- Laundry information In house
- Interior features Controlled entry, dining room, dining/living combo, eating area, storage
- County Capital regional district
- Area Saanich west
- Subdivision Parkside place
- Water source Municipal
- Zoning description Residential
- Exposure West
- Lot desc Central location, family-oriented neighbourhood, level, rectangular lot, wooded
- Lot size (acres) 0.02
- Basement information None
- Building size 925
- Mls® # 1014761
- Property sub type Condominium
- Status Active
- Tax year 2025
- Primary bedroom Main: 4.445m X 3.251m
Level: Main - Laundry Main: 2.134m X 1.524m
Level: Main - Bathroom Main
Level: Main - Dining room Main: 2.286m X 2.235m
Level: Main - Storage Main: 2.362m X 1.194m
Level: Main - Main: 3.658m X 1.041m
Level: Main - Kitchen Main: 2.159m X 2.159m
Level: Main - Living room Main: 4.496m X 3.658m
Level: Main - Bedroom Main: 4.445m X 2.794m
Level: Main
- Listing type identifier Idx

$-661
/ Month

