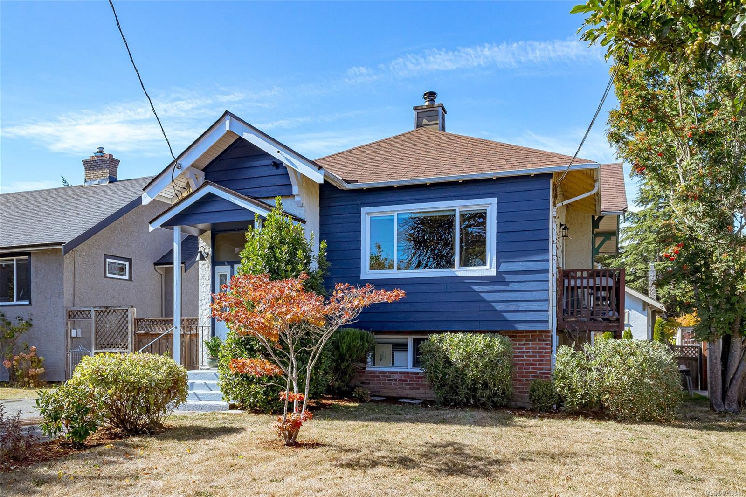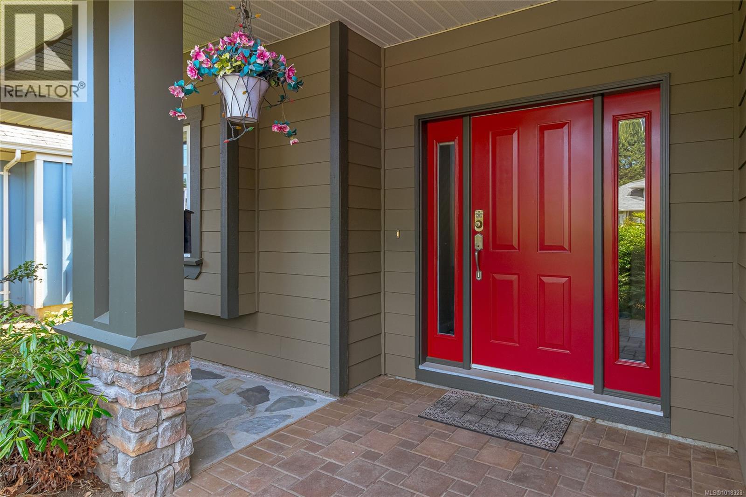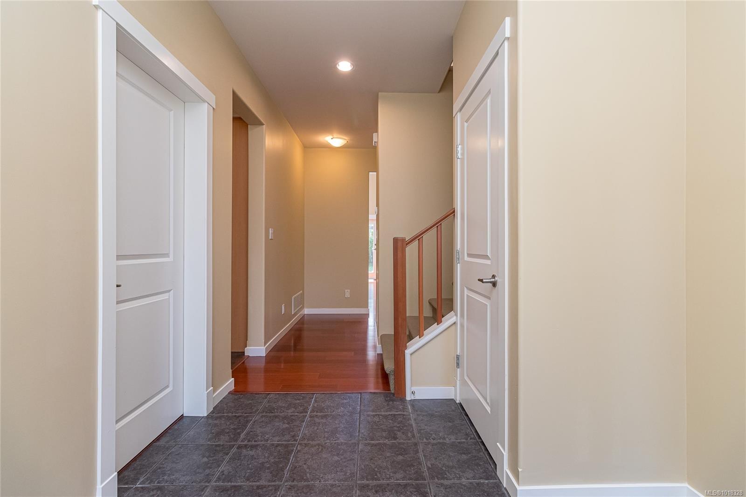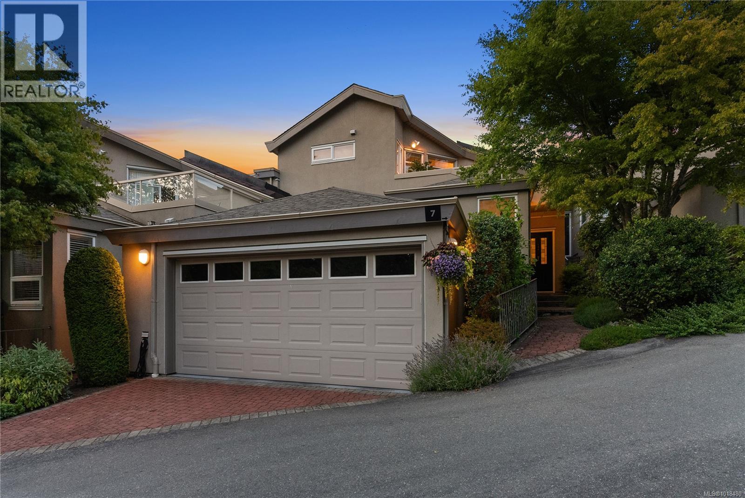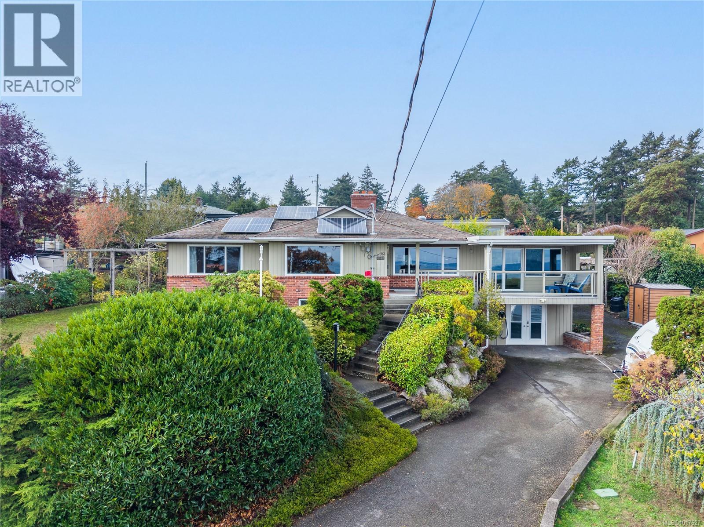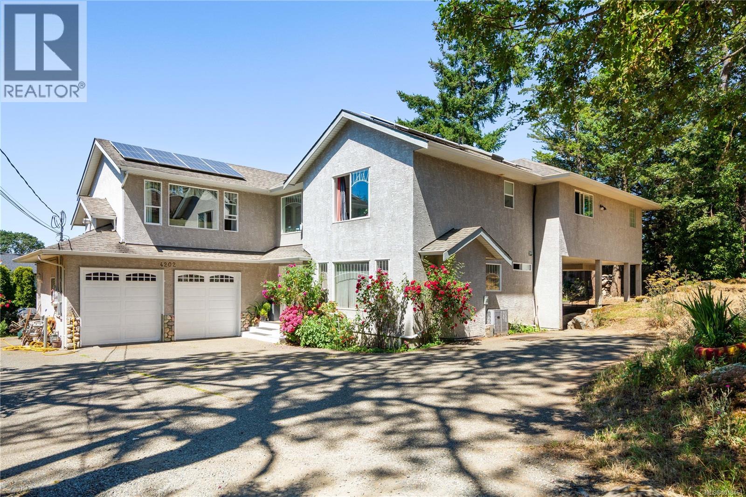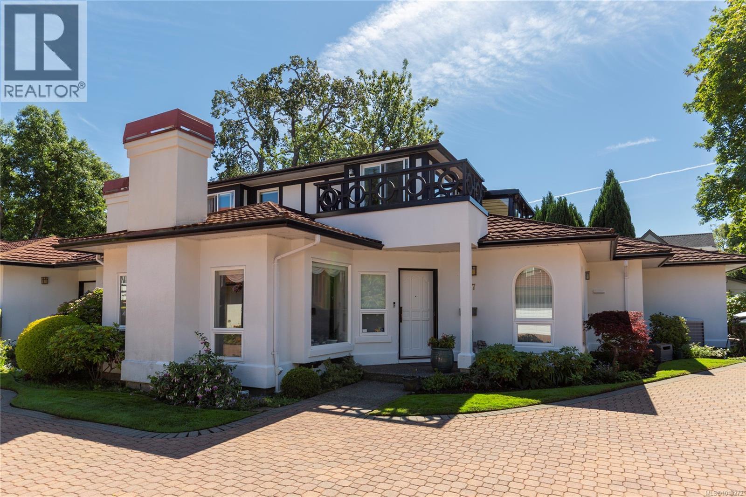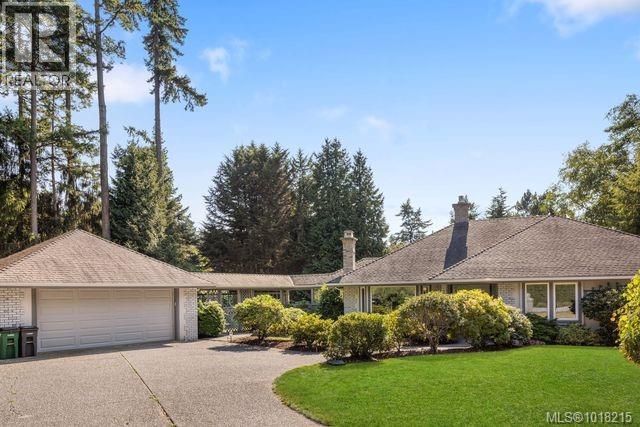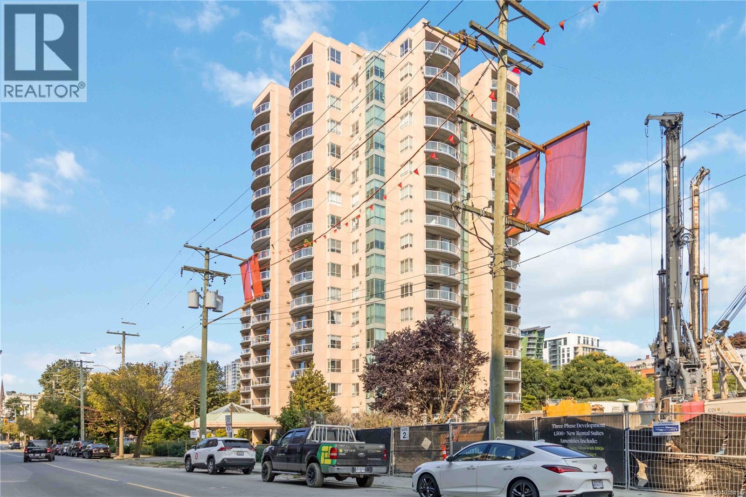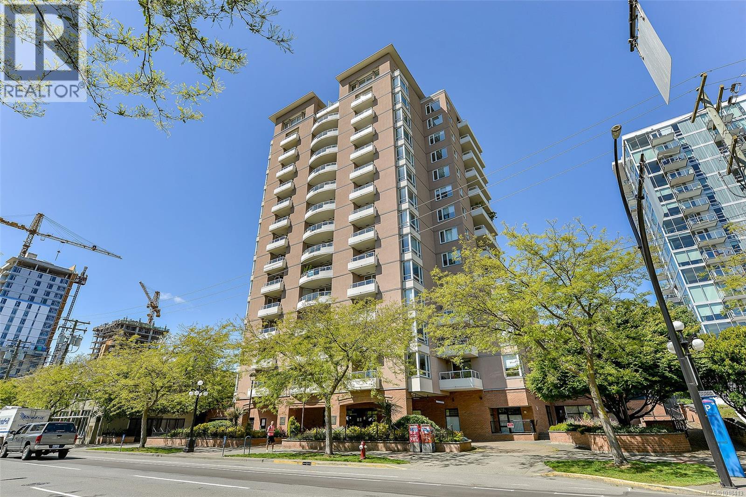- Houseful
- BC
- Saanich
- Cedar Hill
- 3700 Kootenay Pl
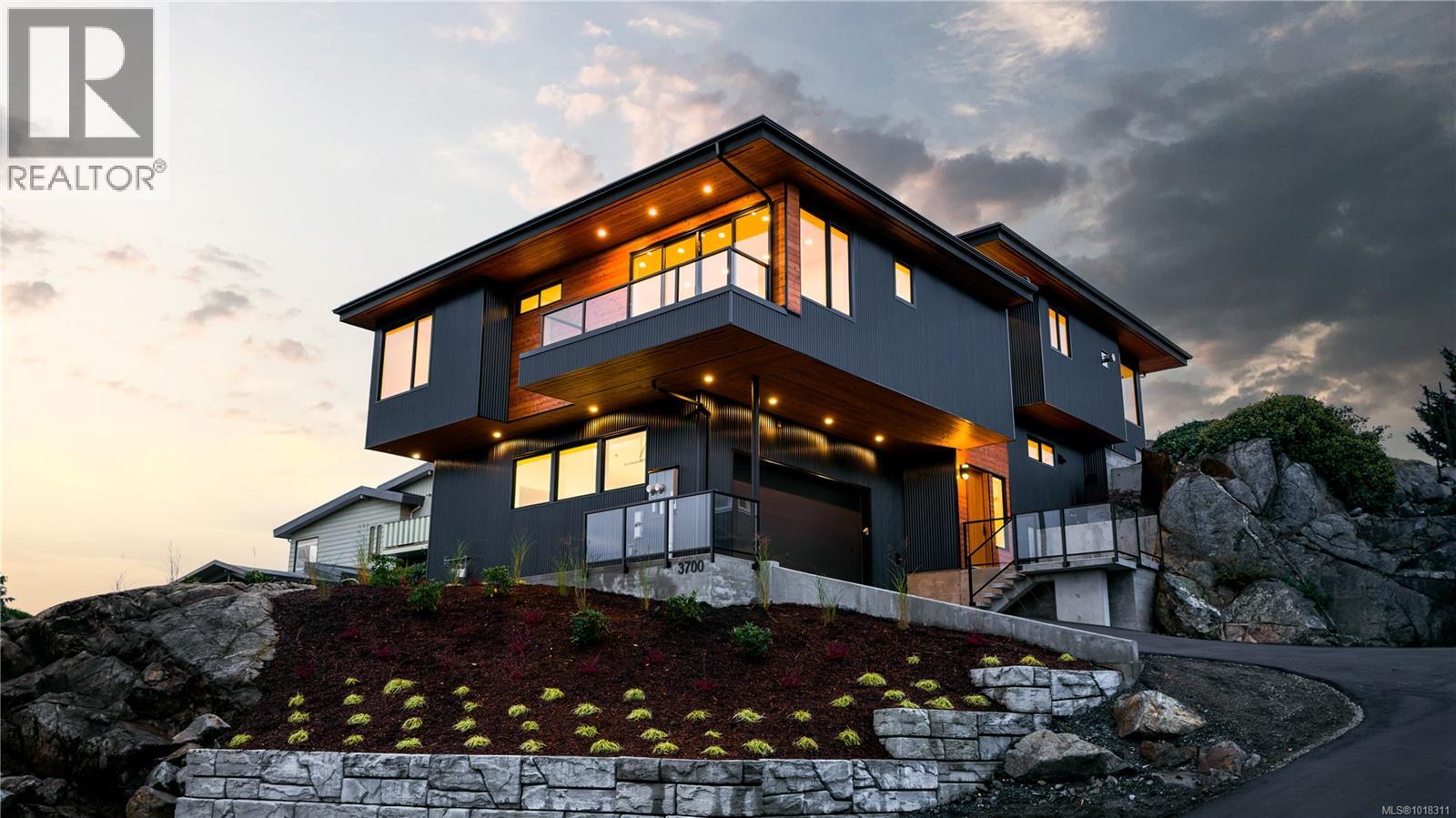
Highlights
Description
- Home value ($/Sqft)$664/Sqft
- Time on Housefulnew 11 hours
- Property typeSingle family
- Neighbourhood
- Median school Score
- Year built2025
- Mortgage payment
Amazing views! Construction completed. Last lot on Kootenay Place finally has a spectacular home. Home is adjacent to park with sun-drenched rear yard patio looking into the park. Contemporary high-end home. Wonderful location close to amenities and schools. New home with full warranty and lower level suite to provide mortgage help. Master ensuite with walk-in shower, air conditioning, hardwood, SS appliances, quartz countertops, gas appliances, cedar and metal exteriors, BBQ patio, central vac, etc. Jason Good kitchens, bathrooms and built-ins. Enjoy the nature of Jennifer Park in your back yard. All measurements approximate and subject to change. Buyer to verify if important. LA has interest. Note some changes were made to the architectural drawings throughout construction (e.g., a number of windows added). As such, arch drawings are not 100% accurate. (id:63267)
Home overview
- Cooling Air conditioned
- Heat type Baseboard heaters, other, heat pump
- # parking spaces 2
- Has garage (y/n) Yes
- # full baths 4
- # total bathrooms 4.0
- # of above grade bedrooms 4
- Has fireplace (y/n) Yes
- Subdivision Cedar hill
- View City view, mountain view, valley view
- Zoning description Residential
- Lot dimensions 9418
- Lot size (acres) 0.2212876
- Building size 3913
- Listing # 1018311
- Property sub type Single family residence
- Status Active
- Bedroom 3.048m X 3.658m
Level: Lower - Kitchen 6.401m X 4.267m
Level: Lower - Bathroom 1.524m X 3.353m
Level: Lower - Primary bedroom 5.486m X 3.962m
Level: Main - Bedroom 3.353m X 3.353m
Level: Main - Bedroom 3.353m X 3.353m
Level: Main - Laundry 0.914m X 2.134m
Level: Main - Bathroom 1.829m X 1.829m
Level: Main - Bathroom 2.743m X 4.267m
Level: Main - Bathroom 2.134m X 2.438m
Level: Main - Dining room 4.572m X 2.438m
Level: Main - Living room 6.706m X 5.182m
Level: Main - Office 4.572m X 1.829m
Level: Main - Kitchen 4.877m X 5.486m
Level: Main
- Listing source url Https://www.realtor.ca/real-estate/29041235/3700-kootenay-pl-saanich-cedar-hill
- Listing type identifier Idx

$-6,933
/ Month

