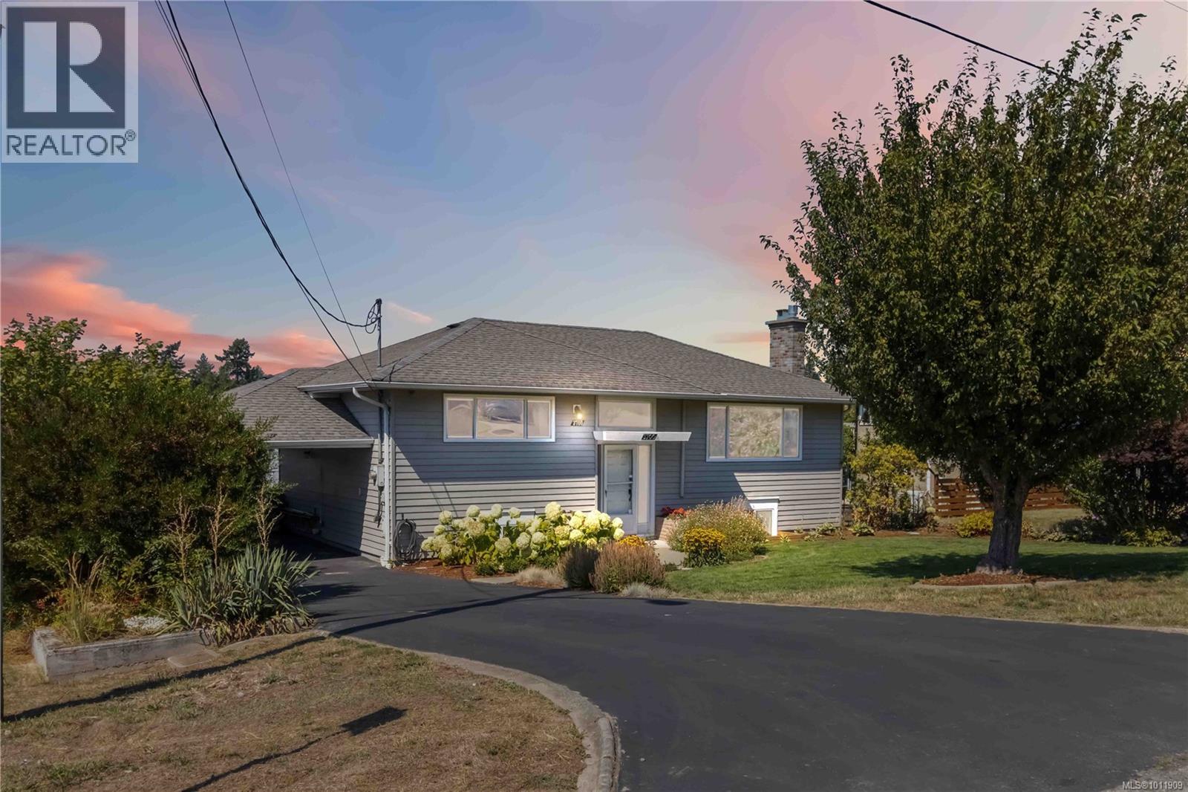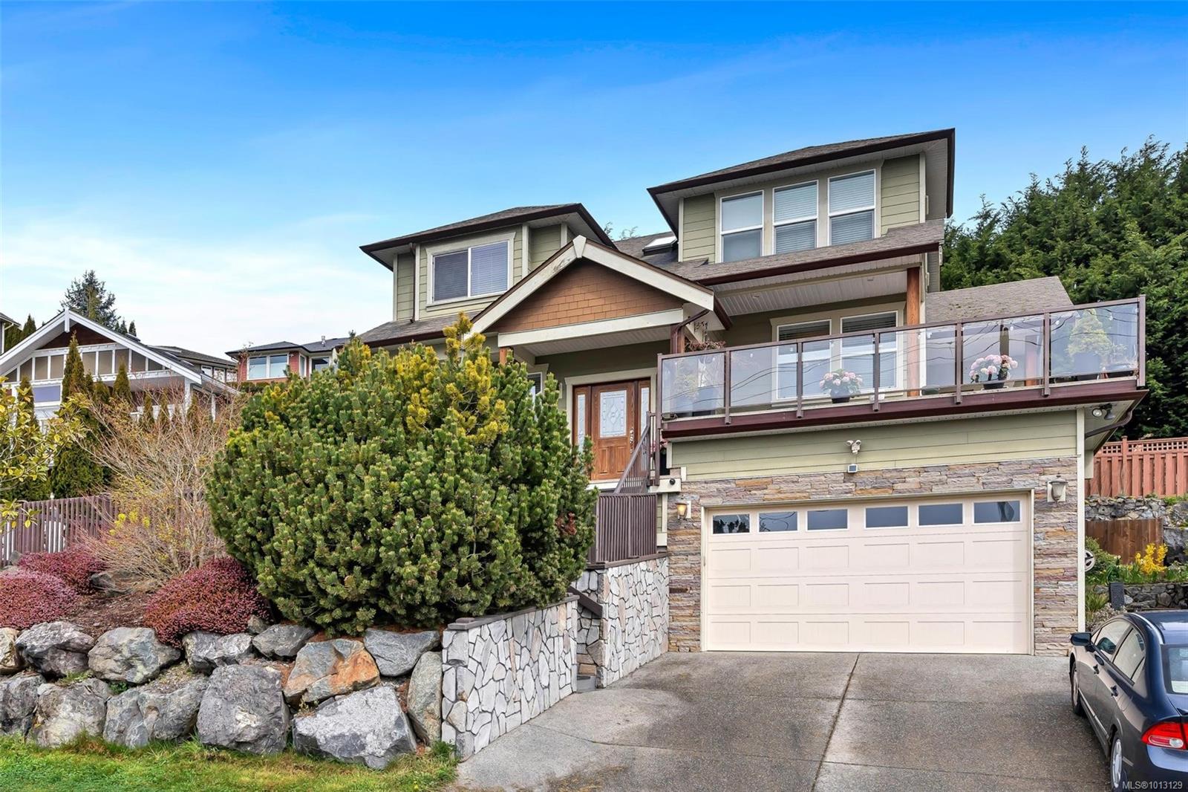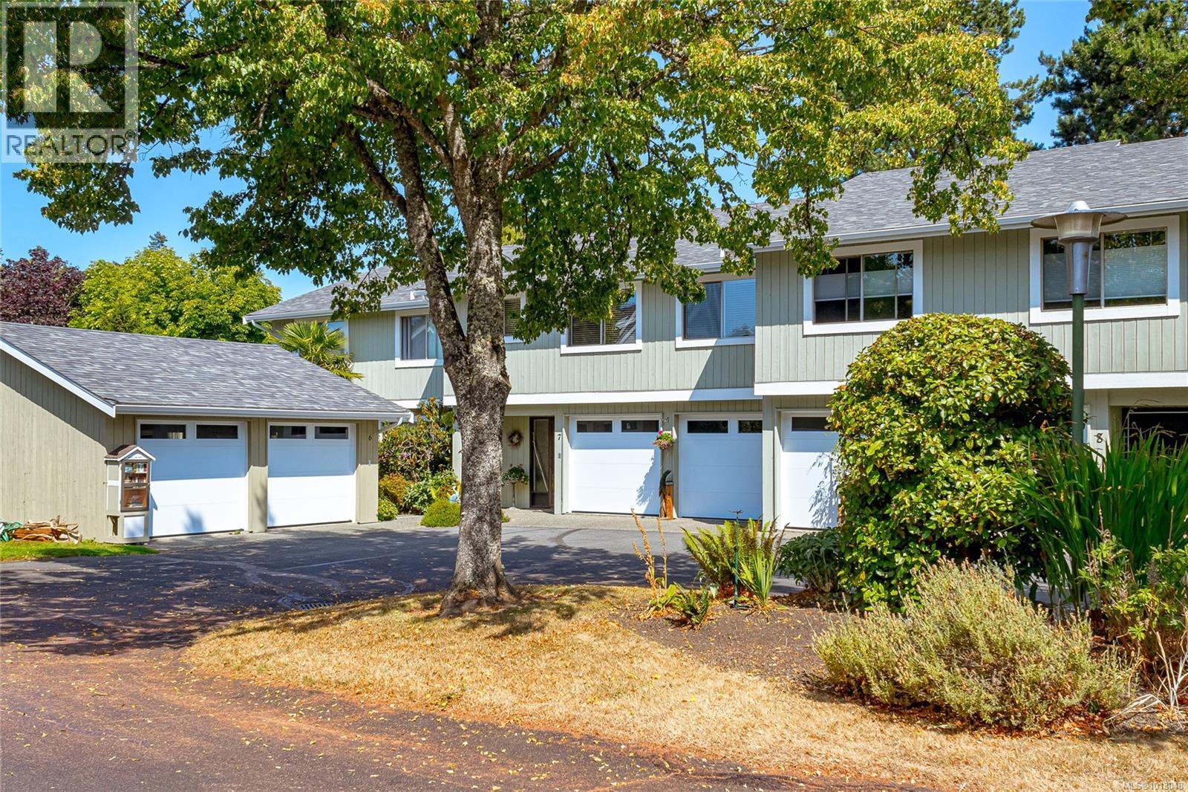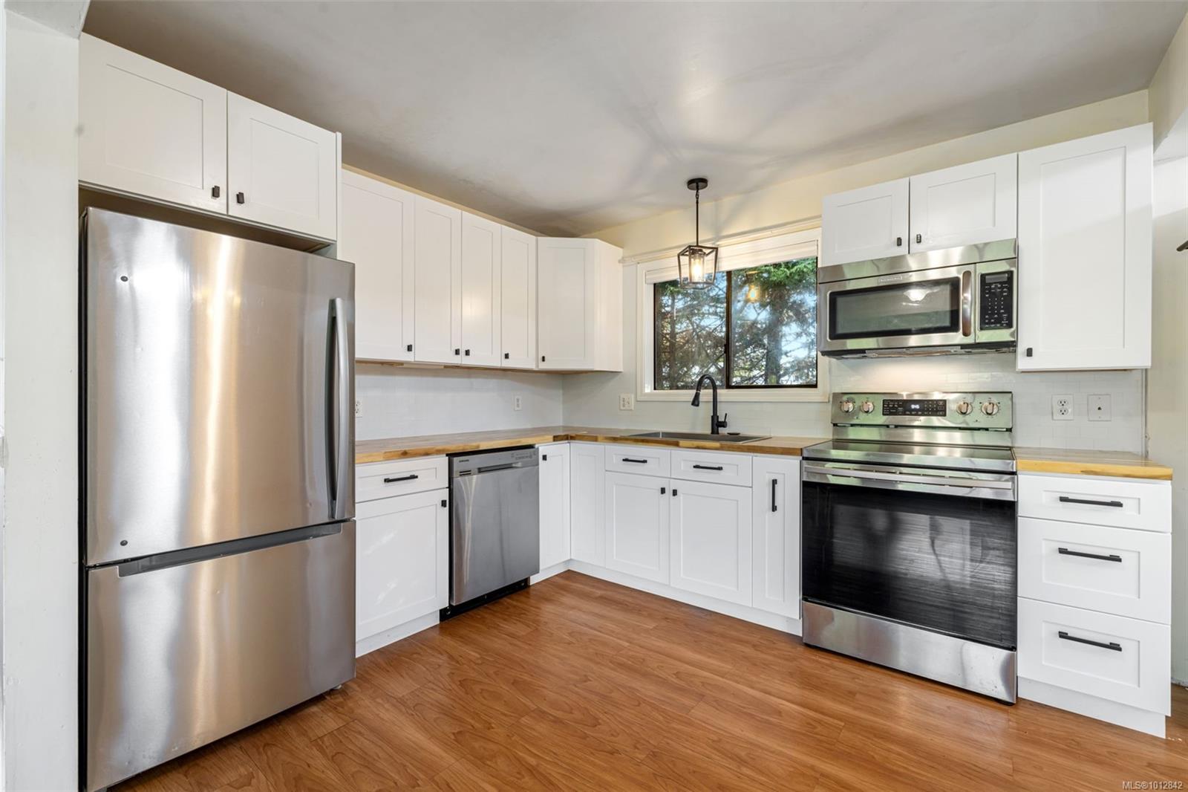- Houseful
- BC
- Saanich
- Mount View Colquitz
- 3700 Raymond St S

Highlights
Description
- Home value ($/Sqft)$550/Sqft
- Time on Houseful10 days
- Property typeSingle family
- Neighbourhood
- Median school Score
- Year built1963
- Mortgage payment
Beautifully updated split-level home backing onto Colquitz Middle School with gate access. Flexible layout with 4 bedrooms & 3 bathrooms, or 3 bedrooms & 2 bathrooms plus a self-contained 1 bed/1 bath suite (convertible to 2 bed/2 bath). Features include a modern kitchen with quartz counters & stainless appliances, open living with a new gas fireplace, and deck with natural gas BBQ hookup. Basement suite has separate entrance, in-suite laundry & egress windows. Recent upgrades: 2024 heat pump, 2025 tankless hot water, new windows & sliding door, insulation, water & gas lines, washer/dryer, sealed driveway, and landscaping. Central location near Galloping Goose Trail, Uptown, Camosun, UVic, VGH, airport, ferries & downtown. Move-in ready with excellent rental potential. (id:63267)
Home overview
- Cooling Air conditioned
- Heat source Electric, natural gas
- Heat type Heat pump
- # parking spaces 4
- # full baths 3
- # total bathrooms 3.0
- # of above grade bedrooms 4
- Has fireplace (y/n) Yes
- Subdivision Tillicum
- Zoning description Residential
- Lot dimensions 7350
- Lot size (acres) 0.17269737
- Building size 2174
- Listing # 1011909
- Property sub type Single family residence
- Status Active
- Bedroom 2.921m X 4.115m
Level: Lower - Storage 1.372m X 2.362m
Level: Lower - Bedroom 3.937m X 3.531m
Level: Lower - Dining room 3.48m X 3.277m
Level: Lower - Ensuite 2.921m X 4.115m
Level: Lower - Bathroom 4 - Piece
Level: Lower - Kitchen 3.15m X 3.277m
Level: Lower - Bathroom 4 - Piece
Level: Main - Balcony 4.267m X 3.658m
Level: Main - Primary bedroom 4.267m X 4.547m
Level: Main - Living room 8.001m X 4.013m
Level: Main - Bedroom 3.099m X 3.2m
Level: Main - Kitchen 3.861m X 3.2m
Level: Main - Dining room 2.642m X 3.2m
Level: Main
- Listing source url Https://www.realtor.ca/real-estate/28779174/3700-raymond-st-s-saanich-tillicum
- Listing type identifier Idx

$-3,187
/ Month












