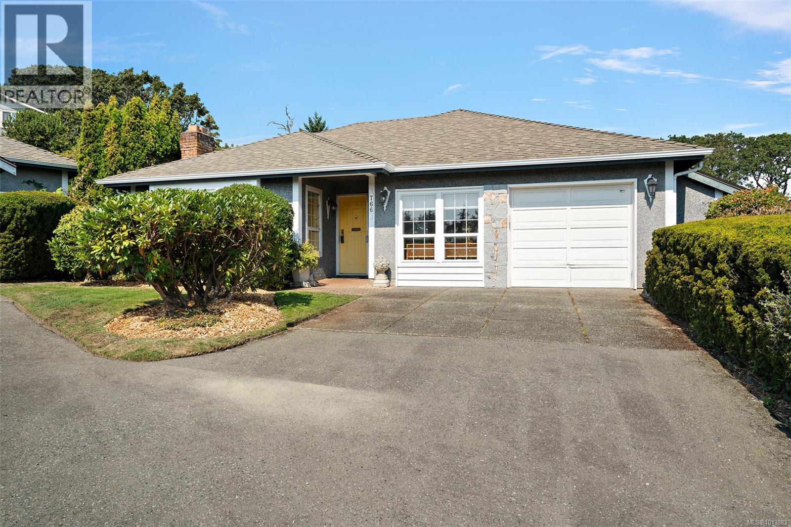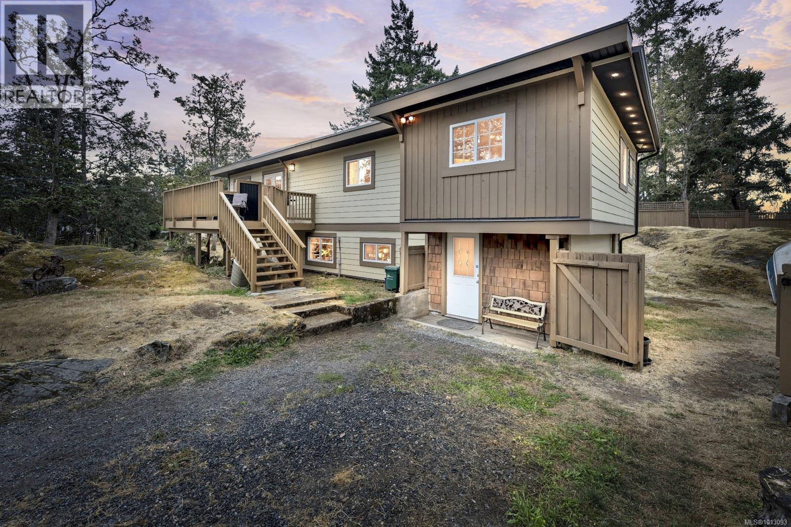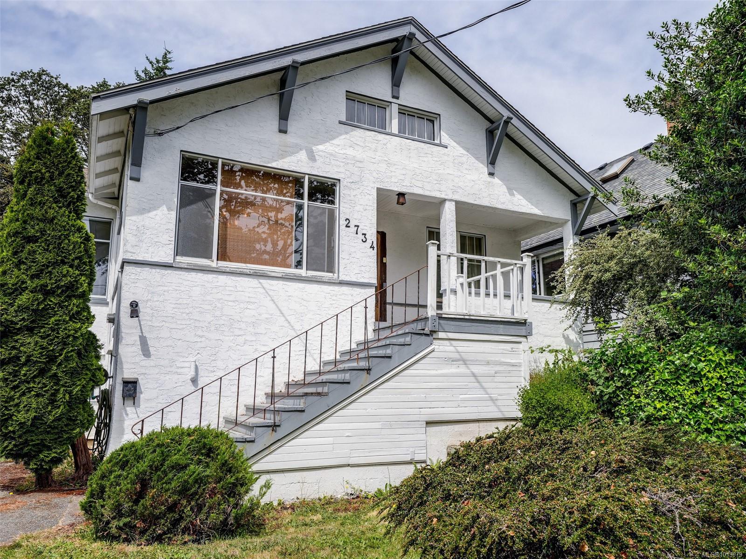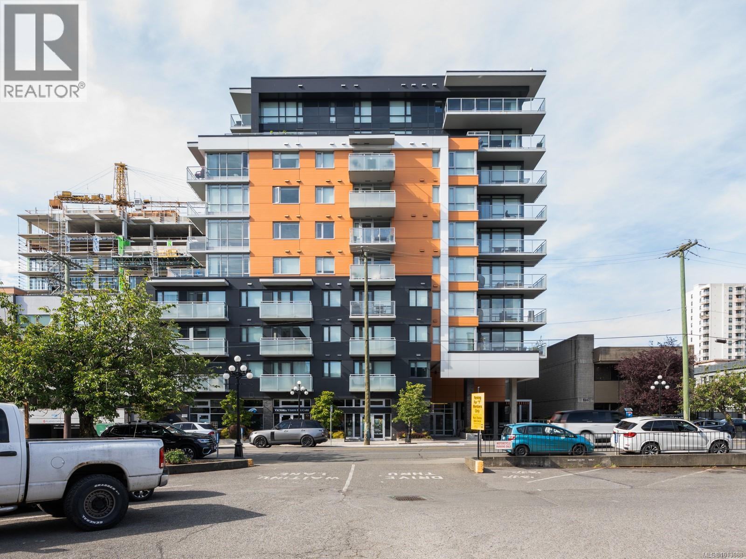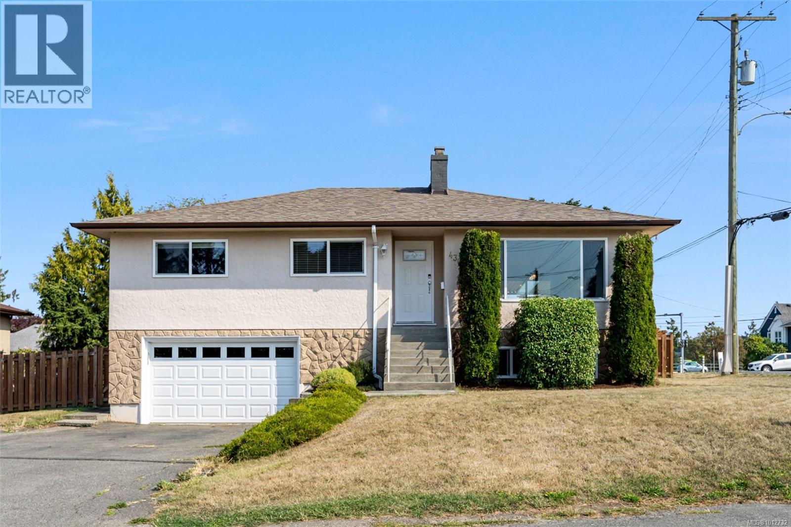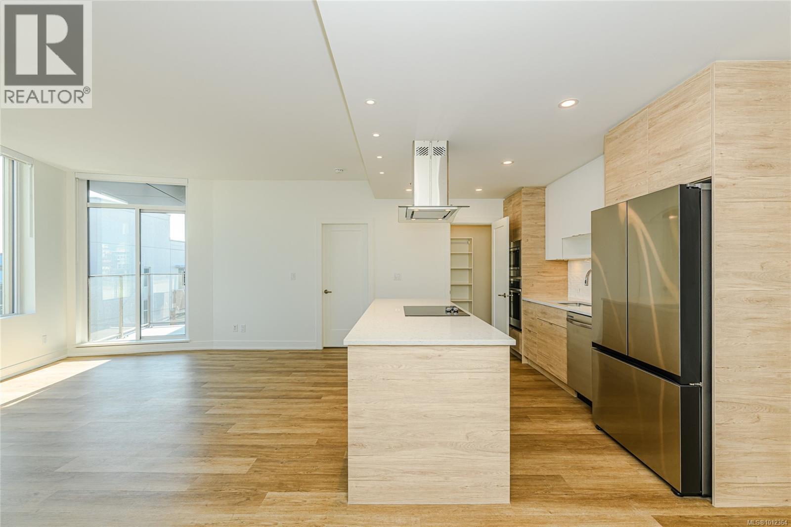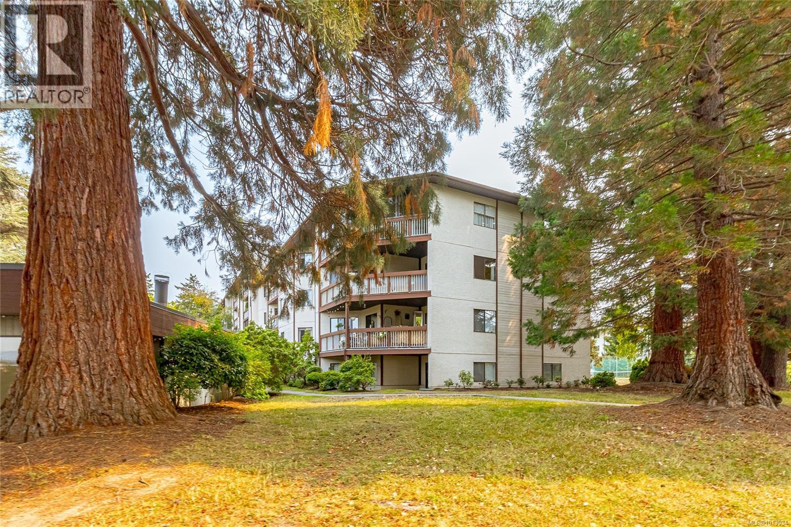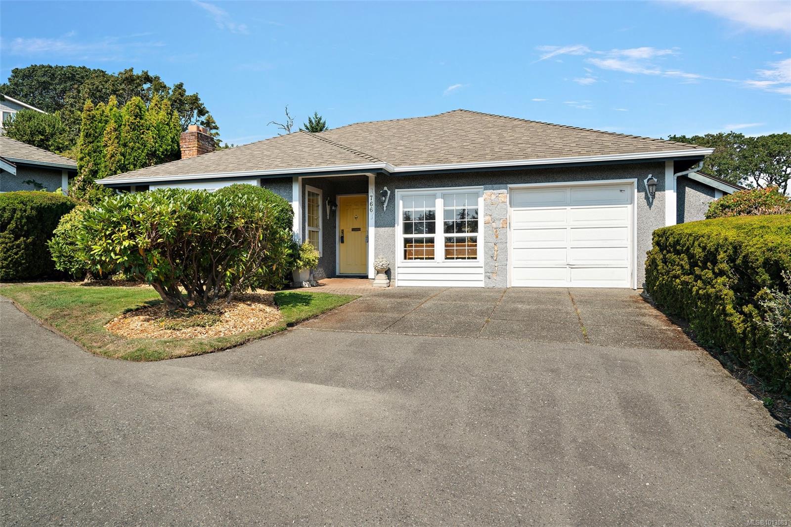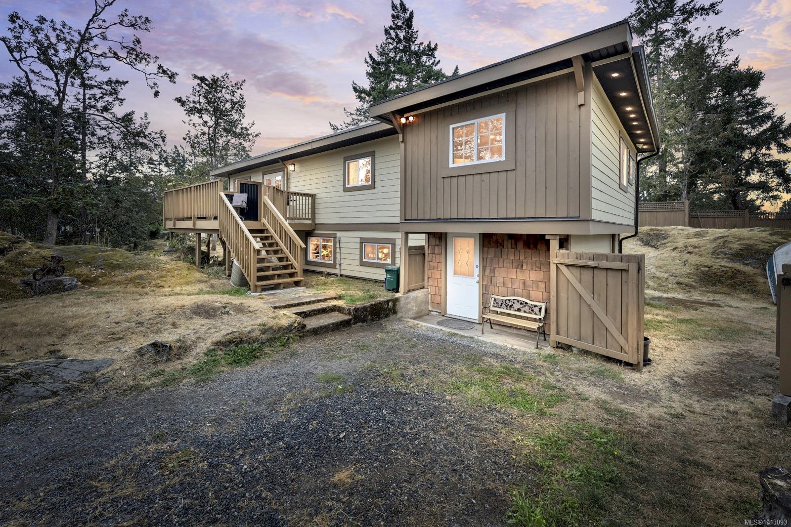- Houseful
- BC
- Saanich
- Mount View Colquitz
- 3708 Tillicum Rd
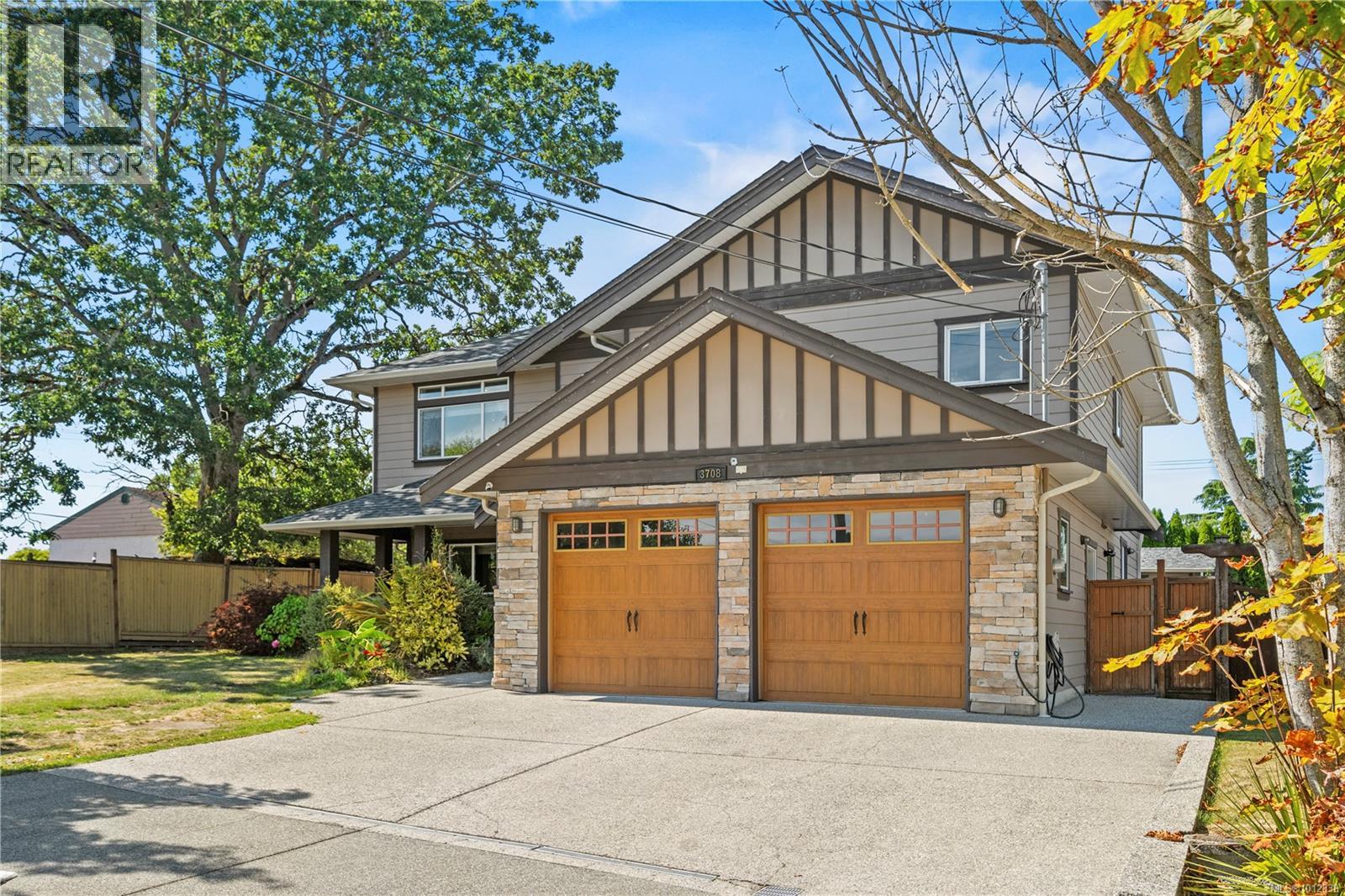
Highlights
Description
- Home value ($/Sqft)$392/Sqft
- Time on Housefulnew 32 hours
- Property typeSingle family
- StyleOther
- Neighbourhood
- Median school Score
- Year built2010
- Mortgage payment
Experience the ultimate in versatile living at 3708 Tillicum Rd. With 7 bedrooms, 5 bathrooms, and a dedicated office, this thoughtfully designed home offers space and style for every stage of life. The upper level boasts 4 generous bedrooms alongside elegant formal living and dining rooms filled with natural light. The lower level is equally impressive, with a flexible 2–3 bedroom suite that seamlessly accommodates extended family or provides excellent rental potential. A double garage, fully fenced yard, and smartly planned layout combine function with sophistication. Perfect for multi-generational living, every detail has been crafted to balance comfort and practicality. Ideally situated just minutes from Uptown, Tillicum Centre, the Galloping Goose Trail, and major transit, this residence delivers a rare blend of space, design, and location—making it a home that truly stands apart. (id:63267)
Home overview
- Cooling None
- Heat source Electric
- Heat type Baseboard heaters
- # parking spaces 4
- # full baths 4
- # total bathrooms 4.0
- # of above grade bedrooms 7
- Has fireplace (y/n) Yes
- Subdivision Tillicum
- Zoning description Residential
- Lot dimensions 6820
- Lot size (acres) 0.16024436
- Building size 3570
- Listing # 1012838
- Property sub type Single family residence
- Status Active
- Bedroom 3.353m X 3.048m
Level: 2nd - Bathroom 4 - Piece
Level: 2nd - Kitchen 4.267m X 4.267m
Level: 2nd - Dining room 4.267m X 3.048m
Level: 2nd - Primary bedroom 4.267m X 3.658m
Level: 2nd - Sitting room 2.134m X 3.353m
Level: 2nd - Living room 4.267m X 3.962m
Level: 2nd - Ensuite 3.962m X 2.134m
Level: 2nd - Bedroom 3.048m X 3.048m
Level: 2nd - Bedroom 3.048m X 3.962m
Level: 2nd - 10.058m X 5.182m
Level: Main - Living room 3.048m X 3.962m
Level: Main - Bedroom 3.048m X 3.353m
Level: Main - Office 3.658m X 2.438m
Level: Main - Kitchen 3.353m X 5.182m
Level: Main - Laundry 3.048m X 2.743m
Level: Main - Bedroom 3.658m X 3.048m
Level: Main - Bathroom 4 - Piece
Level: Main - 1.829m X 3.962m
Level: Main - Bathroom 2 - Piece
Level: Main
- Listing source url Https://www.realtor.ca/real-estate/28811631/3708-tillicum-rd-saanich-tillicum
- Listing type identifier Idx

$-3,733
/ Month




