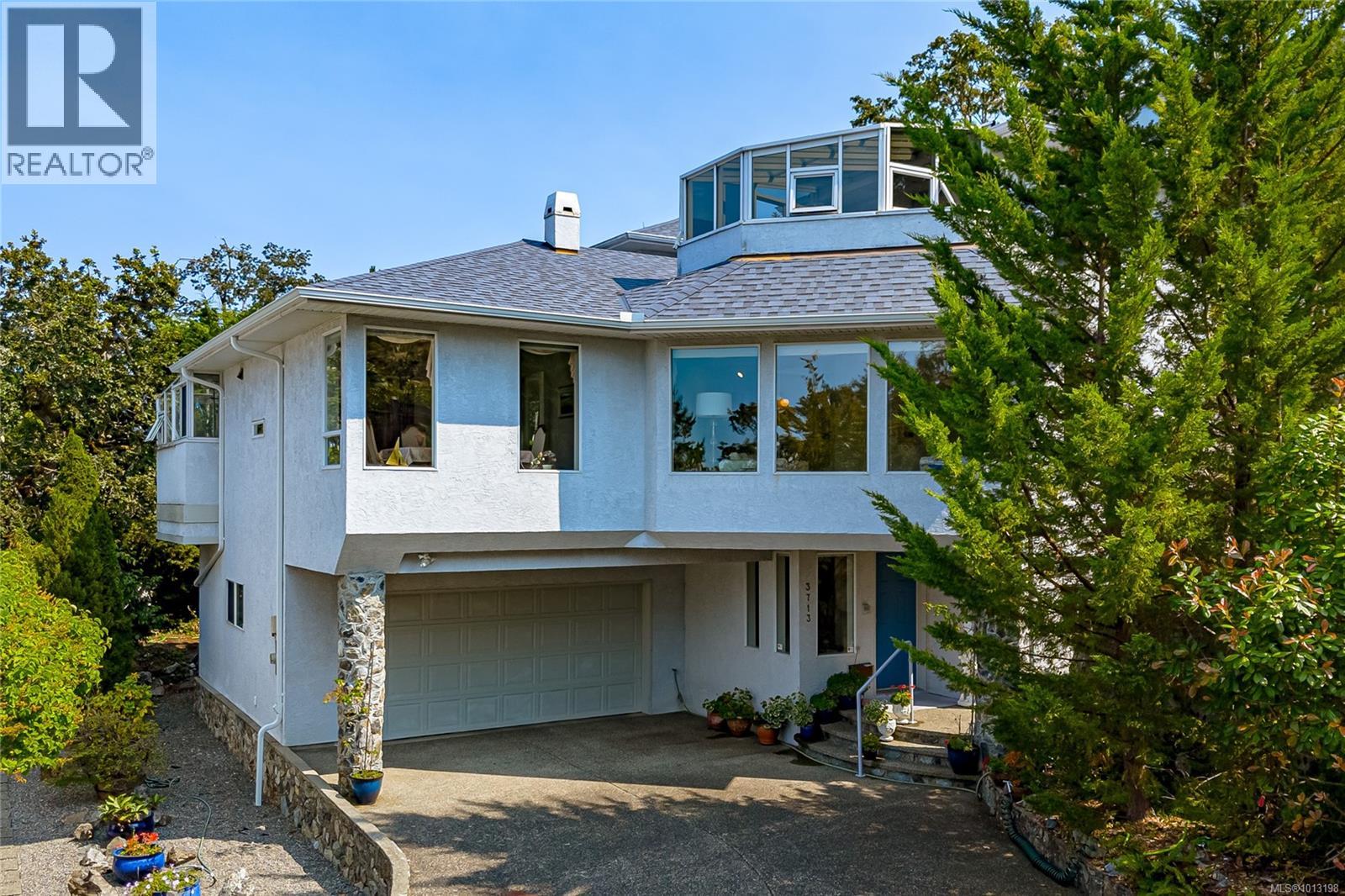
3713 Pointer Pl
3713 Pointer Pl
Highlights
Description
- Home value ($/Sqft)$356/Sqft
- Time on Houseful43 days
- Property typeSingle family
- Neighbourhood
- Median school Score
- Year built1992
- Mortgage payment
OPEN HOUSE Saturday 11 th, 11:00 - 12:30 PM....A Beautiful Distinguished Home on a private part of Central MAPLEWOOD. MAINTENANCE FREE grounds with mature landscaping nestled on an elevated, secluded + private cul de sac of 5 Beautiful Homes. Custom designed 1992 built home with beautiful architectural features + distant views and functional and spacious floorplan of 3 BR plus a den / office. The main level features an entertainment size LR with fireplace, formal Dining room both with views, family room, a well laid out quality kitchen / breakfast area that an easy flow to a very private and secluded deck surrounded by a privacy cedar hedging. Ope skylit staircase to the top floor where there's 3 well appointed BR's including the primary bedroom, + sunroom. Double car garage, amble driveway parking, workshop area, a sunny greenhouse, new heat pump, new roof and more. Vacant, spotless and ready for you. You'll enjoy the privacy and quietness at this central desirable location ! (id:63267)
Home overview
- Cooling Central air conditioning
- Heat source Propane
- Heat type Heat pump
- # parking spaces 2
- Has garage (y/n) Yes
- # full baths 3
- # total bathrooms 3.0
- # of above grade bedrooms 3
- Has fireplace (y/n) Yes
- Community features Pets allowed, family oriented
- Subdivision Maplewood
- View City view, valley view
- Zoning description Residential
- Lot dimensions 5906
- Lot size (acres) 0.13876879
- Building size 3684
- Listing # 1013198
- Property sub type Single family residence
- Status Active
- Bathroom 4 - Piece
Level: 2nd - Bedroom 4.648m X 4.013m
Level: 2nd - Bedroom 4.191m X 3.454m
Level: 2nd - Sunroom 4.318m X 3.531m
Level: 2nd - Primary bedroom 5.004m X 4.14m
Level: 2nd - Ensuite 5 - Piece
Level: 2nd - 3.429m X 2.311m
Level: Lower - Storage 6.375m X 4.623m
Level: Lower - Storage 12.497m X 2.388m
Level: Lower - Den 3.632m X 2.21m
Level: Lower - Living room 7.061m X 6.96m
Level: Main - Eating area 3.962m X 3.454m
Level: Main - Laundry 2.388m X 2.057m
Level: Main - Family room 4.775m X 4.242m
Level: Main - Dining room 3.734m X 3.531m
Level: Main - Bathroom 2 - Piece
Level: Main - Pantry 1.651m X 1.575m
Level: Main - Kitchen 3.734m X 3.658m
Level: Main - Storage 2.286m X 1.93m
Level: Main
- Listing source url Https://www.realtor.ca/real-estate/28830290/3713-pointer-pl-saanich-maplewood
- Listing type identifier Idx

$-3,276
/ Month












