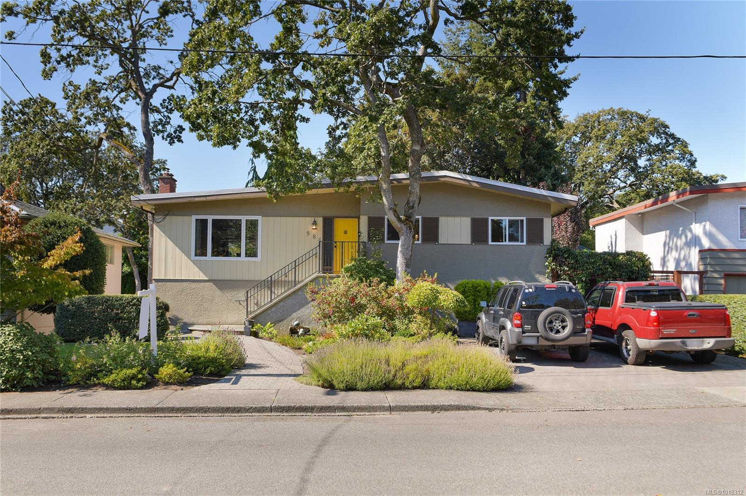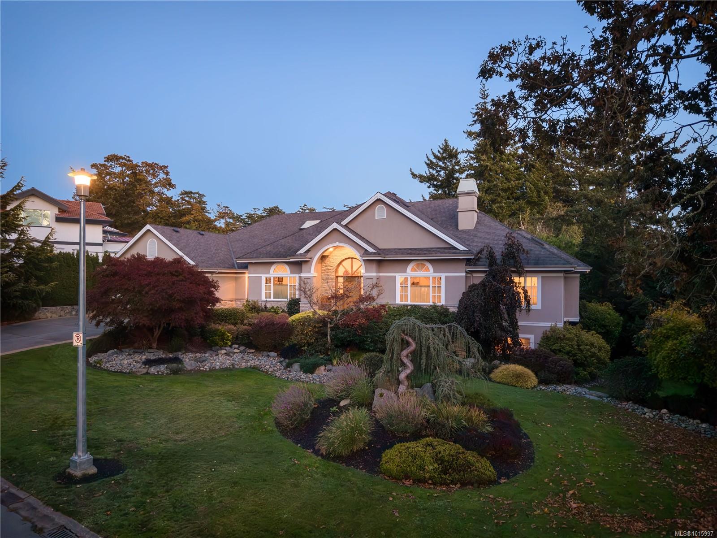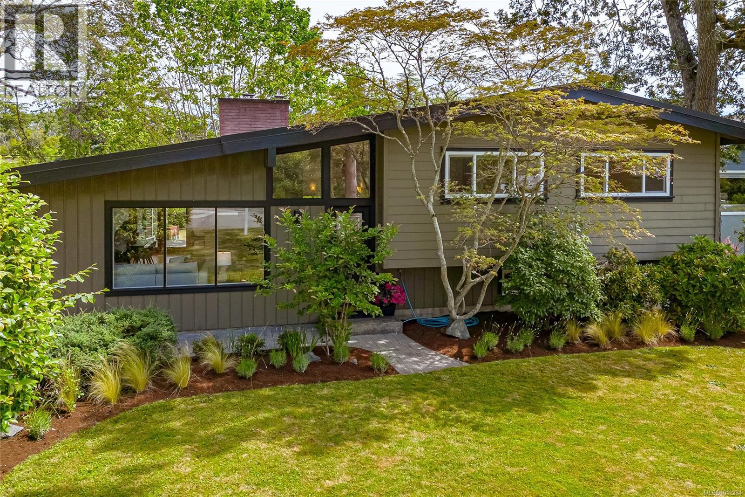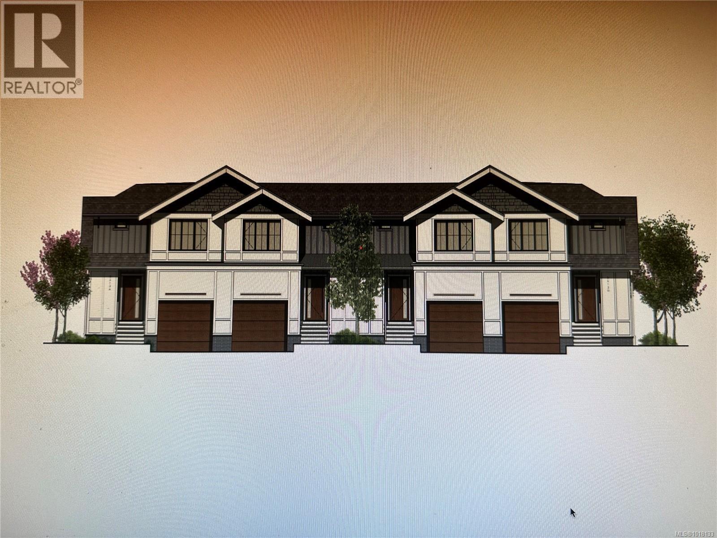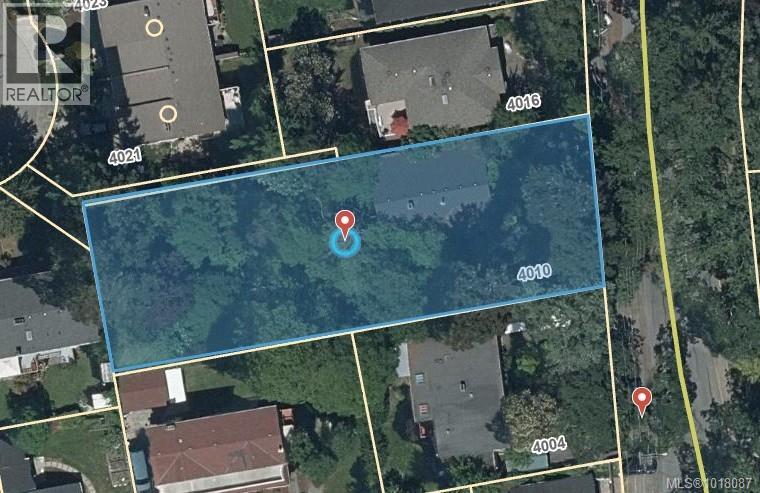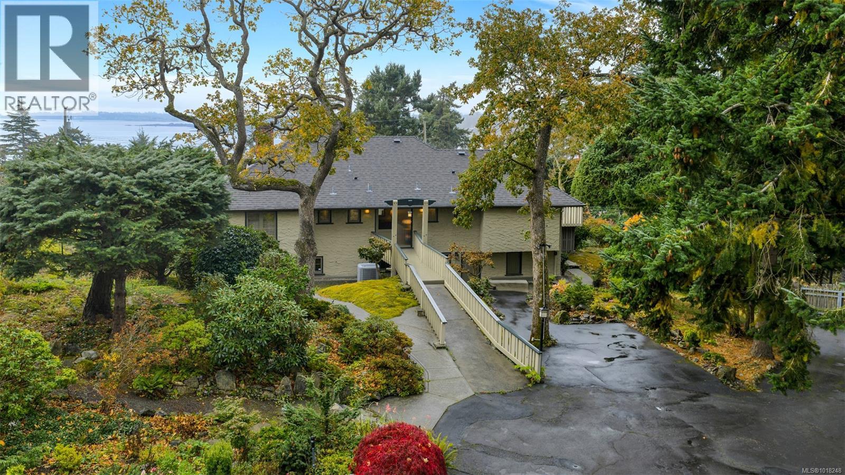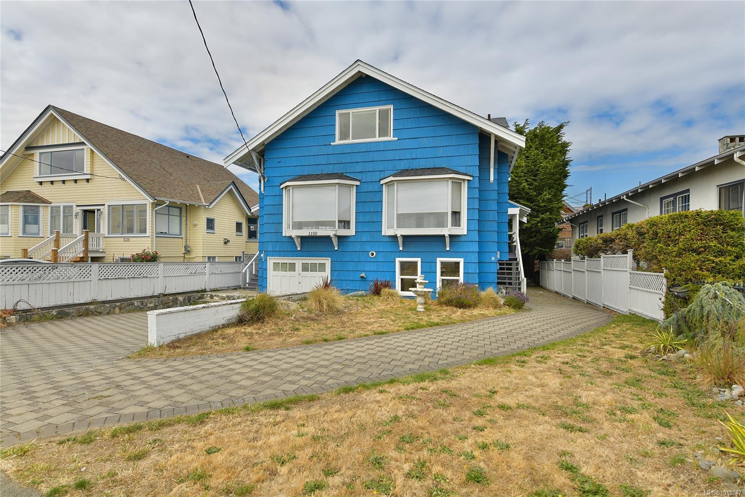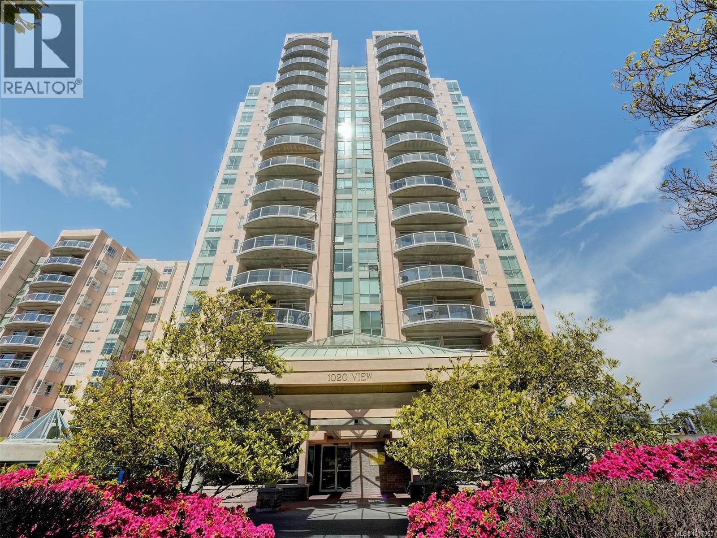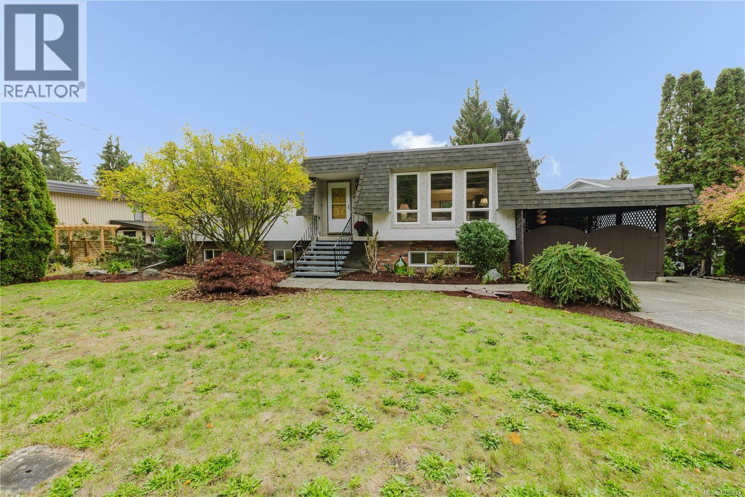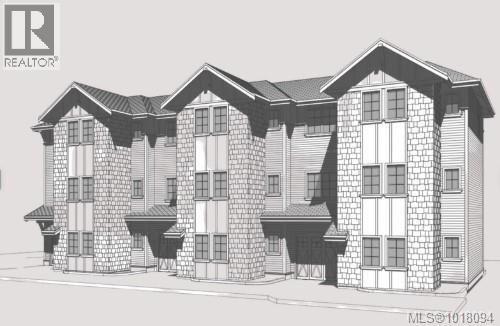- Houseful
- BC
- Saanich
- Cadboro Bay
- 3721 Arbutus Rdg
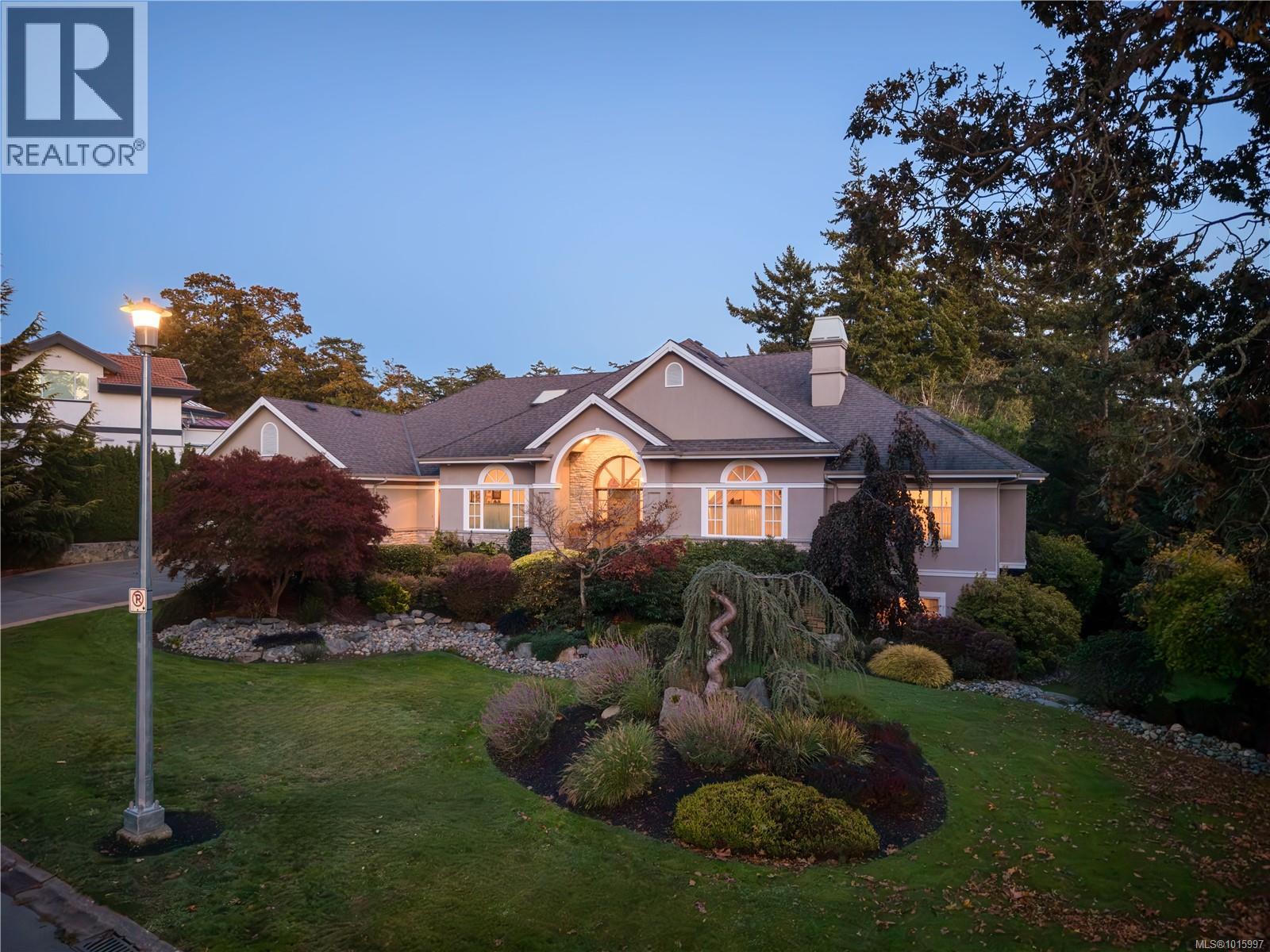
Highlights
Description
- Home value ($/Sqft)$482/Sqft
- Time on Housefulnew 11 hours
- Property typeSingle family
- StyleCharacter
- Neighbourhood
- Median school Score
- Year built2006
- Mortgage payment
Elegant Custom-Built Rancher on Ten Mile Point! Situated on a gently sloping 0.44-acre lot with lush gardens, this sprawling, custom-built home impresses at every turn. Inspired architectural details: tray and coffered ceilings as high as 12'4'', gentle curves, and well-placed skylights all combine to communicate grandeur throughout. With 4,200 finished square feet on the main level, the layout provides exceptional opportunities for single-level living, complemented by bonus space downstairs ideal for guests, extended family, or large gatherings. The kitchen, positioned at the heart of the plan, is flanked naturally by the family room, the formal dining area, and a private patio. The spacious primary bedroom, featuring a six-piece ensuite and a walk-in closet, forms a private retreat at the north end of the home, while two additional bedrooms on the opposite wing complete the main level. This peaceful setting, located on a no-through street, is seamlessly connected to local parks and trails and is just steps away from some of Victoria's most pristine shoreline. All of this is only a short drive from the convenience of Cadboro Bay, UVIC, the Royal Victoria Yacht Club, and many other amenities. (id:63267)
Home overview
- Cooling Air conditioned
- Heat type Forced air, heat pump
- # parking spaces 6
- # full baths 4
- # total bathrooms 4.0
- # of above grade bedrooms 3
- Has fireplace (y/n) Yes
- Subdivision Ten mile point
- Zoning description Residential
- Lot dimensions 18953
- Lot size (acres) 0.44532424
- Building size 6631
- Listing # 1015997
- Property sub type Single family residence
- Status Active
- Bathroom 4 - Piece
Level: Lower - Storage 9.449m X 4.978m
Level: Lower - Storage 5.791m X 4.191m
Level: Lower - Storage 1.727m X 1.524m
Level: Lower - Games room 4.394m X 4.343m
Level: Lower - Media room 4.089m X 5.258m
Level: Lower - Recreational room 4.445m X 9.068m
Level: Lower - Storage 5.791m X 4.648m
Level: Lower - Bathroom 4 - Piece
Level: Main - Bedroom 4.394m X 4.521m
Level: Main - Bedroom 4.394m X 5.436m
Level: Main - Laundry 5.182m X 2.54m
Level: Main - Bathroom 2 - Piece
Level: Main - 8.56m X 6.096m
Level: Main - Ensuite 6 - Piece
Level: Main - Mudroom 1.448m X 3.734m
Level: Main - Family room 4.496m X 5.715m
Level: Main - Primary bedroom 4.623m X 7.849m
Level: Main - Eating area 4.877m X 3.353m
Level: Main - Kitchen 4.877m X 4.47m
Level: Main
- Listing source url Https://www.realtor.ca/real-estate/29031246/3721-arbutus-ridge-saanich-ten-mile-point
- Listing type identifier Idx

$-8,531
/ Month

