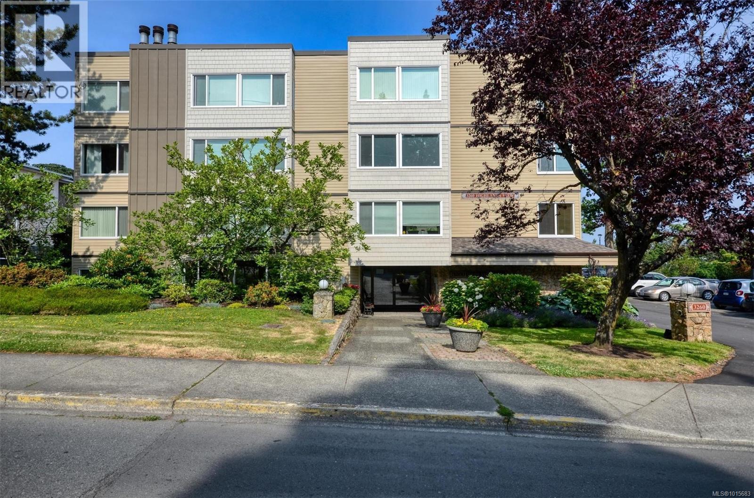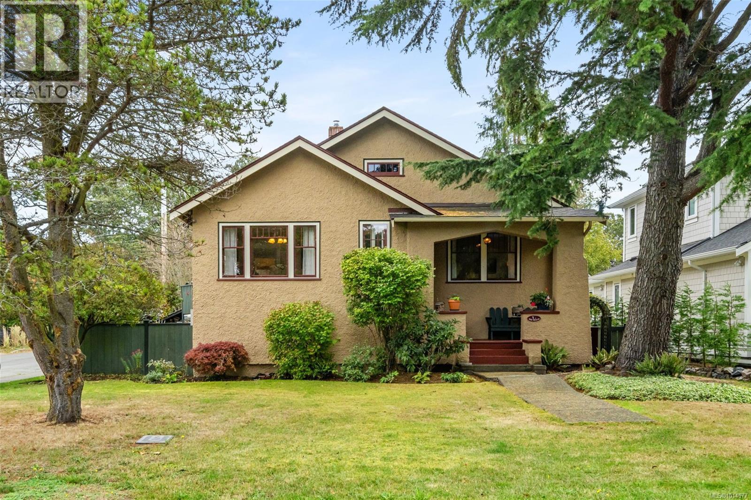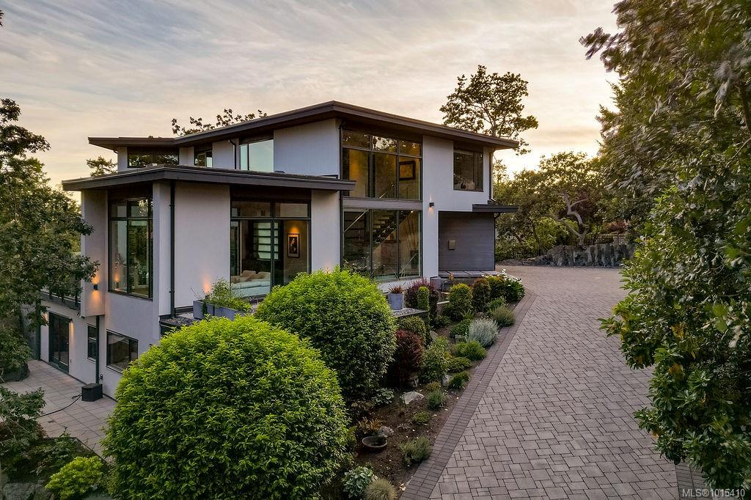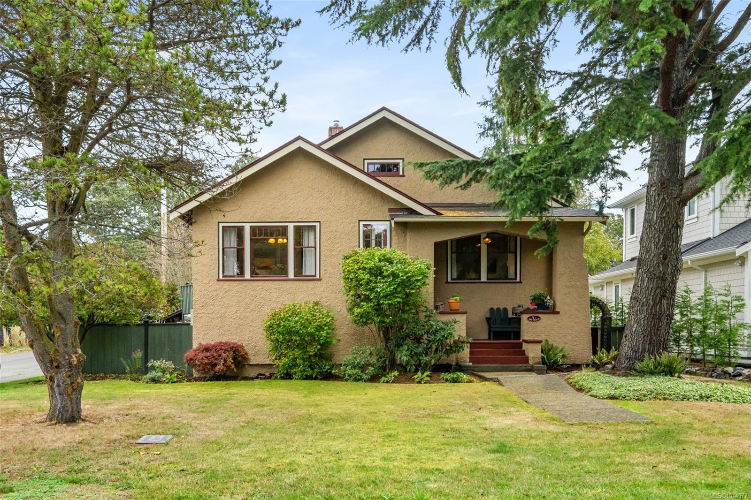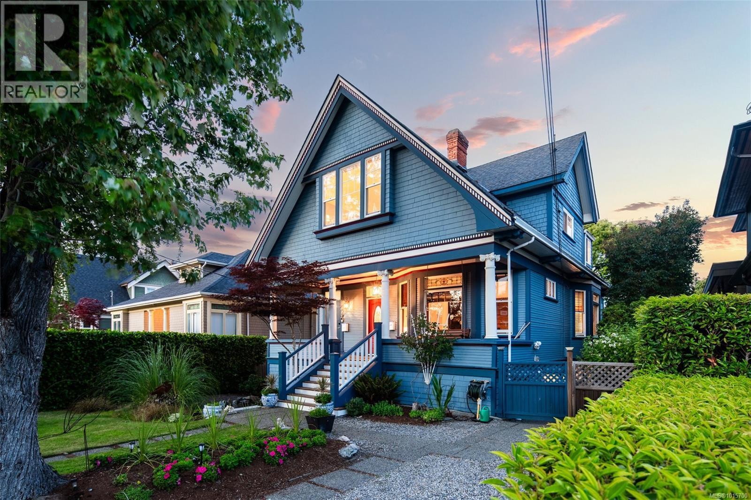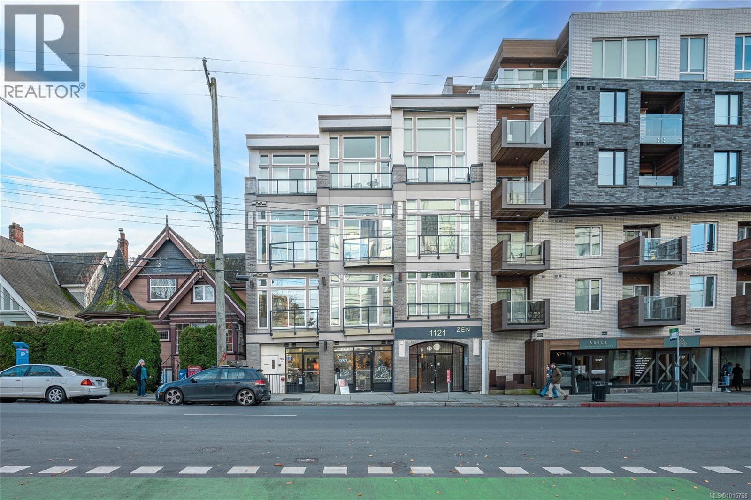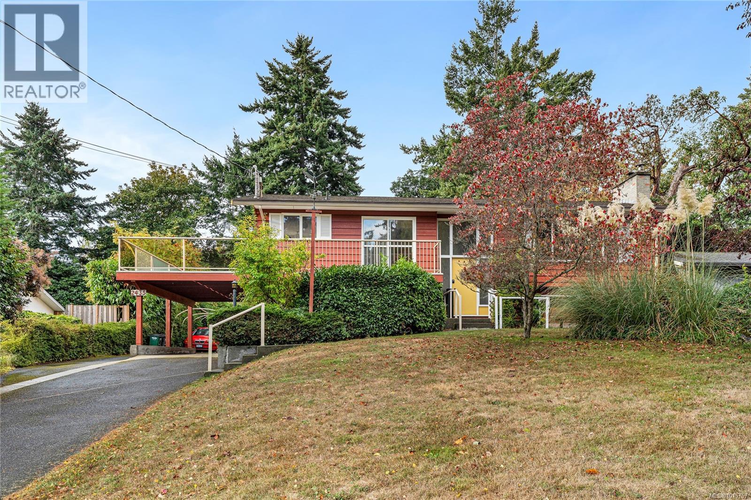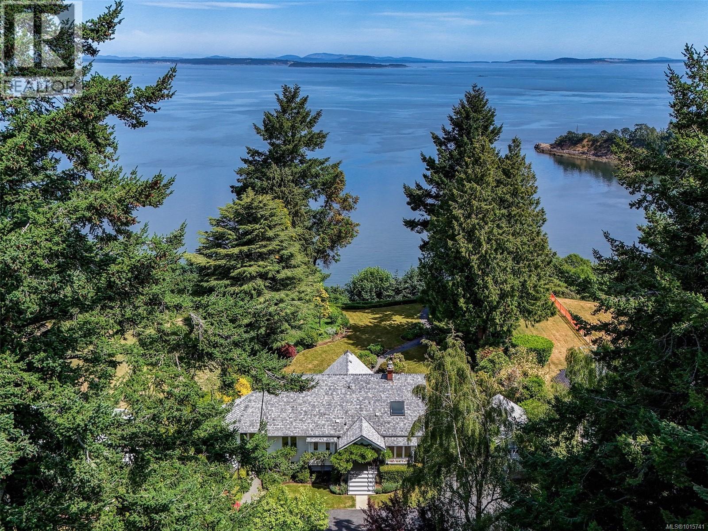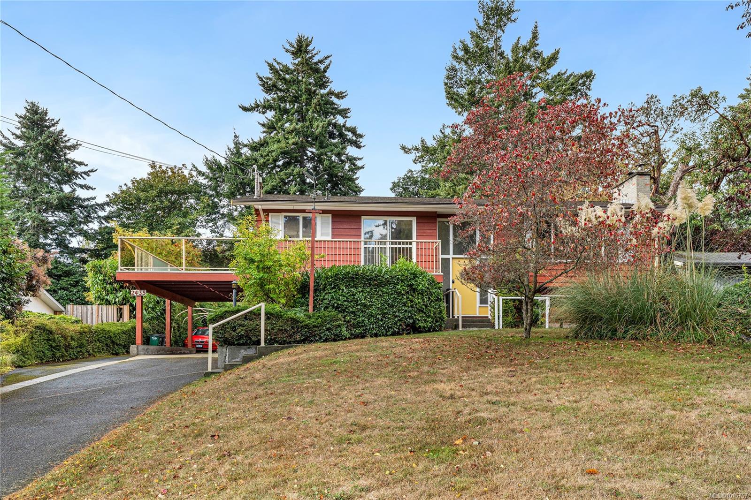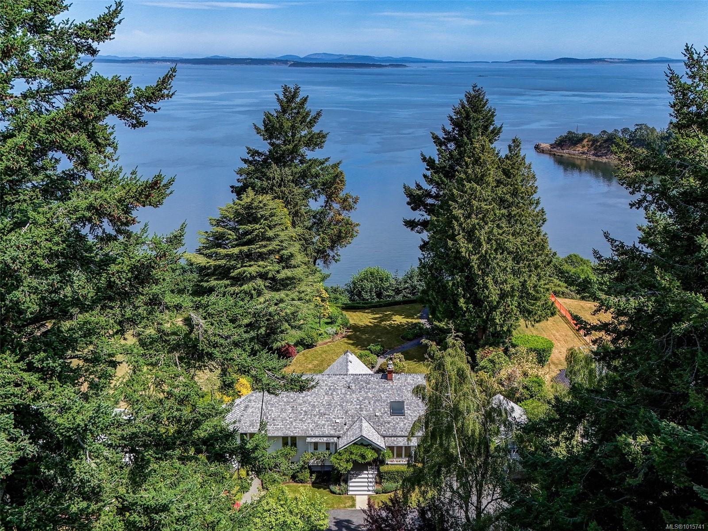- Houseful
- BC
- Saanich
- Cadboro Bay
- 3724 Arbutus Rdg
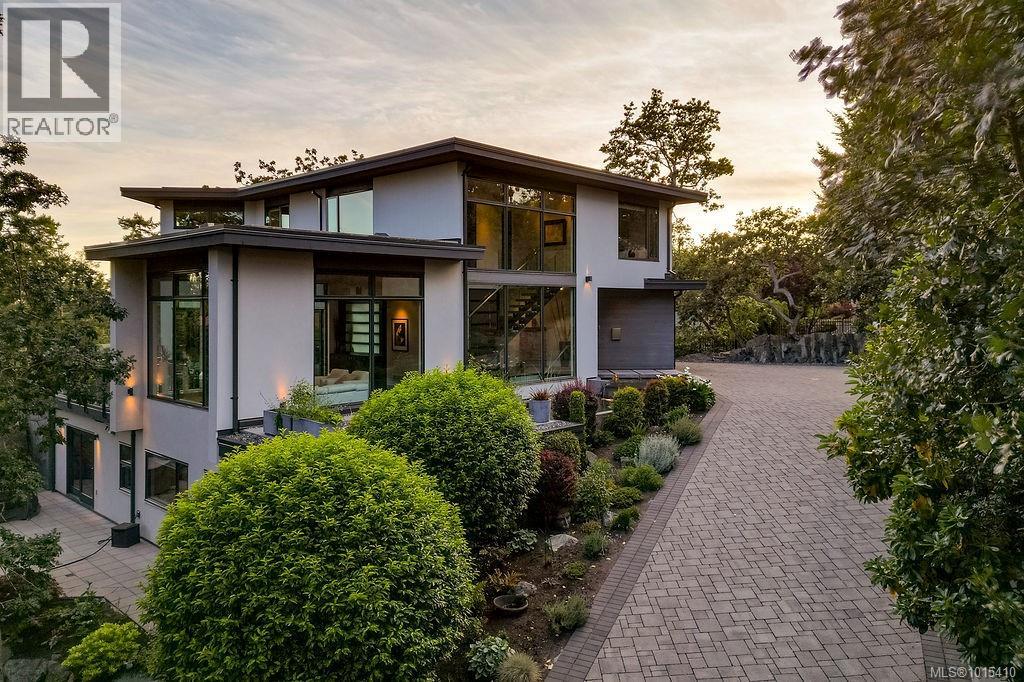
Highlights
Description
- Home value ($/Sqft)$980/Sqft
- Time on Housefulnew 44 minutes
- Property typeSingle family
- StyleContemporary
- Neighbourhood
- Median school Score
- Year built2011
- Mortgage payment
Architectural Masterpiece on Arbutus Ridge. Discover this stunning 2011 custom-built residence by architect Dan Boot (DB3), where modern elegance meets sophisticated design. This exceptional 4300 sq ft, 4-bedroom, 4-bathroom home showcases modern design and functionality. Entering the home, the harmonious elements will leave you speechless – floor to ceiling windows, warm oak floors, a floating staircase, polished concrete features, and bountiful light throughout. The main floor is suited for entertaining or family gatherings with the living room, dining room and kitchen seamlessly flowing together – all with access to the south facing large patio. Upstairs is the gorgeous primary with southerly views, a spa-like ensuite and an enviable walk in wardrobe. Two more bedrooms, guest bathroom and oversized laundry complete the floor. Downstairs is where the fun begins. A purpose-built gym with walk out to the hot tub, a large media room with surround sound, a flex area with direct access to wine room, an office and a 4th bedroom with guest bathroom. Interior design by Sandy Nygaard creates an atmosphere of refined sophistication throughout. The large lot has been professionally landscaped with perennials, a zen water feature, and irrigated gardens. A 2 car garage with finished floor, an elegant pavered driveway and a separate storage/shop complete this property. This is rare luxury at its finest. www.3724arbutus.com (id:63267)
Home overview
- Cooling Air conditioned
- Heat type Forced air, heat pump
- # parking spaces 3
- Has garage (y/n) Yes
- # full baths 4
- # total bathrooms 4.0
- # of above grade bedrooms 4
- Has fireplace (y/n) Yes
- Subdivision Ten mile point
- View Mountain view
- Zoning description Residential
- Lot dimensions 20879
- Lot size (acres) 0.490578
- Building size 4385
- Listing # 1015410
- Property sub type Single family residence
- Status Active
- Bedroom 3.962m X 3.658m
Level: 2nd - Bathroom 4 - Piece
Level: 2nd - Laundry 3.353m X 2.438m
Level: 2nd - Primary bedroom 5.182m X 4.877m
Level: 2nd - Bedroom 4.572m X 3.962m
Level: 2nd - Ensuite 4 - Piece
Level: 2nd - Den 3.353m X 2.438m
Level: Lower - Bedroom 4.267m X 4.267m
Level: Lower - Bathroom 4 - Piece
Level: Lower - Office 4.267m X 3.353m
Level: Lower - 10.668m X 3.048m
Level: Lower - Gym 5.182m X 3.962m
Level: Lower - Wine cellar 2.743m X 1.219m
Level: Lower - Media room 4.267m X 3.658m
Level: Lower - Pantry 2.743m X 2.134m
Level: Main - 7.01m X 5.791m
Level: Main - Mudroom 1.829m X 1.524m
Level: Main - Dining room 4.877m X 3.658m
Level: Main - 7.01m X 4.572m
Level: Main - Kitchen 4.267m X 4.267m
Level: Main
- Listing source url Https://www.realtor.ca/real-estate/28951264/3724-arbutus-ridge-saanich-ten-mile-point
- Listing type identifier Idx

$-11,464
/ Month

