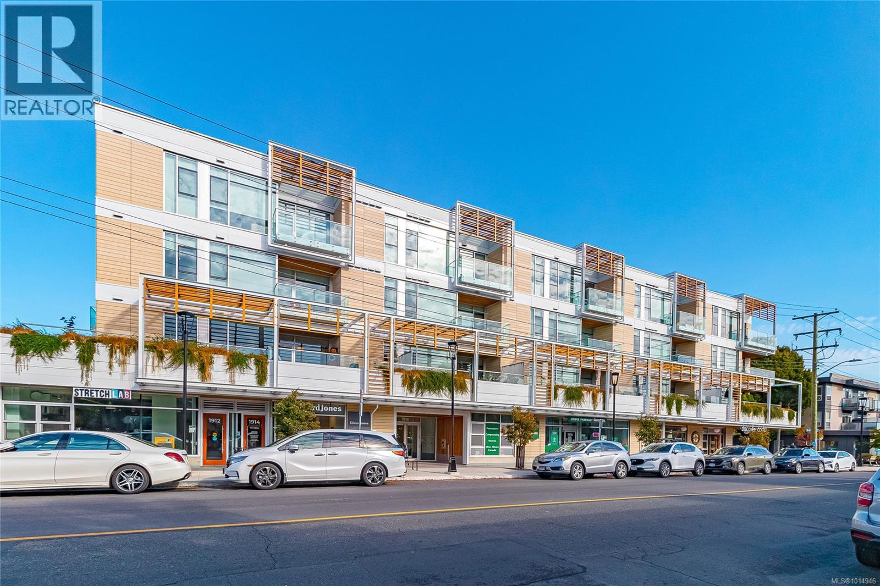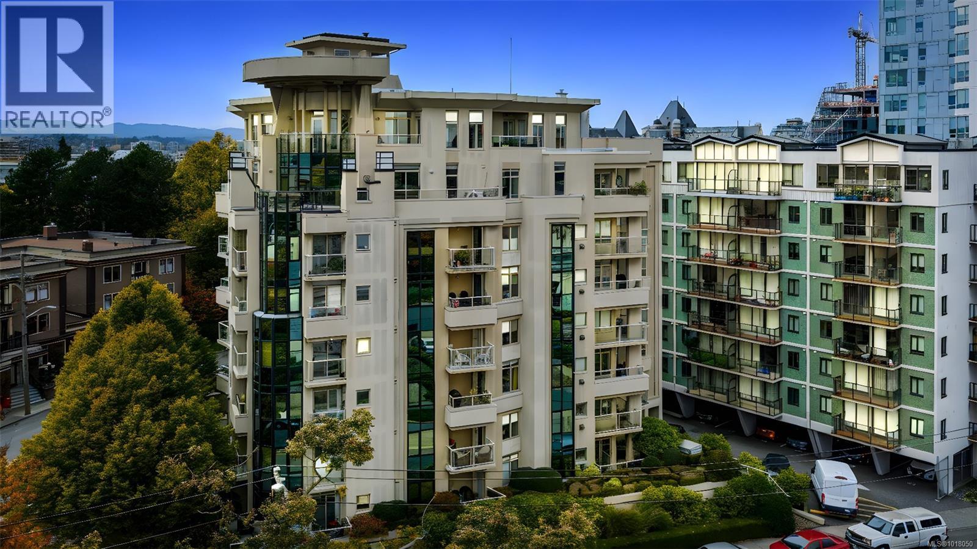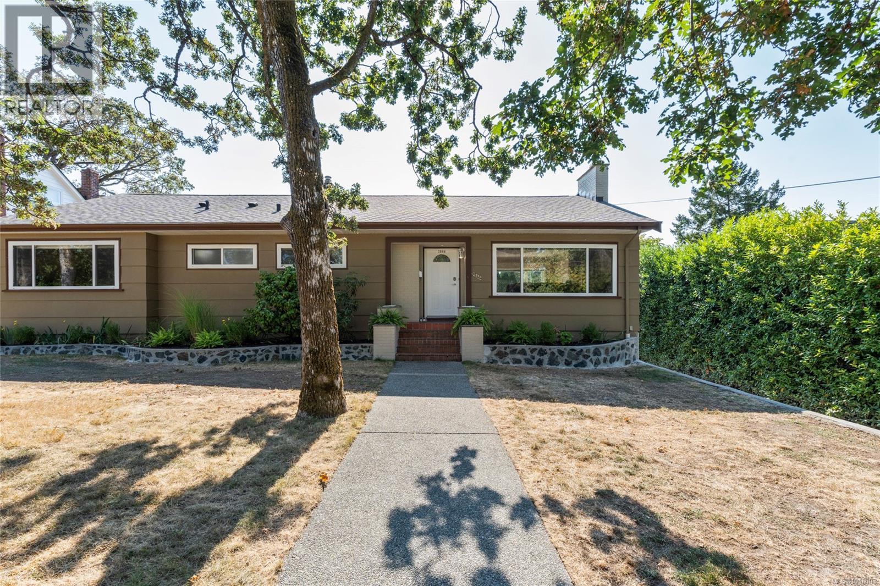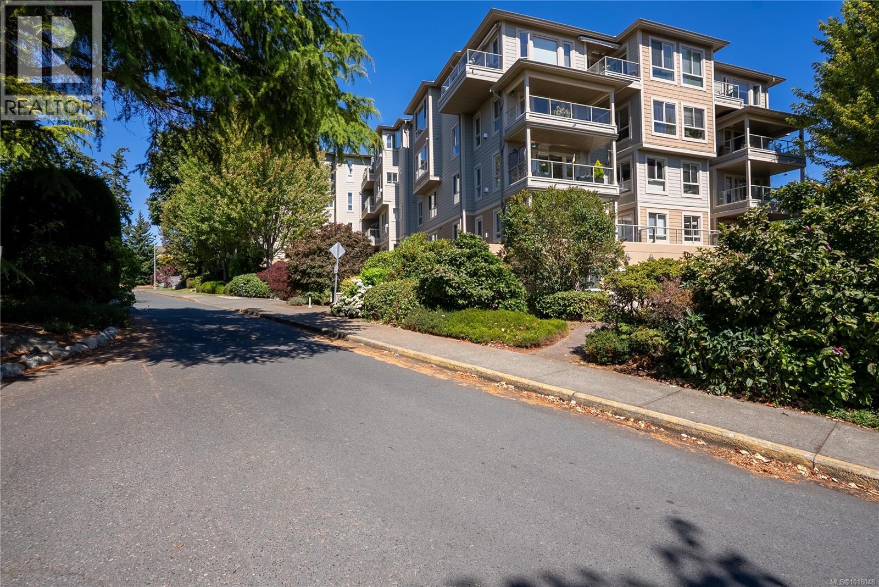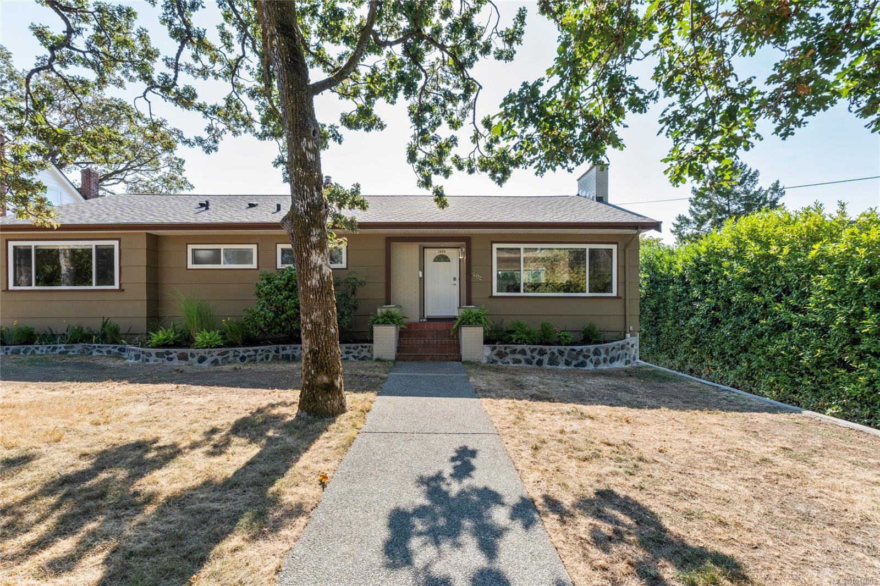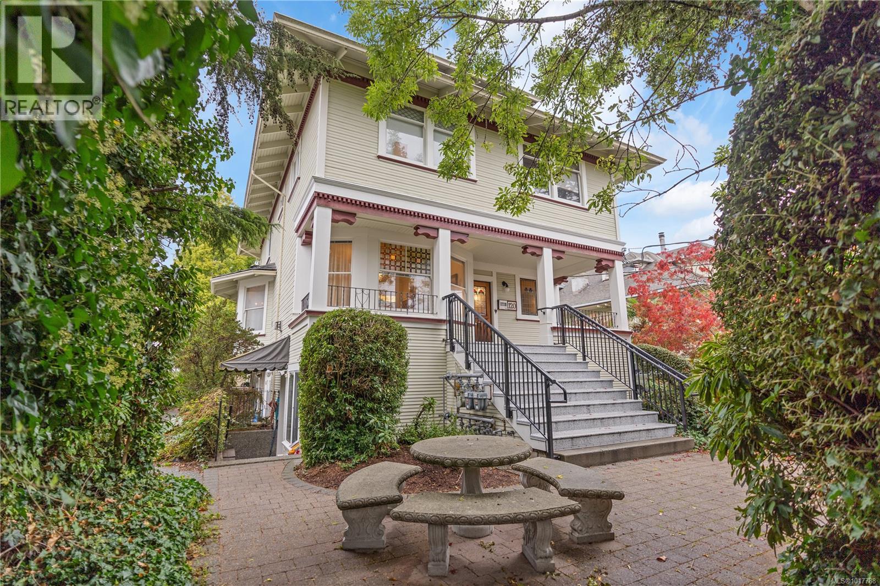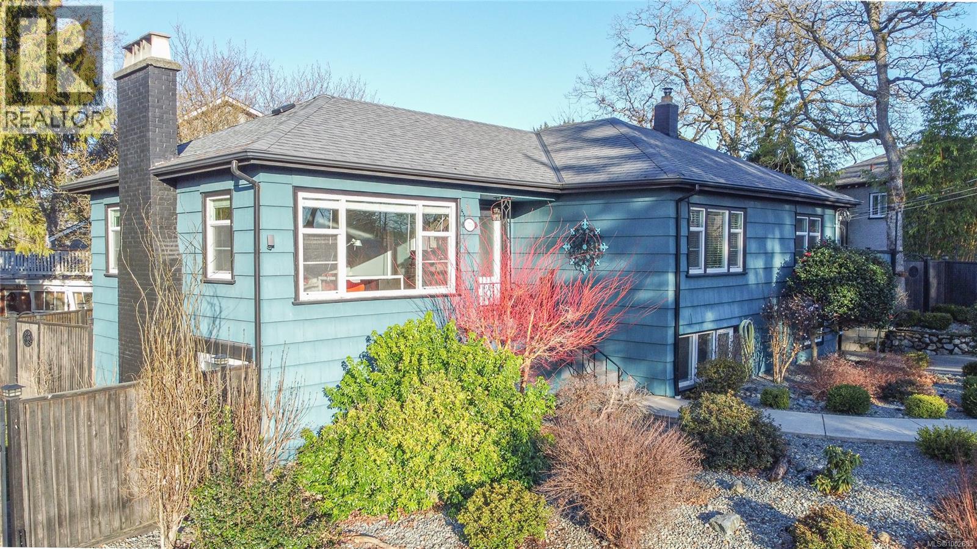
3771 Winston Cres
3771 Winston Cres
Highlights
Description
- Home value ($/Sqft)$490/Sqft
- Time on Houseful138 days
- Property typeSingle family
- StyleCharacter
- Neighbourhood
- Median school Score
- Year built1947
- Mortgage payment
Welcome to this meticulously maintained home with a valuable mortgage helper, perfectly situated in a quiet, family-friendly neighbourhood close to parks, schools, and everyday amenities. The main level features two bedrooms, a modernized kitchen, updated bath, and bright living and dining areas that open onto a sun-filled deck—ideal for entertaining. The lower-level one-bedroom suite, complete with its own private, fenced yard and separate entrance, offers excellent income potential or space for extended family. Flexible floorplan allows for easy conversion back to a single-family home if desired. Recent updates include a new heat pump, hot water tank, and freshly painted exterior fencing. The beautifully landscaped backyard and low-maintenance front yard complete this move-in ready property. Pride of ownership shines throughout. Don’t miss this opportunity to secure a home with income potential—book your showing today! (id:63267)
Home overview
- Cooling Fully air conditioned
- Heat source Electric
- Heat type Baseboard heaters, forced air, heat pump
- # parking spaces 3
- Has garage (y/n) Yes
- # full baths 2
- # total bathrooms 2.0
- # of above grade bedrooms 3
- Has fireplace (y/n) Yes
- Subdivision Quadra
- Zoning description Residential
- Lot dimensions 8595
- Lot size (acres) 0.20195019
- Building size 2445
- Listing # 1002685
- Property sub type Single family residence
- Status Active
- 8.534m X 6.706m
Level: Lower - Storage 3.048m X 2.438m
Level: Lower - Kitchen 4.267m X 3.353m
Level: Lower - Bathroom 4 - Piece
Level: Lower - Living room 5.791m X 4.877m
Level: Lower - 2.134m X 1.829m
Level: Lower - Bedroom 4.267m X 3.353m
Level: Lower - Dining room 3.048m X 2.743m
Level: Lower - Dining room 3.658m X 3.353m
Level: Main - Living room 6.096m X 3.962m
Level: Main - Kitchen 4.877m X 3.658m
Level: Main - Bathroom 4 - Piece
Level: Main - Bedroom 3.658m X 3.048m
Level: Main - Primary bedroom 3.658m X 3.353m
Level: Main - 2.438m X 1.219m
Level: Main
- Listing source url Https://www.realtor.ca/real-estate/28433162/3771-winston-cres-saanich-quadra
- Listing type identifier Idx

$-3,197
/ Month

