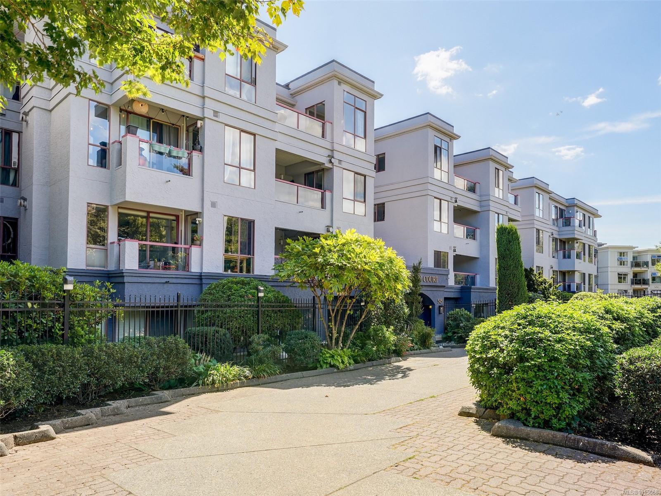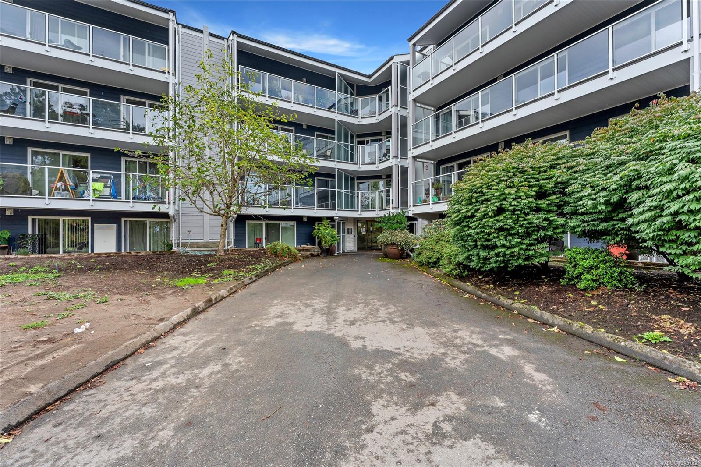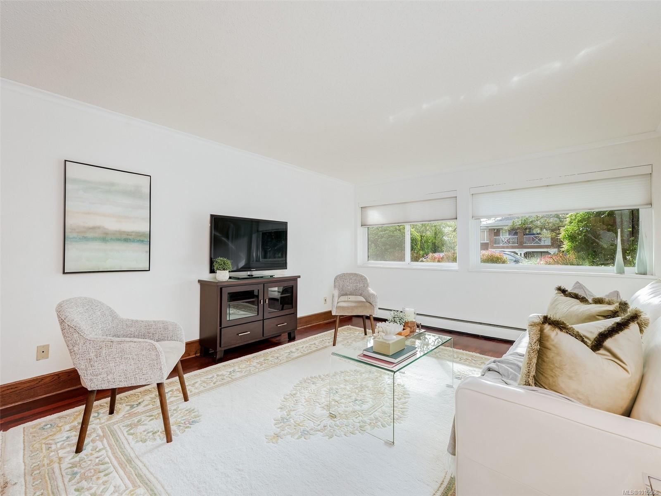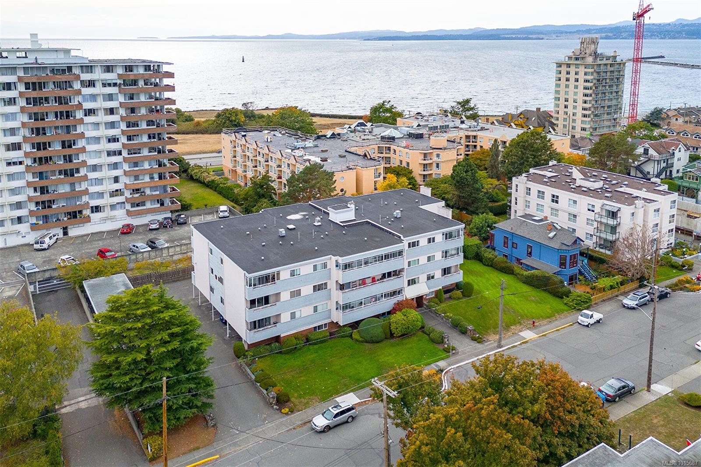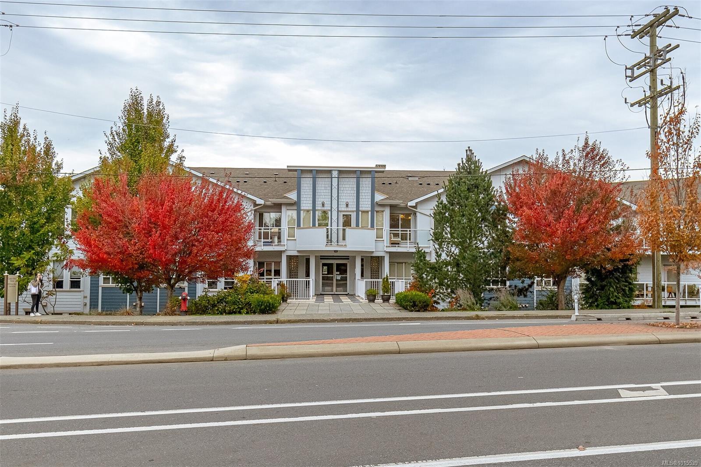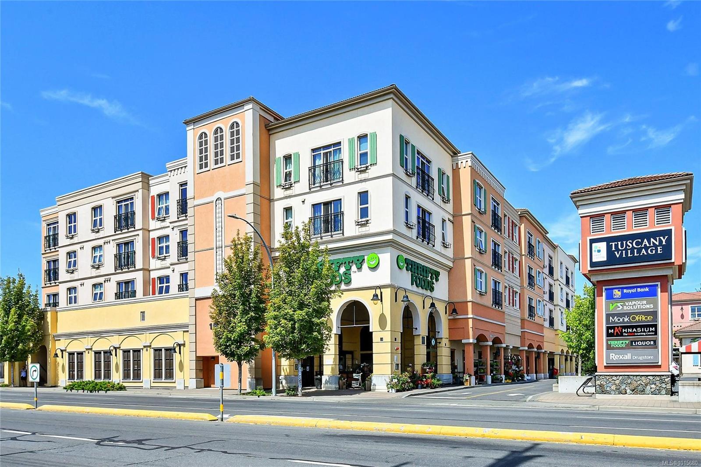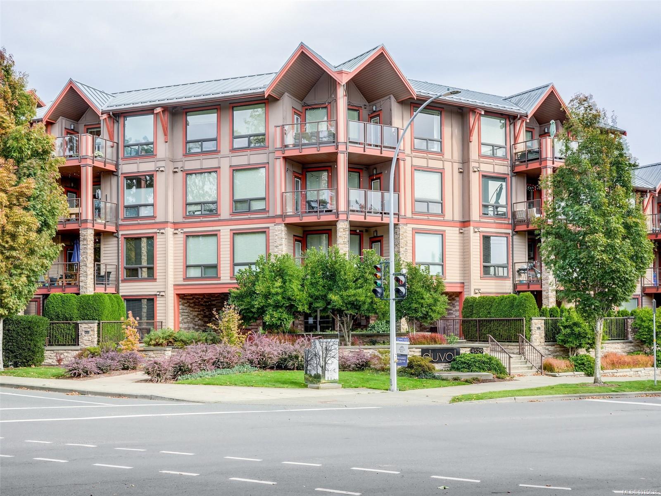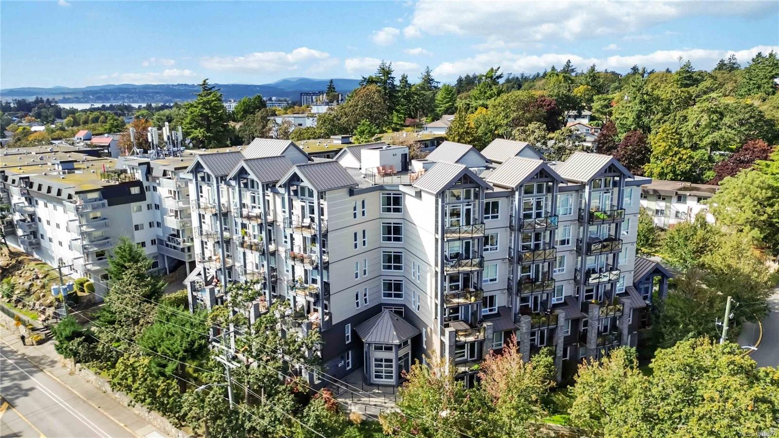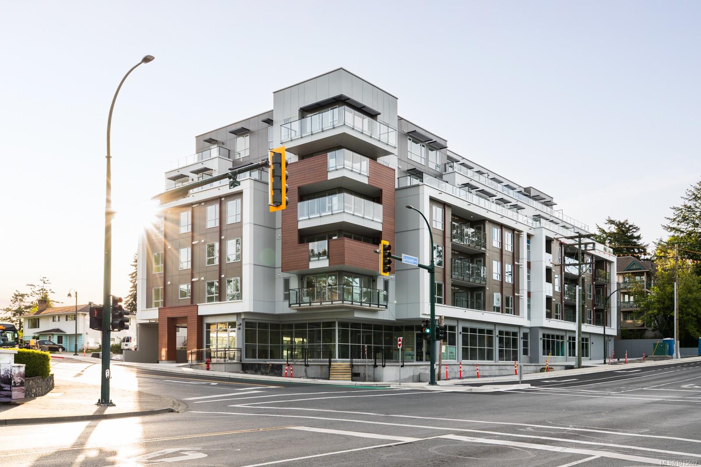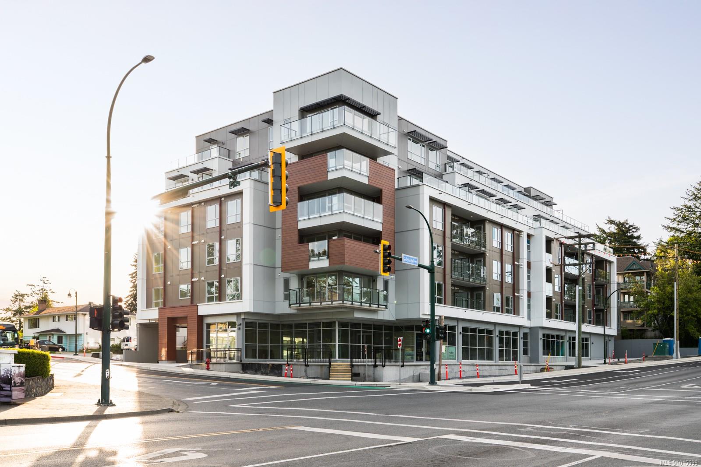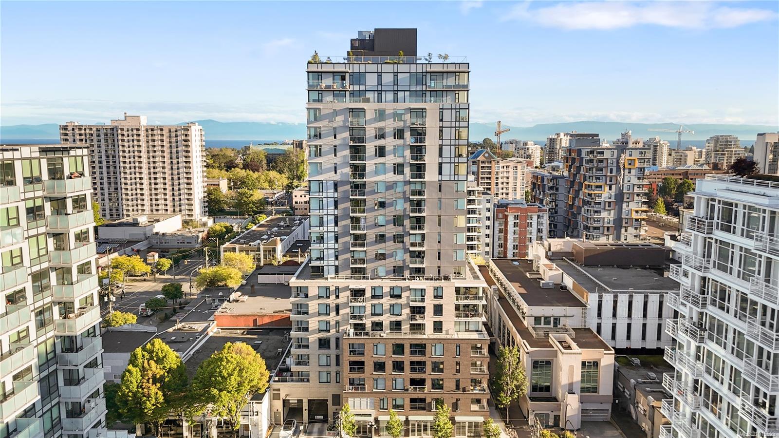- Houseful
- BC
- Saanich
- Mount View Colquitz
- 3815 Rowland Ave Apt 407
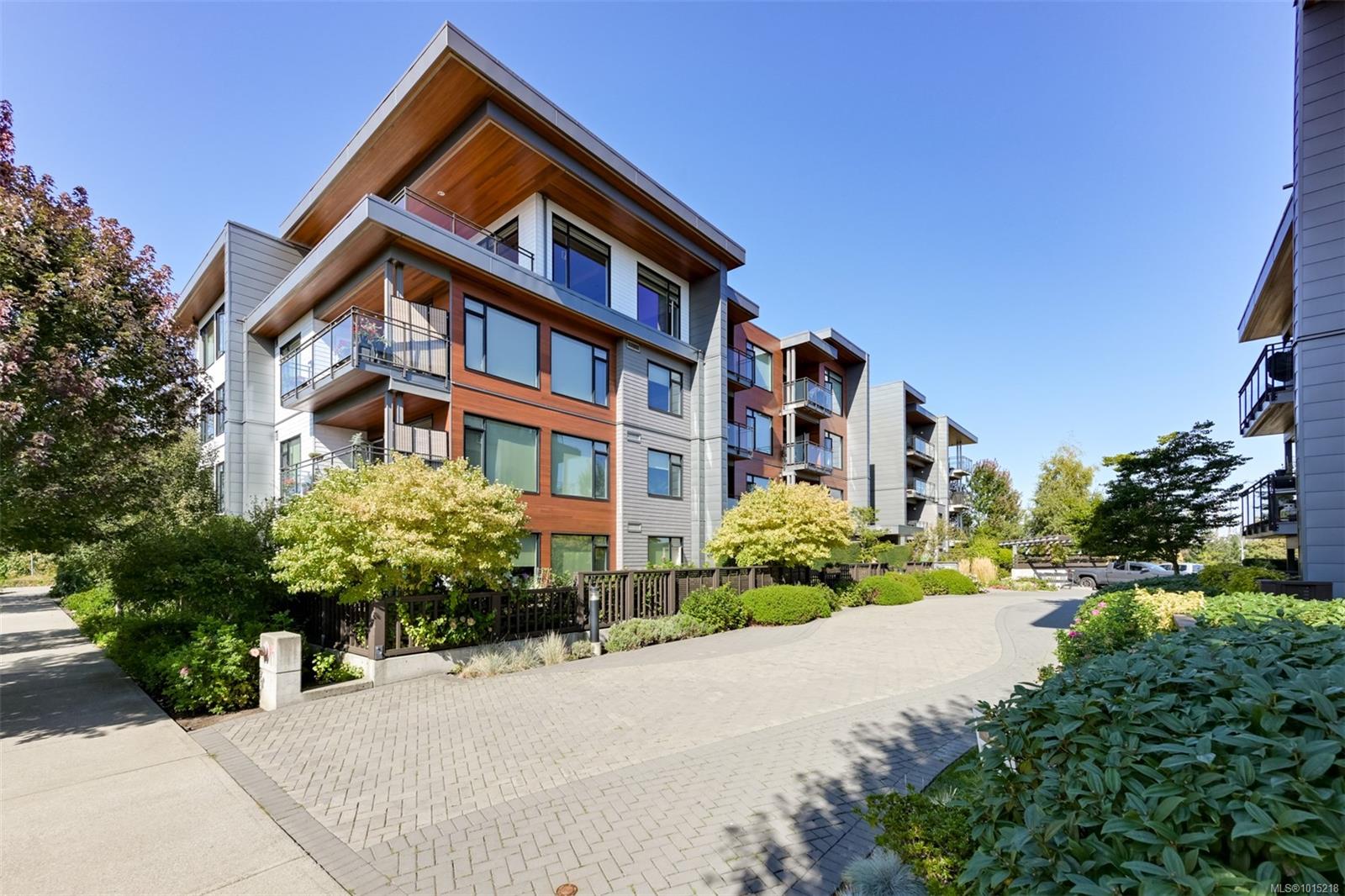
3815 Rowland Ave Apt 407
3815 Rowland Ave Apt 407
Highlights
Description
- Home value ($/Sqft)$664/Sqft
- Time on Housefulnew 37 hours
- Property typeResidential
- Neighbourhood
- Median school Score
- Lot size871 Sqft
- Year built2015
- Mortgage payment
Top floor corner unit situated in the best location of Uptown Place. Enjoy views over Swan Lake as you watch the sunrise. Built by Jawl Developments this home offers an unparalleled blend of sophistication and modern living. Open concept design provides an abundance of natural light, with floor-to-ceiling windows showcasing mountain & lake views. Expansive kitchen complete with sleek s/s appliances, large island & lots of storage. Spacious living room offers plenty of space to relax & entertain. The primary features a spacious walk-in closet leading to the spa-like ensuite. Second bed offers generous closet space & easy access to the 2nd full bath. Recent updates include full size W & D, kitchen countertops, new toilets and carpets in the bedrooms. BONUS TWO secure parking stalls, large storage locker & bike storage. Pet friendly, rentals permitted. Steps away from Uptown Village, Whole Foods, shopping and more. Easy access to downtown, Galloping Goose trail, highway & major bus routes
Home overview
- Cooling None
- Heat type Baseboard, electric
- Sewer/ septic Sewer connected
- Utilities Compost, garbage, recycling
- # total stories 4
- Building amenities Bike storage, elevator(s), secured entry
- Construction materials Cement fibre
- Foundation Concrete perimeter
- Roof Other
- # parking spaces 2
- Parking desc Underground
- # total bathrooms 2.0
- # of above grade bedrooms 2
- # of rooms 10
- Flooring Carpet, laminate
- Appliances Dishwasher, f/s/w/d, microwave
- Has fireplace (y/n) No
- Laundry information In unit
- Interior features Dining/living combo, eating area
- County Capital regional district
- Area Saanich west
- View Lake
- Water source Municipal
- Zoning description Multi-family
- Exposure Southeast
- Lot desc Central location, easy access, family-oriented neighbourhood, landscaped, recreation nearby, shopping nearby, southern exposure
- Lot size (acres) 0.02
- Building size 1053
- Mls® # 1015218
- Property sub type Condominium
- Status Active
- Virtual tour
- Tax year 2025
- Bedroom Main: 11m X 10m
Level: Main - Primary bedroom Main: 13m X 10m
Level: Main - Ensuite Main: 9m X 6m
Level: Main - Main: 16m X 12m
Level: Main - Kitchen Main: 17m X 9m
Level: Main - Balcony Main: 11m X 7m
Level: Main - Main: 9m X 5m
Level: Main - Eating area Main: 10m X 7m
Level: Main - Main: 9m X 5m
Level: Main - Bathroom Main: 9m X 5m
Level: Main
- Listing type identifier Idx

$-1,328
/ Month

