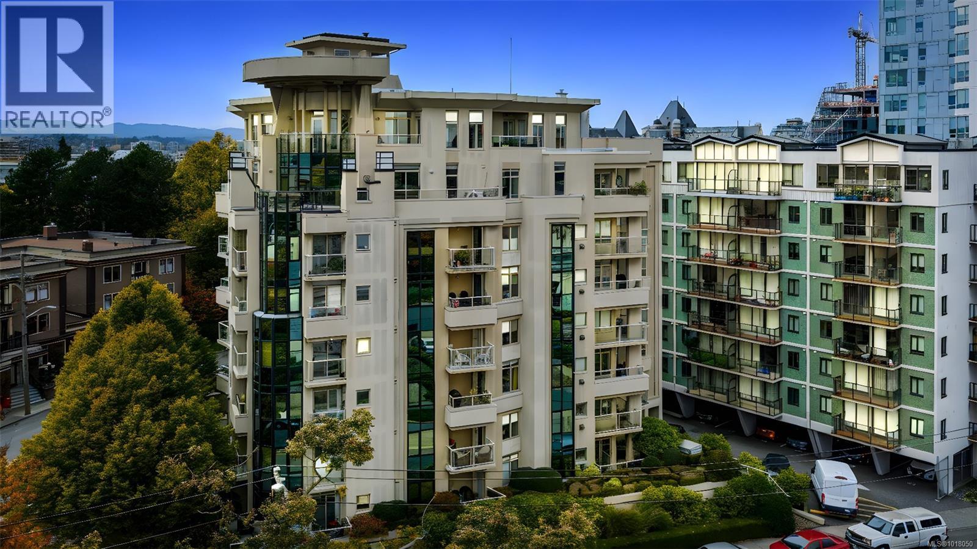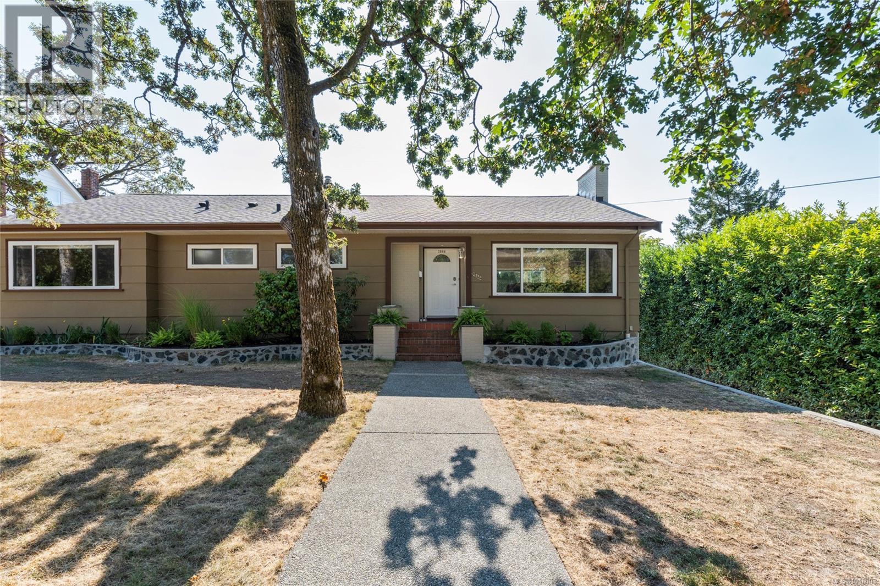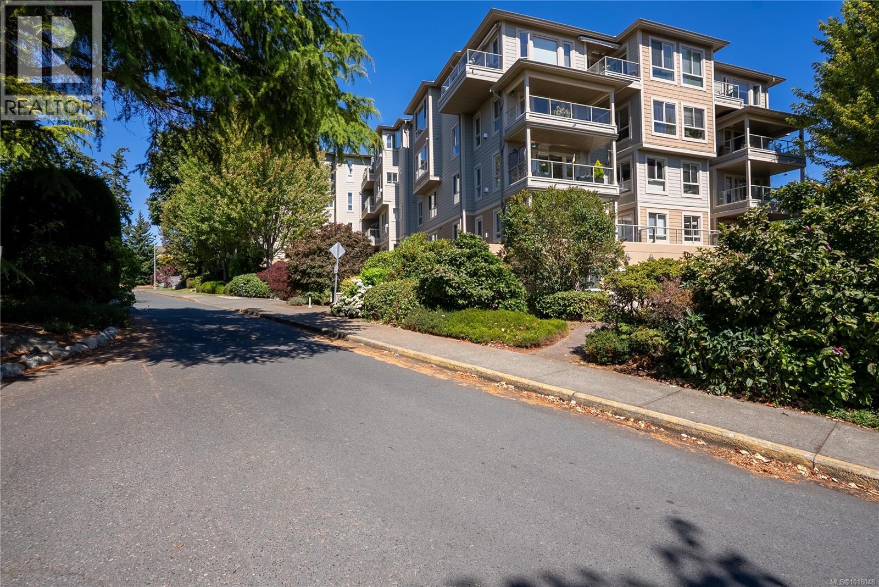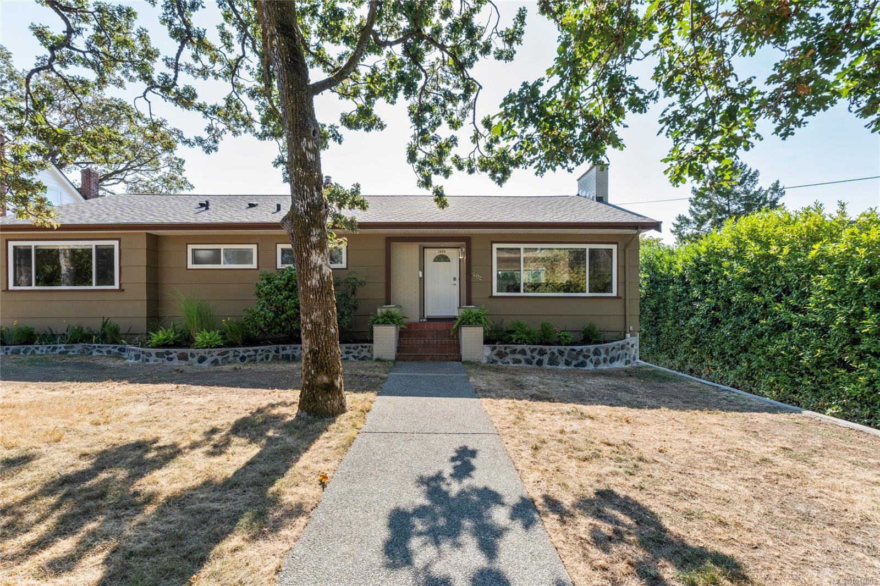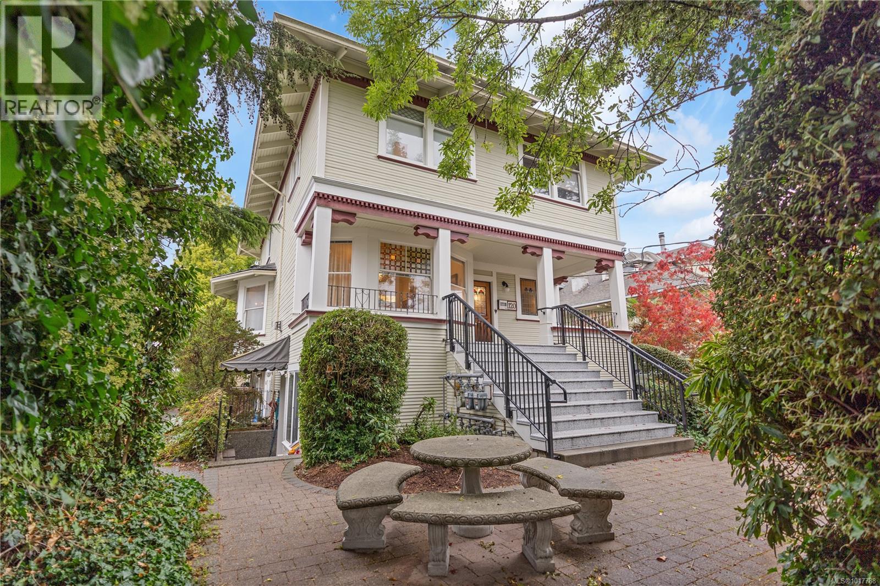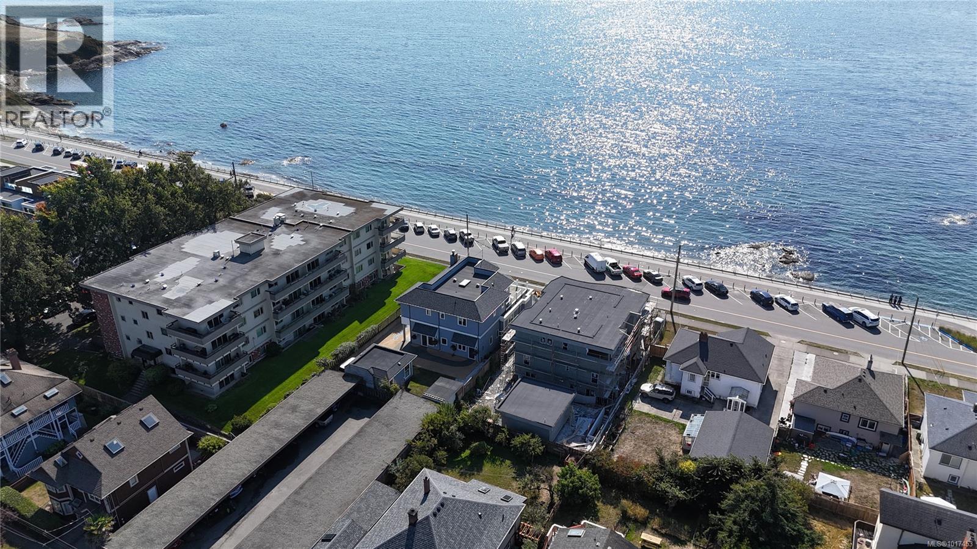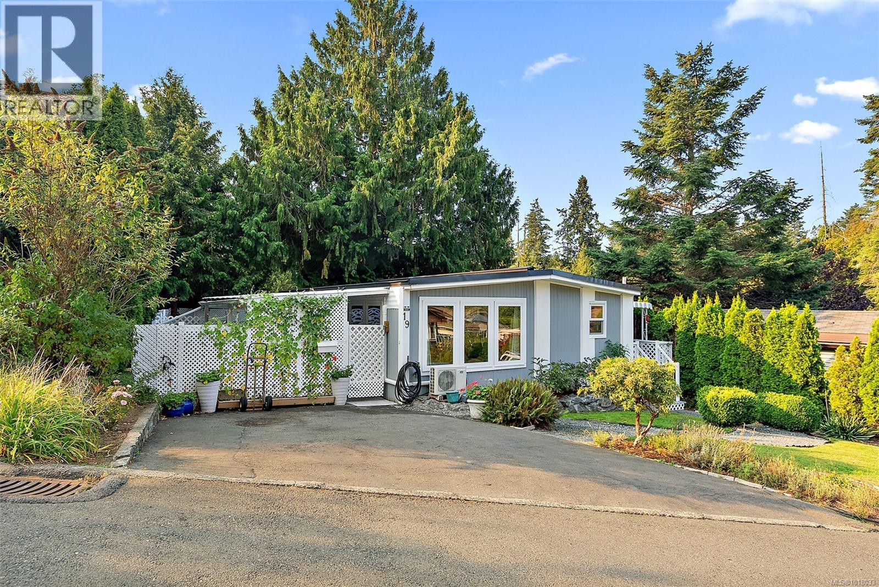- Houseful
- BC
- Saanich
- Strawberry Vale
- 3815 Wilkinson Rd
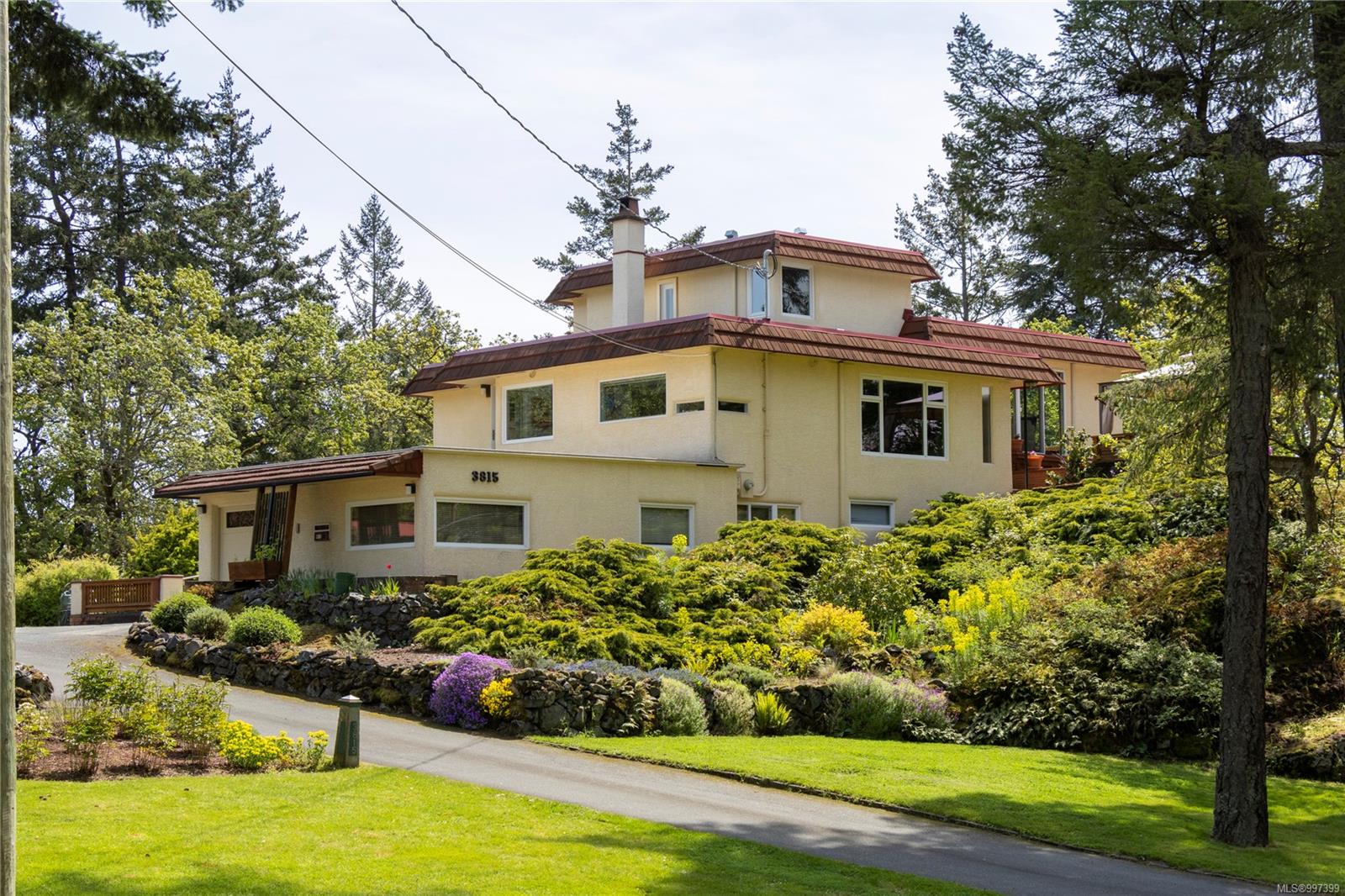
3815 Wilkinson Rd
For Sale
173 Days
$1,595,000 $50K
$1,545,000
3 beds
1 baths
1,985 Sqft
3815 Wilkinson Rd
For Sale
173 Days
$1,595,000 $50K
$1,545,000
3 beds
1 baths
1,985 Sqft
Highlights
This home is
152%
Time on Houseful
173 Days
Home features
Garage
School rated
5.2/10
Saanich
-5.41%
Description
- Home value ($/Sqft)$778/Sqft
- Time on Houseful173 days
- Property typeResidential
- Neighbourhood
- Median school Score
- Lot size0.78 Acre
- Year built1949
- Garage spaces1
- Mortgage payment
This cherished home has remained in the same family for generations and showcases classic mid-century style, lovingly maintained throughout the years. The property features 1,526 square feet of living space, offering exceptional privacy and beautifully landscaped gardens. A garage with an attached workshop adds both convenience and functionality. To truly appreciate the charm and potential of this home and its gardens, a personal visit is essential. This is a rare opportunity to own a generously sized lot .778 of an acre with endless possibilities.
Marc Owen-Flood
of Newport Realty Ltd.,
MLS®#997399 updated 1 month ago.
Houseful checked MLS® for data 1 month ago.
Home overview
Amenities / Utilities
- Cooling Air conditioning
- Heat type Heat pump
- Sewer/ septic Sewer to lot
Exterior
- Construction materials Stucco
- Foundation Concrete perimeter
- Roof Other
- Exterior features Balcony/deck, balcony/patio, garden
- # garage spaces 1
- # parking spaces 2
- Has garage (y/n) Yes
- Parking desc Attached, driveway, garage
Interior
- # total bathrooms 1.0
- # of above grade bedrooms 3
- # of rooms 13
- Has fireplace (y/n) Yes
- Laundry information In house
Location
- County Capital regional district
- Area Saanich west
- Water source Municipal
- Zoning description Residential
Lot/ Land Details
- Exposure South
Overview
- Lot size (acres) 0.78
- Basement information Unfinished
- Building size 1985
- Mls® # 997399
- Property sub type Single family residence
- Status Active
- Tax year 2024
Rooms Information
metric
- Bedroom Second: 9m X 12m
Level: 2nd - Bedroom Second: 9m X 12m
Level: 2nd - Lower: 10m X 21m
Level: Lower - Workshop Lower: 10m X 21m
Level: Lower - Basement Lower: 19m X 22m
Level: Lower - Main: 14m X 4m
Level: Main - Living room Main: 15m X 21m
Level: Main - Dining room Main: 11m X 11m
Level: Main - Eating area Main: 7m X 11m
Level: Main - Kitchen Main: 12m X 11m
Level: Main - Laundry Main: 10m X 6m
Level: Main - Bathroom Main
Level: Main - Primary bedroom Main: 12m X 14m
Level: Main
SOA_HOUSEKEEPING_ATTRS
- Listing type identifier Idx

Lock your rate with RBC pre-approval
Mortgage rate is for illustrative purposes only. Please check RBC.com/mortgages for the current mortgage rates
$-4,120
/ Month25 Years fixed, 20% down payment, % interest
$
$
$
%
$
%

Schedule a viewing
No obligation or purchase necessary, cancel at any time



