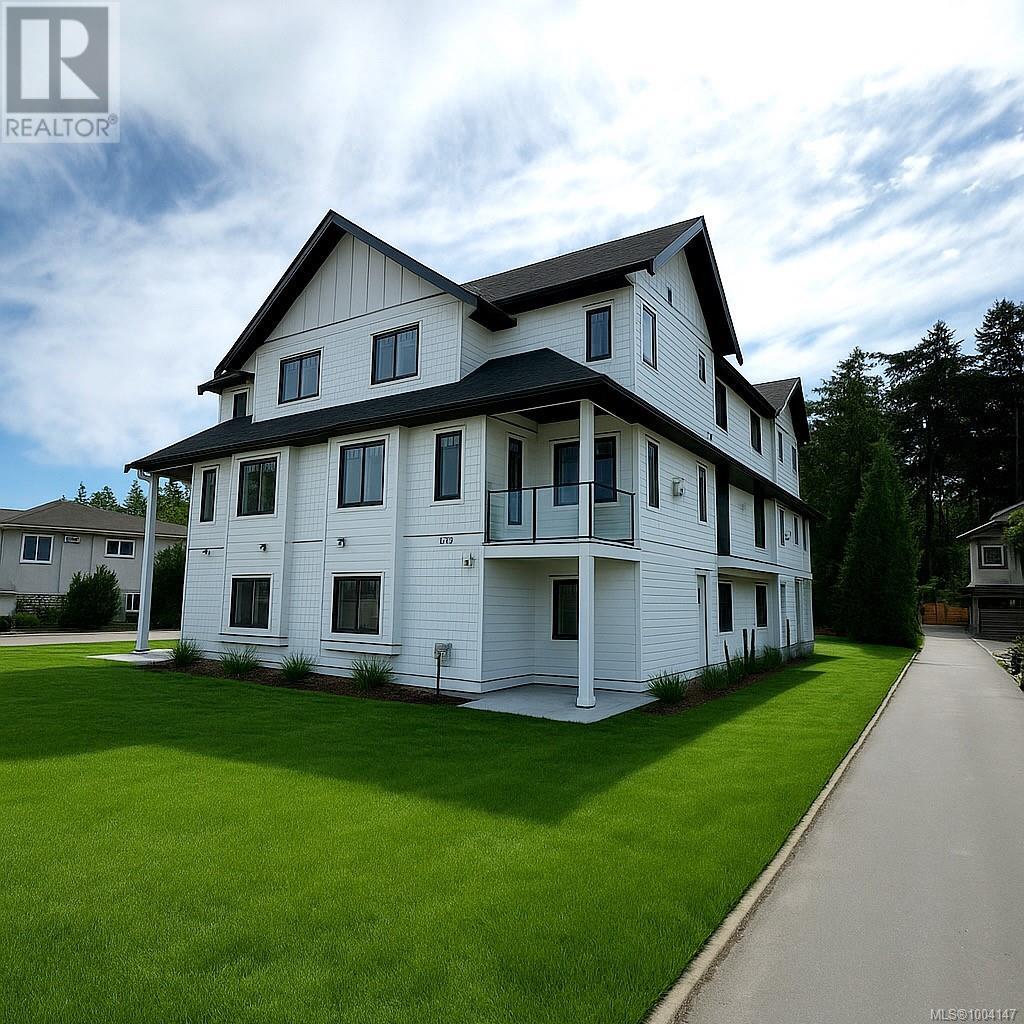- Houseful
- BC
- Saanich
- Cedar Hill
- 3820 Epsom Dr

Highlights
Description
- Home value ($/Sqft)$444/Sqft
- Time on Houseful77 days
- Property typeSingle family
- Neighbourhood
- Median school Score
- Year built2025
- Mortgage payment
Welcome to this incredibly rare opportunity to own a brand new legal Houseplex in a PRIME Saanich location near the University and nearly every amenity you could possibly need! This substantial property is comprised of 4 total suites which will be strata titled into 4 separate units consisting of a 4 bedroom main living area on the upper two levels and each unit will have a bonus room and bedroom on the lower. The potential to rent all the units will yield a lucrative return and hold as an attractive investment in the longterm. There is plenty of parking on site as well as designated outdoor space for each unit. This location is minutes from Uvic, Camosun College, restaurants, grocery stores, coffee shops and walking distance to major bus routes. This exciting project will be completed in the coming months and presents itself as an unrivalled opportunity to own new construction, turn key rental with the balance of 2-5-10 home warranty with a local reputable builder. (id:55581)
Home overview
- Cooling None
- Heat type Forced air, heat pump
- # parking spaces 11
- # full baths 16
- # total bathrooms 16.0
- # of above grade bedrooms 24
- Has fireplace (y/n) Yes
- Subdivision Cedar hill
- Zoning description Residential
- Lot dimensions 10710
- Lot size (acres) 0.25164473
- Building size 10808
- Listing # 1004147
- Property sub type Single family residence
- Status Active
- Primary bedroom 3.962m X 3.962m
Level: 2nd - Primary bedroom 3.962m X 3.962m
Level: 2nd - Bathroom 1.524m X 2.134m
Level: 2nd - Ensuite 3.048m X 2.134m
Level: 2nd - Bathroom 1.524m X 2.134m
Level: 2nd - Bedroom 3.048m X 3.658m
Level: 2nd - Ensuite 3.048m X 2.134m
Level: 2nd - Bathroom 1.524m X 2.134m
Level: 2nd - Ensuite 3.048m X 2.134m
Level: 2nd - Primary bedroom 3.962m X 3.962m
Level: 2nd - Bedroom 3.048m X 3.048m
Level: 2nd - Bedroom 3.048m X 3.658m
Level: 2nd - Bedroom 3.048m X 3.048m
Level: 2nd - Bedroom 3.048m X 3.658m
Level: 2nd - Bedroom 3.048m X 3.658m
Level: 2nd - Bedroom 3.048m X 3.048m
Level: 2nd - Primary bedroom 3.962m X 3.962m
Level: 2nd - Ensuite 3.048m X 2.134m
Level: 2nd - Bedroom 3.048m X 3.048m
Level: 2nd - Bathroom 1.524m X 2.134m
Level: 2nd
- Listing source url Https://www.realtor.ca/real-estate/28499445/3820-epsom-dr-saanich-cedar-hill
- Listing type identifier Idx

$-12,800
/ Month










