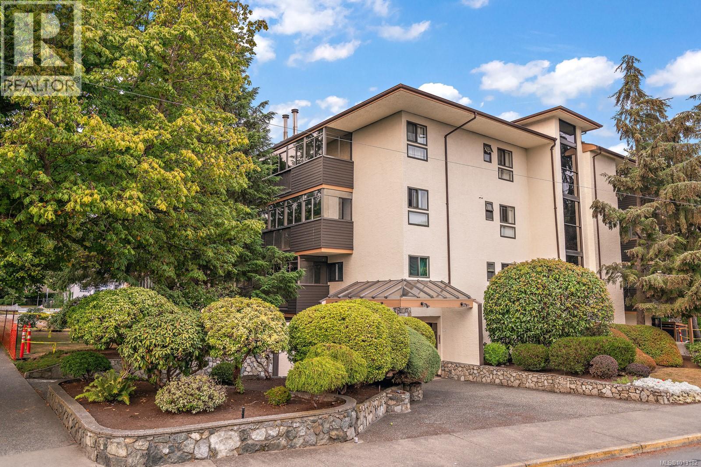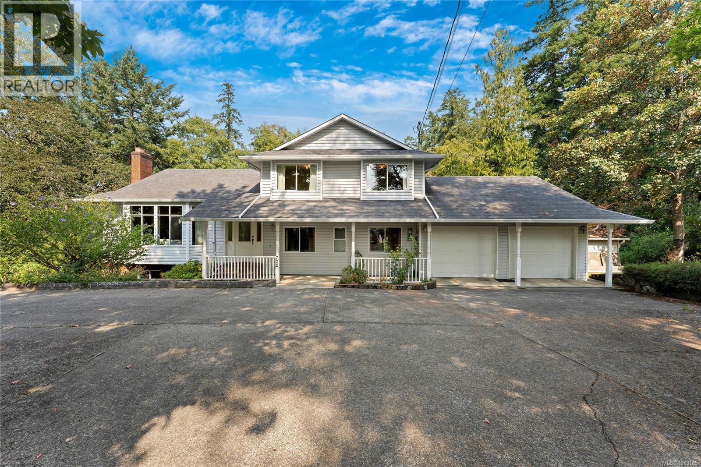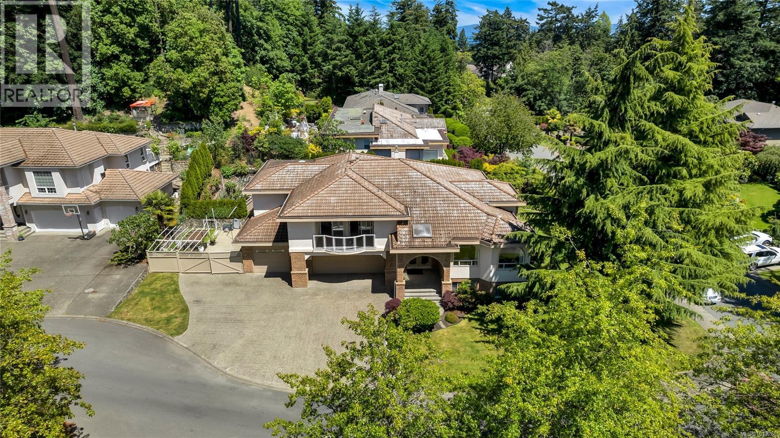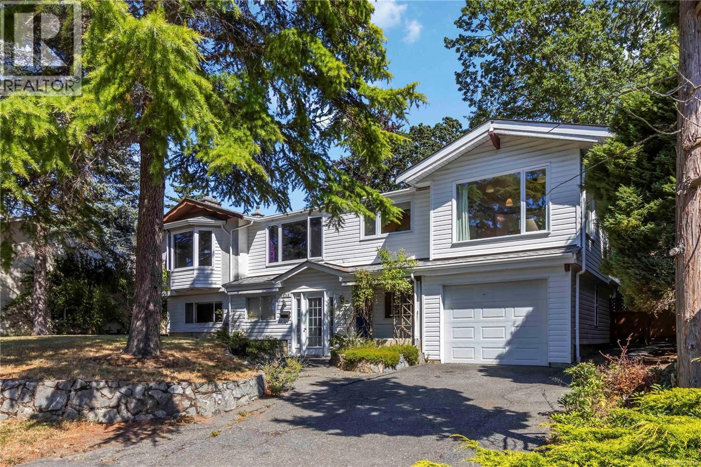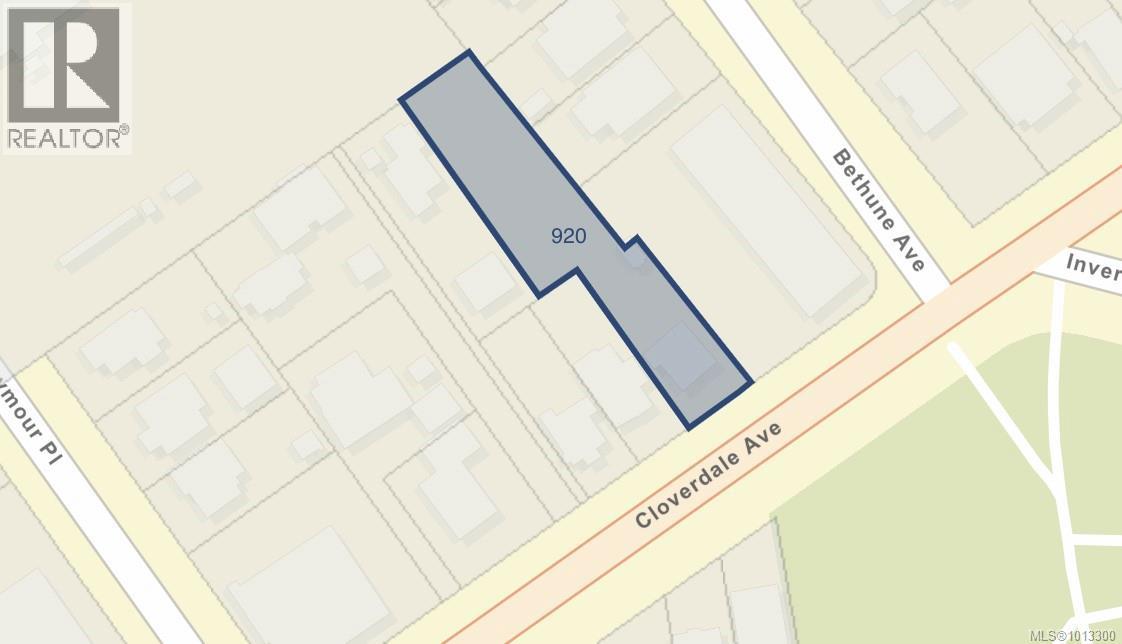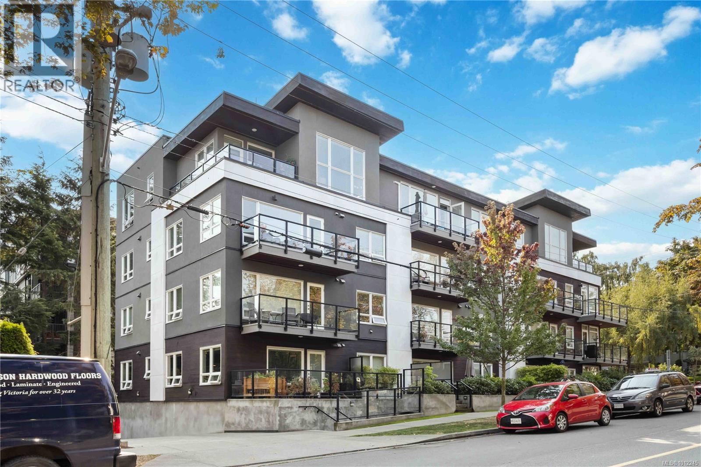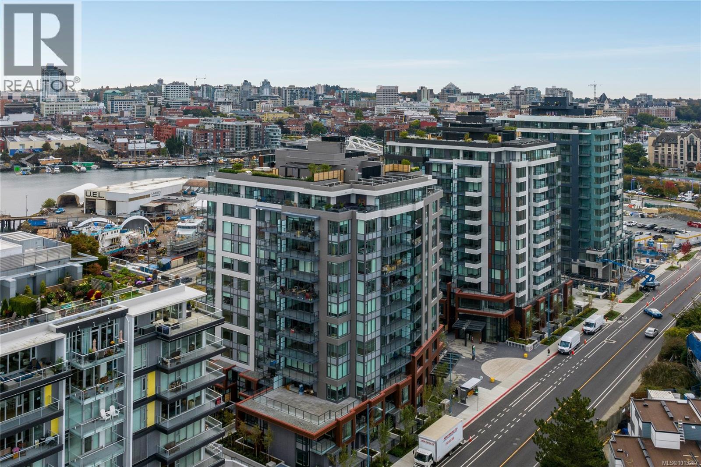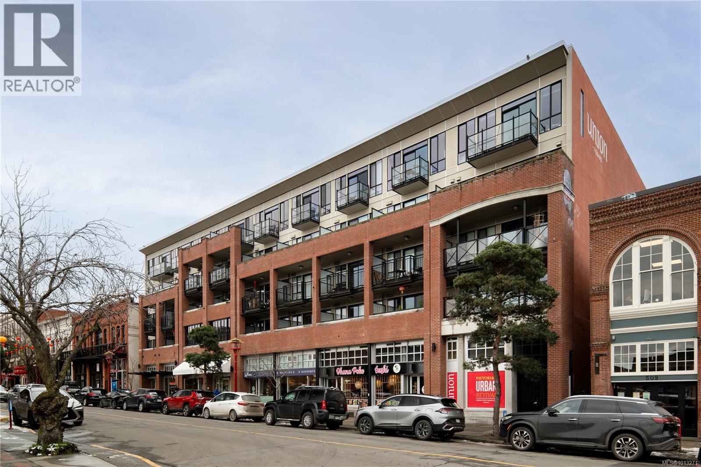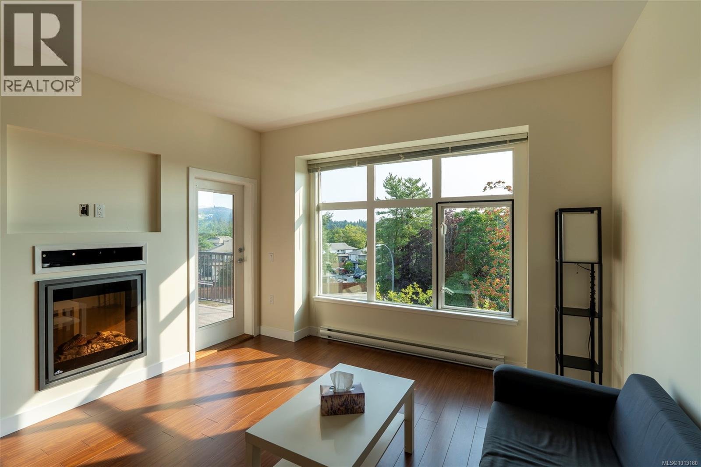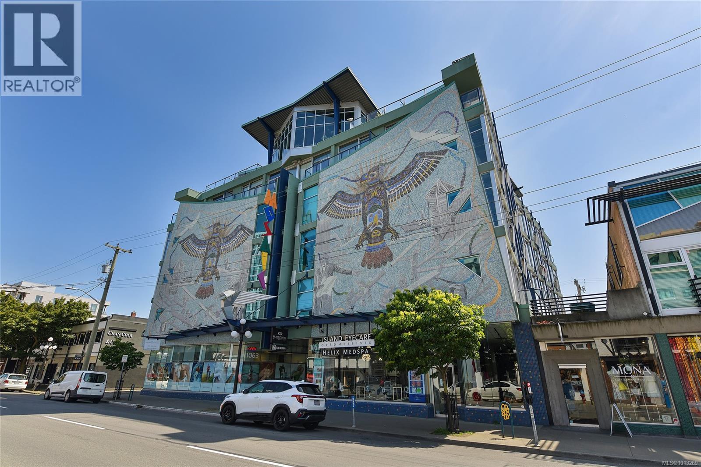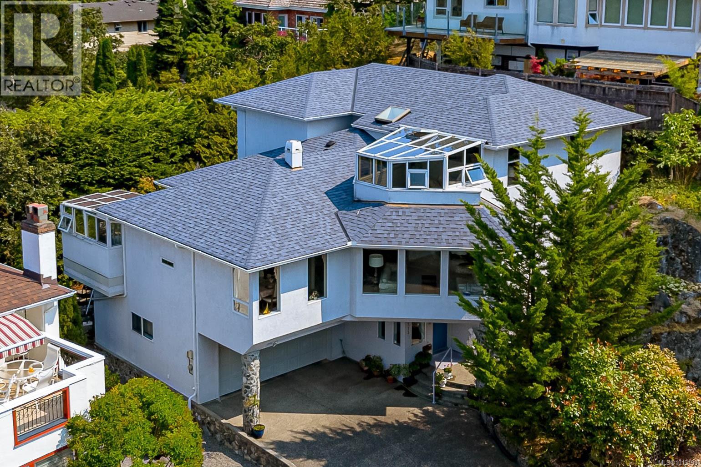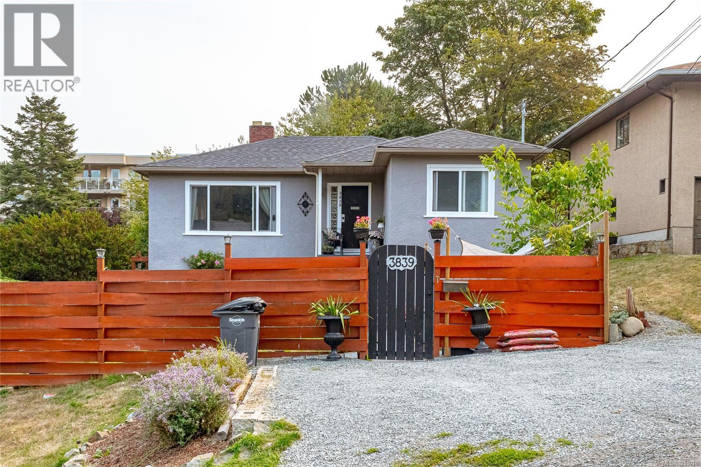
Highlights
This home is
26%
Time on Houseful
20 hours
School rated
5.7/10
Description
- Home value ($/Sqft)$499/Sqft
- Time on Housefulnew 20 hours
- Property typeSingle family
- Neighbourhood
- Median school Score
- Year built1952
- Mortgage payment
Tucked away on a generous 50x170 lot, this charming home blends character and flexibility. The main floor showcases coved ceilings, warm wood floors, and plenty of natural light, while a large deck off the kitchen overlooks the expansive, park-like backyard, perfect for outdoor living. The lower level offers an in-law space with its own bedroom (possible two bed), creating options for family or guests. Set in a quiet neighbourhood yet close to downtown, the Galloping Goose Trail, transit, and shops, it’s a rare mix of convenience and tranquility. (id:63267)
Home overview
Amenities / Utilities
- Cooling Fully air conditioned
- Heat source Oil
- Heat type Baseboard heaters, forced air
Exterior
- # parking spaces 3
Interior
- # full baths 2
- # total bathrooms 2.0
- # of above grade bedrooms 5
- Has fireplace (y/n) Yes
Location
- Subdivision Quadra
- Zoning description Residential
Lot/ Land Details
- Lot dimensions 8500
Overview
- Lot size (acres) 0.19971804
- Building size 2122
- Listing # 1013018
- Property sub type Single family residence
- Status Active
Rooms Information
metric
- Kitchen 2.743m X 2.134m
Level: Lower - Bedroom 2.743m X 3.962m
Level: Lower - Bathroom 4 - Piece
Level: Lower - Bedroom 3.353m X 4.267m
Level: Lower - Storage 1.829m X 2.438m
Level: Lower - Living room 3.353m X 3.048m
Level: Lower - Laundry 3.353m X 2.438m
Level: Lower - 3.353m X 1.829m
Level: Lower - Living room 4.877m X 3.962m
Level: Main - Bathroom 4 - Piece
Level: Main - 2.134m X 1.524m
Level: Main - Kitchen 3.658m X 3.353m
Level: Main - Bedroom 3.048m X 3.353m
Level: Main - Primary bedroom 3.353m X 4.877m
Level: Main - Dining room 2.134m X 3.353m
Level: Main - Balcony 1.829m X 0.914m
Level: Main - Bedroom 3.353m X 2.438m
Level: Main
SOA_HOUSEKEEPING_ATTRS
- Listing source url Https://www.realtor.ca/real-estate/28829462/3839-saul-st-saanich-quadra
- Listing type identifier Idx
The Home Overview listing data and Property Description above are provided by the Canadian Real Estate Association (CREA). All other information is provided by Houseful and its affiliates.

Lock your rate with RBC pre-approval
Mortgage rate is for illustrative purposes only. Please check RBC.com/mortgages for the current mortgage rates
$-2,824
/ Month25 Years fixed, 20% down payment, % interest
$
$
$
%
$
%

Schedule a viewing
No obligation or purchase necessary, cancel at any time

