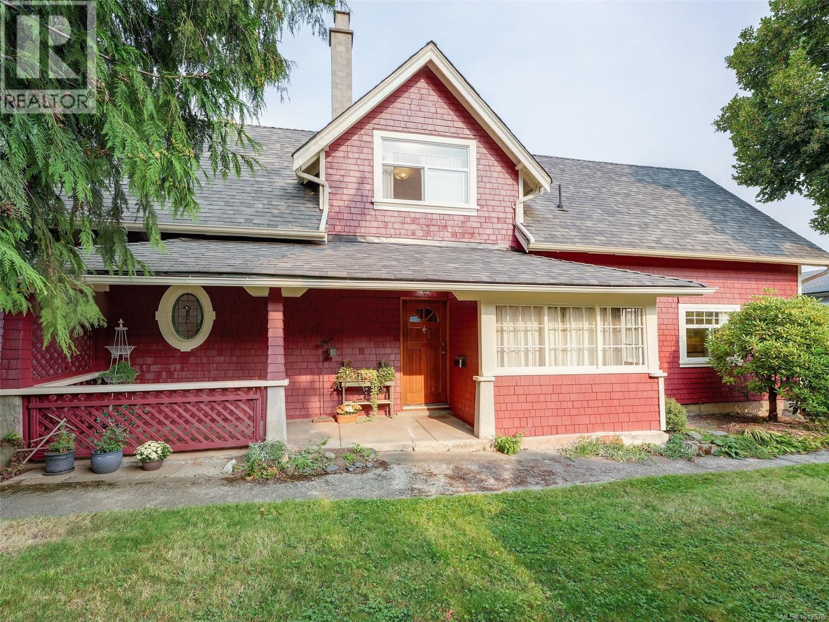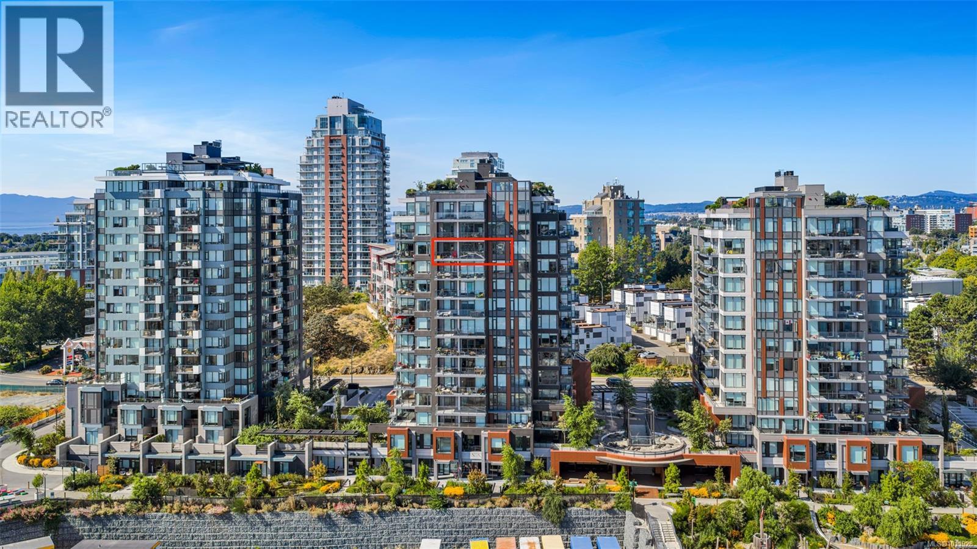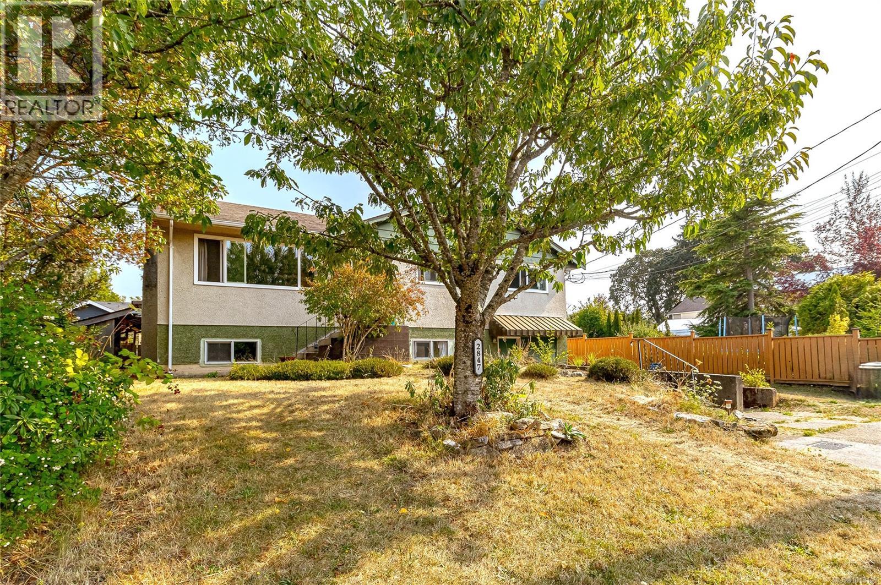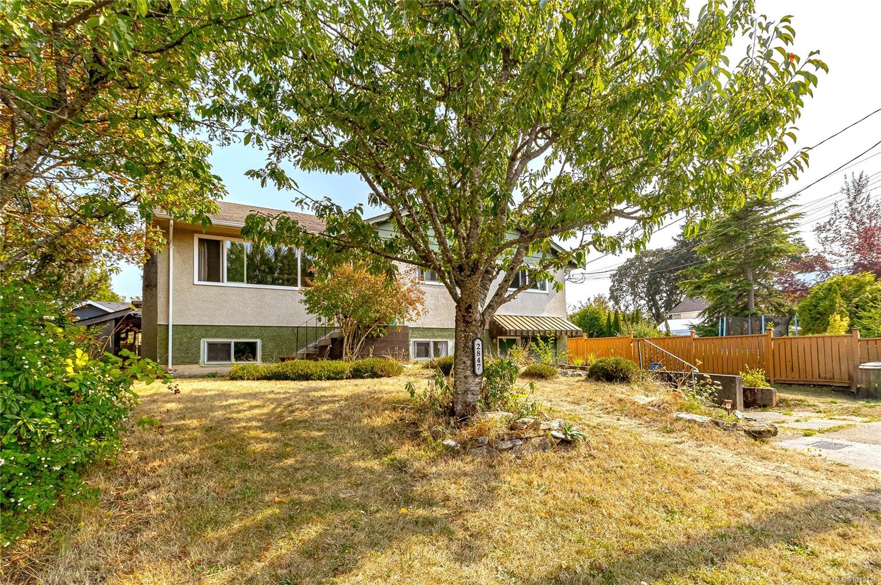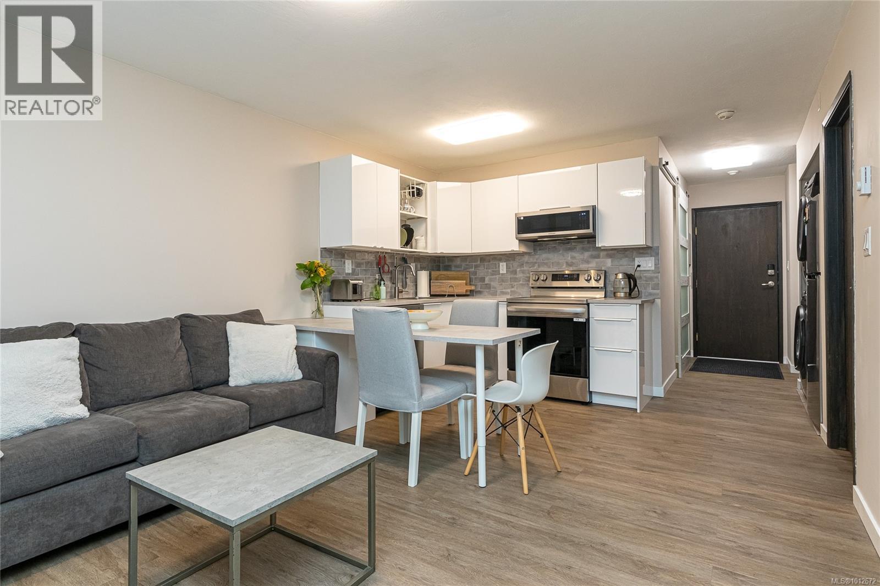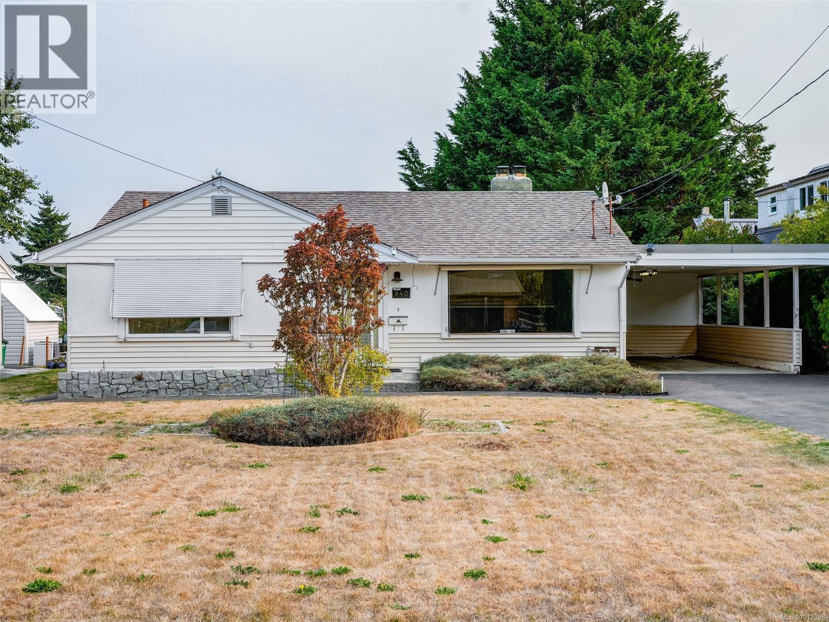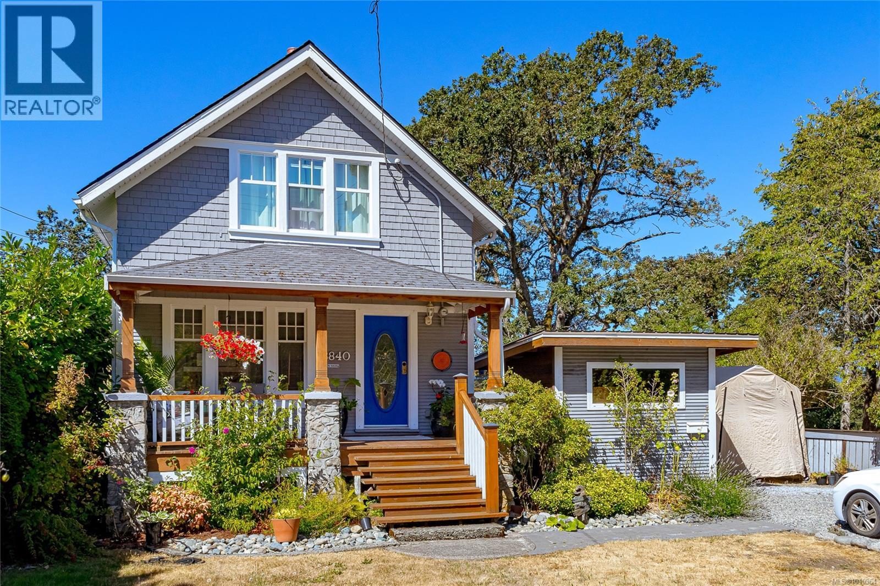
Highlights
Description
- Home value ($/Sqft)$681/Sqft
- Time on Houseful25 days
- Property typeSingle family
- StyleCharacter
- Neighbourhood
- Median school Score
- Year built1917
- Mortgage payment
Character Cutie! Enjoy your updated character home on a sunny level 8,500 sq ft lot in one of Maplewood's finest areas. Enjoy summer relaxing on your covered front porch showcasing this spacious 2BR, 2-bath residence, filled with natural light and timeless appeal. Original fir floors, rich wood trim, and tasteful updates create the perfect blend of old-world charm and modern comfort. The main floor, equipped with a heat pump/AC, features a bright living room with French doors, updated kitchen with an eating area and side deck access, plus a cozy family room with a wood-burning fireplace leading to a sunny deck and patio overlooking the private, fenced backyard. A 3-piece bath and laundry area complete this level. Upstairs, you’ll find two generously sized bedrooms and a 4-piece bath with a classic clawfoot tub. Enjoy unmatched convenience with nearby schools, parks, the Galloping Goose and Lochside trails & only minutes to UVic and downtown. Own a piece of Victoria’s history. Call now! (id:55581)
Home overview
- Cooling Air conditioned
- Heat source Electric
- Heat type Baseboard heaters, heat pump
- # parking spaces 2
- # full baths 2
- # total bathrooms 2.0
- # of above grade bedrooms 2
- Has fireplace (y/n) Yes
- Subdivision Swan lake
- Zoning description Residential
- Lot dimensions 8500
- Lot size (acres) 0.19971804
- Building size 1614
- Listing # 1010964
- Property sub type Single family residence
- Status Active
- Bathroom 3.048m X 2.743m
Level: 2nd - Primary bedroom 3.658m X 3.658m
Level: 2nd - Bedroom 3.962m X 2.743m
Level: 2nd - Family room 3.962m X 3.658m
Level: Main - Kitchen 4.267m X 3.353m
Level: Main - Dining nook 3.962m X 2.743m
Level: Main - 3.962m X 2.134m
Level: Main - Porch 6.096m X 2.438m
Level: Main - Living room 3.658m X 3.658m
Level: Main - Bathroom 2.134m X 1.524m
Level: Main
- Listing source url Https://www.realtor.ca/real-estate/28724671/3840-savannah-ave-saanich-swan-lake
- Listing type identifier Idx

$-2,933
/ Month

