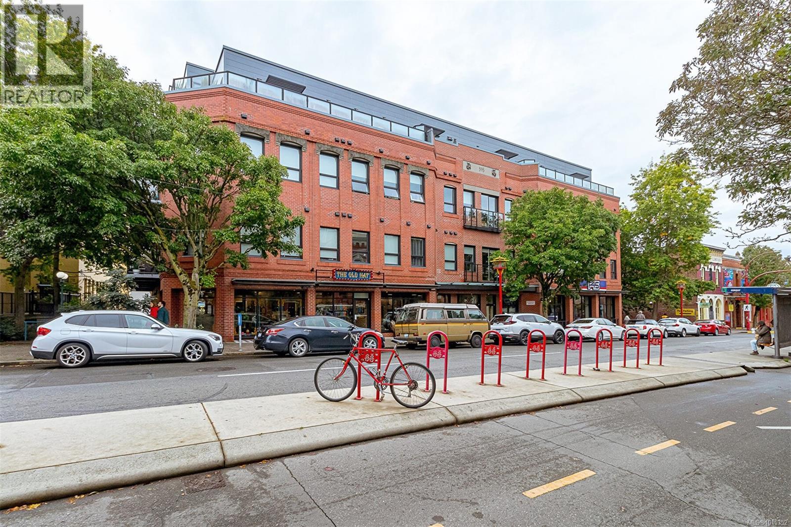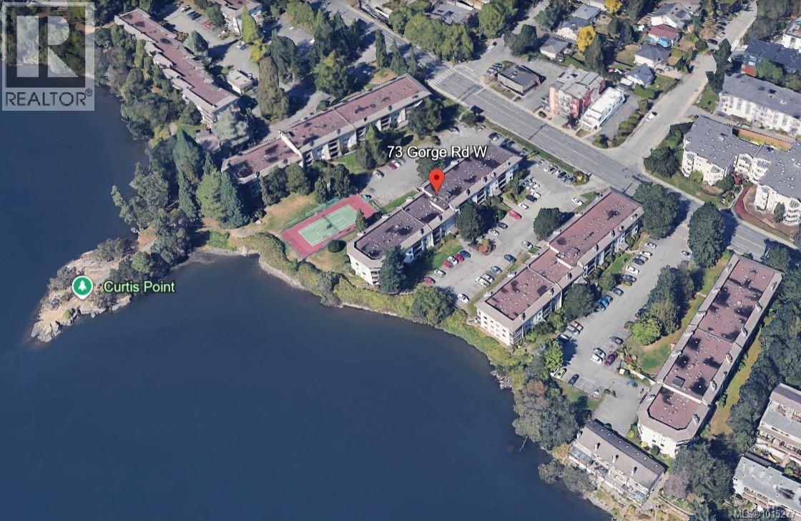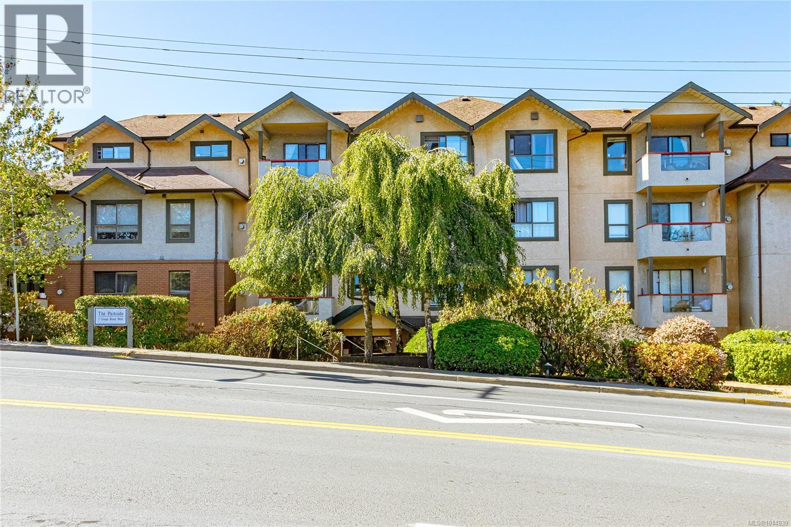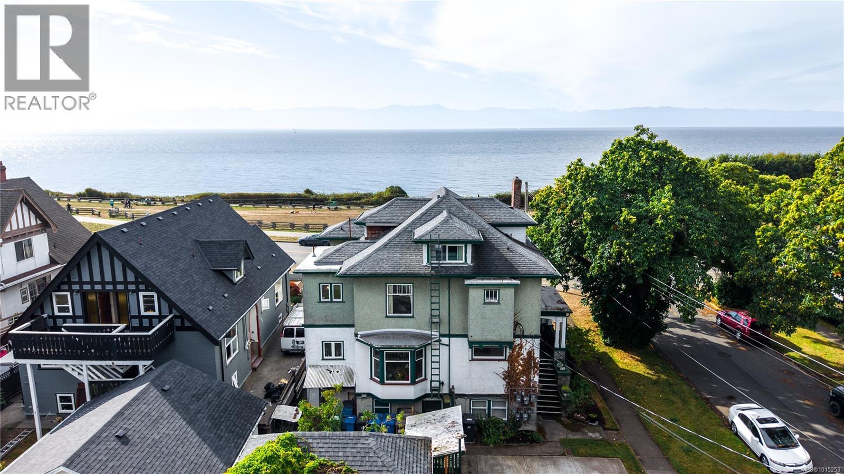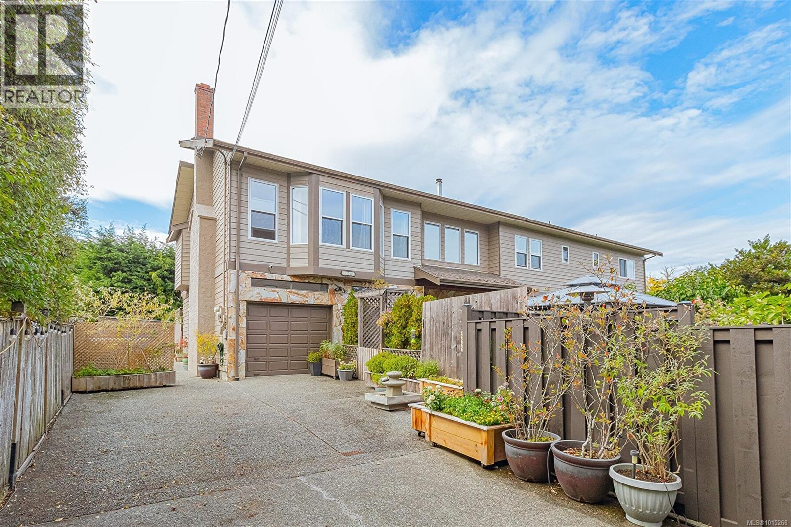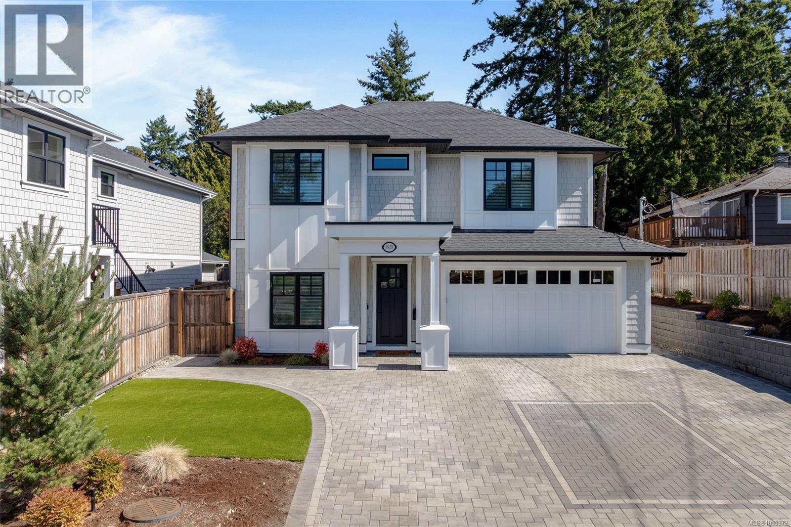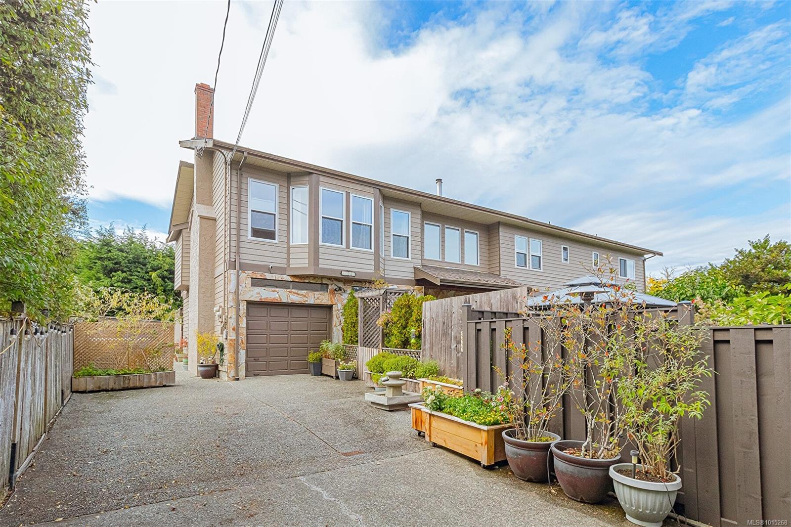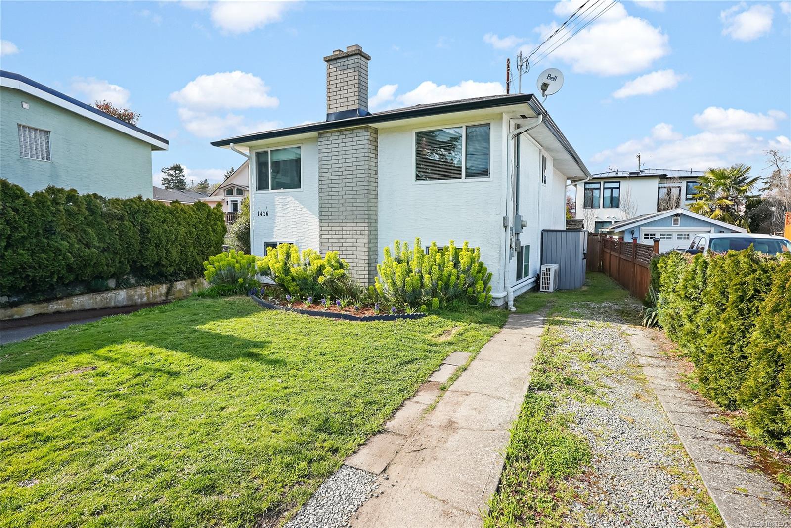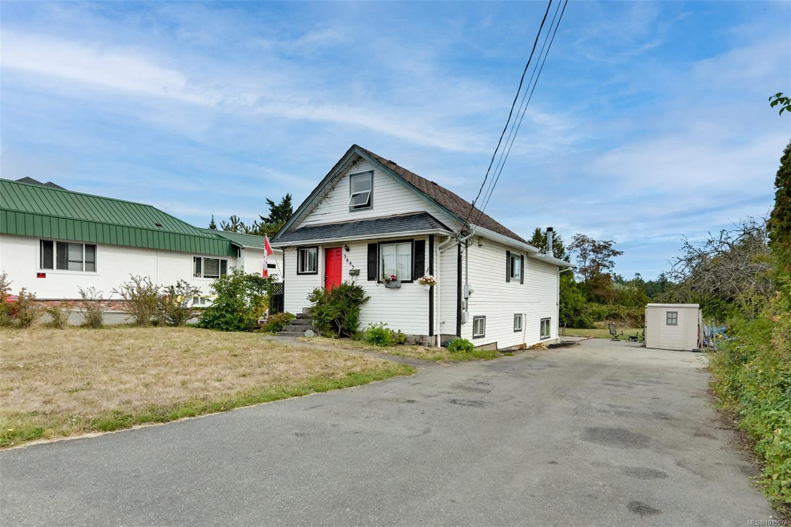- Houseful
- BC
- Saanich
- Mount View Colquitz
- 3883 Douglas St
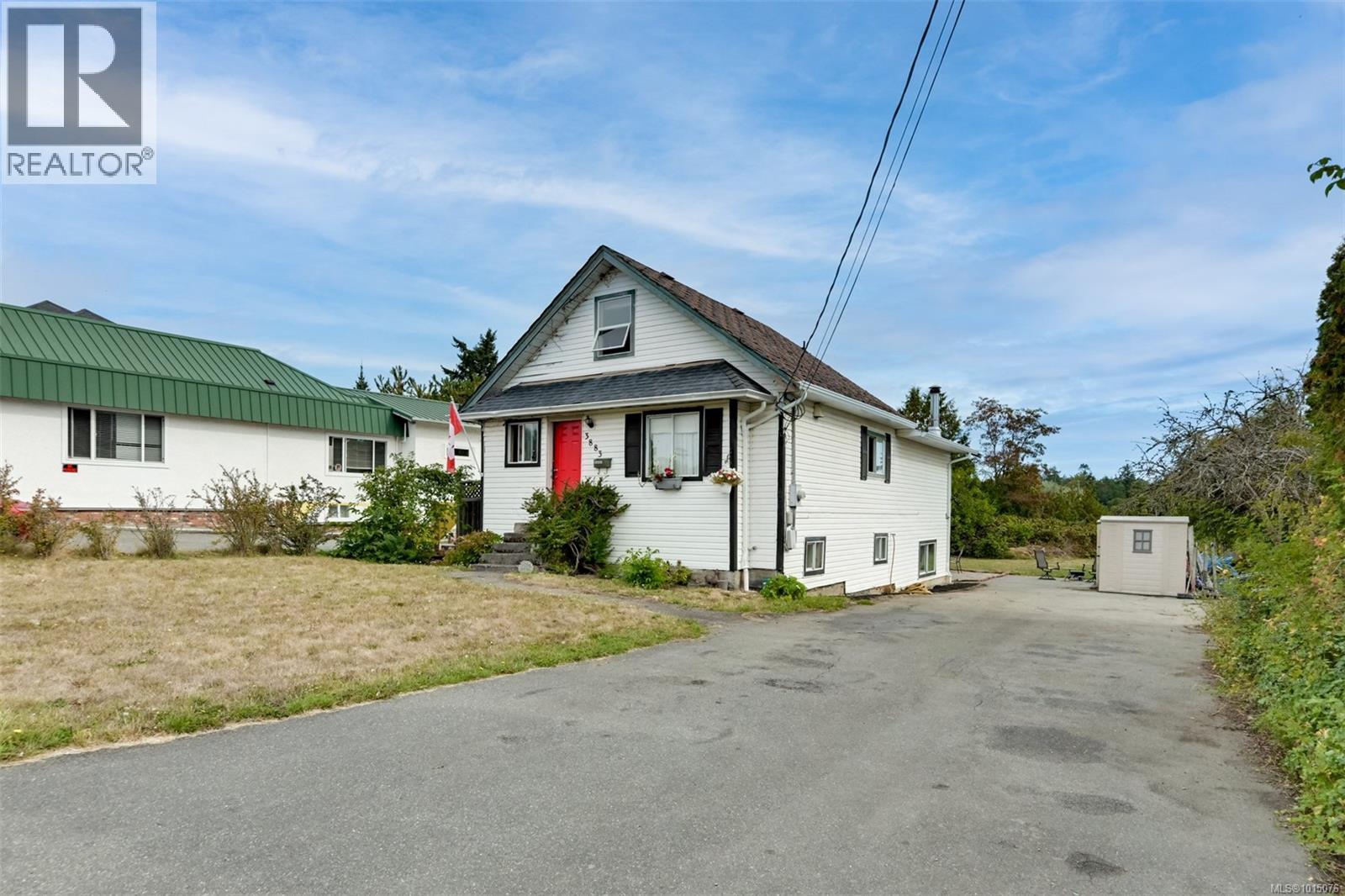
Highlights
Description
- Home value ($/Sqft)$467/Sqft
- Time on Housefulnew 4 hours
- Property typeSingle family
- Neighbourhood
- Median school Score
- Year built1923
- Mortgage payment
Discover the potential of this unique property in the heart of Swan Lake. 10301 sqft lot. Featuring 6 bedrooms & 2 bathrooms, including a functional 2-bedroom in-law suite – ideal for rental income or extended family living. From the upper floor(s), enjoy a beautiful water view overlooking Swan Lake, adding a special touch of natural beauty to the home. RS-6 zoning, central location, with close proximities to schools, shopping, transit, and major amenities position this property as a smart long-term investment. Whether you’re seeking a renovation project, an income-generating home, a redevelopment (buyer to verify) opportunity, or you're a first-time home buyer, this property offers flexibility and potential in one of Greater Victoria’s most connected corridors. (id:63267)
Home overview
- Cooling None
- Heat source Electric, wood
- Heat type Baseboard heaters
- # parking spaces 4
- # full baths 2
- # total bathrooms 2.0
- # of above grade bedrooms 6
- Subdivision Swan lake
- View Lake view
- Zoning description Residential
- Lot dimensions 10301
- Lot size (acres) 0.24203478
- Building size 2246
- Listing # 1015076
- Property sub type Single family residence
- Status Active
- Bedroom 3.353m X 3.048m
Level: 2nd - Bedroom 3.353m X 3.353m
Level: 2nd - Laundry 2.134m X 2.743m
Level: Lower - Bedroom 3.658m X 3.048m
Level: Lower - Bathroom 4 - Piece
Level: Lower - Living room 4.572m X 5.182m
Level: Lower - Kitchen 4.572m X 2.743m
Level: Lower - Bedroom 3.353m X 3.048m
Level: Lower - Living room 4.877m X 3.048m
Level: Main - Primary bedroom 3.353m X 3.658m
Level: Main - Dining room 4.877m X 3.048m
Level: Main - Laundry 1.524m X 1.524m
Level: Main - Kitchen 4.572m X 3.048m
Level: Main - Bedroom 2.438m X 2.743m
Level: Main - Bathroom 4 - Piece
Level: Main - 2.438m X 1.219m
Level: Main - 14.935m X 6.706m
Level: Other
- Listing source url Https://www.realtor.ca/real-estate/28929952/3883-douglas-st-saanich-swan-lake
- Listing type identifier Idx

$-2,800
/ Month

