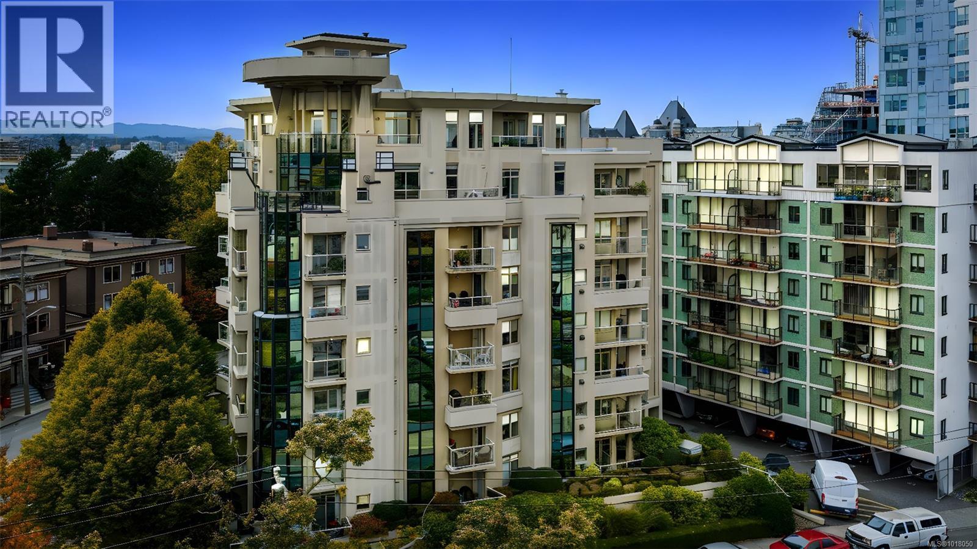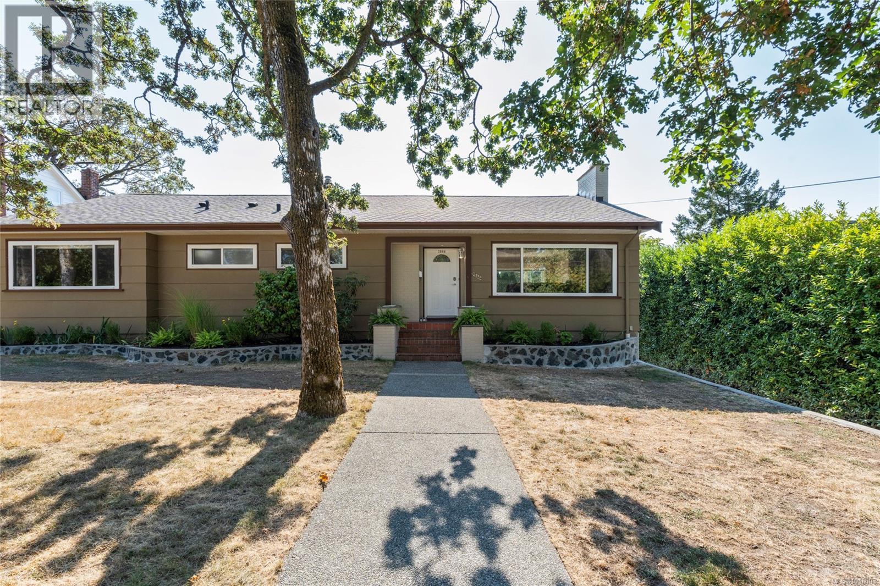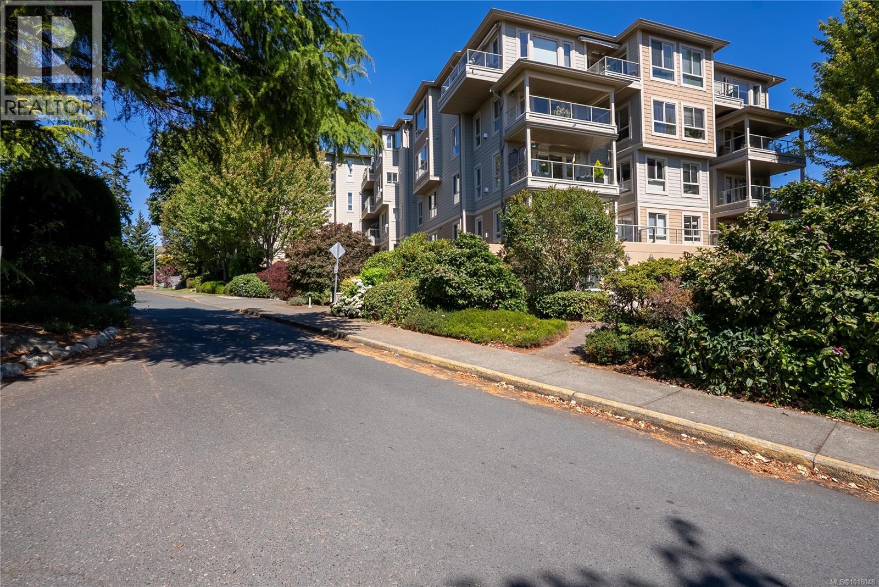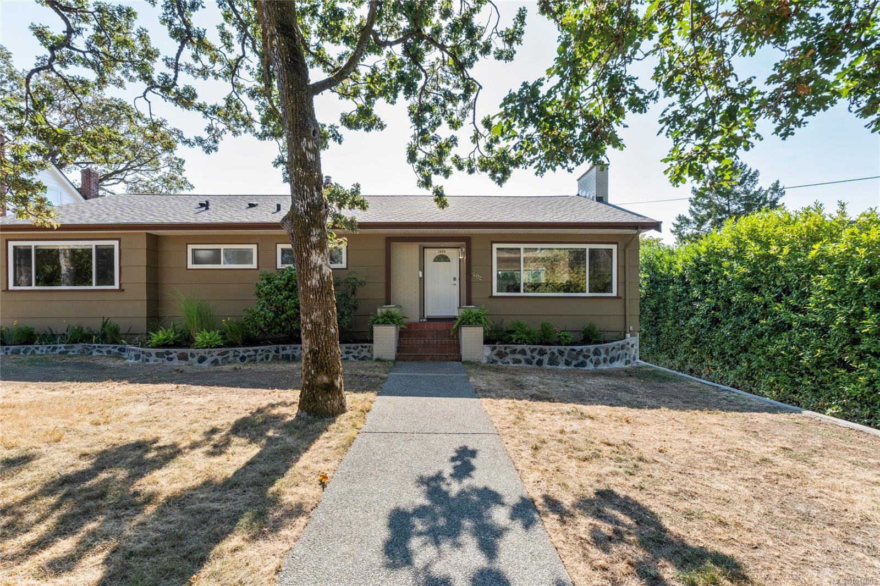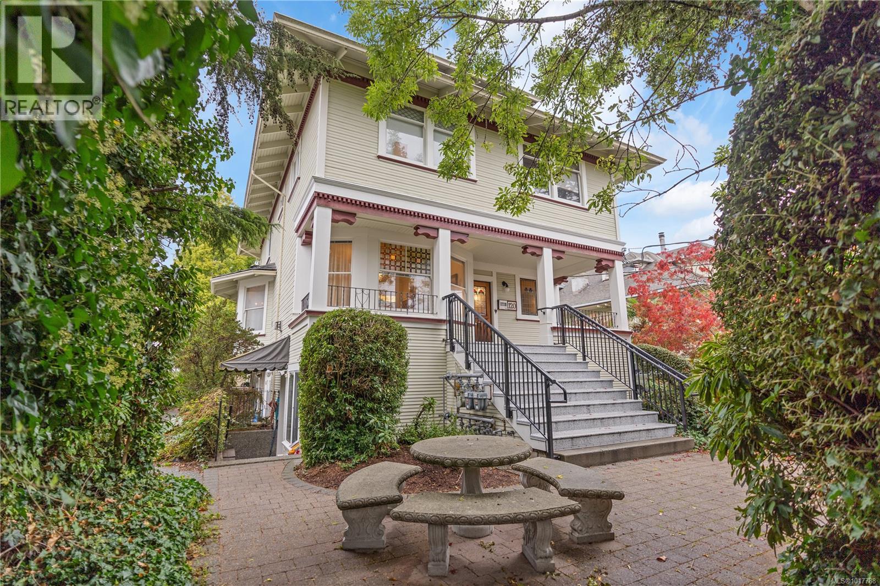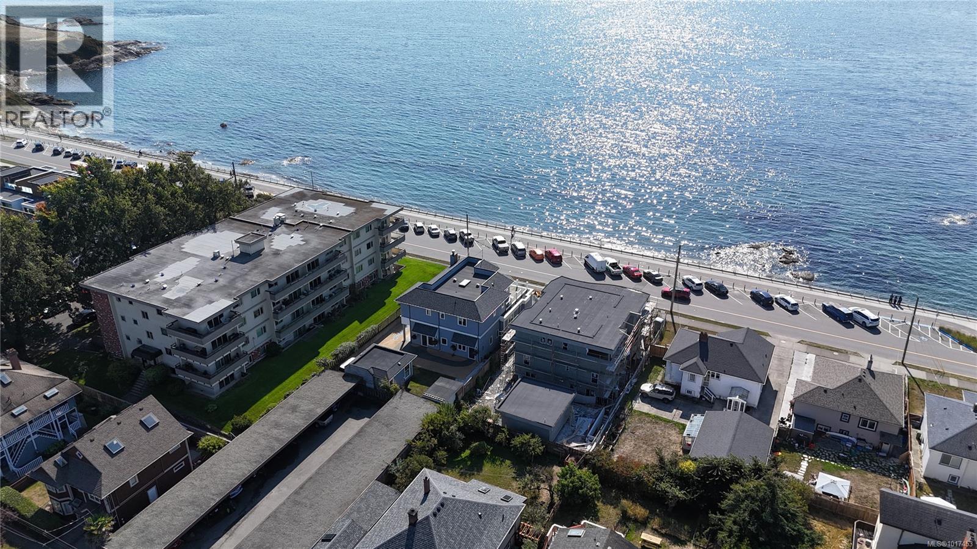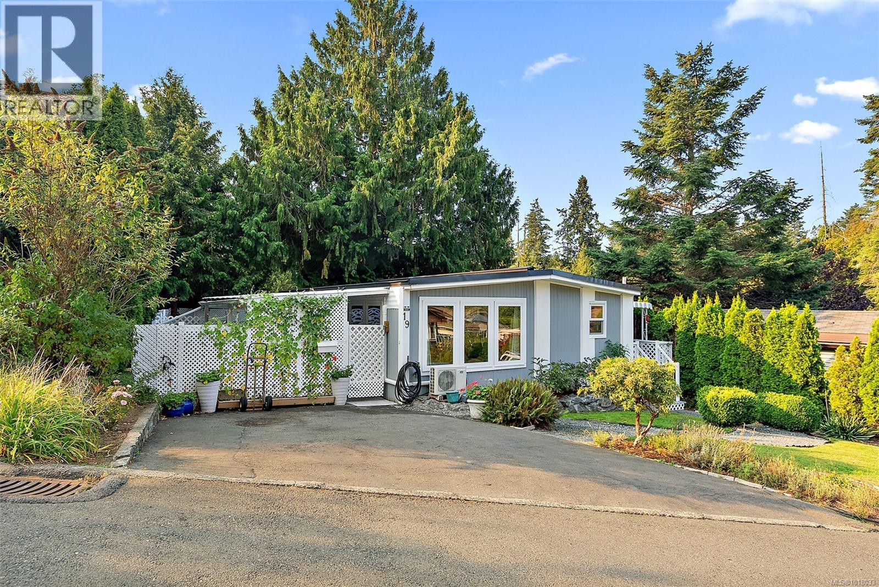- Houseful
- BC
- Saanich
- Strawberry Vale
- 3880 Wilkinson Rd
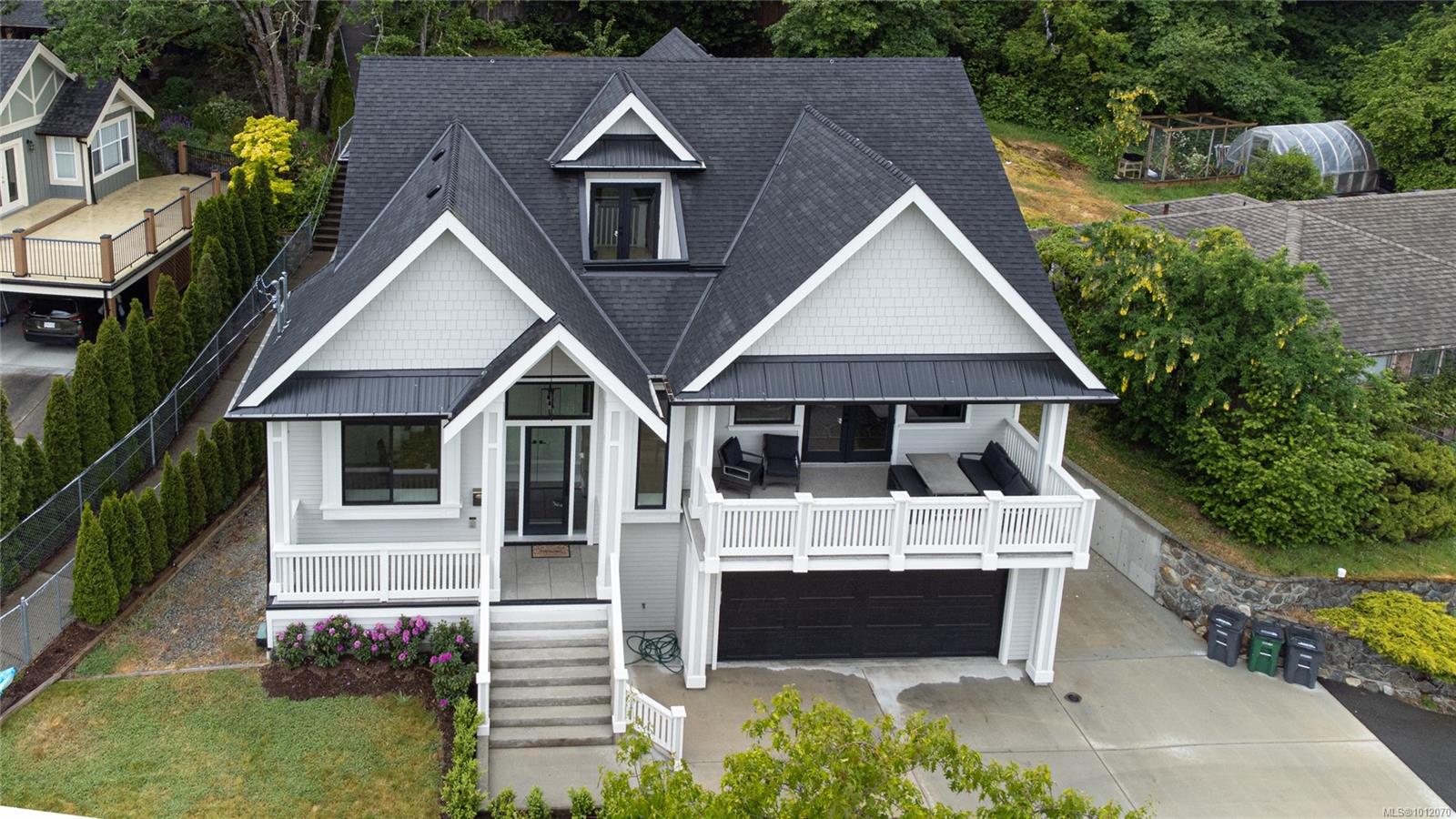
Highlights
Description
- Home value ($/Sqft)$350/Sqft
- Time on Houseful55 days
- Property typeResidential
- StyleArts & crafts, west coast
- Neighbourhood
- Median school Score
- Lot size9,583 Sqft
- Year built2021
- Garage spaces3
- Mortgage payment
Perched at the quiet end of Wilkinson Rd and overlooking South Valley’s newer homes sits this 2021 Custom-Built 6 bed, 5 bath Modern Farmhouse with legal suite on a large, private, level lot with tons of parking! High-end features include a 3 Zone HVAC system, on-demand hot water, and Custom Hunter Douglas motorized blinds. The main level offers a cedar-vaulted entry, heated tile, hardwood floors, spacious office, open-concept living/dining areas with gas fireplace, and a spacious sunny patio. The kitchen wows w/11-ft quartz island, 6-burner gas stove w/pot filler, oversized fridge, wine rack, and custom cabinetry. The primary bedroom on the main floor impresses w/walk-in closet and deluxe spa-like ensuite! Upstairs has 3 more bedrooms; down features a large media/family room with wet bar. Includes a double garage plus a third bay for your sports car, motorbikes, or watercraft? Centrally located conveniently close to schools, transit, Vic General, and both Highways. Come have a look!
Home overview
- Cooling Air conditioning, hvac
- Heat type Electric, forced air, heat pump, natural gas, radiant floor
- Sewer/ septic Sewer connected
- Construction materials Cement fibre, wood
- Foundation Concrete perimeter
- Roof Fibreglass shingle, metal
- Exterior features Balcony/deck, balcony/patio, garden, sprinkler system
- # garage spaces 3
- # parking spaces 6
- Has garage (y/n) Yes
- Parking desc Driveway, garage triple
- # total bathrooms 5.0
- # of above grade bedrooms 6
- # of rooms 29
- Flooring Hardwood, tile
- Appliances Dishwasher, dryer, garburator, oven/range gas, refrigerator, washer
- Has fireplace (y/n) Yes
- Laundry information In house
- Interior features Cathedral entry, closet organizer, dining/living combo, vaulted ceiling(s)
- County Capital regional district
- Area Saanich west
- Water source Municipal
- Zoning description Residential
- Exposure East
- Lot desc Landscaped, level, private
- Lot size (acres) 0.22
- Basement information Finished
- Building size 5436
- Mls® # 1012070
- Property sub type Single family residence
- Status Active
- Virtual tour
- Tax year 2024
- Bedroom Second: 14m X 10m
Level: 2nd - Bedroom Second: 14m X 11m
Level: 2nd - Bedroom Second: 11m X 11m
Level: 2nd - Balcony Second: 7m X 8m
Level: 2nd - Bathroom Second
Level: 2nd - Storage Lower: 5m X 19m
Level: Lower - Bathroom Lower
Level: Lower - Bathroom Lower
Level: Lower - Bedroom Lower: 13m X 12m
Level: Lower - Kitchen Lower: 9m X 11m
Level: Lower - Dining room Lower: 8m X 9m
Level: Lower - Living room Lower: 17m X 11m
Level: Lower - Lower: 18m X 13m
Level: Lower - Lower: 22m X 20m
Level: Lower - Lower: 10m X 19m
Level: Lower - Kitchen Main: 16m X 10m
Level: Main - Laundry Main: 8m X 5m
Level: Main - Dining room Main: 16m X 12m
Level: Main - Ensuite Main
Level: Main - Primary bedroom Main: 16m X 12m
Level: Main - Main: 10m X 6m
Level: Main - Bedroom Main: 10m X 12m
Level: Main - Living room Main: 18m X 21m
Level: Main - Bathroom Main
Level: Main - Main: 9m X 21m
Level: Main - Main: 11m X 24m
Level: Main - Porch Main: 5m X 20m
Level: Main - Main: 8m X 12m
Level: Main - Main: 7m X 14m
Level: Main
- Listing type identifier Idx

$-5,067
/ Month



