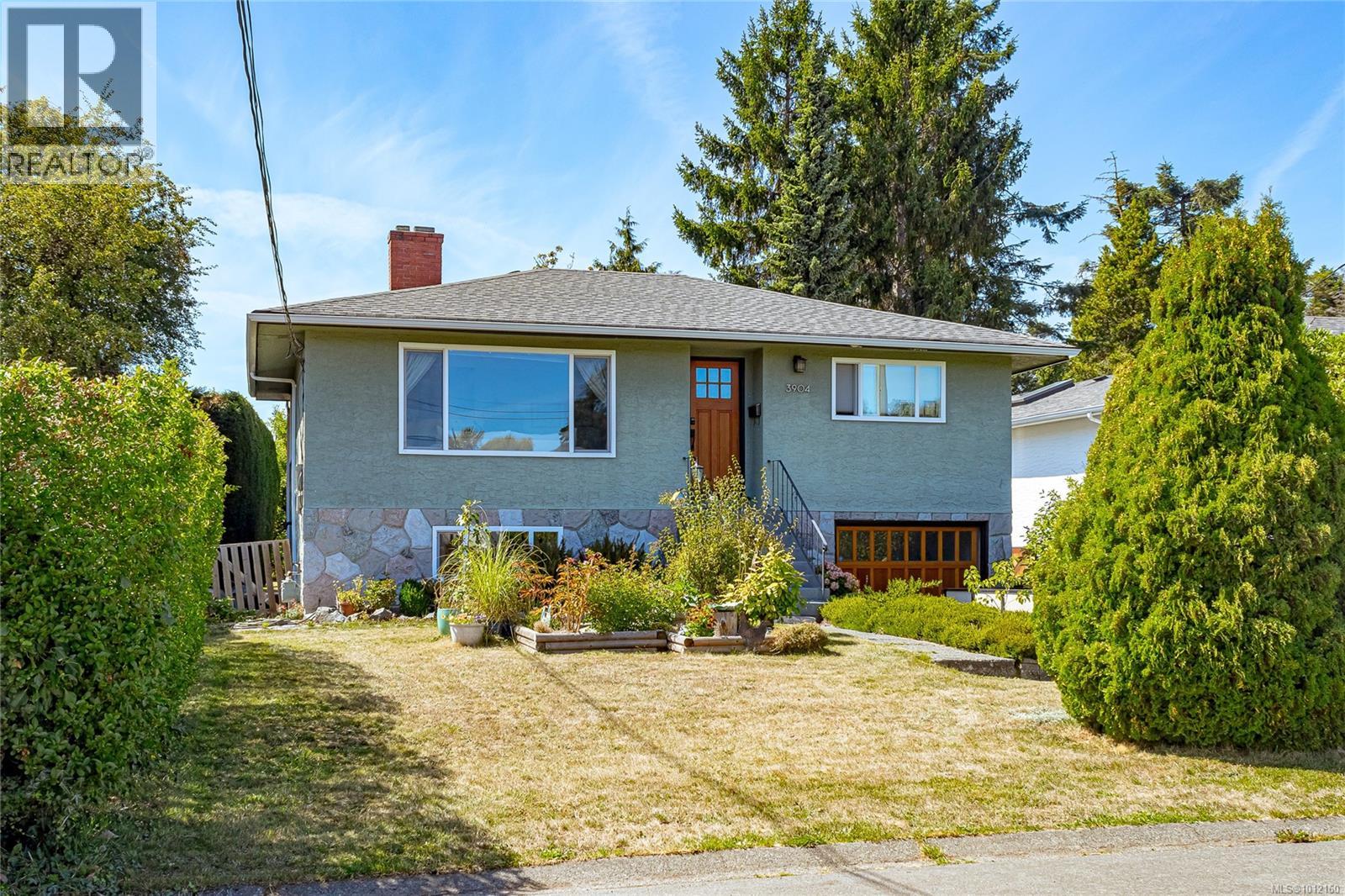- Houseful
- BC
- Saanich
- Mount View Colquitz
- 3904 Anton St

Highlights
Description
- Home value ($/Sqft)$538/Sqft
- Time on Housefulnew 7 days
- Property typeSingle family
- Neighbourhood
- Median school Score
- Year built1969
- Mortgage payment
Welcome to 3904 Anton St – the updated family home you’ve been waiting for! Nestled in one of the area’s most sought-after family friendly neighborhoods, this well kept home offers 3 bedrooms, 1.5 baths & nearly 1,600 sq. ft.of comfortable living space.The main floor features a spacious living room with coved ceilings & hardwood floors, a bright kitchen with dining area that opens to the large west facing 16' x 10' deck with access to the stunning back yard, plus two good size BRs & an updated 4-piece bath. Downstairs, you’ll find the rec room/large BR (it was the prior owners master BR), a 2-piece bath, laundry/mud room, extra storage, and an oversized 330 sq. ft. single garage. The backyard oasis has fruit trees—cherry, peach, apple, & plum—along with garden beds & plenty of space for entertaining. All this in a location just steps from shopping, recreation, schools, parks & trails. At this price point, it’s hard to find a home more complete—simply move in and enjoy! (id:63267)
Home overview
- Cooling None
- Heat source Natural gas, wood
- # parking spaces 2
- # full baths 2
- # total bathrooms 2.0
- # of above grade bedrooms 3
- Subdivision Tillicum
- Zoning description Residential
- Lot dimensions 6650
- Lot size (acres) 0.15625
- Building size 1904
- Listing # 1012160
- Property sub type Single family residence
- Status Active
- Storage 2.438m X 0.914m
Level: Lower - Storage 3.353m X 2.134m
Level: Lower - Laundry 3.658m X 3.048m
Level: Lower - Bathroom 2 - Piece
Level: Lower - Bedroom 3.962m X 3.658m
Level: Lower - Living room 5.182m X 3.658m
Level: Main - Bedroom 3.658m X 3.048m
Level: Main - Kitchen 3.658m X 2.438m
Level: Main - 4.877m X 1.219m
Level: Main - Primary bedroom 3.658m X 3.048m
Level: Main - Dining room 3.658m X 1.829m
Level: Main - Bathroom 1 - Piece
Level: Main
- Listing source url Https://www.realtor.ca/real-estate/28790429/3904-anton-st-saanich-tillicum
- Listing type identifier Idx

$-2,733
/ Month










