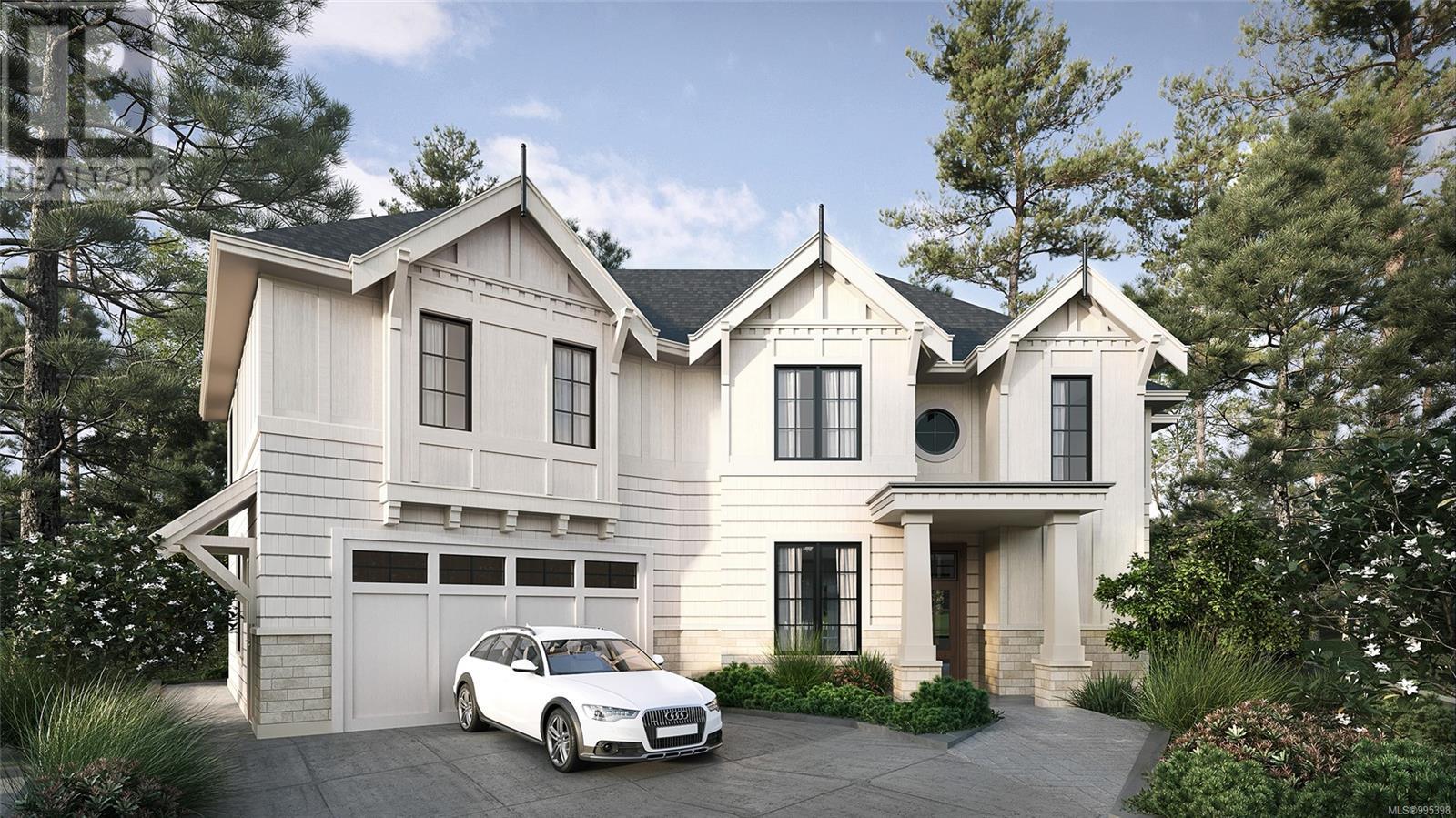- Houseful
- BC
- Saanich
- Cadboro Bay
- 3915 Woodlands Pl

Highlights
Description
- Home value ($/Sqft)$1,007/Sqft
- Time on Houseful165 days
- Property typeSingle family
- Neighbourhood
- Median school Score
- Year built2025
- Mortgage payment
Envisioned through a collaboration between award-winning Abstract Developments and Patriot Homes, this exceptional property offers a rare opportunity. Situated in the established, nature-oriented Woodlands Estates and designed with 3 beds and 2.5 baths in the main home, plus a full 2-bed, 1-bath secondary suite, this property blends contemporary living with traditional arts & crafts elegance. Thoughtful landscaping provides privacy & serenity, surrounded by a tree-lined enclave with an oversized entertaining/lounge area, outdoor kitchen, & fire pit. An exceptionally refined transitional interior by Nygaard Interiors offers a timeless aesthetic, creating light & airy spaces with voluminous 10-foot & coffered ceilings, double-height entry & elegant details throughout. Boasting a coveted location in the established Ten Mile Point neighbourhood, this home is steps from the beach & moments to Cadboro Bay Village, Gyro Park, UVic, & more. Estimated Completion November 2025. (id:63267)
Home overview
- Cooling Air conditioned
- Heat type Heat pump
- # parking spaces 4
- Has garage (y/n) Yes
- # full baths 4
- # total bathrooms 4.0
- # of above grade bedrooms 5
- Has fireplace (y/n) Yes
- Community features Pets allowed, family oriented
- Subdivision Woodlands estates at ten mile point
- Zoning description Residential
- Directions 1791915
- Lot dimensions 10409
- Lot size (acres) 0.24457237
- Building size 3775
- Listing # 995398
- Property sub type Single family residence
- Status Active
- Bedroom 3.785m X 3.429m
Level: 2nd - Bedroom 2.692m X 3.15m
Level: 2nd - Bedroom 3.048m X 3.759m
Level: 2nd - Primary bedroom 4.115m X 4.724m
Level: 2nd - Bathroom 4 - Piece
Level: 2nd - Bathroom 4 - Piece
Level: 2nd - Living room 4.724m X 4.115m
Level: 2nd - Ensuite 5 - Piece
Level: 2nd - Kitchen 4.115m X 1.981m
Level: 2nd - Bedroom 2.692m X 3.15m
Level: 2nd - Office 3.048m X 4.445m
Level: Main - Dining room 4.14m X 4.166m
Level: Main - Kitchen 4.877m X 4.166m
Level: Main - Bathroom 2 - Piece
Level: Main - Great room 4.877m X 4.75m
Level: Main
- Listing source url Https://www.realtor.ca/real-estate/28290164/3915-woodlands-pl-saanich-ten-mile-point
- Listing type identifier Idx

$-10,040
/ Month












