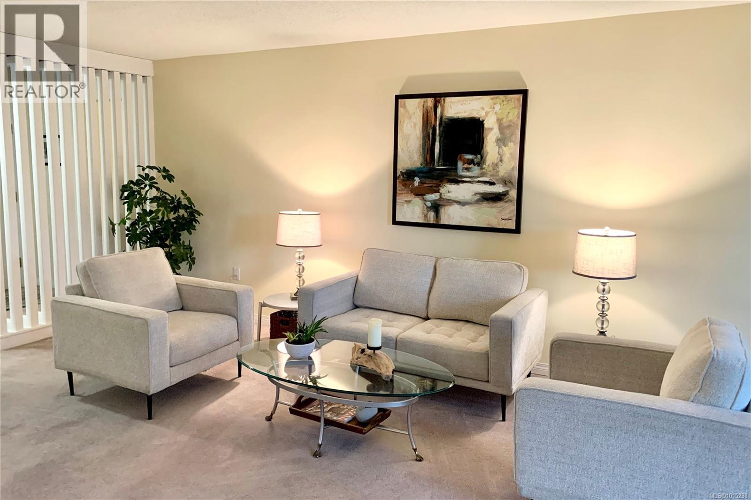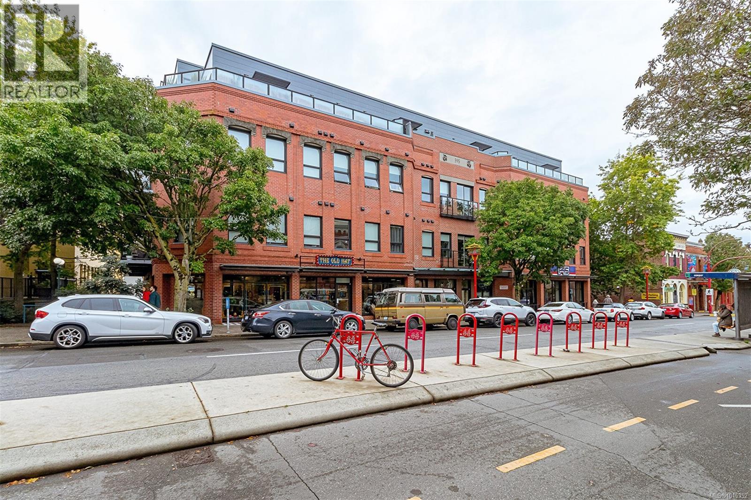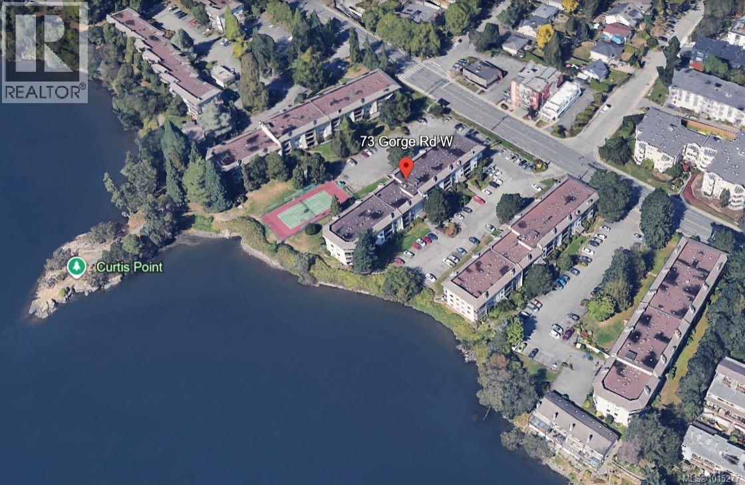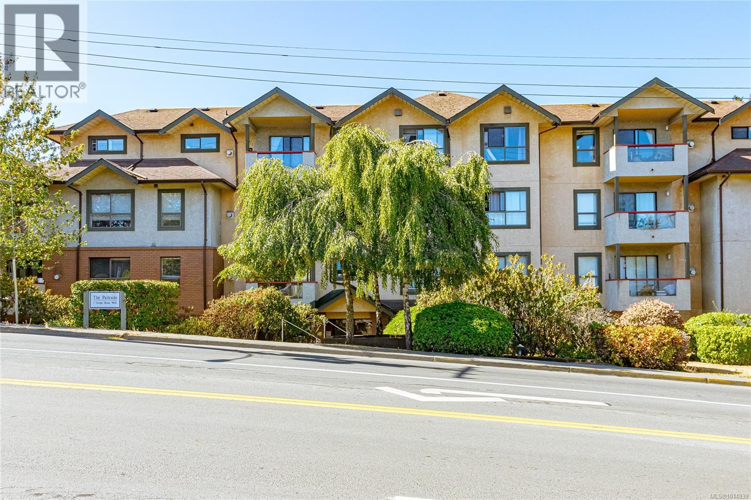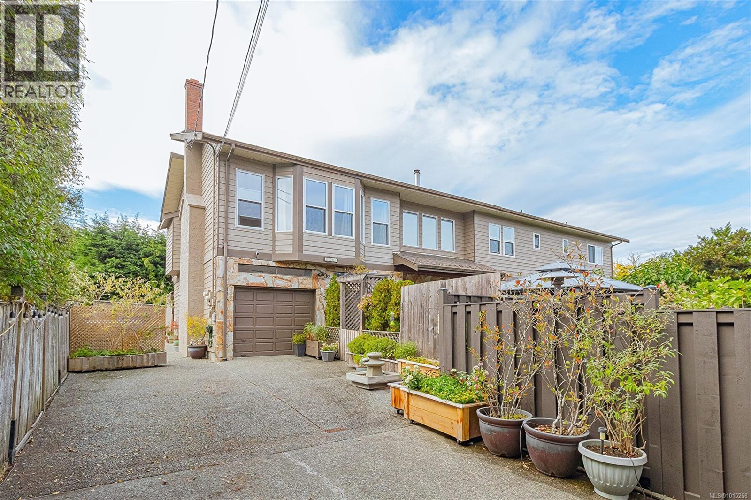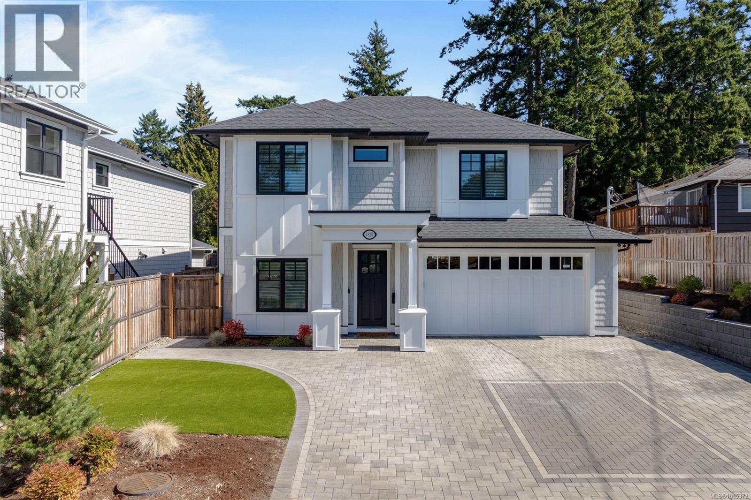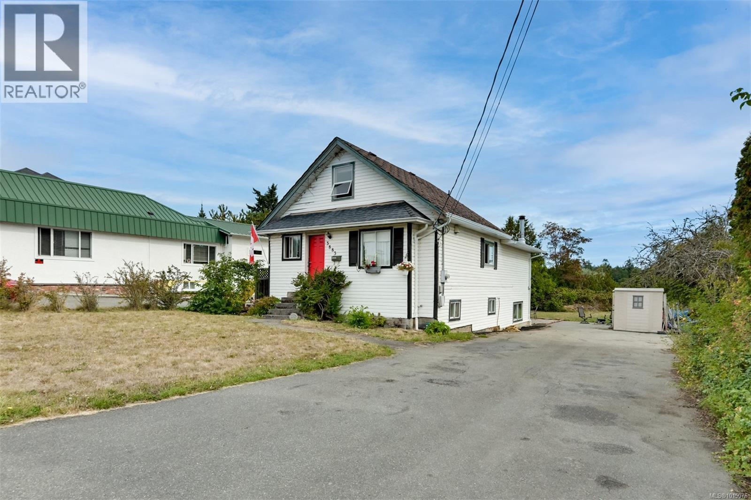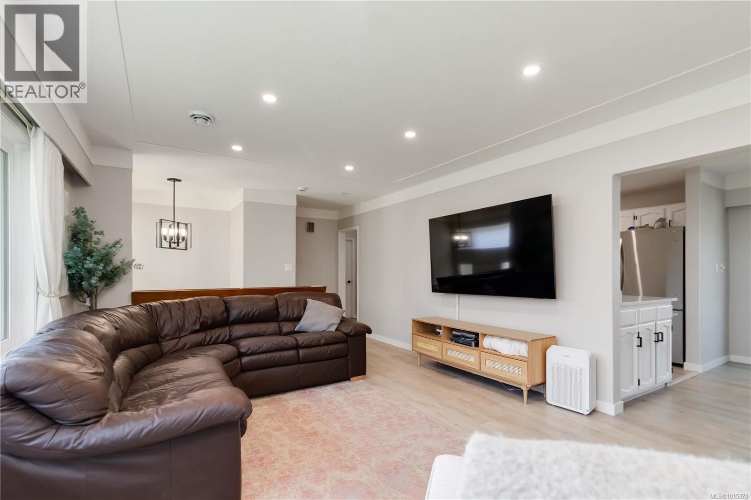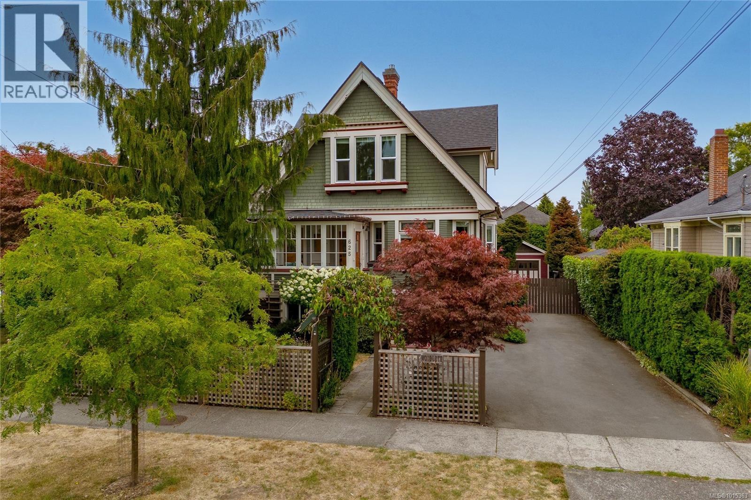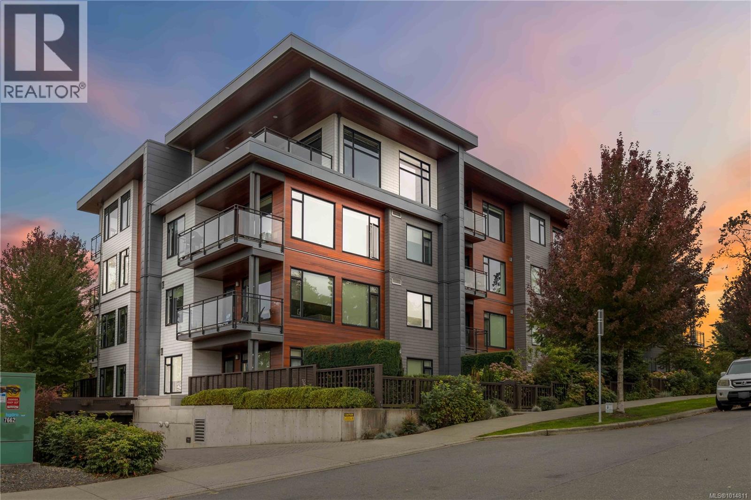- Houseful
- BC
- Saanich
- Cedar Hill
- 3908 Ascot Dr #a
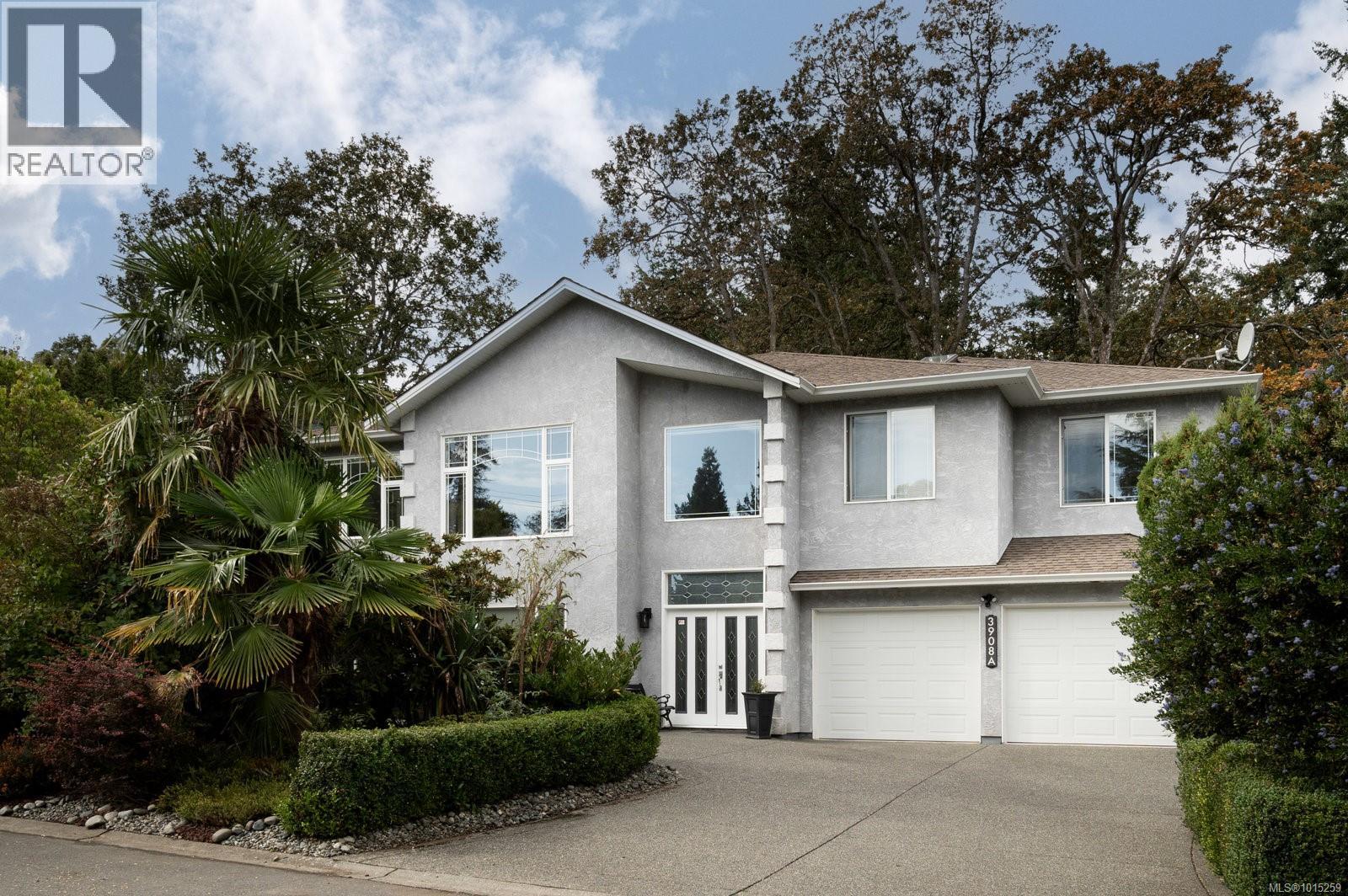
Highlights
Description
- Home value ($/Sqft)$488/Sqft
- Time on Housefulnew 29 hours
- Property typeSingle family
- StyleOther
- Neighbourhood
- Median school Score
- Year built2002
- Mortgage payment
Flooded with natural light, this 5-bedroom, 4-bath home offers the space and flexibility families dream of. A vaulted main living area opens to a renovated kitchen with quartz counters and hardwood floors, ideal for gathering and entertaining. Upstairs, three bedrooms provide comfort and privacy, while the lower level includes a fourth bedroom plus a bright suite—perfect for in-laws, students, or extra income. Heated entry flooring and bathroom floors. Step outside to a sunny west-facing yard designed for barbecues, play, or relaxing in the evening sun. With a heat pump, double garage, and a location steps from Cedar Hill Golf Course, trails, UVIC, and shops, this home combines everyday convenience with exceptional lifestyle appeal. (id:63267)
Home overview
- Cooling Air conditioned, central air conditioning
- Heat source Electric, natural gas
- Heat type Baseboard heaters, heat pump
- # parking spaces 4
- # full baths 4
- # total bathrooms 4.0
- # of above grade bedrooms 5
- Has fireplace (y/n) Yes
- Subdivision Cedar hill
- Zoning description Residential
- Lot dimensions 7384
- Lot size (acres) 0.17349625
- Building size 3894
- Listing # 1015259
- Property sub type Single family residence
- Status Active
- Bedroom 3.658m X 3.353m
- Bathroom 4 - Piece
Level: Lower - 3.658m X 3.658m
Level: Lower - Den 3.353m X 3.353m
Level: Lower - 2.743m X 3.353m
Level: Lower - Bedroom 3.658m X 3.353m
Level: Lower - Laundry 1.524m X 3.353m
Level: Lower - Eating area 3.658m X 2.438m
Level: Main - Primary bedroom 4.877m X 4.572m
Level: Main - Ensuite 4 - Piece
Level: Main - Bedroom 3.962m X 3.048m
Level: Main - Office 2.438m X 3.048m
Level: Main - Bedroom 3.658m X 3.048m
Level: Main - Dining room 3.353m X 3.962m
Level: Main - Living room 4.877m X 3.962m
Level: Main - Kitchen 3.658m X 2.743m
Level: Main - 6.096m X 4.877m
Level: Main - Family room 4.877m X 4.572m
Level: Main - Bathroom 4 - Piece
Level: Main
- Listing source url Https://www.realtor.ca/real-estate/28925549/3908a-ascot-dr-saanich-cedar-hill
- Listing type identifier Idx

$-5,067
/ Month

