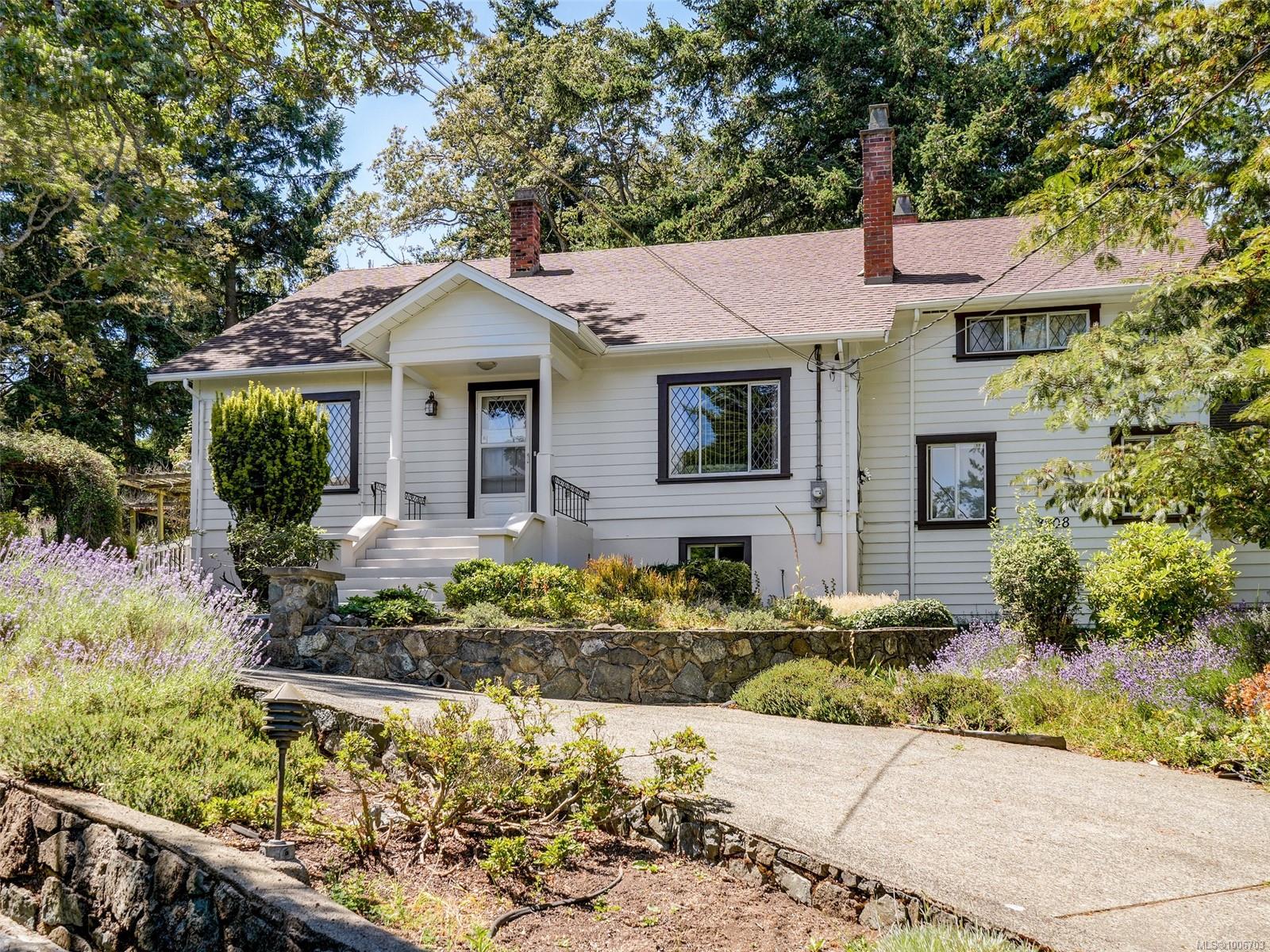- Houseful
- BC
- Saanich
- Cedar Hill
- 3908 Ascot Dr

Highlights
Description
- Home value ($/Sqft)$321/Sqft
- Time on Houseful29 days
- Property typeResidential
- StyleCharacter
- Neighbourhood
- Median school Score
- Lot size0.44 Acre
- Year built1935
- Mortgage payment
CHARMING CHARACTER HOME IN PRIME LOCATION. A rare offering in the sought-after Cedar Hill neighbourhood combines character, flexibility & convenience. This home has been in the same family for 46 years & now it's time for a new family to make memories & create a sanctuary where love & laughter will again fill the home. With the 19,267 sq ft lot, there are many options to explore: expand existing home, build a garden suite or create beautiful outdoor spaces. Featuring 5 bedrooms plus den, 4 baths, studio/office w/ separate entrance, workshop & plenty of storage space. The formal living & dining room have all the original 1930s character & timeless charm with beautiful wainscotting, built-in shelving & original hardwood floors. Step outside to your private backyard, ideal for children or pets, with lush green space, established gardens, & a sunny patio. Nearby Cedar Hill Golf Course & Trail, Swan Lake, Rootcellar, all just minutes from your door.
Home overview
- Cooling None
- Heat type Electric
- Sewer/ septic Sewer connected
- Utilities Cable connected, compost, electricity connected, garbage, phone connected, recycling
- Construction materials Wood
- Foundation Concrete perimeter
- Roof Fibreglass shingle
- Exterior features Balcony/patio, garden
- Other structures Storage shed
- # parking spaces 2
- Parking desc Driveway
- # total bathrooms 4.0
- # of above grade bedrooms 5
- # of rooms 25
- Flooring Carpet, wood
- Appliances F/s/w/d
- Has fireplace (y/n) Yes
- Laundry information In unit
- Interior features Breakfast nook, dining/living combo, french doors, storage, workshop
- County Capital regional district
- Area Saanich east
- Water source Municipal
- Zoning description Residential
- Directions 4792
- Exposure East
- Lot desc Central location, irregular lot, landscaped, near golf course, panhandle lot, park setting, private, quiet area, recreation nearby, serviced
- Lot size (acres) 0.44
- Basement information Unfinished, walk-out access
- Building size 4051
- Mls® # 1006703
- Property sub type Single family residence
- Status Active
- Virtual tour
- Tax year 2024
- Attic Second: 10.465m X 4.064m
Level: 2nd - Bathroom Second
Level: 2nd - Primary bedroom Second: 4.699m X 3.378m
Level: 2nd - Bedroom Second: 3.785m X 3.048m
Level: 2nd - Second: 1.702m X 1.143m
Level: 2nd - Bathroom Second
Level: 2nd - Bedroom Second: 4.775m X 2.794m
Level: 2nd - Bedroom Second: 4.826m X 2.87m
Level: 2nd - Storage Lower: 1.854m X 1.321m
Level: Lower - Basement Lower: 7.645m X 3.912m
Level: Lower - Workshop Lower: 2.692m X 2.438m
Level: Lower - Bedroom Main: 4.064m X 2.896m
Level: Main - Family room Main: 4.674m X 4.115m
Level: Main - Mudroom Main: 2.515m X 1.829m
Level: Main - Bathroom Main
Level: Main - Porch Main: 2.616m X 1.753m
Level: Main - Den Main: 3.658m X 3.302m
Level: Main - Office Main: 2.845m X 2.794m
Level: Main - Living room Main: 6.706m X 4.064m
Level: Main - Dining room Main: 4.064m X 3.454m
Level: Main - Bathroom Main
Level: Main - Kitchen Main: 4.013m X 3.556m
Level: Main - Eating area Main: 2.413m X 4.115m
Level: Main - Laundry Main: 2.413m X 2.083m
Level: Main - Main: 3.988m X 2.87m
Level: Main
- Listing type identifier Idx

$-3,464
/ Month










