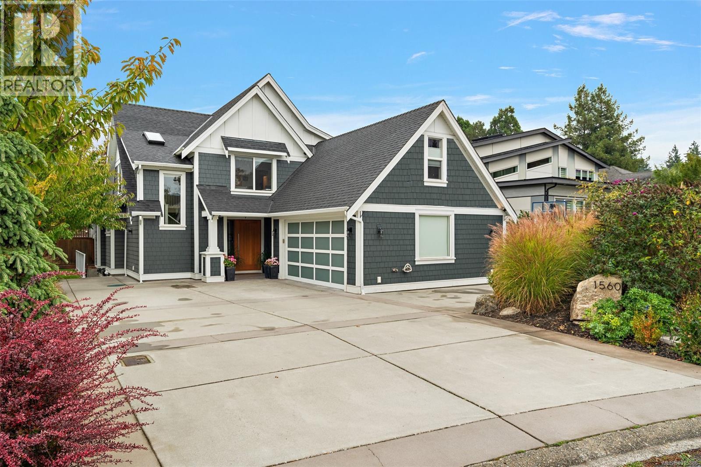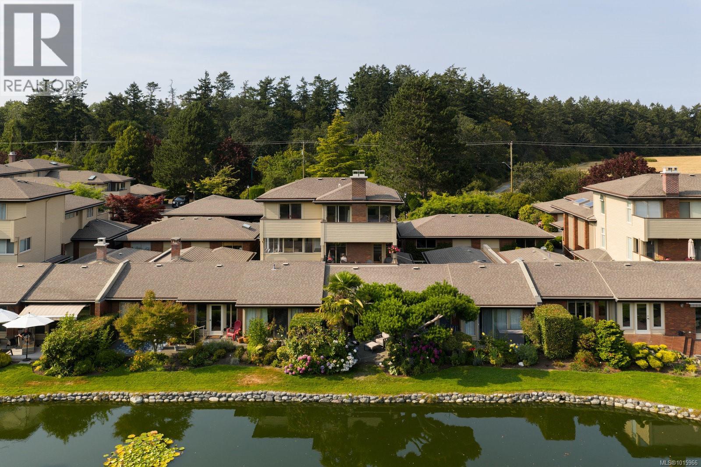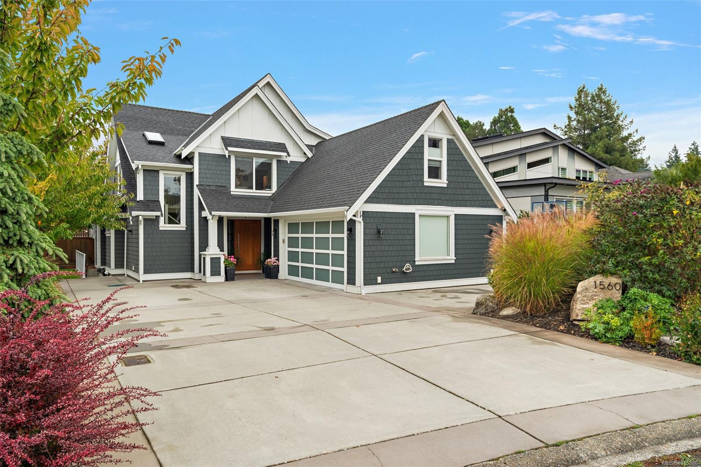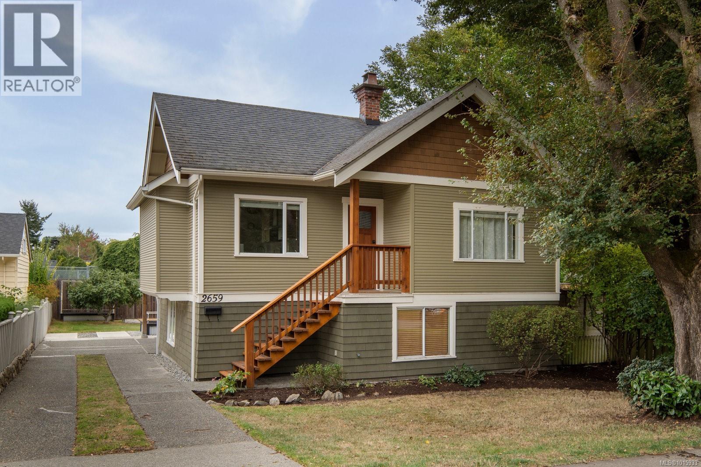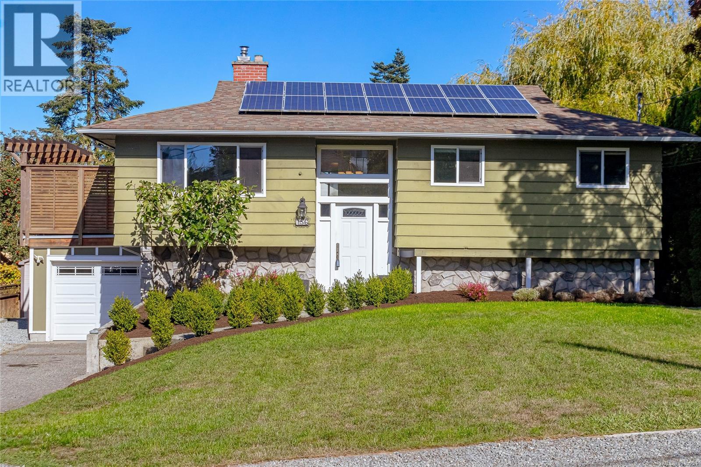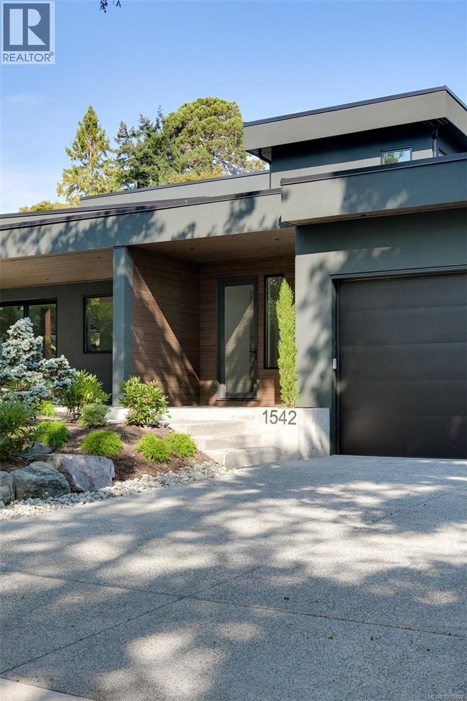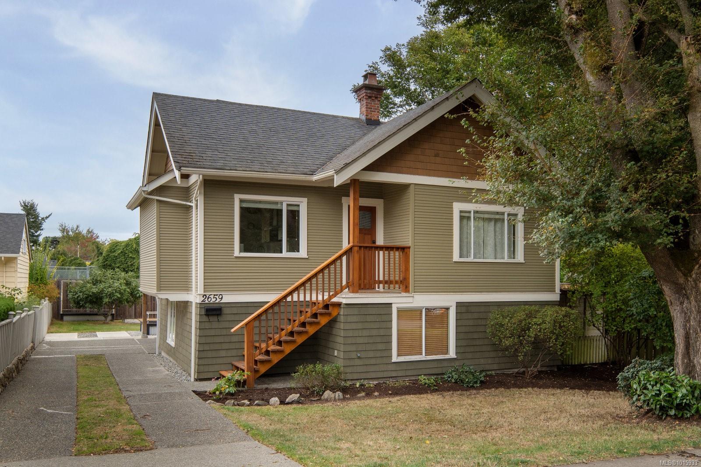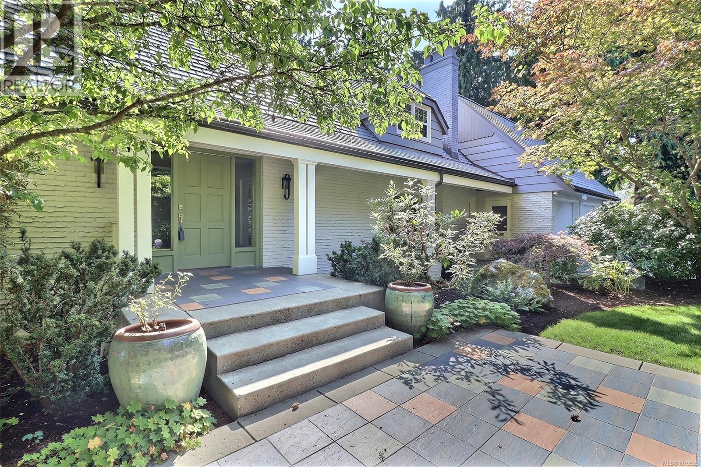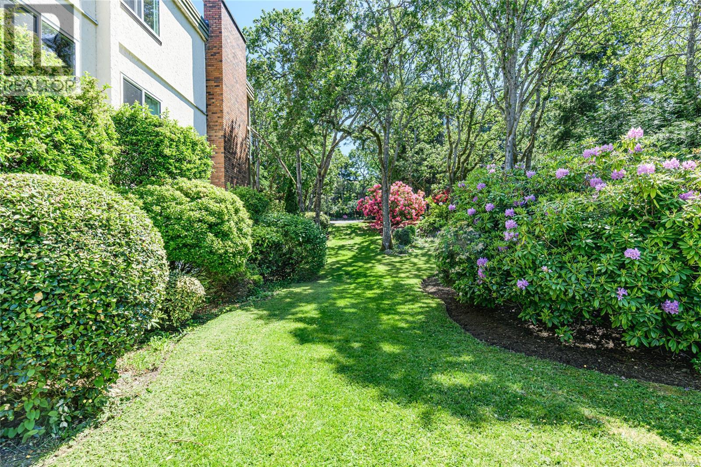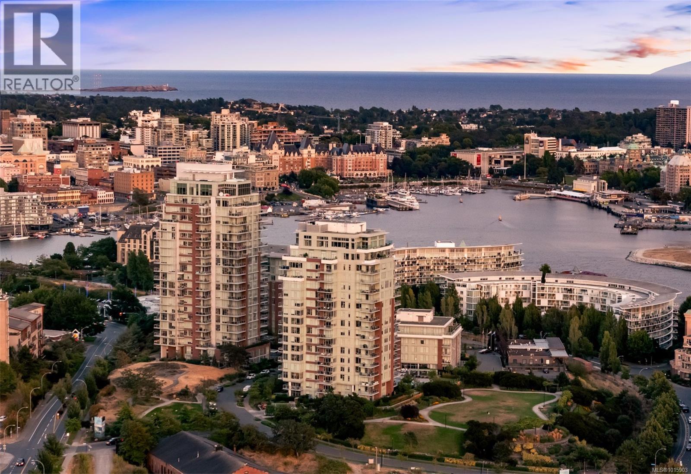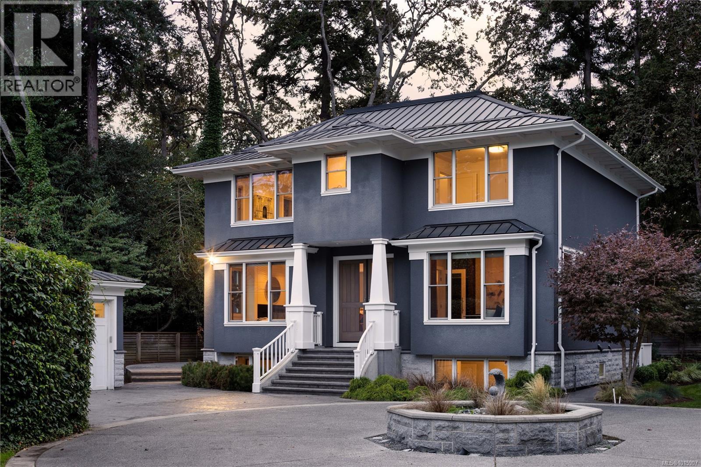- Houseful
- BC
- Saanich
- Cedar Hill
- 3909 Blenkinsop Rd
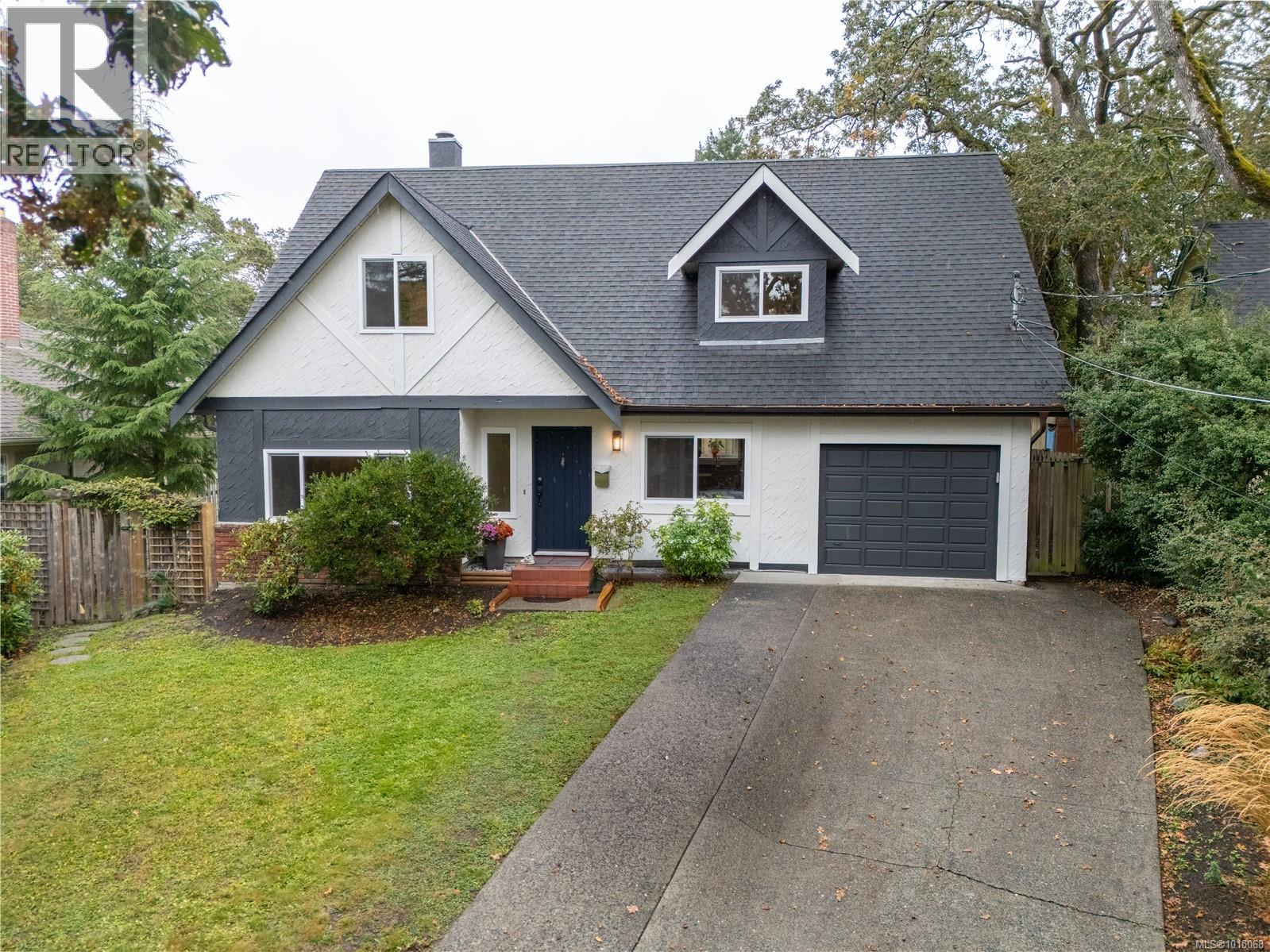
Highlights
Description
- Home value ($/Sqft)$456/Sqft
- Time on Housefulnew 6 hours
- Property typeSingle family
- Neighbourhood
- Median school Score
- Year built1980
- Mortgage payment
OPEN HOUSE SUN & SUN 2-4pm. Welcome to 3909 Blenkinsop, a thoughtfully updated home where no expense has been spared. The main level showcases heated floors off the kitchen, refinished cabinetry, granite countertops, and KitchenAid stainless steel appliances including a new fridge, oven, and dishwasher. A separate dining room offers space for gatherings, while a dedicated laundry room with a brand-new Electrolux washer and dryer adds everyday convenience. Additional upgrades include new LED lighting, hidden under-stair storage, a new electric fireplace, double-pane windows, and a 200-amp electrical service. The exterior was freshly painted this year, enhancing the home’s lasting curb appeal. Upstairs, the spacious primary suite includes its own storage room, while the updated bathrooms feature heated floors, new tile, vanities, tubs, mirrors, and plumbing, with the ensuite offering an extended stand-up shower for a spa-like experience. The home has also been refreshed with new baseboards, trim, blinds, and flooring throughout. Outdoors, the fully fenced yard provides a safe and private retreat for children, pets, or entertaining. Located in Cedar Hill, one of Saanich’s most desirable neighbourhoods, you’re steps from Cedar Hill Park’s scenic 3.6 km chip trail, Swan Lake Nature Sanctuary, excellent schools including Cedar Hill Middle, Reynolds Secondary, and nearby shopping and recreation. This move-in-ready home combines style, comfort, and practicality in a sought-after location. (id:63267)
Home overview
- Cooling None
- Heat source Electric
- Heat type Baseboard heaters
- # parking spaces 6
- # full baths 3
- # total bathrooms 3.0
- # of above grade bedrooms 4
- Has fireplace (y/n) Yes
- Subdivision Cedar hill
- Zoning description Residential
- Directions 1942449
- Lot dimensions 7044
- Lot size (acres) 0.16550753
- Building size 2843
- Listing # 1015068
- Property sub type Single family residence
- Status Active
- Attic (finished) 3.048m X 1.524m
Level: 2nd - Bedroom 3.353m X 3.962m
Level: 2nd - Bedroom 3.658m X 3.048m
Level: 2nd - Bedroom 3.658m X 5.182m
Level: 2nd - Ensuite 3 - Piece
Level: 2nd - Primary bedroom 4.267m X 5.182m
Level: 2nd - Bathroom 4 - Piece
Level: 2nd - 3.962m X 6.401m
Level: Main - Dining room 3.962m X 3.048m
Level: Main - Bathroom 2 - Piece
Level: Main - Eating area 2.743m X 2.743m
Level: Main - Living room 3.658m X 4.877m
Level: Main - 3.658m X 3.048m
Level: Main - Kitchen 3.353m X 4.572m
Level: Main - Laundry 2.134m X 2.134m
Level: Main - Family room 3.658m X 3.658m
Level: Main - 2.134m X 4.267m
Level: Main
- Listing source url Https://www.realtor.ca/real-estate/28960984/3909-blenkinsop-rd-saanich-cedar-hill
- Listing type identifier Idx

$-3,453
/ Month

