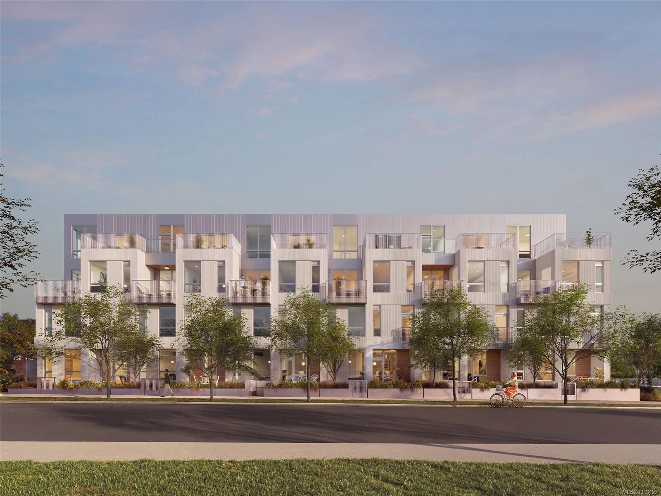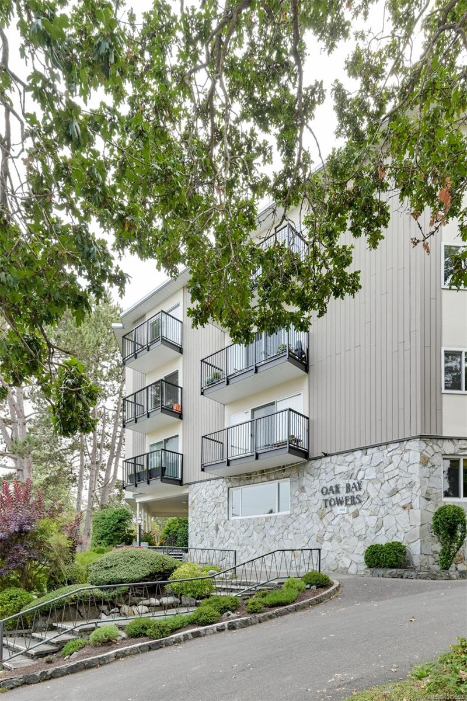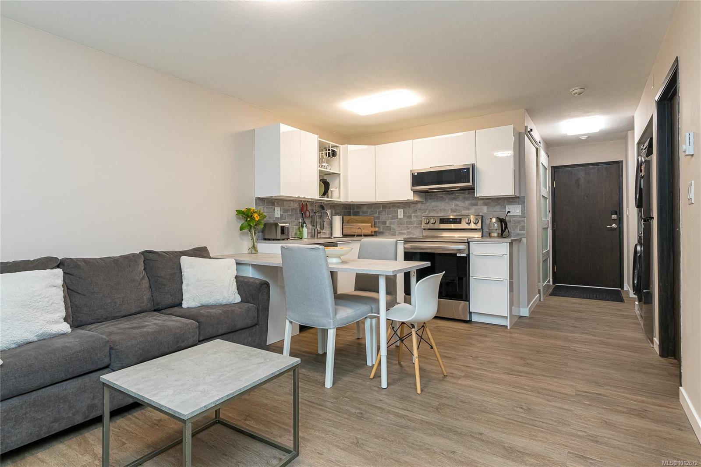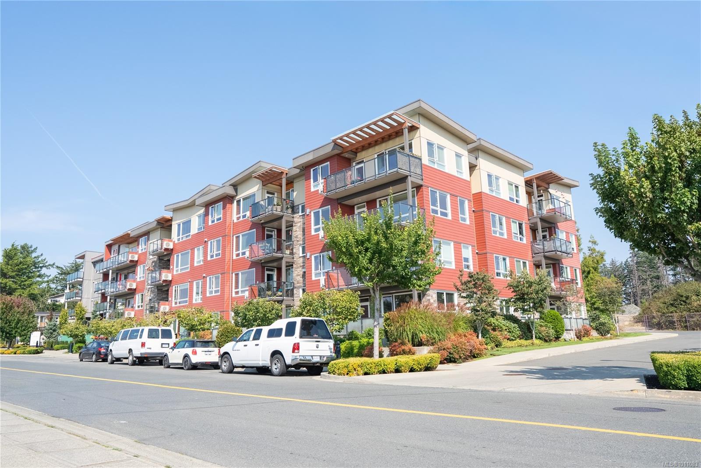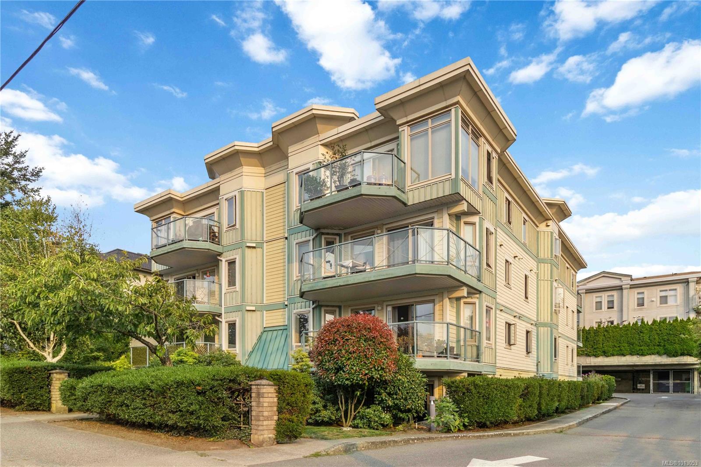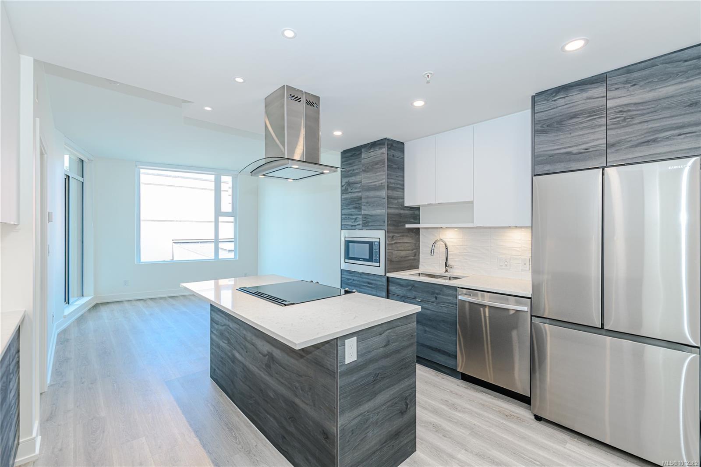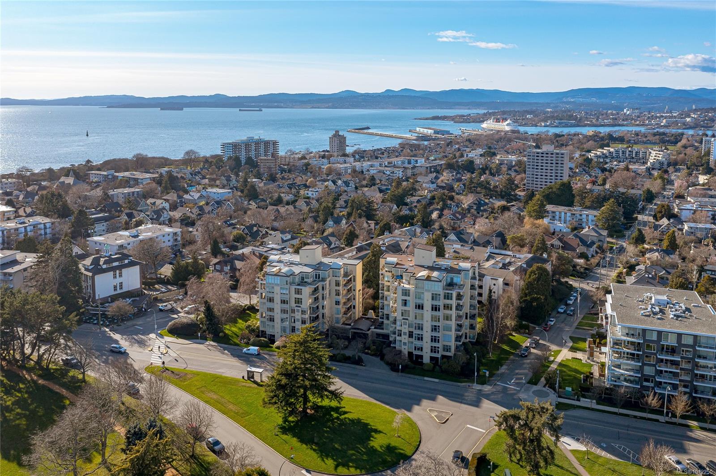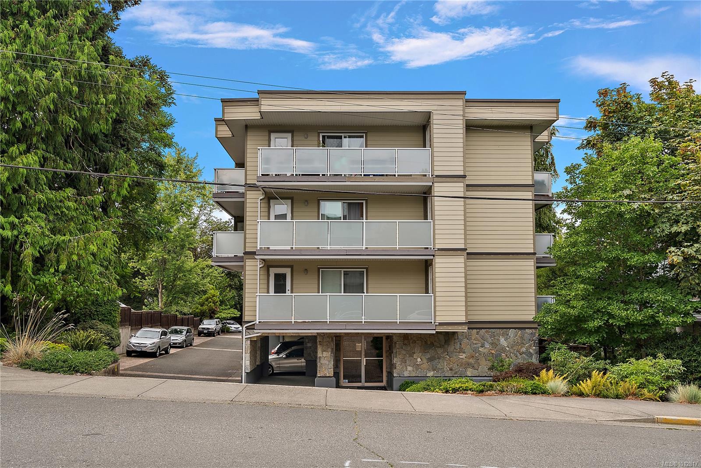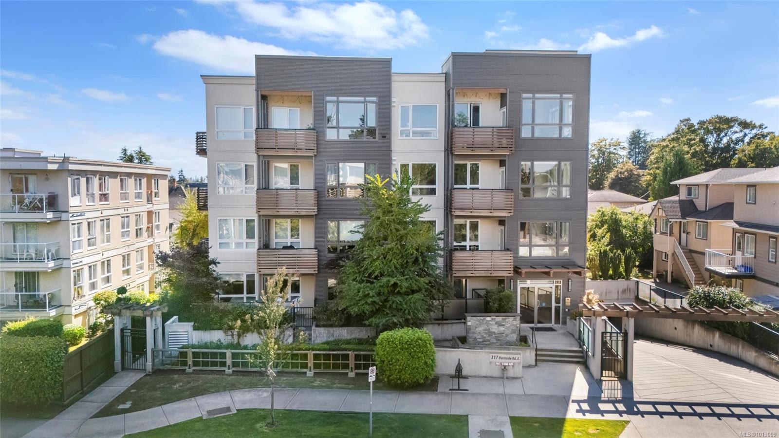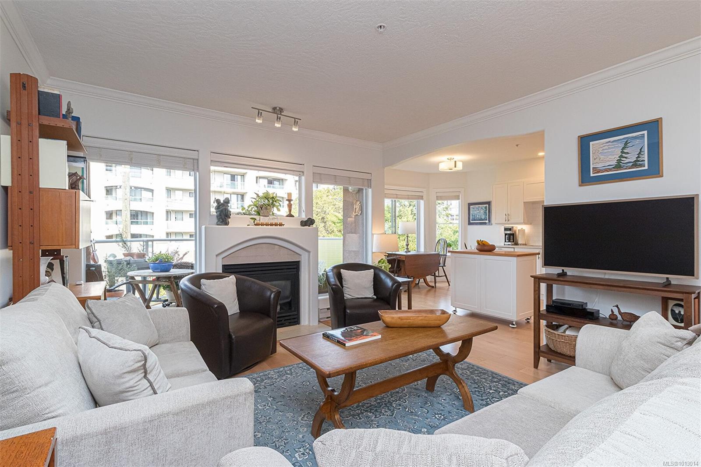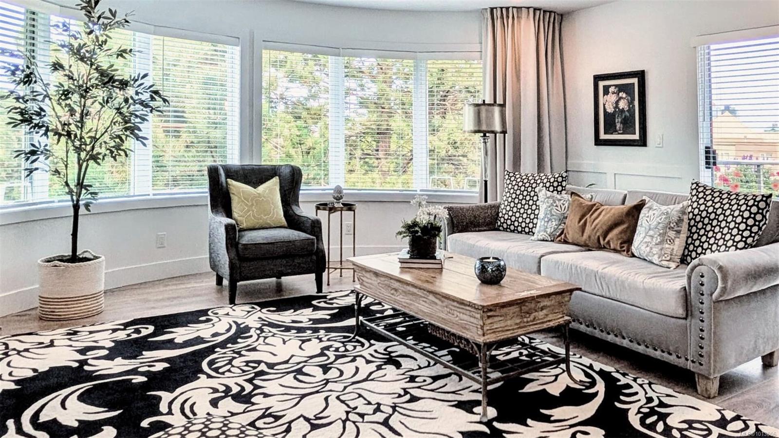- Houseful
- BC
- Saanich
- Mount View Colquitz
- 3912 Carey Rd Apt 104
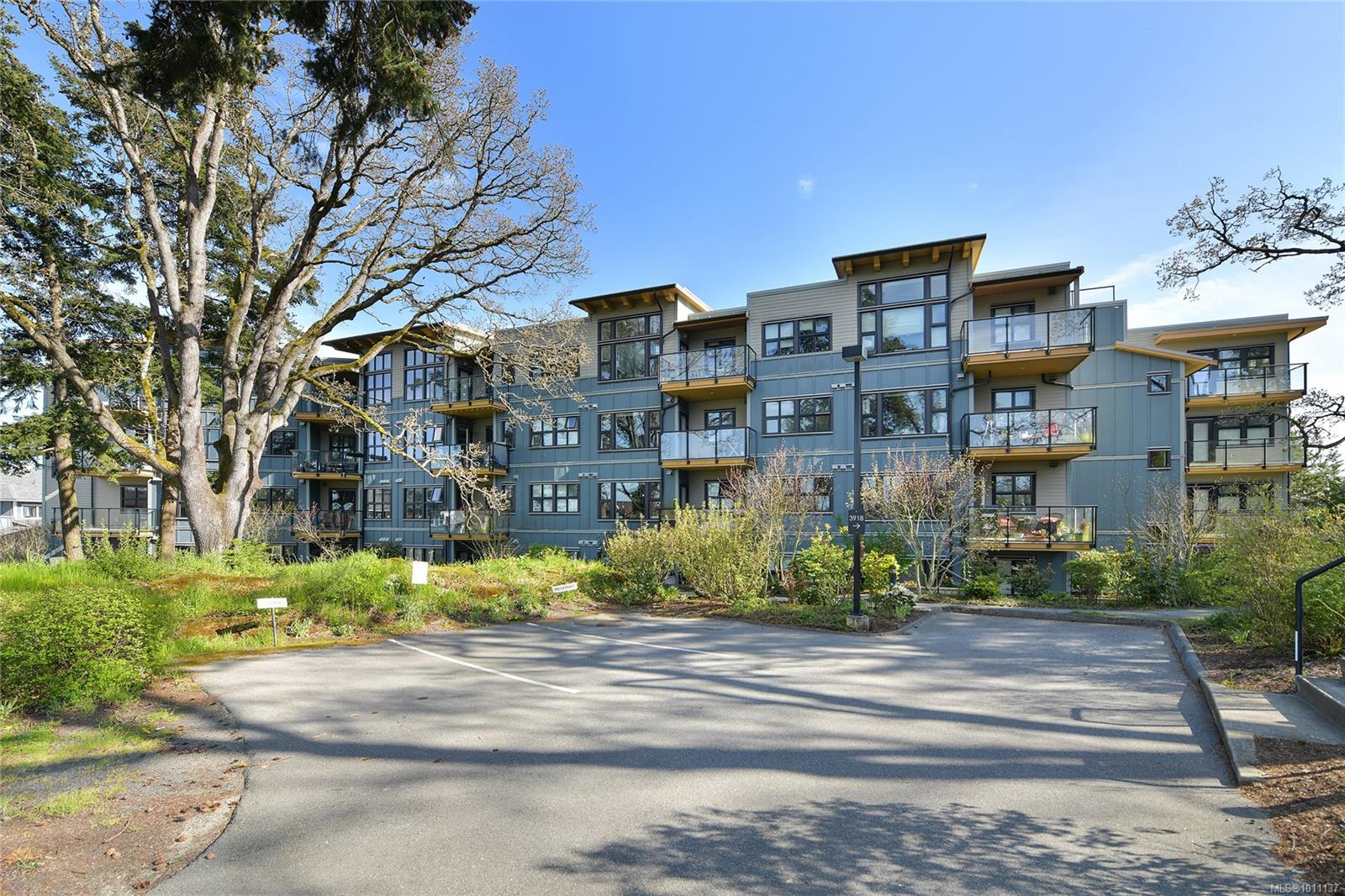
Highlights
This home is
18%
Time on Houseful
22 Days
School rated
5.2/10
Saanich
-5.41%
Description
- Home value ($/Sqft)$690/Sqft
- Time on Houseful22 days
- Property typeResidential
- StyleWest coast
- Neighbourhood
- Median school Score
- Lot size871 Sqft
- Year built2014
- Mortgage payment
Woodland Heights near Uptown Centre- this 1 bedroom patio home enjoys a pleasant outlook to surrounding parklike greenspace. All your modern conveniences including kitchen with quality appliances, quartz countertops, laminate floors, insuite laundry, underground parking and storage locker. Open living/dining/kitchen configuration with eating bar. Spacious bedroom, bathroom with floating vanity and tiled floor. Great location with easy access to transit routes, the Galloping Goose trail, downtown, Westshore and the Peninsula.
Tony Joe
of RE/MAX Sabre Realty Group,
MLS®#1011137 updated 3 weeks ago.
Houseful checked MLS® for data 3 weeks ago.
Home overview
Amenities / Utilities
- Cooling None
- Heat type Baseboard, electric
- Sewer/ septic Sewer connected
- Utilities Garbage, recycling
Exterior
- # total stories 4
- Building amenities Elevator(s), roof deck
- Construction materials Cement fibre, insulation: ceiling, stone
- Foundation Concrete perimeter
- Roof Asphalt torch on
- Exterior features Balcony/patio
- # parking spaces 1
- Parking desc Guest, underground
Interior
- # total bathrooms 1.0
- # of above grade bedrooms 1
- # of rooms 7
- Flooring Laminate
- Appliances Dishwasher, f/s/w/d, microwave
- Has fireplace (y/n) No
- Laundry information In unit
- Interior features Dining/living combo, storage
Location
- County Capital regional district
- Area Saanich west
- Subdivision Woodland heights
- Water source Municipal
- Zoning description Residential
Lot/ Land Details
- Exposure Northwest
- Lot desc Central location, family-oriented neighbourhood, landscaped, no through road, shopping nearby
Overview
- Lot size (acres) 0.02
- Basement information None
- Building size 696
- Mls® # 1011137
- Property sub type Condominium
- Status Active
- Virtual tour
- Tax year 2024
Rooms Information
metric
- Main: 10m X 7m
Level: Main - Living room Main: 12m X 12m
Level: Main - Kitchen Main: 9m X 8m
Level: Main - Main: 6m X 4m
Level: Main - Primary bedroom Main: 14m X 11m
Level: Main - Dining room Main: 12m X 7m
Level: Main - Bathroom Main
Level: Main
SOA_HOUSEKEEPING_ATTRS
- Listing type identifier Idx

Lock your rate with RBC pre-approval
Mortgage rate is for illustrative purposes only. Please check RBC.com/mortgages for the current mortgage rates
$-1,025
/ Month25 Years fixed, 20% down payment, % interest
$255
Maintenance
$
$
$
%
$
%

Schedule a viewing
No obligation or purchase necessary, cancel at any time

