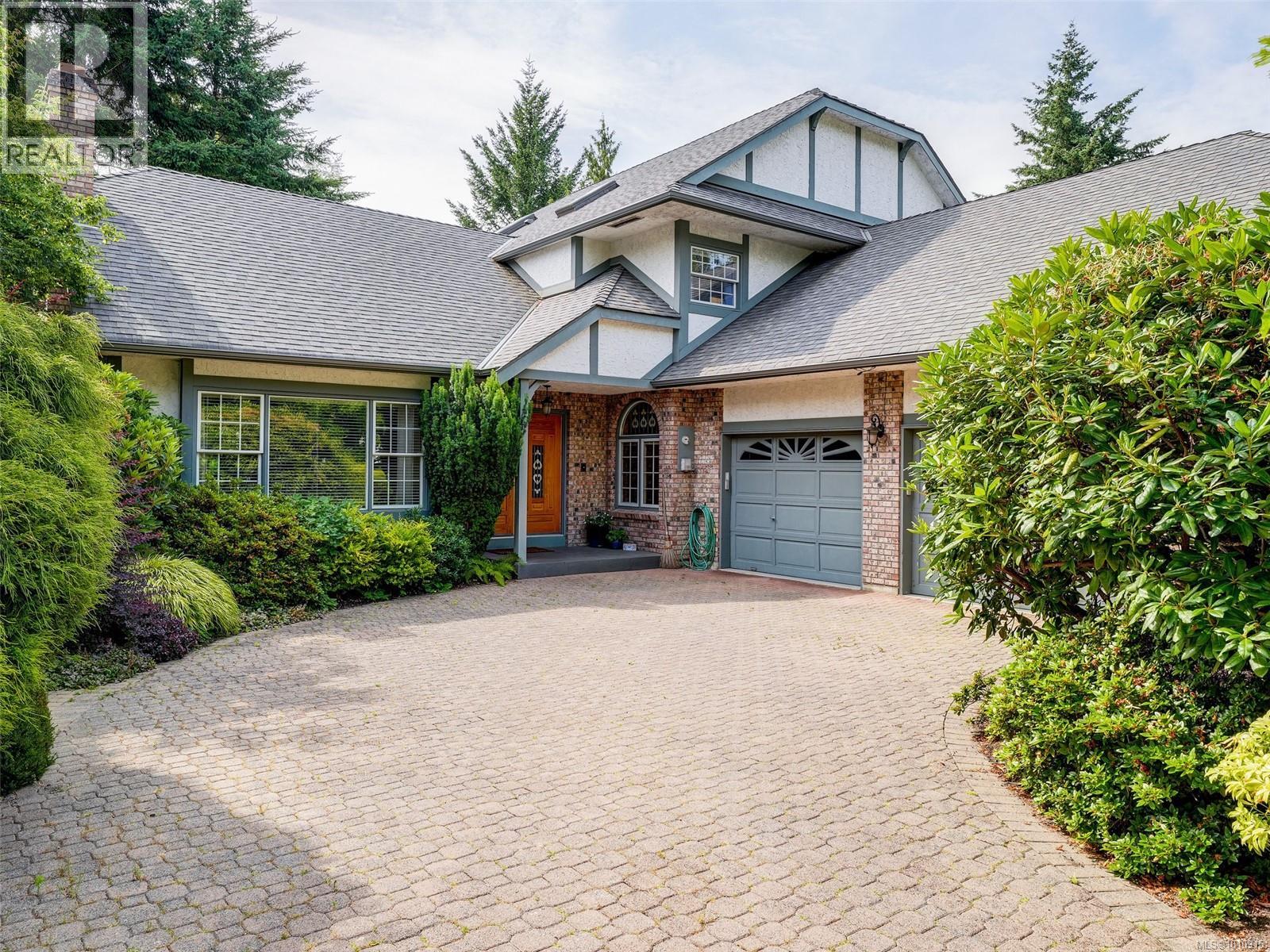- Houseful
- BC
- Saanich
- Cadboro Bay
- 3913 Gibson Crt Ct

Highlights
Description
- Home value ($/Sqft)$668/Sqft
- Time on Houseful70 days
- Property typeSingle family
- Neighbourhood
- Median school Score
- Year built1988
- Mortgage payment
Elegant Family Home in Prestigious 10 Mile Point. Nestled in a quiet cul-de-sac, this traditional-style family home offers timeless elegance & a perfect layout for modern living. Main floor features a spacious living & dining area, family room w fireplace, office/bedroom, full bathrm & an updated kitchen with separate breakfast room. The eating area opens onto a beautifully landscaped, fully fenced backyard oasis, complete with patio, lighting, & hot tub, offering an ideal space for relaxation & entertaining. Upstairs, you'll find 4 bedrooms, including a primary suite w sitting area & fireplace, walk-in closet, & ensuite. A separate flex/media room with wet bar on this level provides added convenience. Other highlights include, double garage with workshop & meticulous maintenance throughout. All within walking distance to Cadboro Bay Village, Gyro Beach, parks, & Marina & UVic. A truly exceptional offering in one of the most desirable neighbourhoods. (id:63267)
Home overview
- Cooling Air conditioned
- Heat source Electric
- Heat type Forced air, heat pump
- # parking spaces 4
- # full baths 3
- # total bathrooms 3.0
- # of above grade bedrooms 5
- Has fireplace (y/n) Yes
- Subdivision Ten mile point
- Zoning description Residential
- Directions 1637149
- Lot dimensions 10173
- Lot size (acres) 0.23902726
- Building size 3291
- Listing # 1010915
- Property sub type Single family residence
- Status Active
- Primary bedroom 5.182m X 4.877m
Level: 2nd - Bedroom 3.962m X 3.658m
Level: 2nd - Media room 7.315m X 4.572m
Level: 2nd - Bedroom 3.658m X 2.743m
Level: 2nd - Bathroom 4 - Piece
Level: 2nd - Ensuite 4 - Piece
Level: 2nd - Bedroom 3.048m X 2.743m
Level: Main - Storage 1.829m X 1.829m
Level: Main - Bathroom 4 - Piece
Level: Main - Bedroom 3.658m X 3.353m
Level: Main - Laundry 3.048m X 2.134m
Level: Main - Family room 4.877m X 4.572m
Level: Main - Eating area 4.267m X 2.743m
Level: Main - Storage 2.134m X 1.829m
Level: Main - Dining room 4.267m X 3.353m
Level: Main - Pantry 1.829m X 1.524m
Level: Main - 6.096m X 3.962m
Level: Main - Living room 4.877m X 4.572m
Level: Main - Kitchen 4.877m X 3.962m
Level: Main - 3.048m X 2.134m
Level: Main
- Listing source url Https://www.realtor.ca/real-estate/28723250/3913-gibson-crt-saanich-ten-mile-point
- Listing type identifier Idx

$-5,861
/ Month












