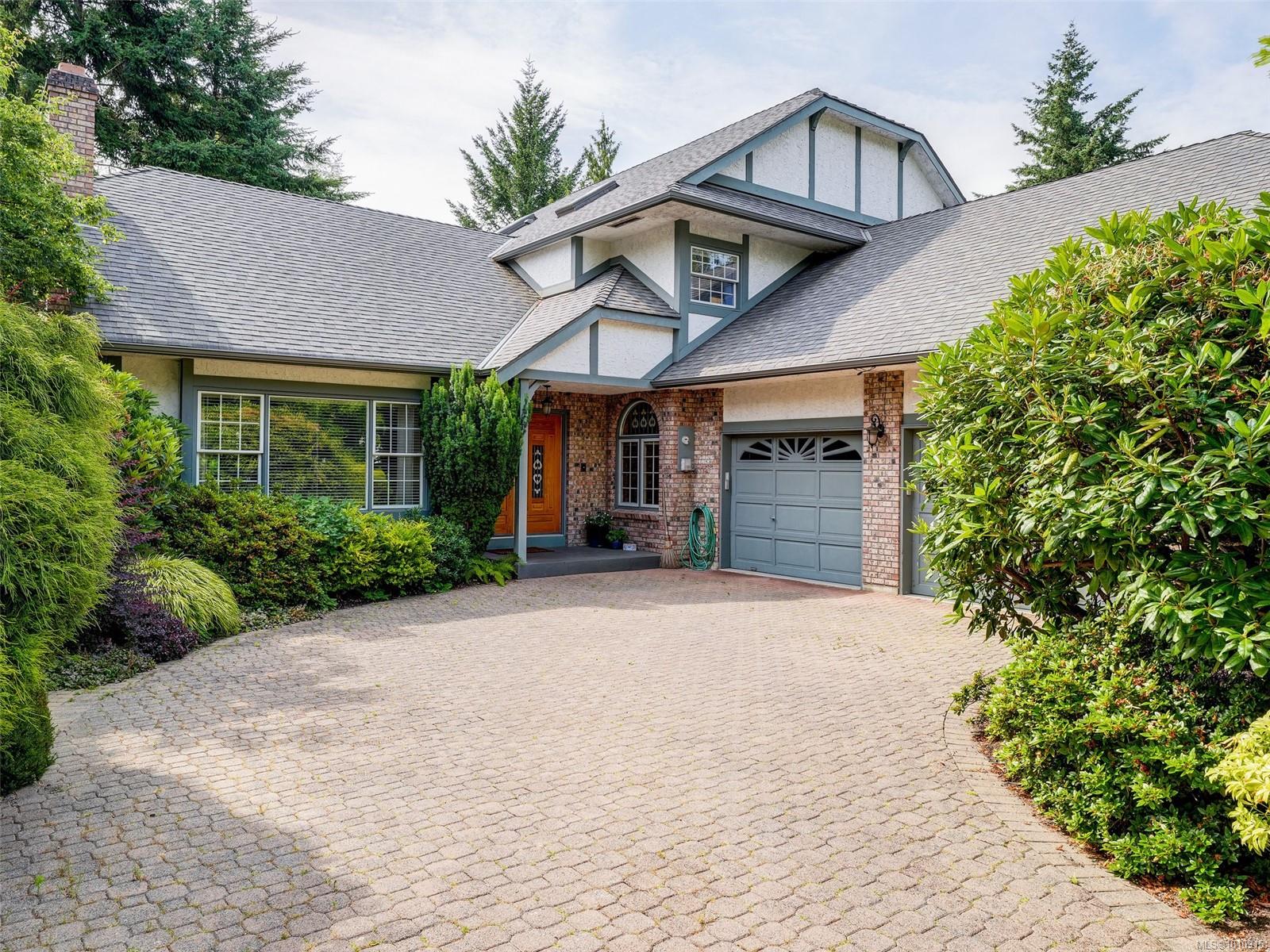- Houseful
- BC
- Saanich
- Cadboro Bay
- 3913 Gibson Crt

Highlights
Description
- Home value ($/Sqft)$668/Sqft
- Time on Houseful70 days
- Property typeResidential
- Neighbourhood
- Median school Score
- Lot size10,019 Sqft
- Year built1988
- Garage spaces2
- Mortgage payment
Elegant Family Home in Prestigious 10 Mile Point. Nestled in a quiet cul-de-sac, this traditional-style family home offers timeless elegance & a perfect layout for modern living. Main floor features a spacious living & dining area, family room w fireplace, office/bedroom, full bathrm & an updated kitchen with separate breakfast room. The eating area opens onto a beautifully landscaped, fully fenced backyard oasis, complete with patio, lighting, & hot tub, offering an ideal space for relaxation & entertaining. Upstairs, you'll find 4 bedrooms, including a primary suite w sitting area & fireplace, walk-in closet, & ensuite. A separate flex/media room with wet bar on this level provides added convenience. Other highlights include, double garage with workshop & meticulous maintenance throughout. All within walking distance to Cadboro Bay Village, Gyro Beach, parks, & Marina & UVic. A truly exceptional offering in one of the most desirable neighbourhoods.
Home overview
- Cooling Air conditioning
- Heat type Electric, forced air, heat pump
- Sewer/ septic Sewer connected
- Utilities Cable available, compost, electricity connected, garbage, recycling
- Construction materials Stucco
- Foundation Concrete perimeter
- Roof Asphalt shingle
- Exterior features Balcony/patio, fencing: full, garden, lighting, sprinkler system
- # garage spaces 2
- # parking spaces 4
- Has garage (y/n) Yes
- Parking desc Driveway, garage double
- # total bathrooms 3.0
- # of above grade bedrooms 5
- # of rooms 22
- Flooring Carpet, hardwood, laminate, linoleum, tile
- Appliances Dishwasher, f/s/w/d, garburator, hot tub, microwave, oven built-in, oven/range electric, range hood
- Has fireplace (y/n) Yes
- Laundry information In house
- Interior features Closet organizer, dining/living combo, eating area, soaker tub, vaulted ceiling(s)
- County Capital regional district
- Area Saanich east
- Water source Municipal
- Zoning description Residential
- Directions 3851
- Exposure Northwest
- Lot desc Cul-de-sac, family-oriented neighbourhood, landscaped, level, marina nearby, no through road, private, quiet area, shopping nearby
- Lot size (acres) 0.23
- Basement information None
- Building size 3291
- Mls® # 1010915
- Property sub type Single family residence
- Status Active
- Virtual tour
- Tax year 2024
- Primary bedroom Second: 17m X 16m
Level: 2nd - Bedroom Second: 12m X 9m
Level: 2nd - Ensuite Second
Level: 2nd - Bathroom Second
Level: 2nd - Second: 8m X 7m
Level: 2nd - Bedroom Second: 13m X 12m
Level: 2nd - Media room Second: 24m X 15m
Level: 2nd - Main: 7m X 6m
Level: Main - Bedroom Main: 10m X 9m
Level: Main - Main: 20m X 13m
Level: Main - Eating area Main: 14m X 9m
Level: Main - Main: 6m X 5m
Level: Main - Kitchen Main: 16m X 13m
Level: Main - Laundry Main: 10m X 7m
Level: Main - Dining room Main: 14m X 11m
Level: Main - Family room Main: 16m X 15m
Level: Main - Main: 10m X 7m
Level: Main - Main: 25m X 24m
Level: Main - Main: 6m X 6m
Level: Main - Living room Main: 16m X 15m
Level: Main - Bathroom Main
Level: Main - Bedroom Main: 12m X 11m
Level: Main
- Listing type identifier Idx

$-5,861
/ Month












