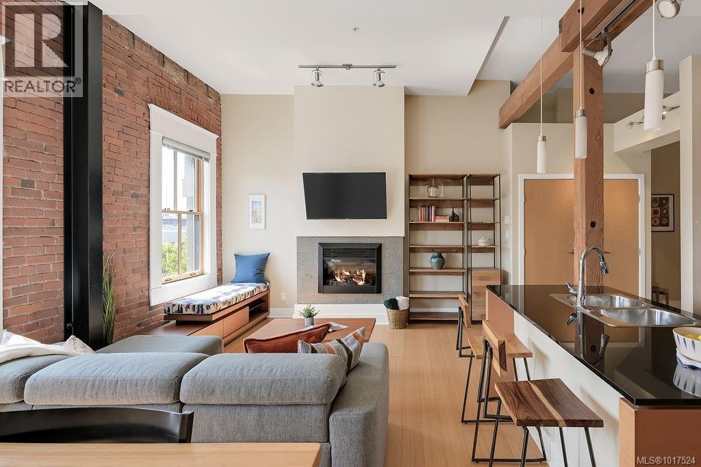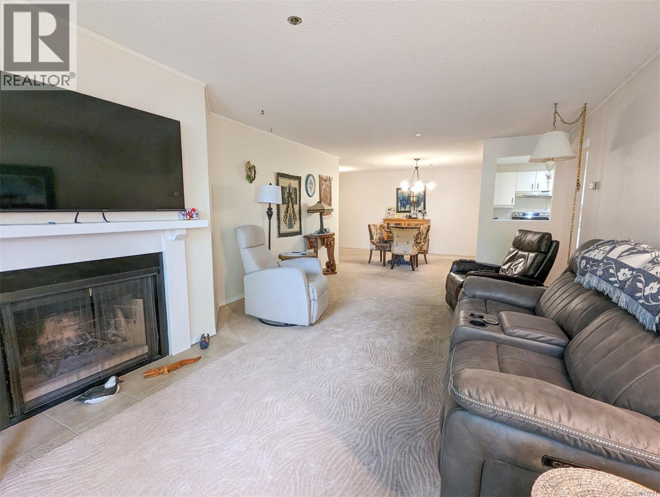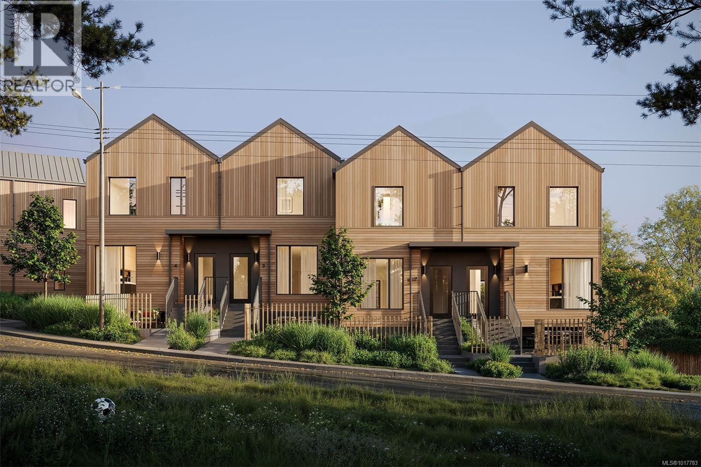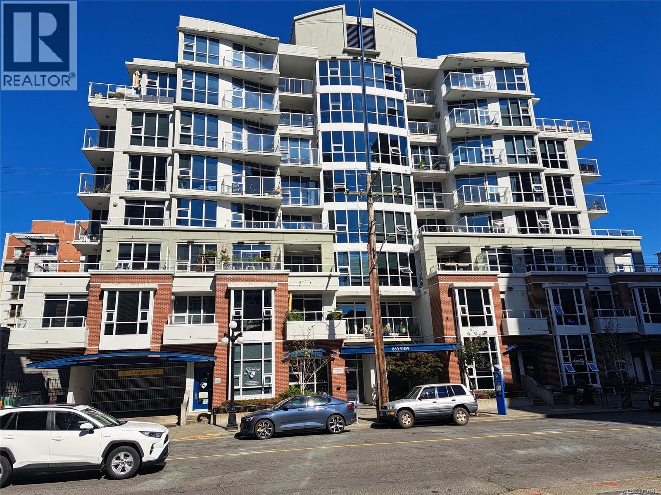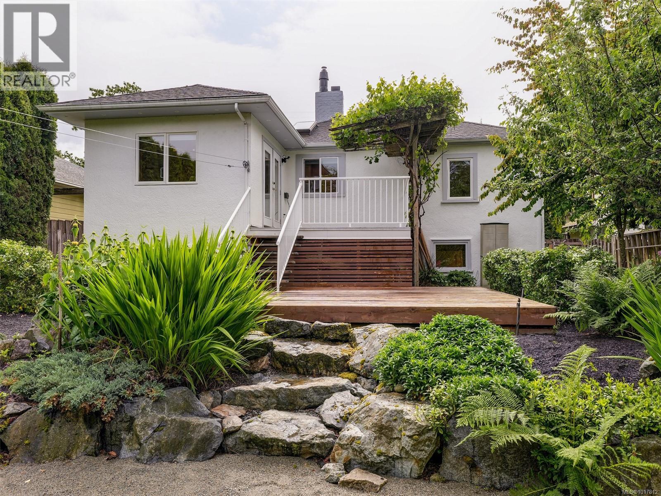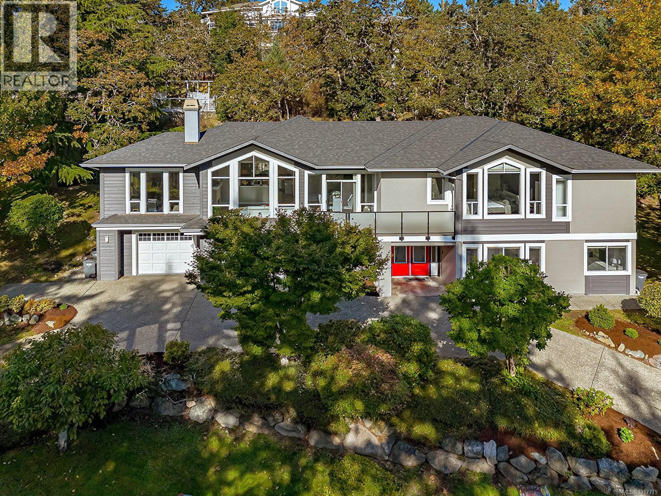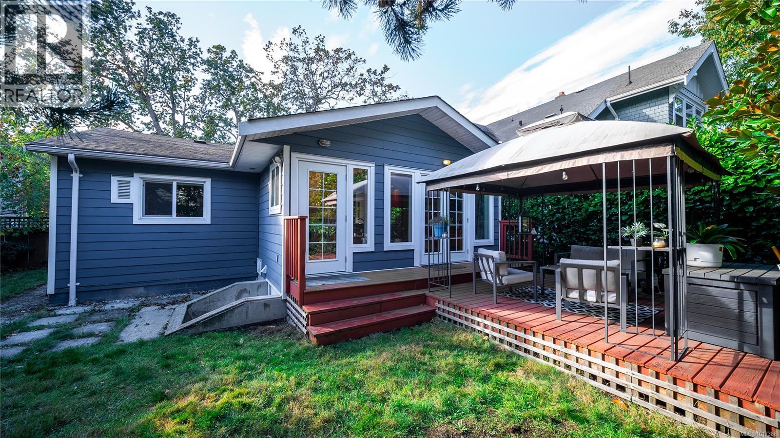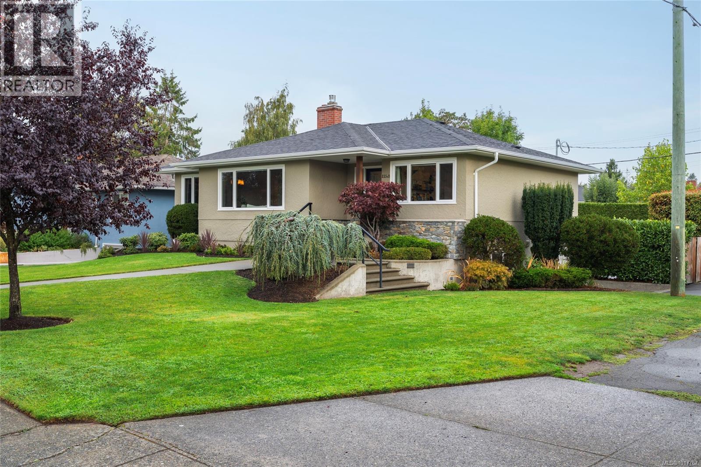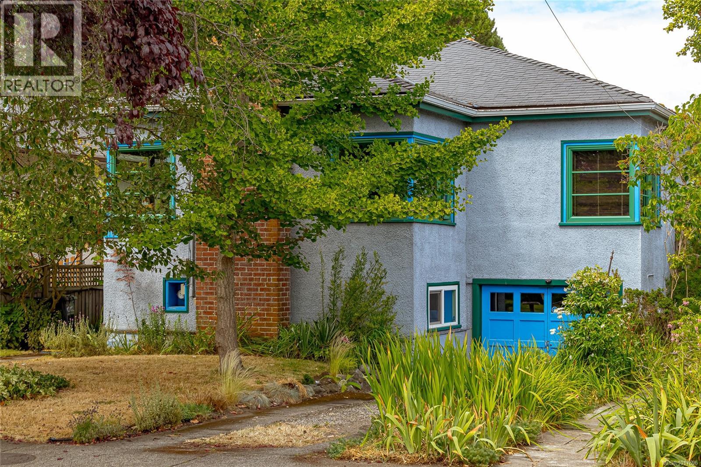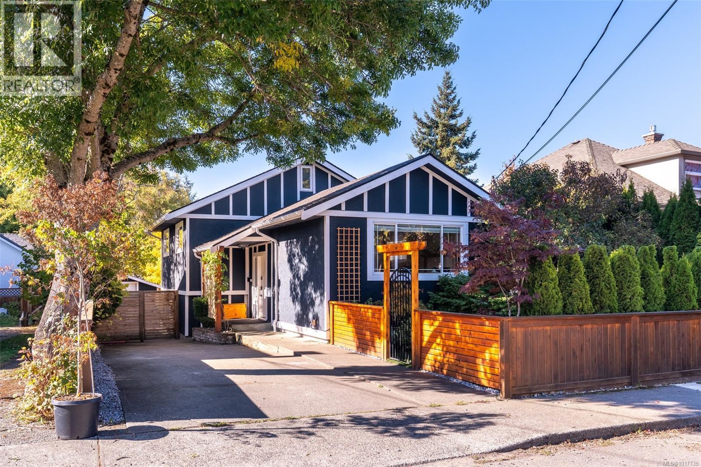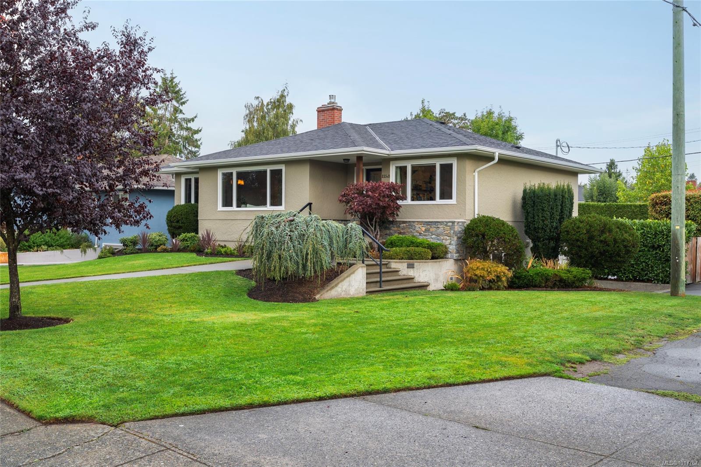- Houseful
- BC
- Saanich
- Cadboro Bay
- 3914 Gibson Crt
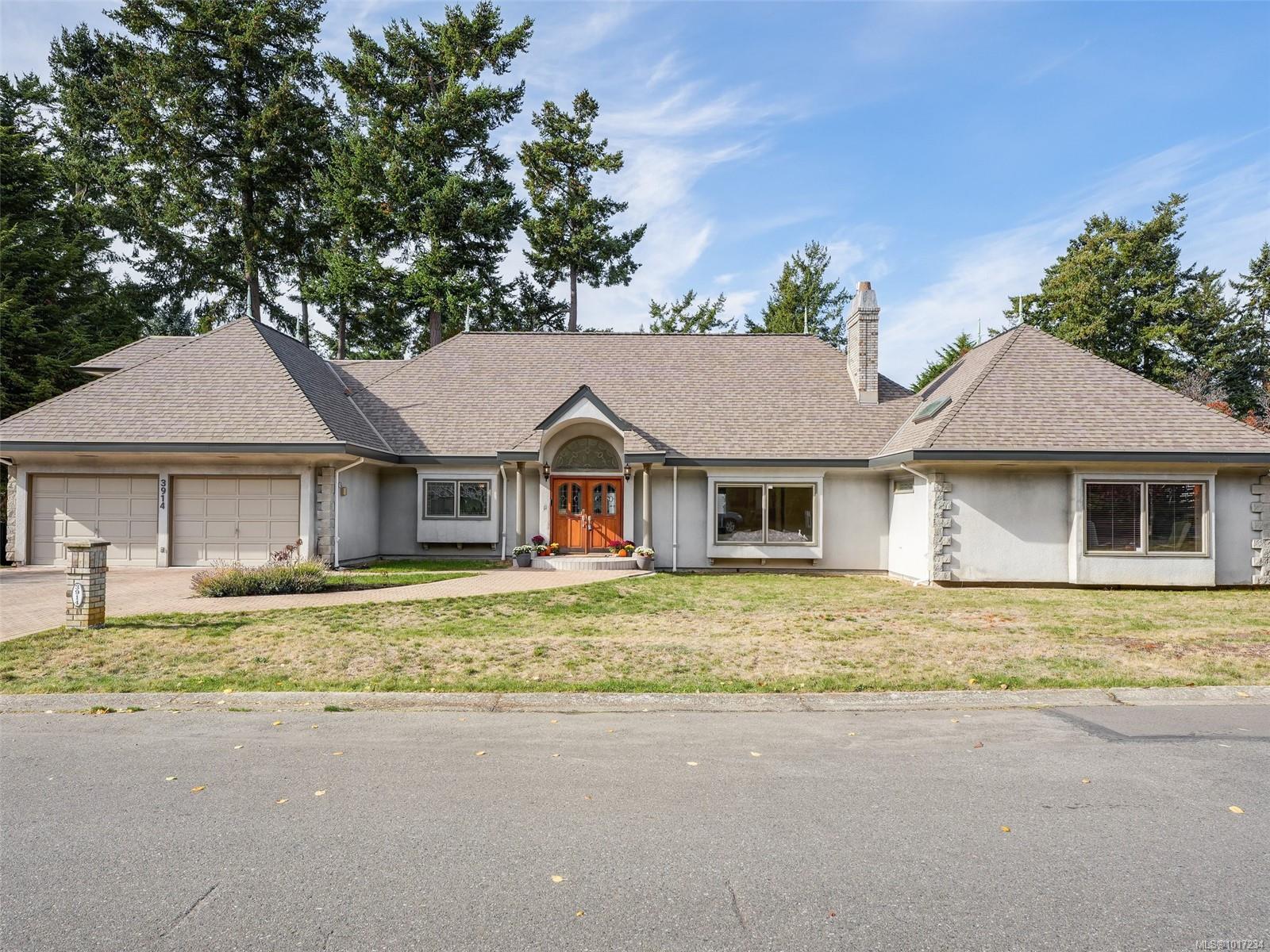
Highlights
Description
- Home value ($/Sqft)$469/Sqft
- Time on Housefulnew 4 days
- Property typeResidential
- StyleCalifornia
- Neighbourhood
- Median school Score
- Lot size0.26 Acre
- Year built1987
- Garage spaces2
- Mortgage payment
OPEN HOUSE Sat. Oct. 18, 1-3pm* WEDGEWOOD POINT EXECUTIVE HOME IN TEN MILE POINT. Well appointed spacious 4 bedroom, 4 bathroom family home has many features including stained glass entry, oak wainscoting & gleaming oak floors throughout the main living areas will appease the discerning buyer. Entertain in the over-sized living room with natural gas f/p & separate dining room. Kitchen is equipped with newer appliances, huge island, eating area & access to back deck for easy BBQ's. Laundry room, 3 baths, a den & 3 generously sized bedrooms, including the primary bedroom complete this level. Primary bed features an updated walk-in closet & spa-like 4pce ensuite. Upstairs you'll find a family room with wet bar & could easily be a Nanny suite or host students, media/rec room, 4-piece bath & 4th bed. Upgrades include gas furnace with AC, heat pump, landscaping, metal fence, hot water tank, remote blinds & more! Walk to Cadboro Bay Village and local beaches, close to UVIC & walking trails.
Home overview
- Cooling Air conditioning
- Heat type Baseboard, electric, forced air, heat pump, natural gas
- Sewer/ septic Sewer connected
- Utilities Cable connected, electricity connected, garbage, phone connected, underground utilities
- Construction materials Frame wood, insulation: ceiling, insulation: walls, stucco
- Foundation Concrete perimeter
- Roof Fibreglass shingle
- Exterior features Balcony/patio, fencing: full, sprinkler system
- # garage spaces 2
- # parking spaces 3
- Has garage (y/n) Yes
- Parking desc Attached, garage double
- # total bathrooms 4.0
- # of above grade bedrooms 4
- # of rooms 17
- Flooring Carpet, hardwood, tile
- Appliances Built-in range, dishwasher, f/s/w/d, freezer
- Has fireplace (y/n) Yes
- Laundry information In house
- Interior features Bar, breakfast nook, cathedral entry, closet organizer, dining room, eating area, soaker tub, vaulted ceiling(s)
- County Capital regional district
- Area Saanich east
- Water source Municipal
- Zoning description Residential
- Directions 4792
- Exposure South
- Lot desc Cul-de-sac, level, rectangular lot
- Lot size (acres) 0.26
- Basement information Crawl space
- Building size 4156
- Mls® # 1017234
- Property sub type Single family residence
- Status Active
- Virtual tour
- Tax year 2025
- Second: 8.661m X 6.299m
Level: 2nd - Storage Second: 3.2m X 2.438m
Level: 2nd - Family room Second: 5.994m X 5.715m
Level: 2nd - Bedroom Second: 6.299m X 4.369m
Level: 2nd - Bathroom Second
Level: 2nd - Ensuite Main
Level: Main - Main: 3.404m X 3.099m
Level: Main - Primary bedroom Main: 5.207m X 4.521m
Level: Main - Den Main: 3.378m X 3.277m
Level: Main - Kitchen Main: 5.029m X 4.572m
Level: Main - Main: 7.188m X 6.756m
Level: Main - Living room Main: 7.01m X 3.861m
Level: Main - Bedroom Main: 4.242m X 3.277m
Level: Main - Dining room Main: 5.055m X 3.277m
Level: Main - Bedroom Main: 4.191m X 3.023m
Level: Main - Bathroom Main
Level: Main - Bathroom Main
Level: Main
- Listing type identifier Idx

$-5,200
/ Month

