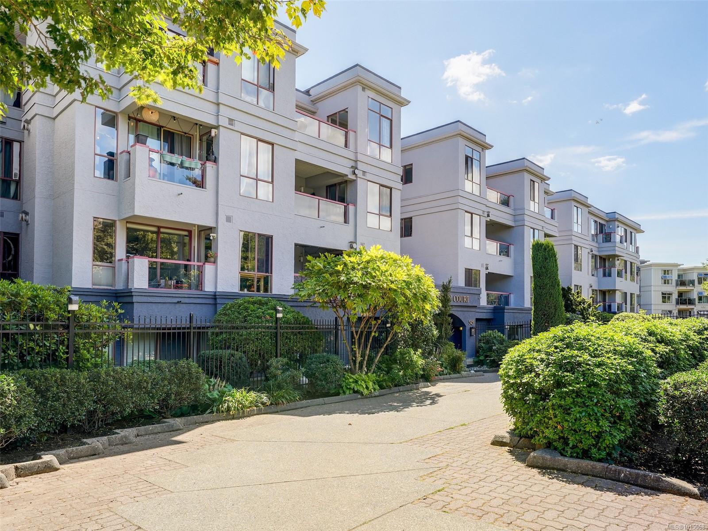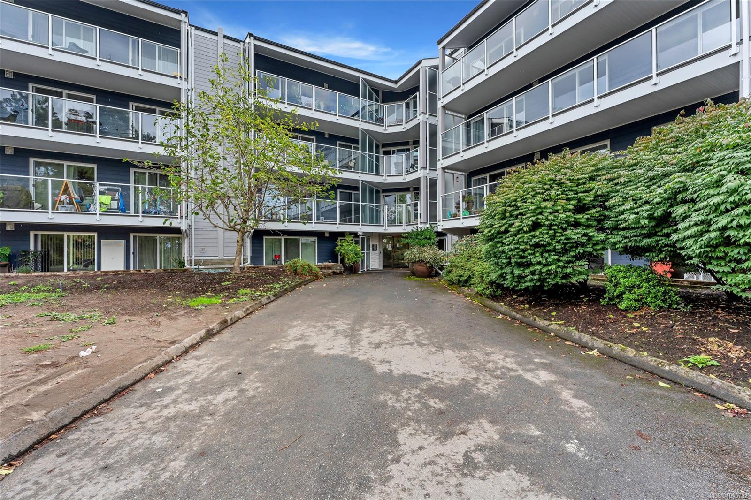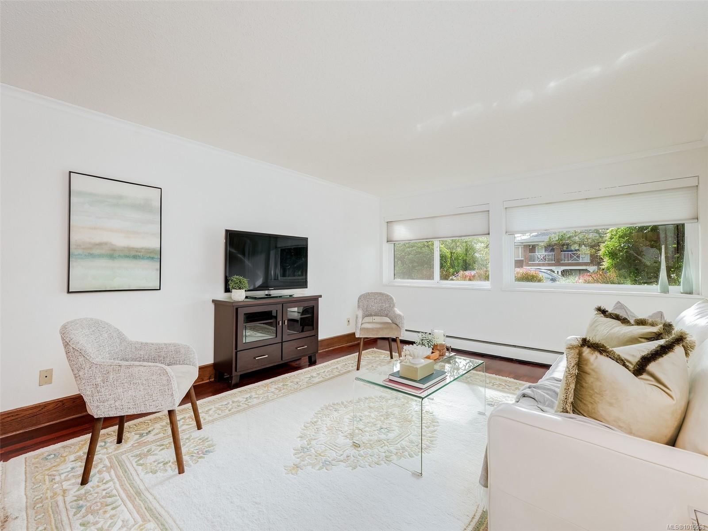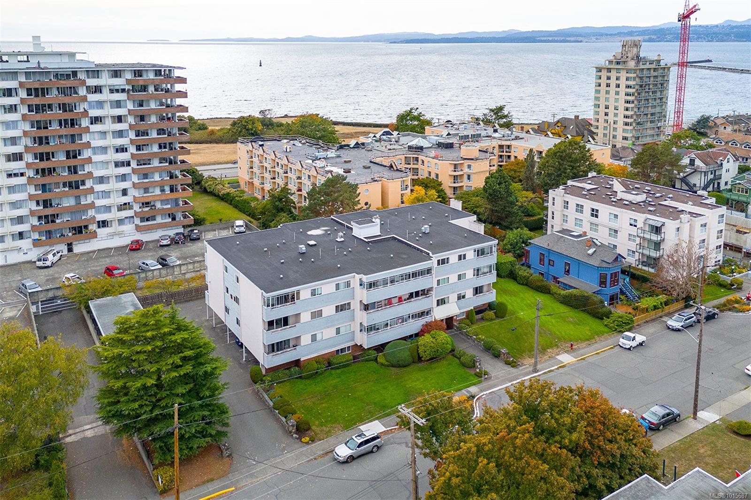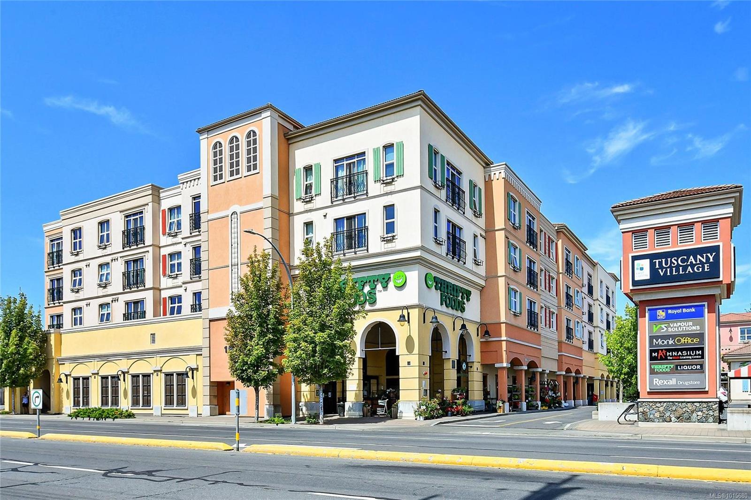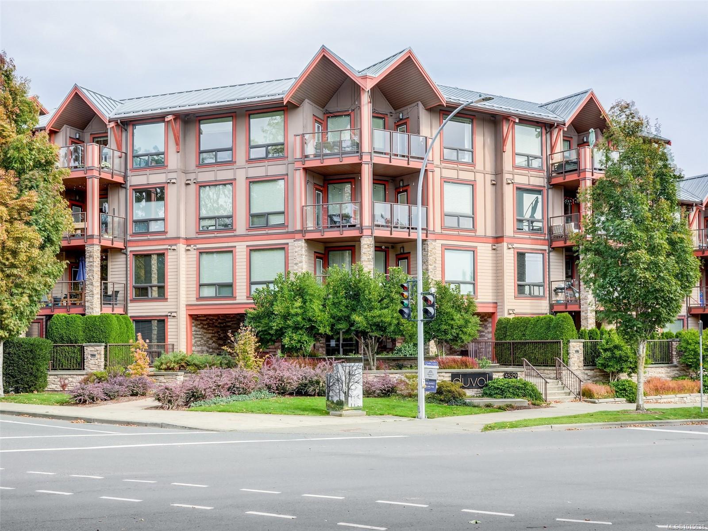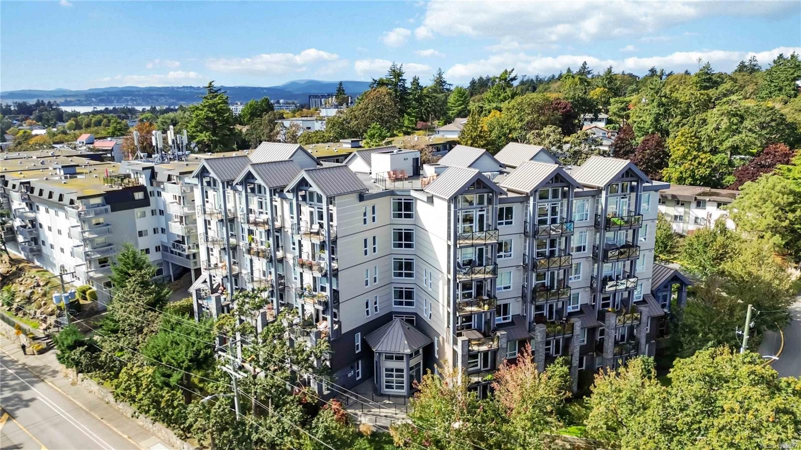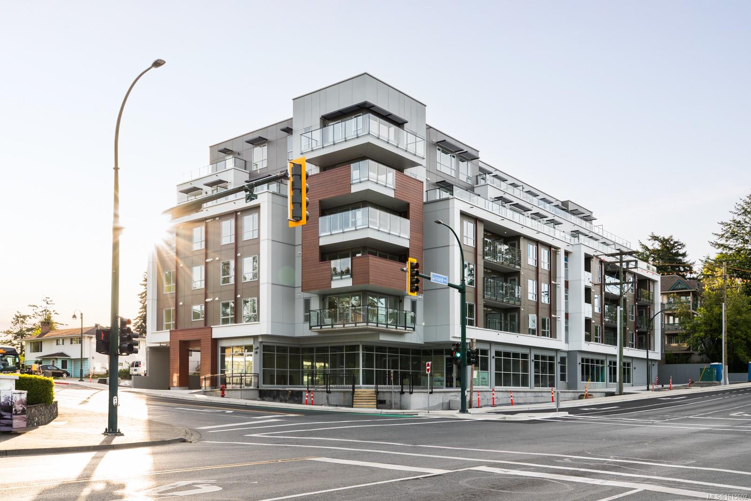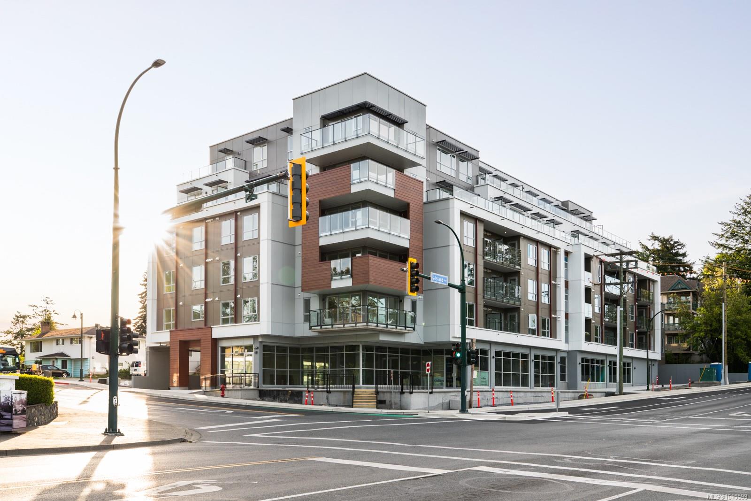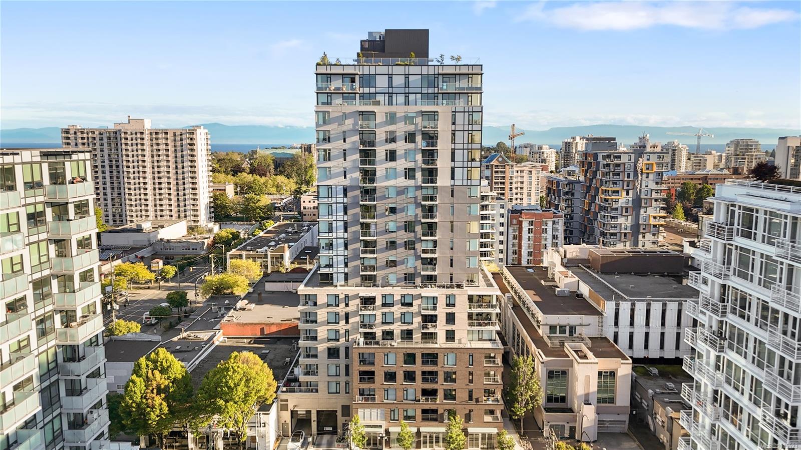- Houseful
- BC
- Saanich
- Mount View Colquitz
- 3915 Carey Rd Apt 107
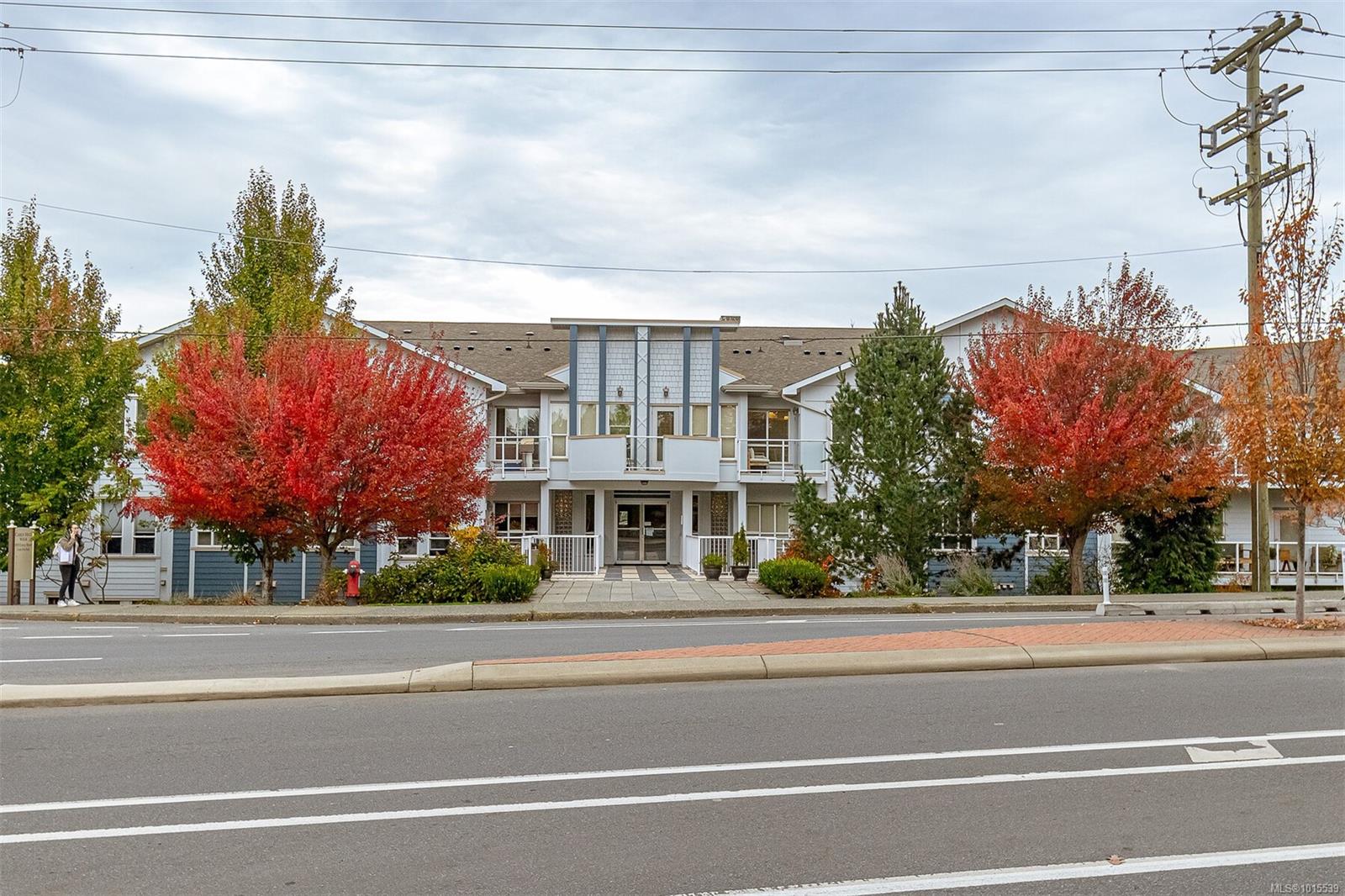
Highlights
Description
- Home value ($/Sqft)$526/Sqft
- Time on Housefulnew 20 hours
- Property typeResidential
- Neighbourhood
- Median school Score
- Lot size871 Sqft
- Year built2007
- Mortgage payment
Fabulous bright, open, and spacious 2 bdrm/2 bath home on the quiet side of the building overlooking the trees. Built in 2007, the open concept plan has over height ceilings, kitchen with breakfast bar, spacious living room and french door to the balcony that sits well above ground level. Lrg primary bdrm with walk in closet and ensuite with soaker tub/shower. The 2nd bdrm for guests doubles as home office plus 4 pc guest bath. Insuite laundry with room for storage. 2 cats welcome, or 1 cat/1 dog with no size restrictions. Secure underground parking and separate storage. Well maintained and managed building with common meeting room. Great location, just minutes to shopping at Uptown, 10 minutes downtown and easy access to major routes in and out of town. Rentals permitted and no age restrictions.
Home overview
- Cooling None
- Heat type Baseboard, electric
- Sewer/ septic Sewer connected
- Utilities Cable connected, garbage, phone connected, recycling
- # total stories 3
- Building amenities Bike storage, common area, elevator(s), storage unit
- Construction materials Cement fibre, frame wood
- Foundation Concrete perimeter
- Roof Asphalt shingle
- Exterior features Balcony/patio, fencing: partial, sprinkler system
- # parking spaces 1
- Parking desc Attached, guest, underground
- # total bathrooms 2.0
- # of above grade bedrooms 2
- # of rooms 10
- Flooring Carpet, mixed, tile
- Appliances Dishwasher, f/s/w/d, garburator, microwave
- Has fireplace (y/n) No
- Laundry information In unit
- Interior features Dining/living combo, eating area, soaker tub, storage
- County Capital regional district
- Area Saanich west
- Subdivision Carey hill walk
- Water source Municipal
- Zoning description Residential
- Directions 4983
- Exposure Northeast
- Lot desc Cleared, irregular lot, serviced
- Lot size (acres) 0.02
- Building size 1007
- Mls® # 1015539
- Property sub type Condominium
- Status Active
- Tax year 2025
- Main: 4m X 5m
Level: Main - Balcony Main: 6m X 10m
Level: Main - Kitchen Main: 10m X 11m
Level: Main - Primary bedroom Main: 12m X 13m
Level: Main - Eating area Main: 4m X 12m
Level: Main - Living room Main: 12m X 17m
Level: Main - Bathroom Main
Level: Main - Laundry Main: 4m X 8m
Level: Main - Ensuite Main
Level: Main - Bedroom Main: 8m X 9m
Level: Main
- Listing type identifier Idx

$-744
/ Month

